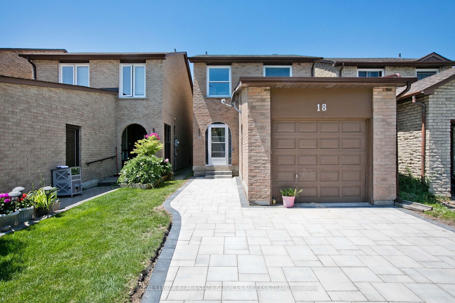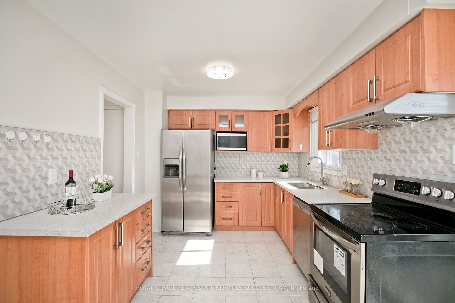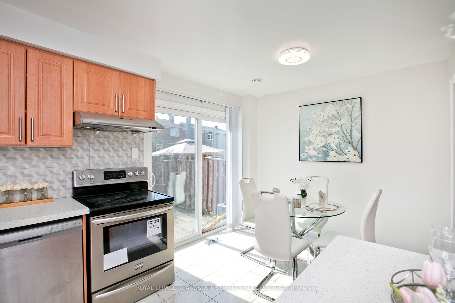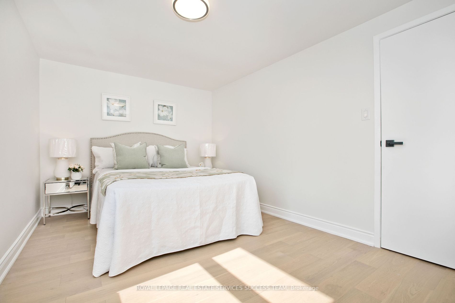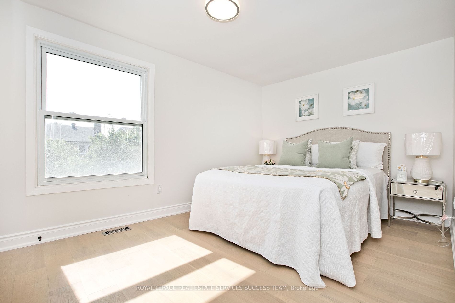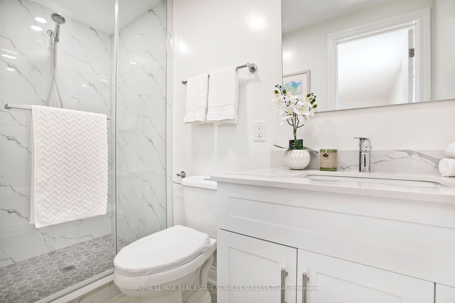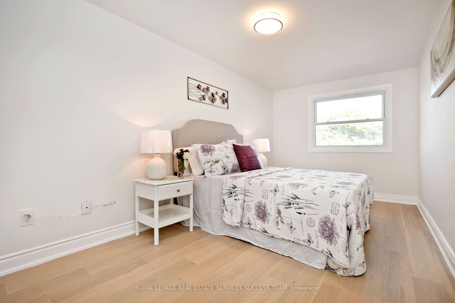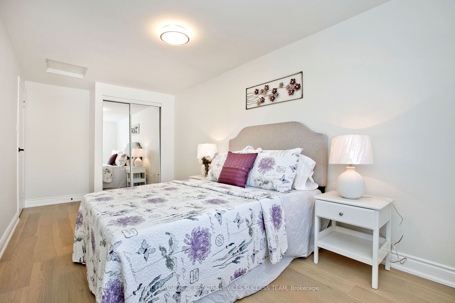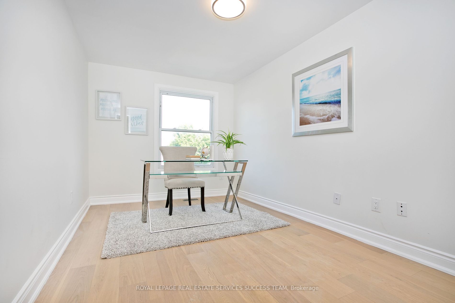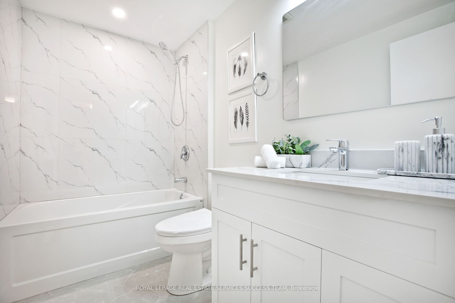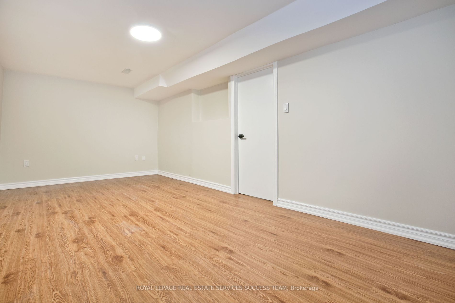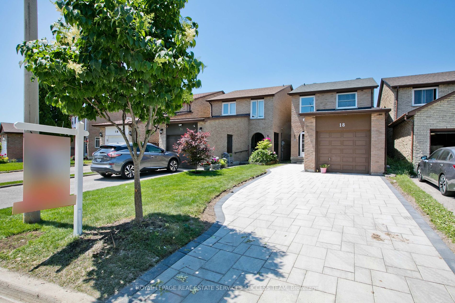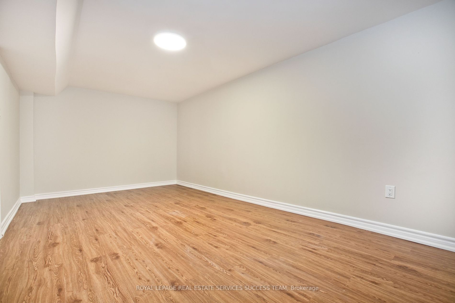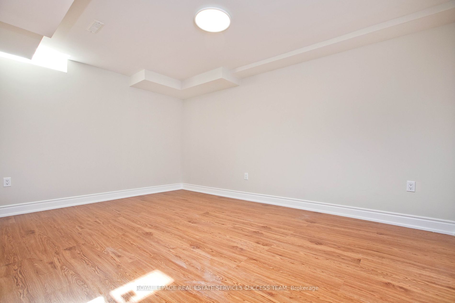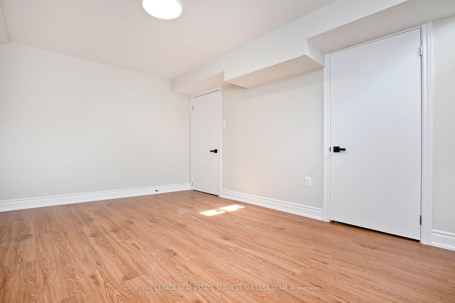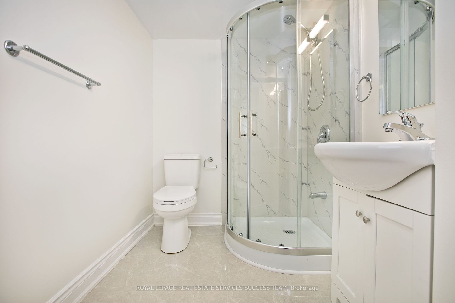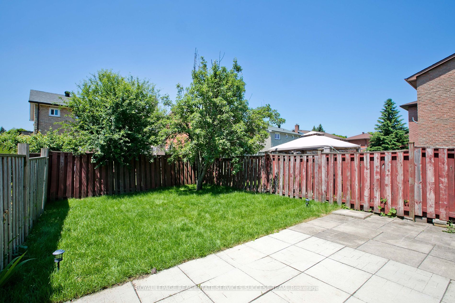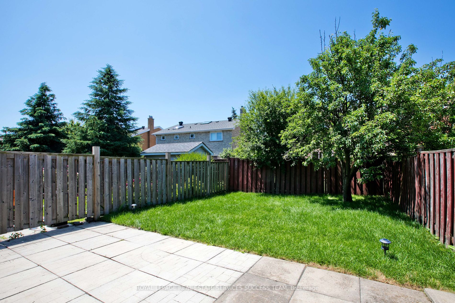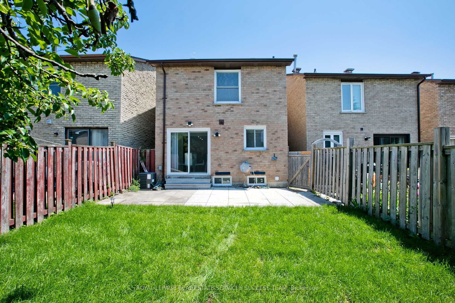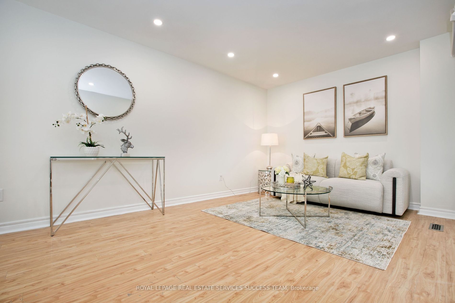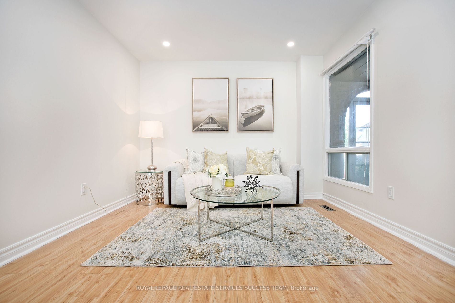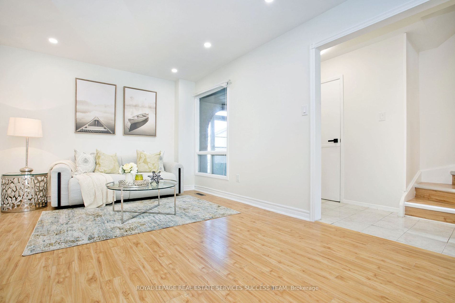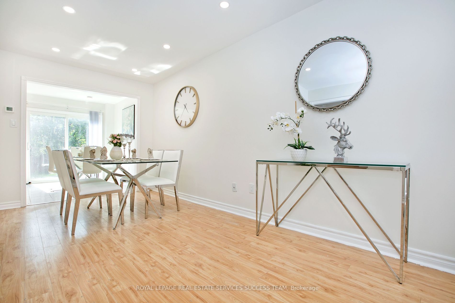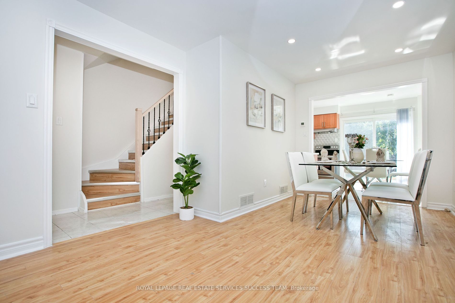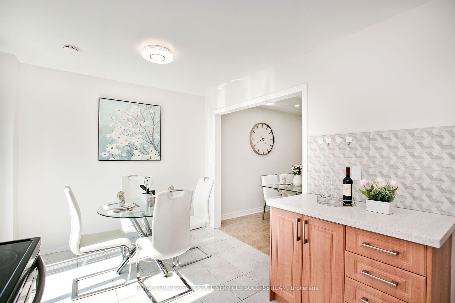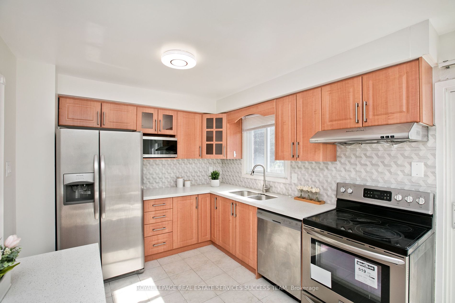18 Clydesdale Rd
$999,990/ For Sale
Details | 18 Clydesdale Rd
Newly Renovated 3+2 bed with 4 Washrm! No side-walk !!! ***Directly To Pierre Trudeau High School with French immersion Program in Millien Mills Public School*** Spent over 130k upgraded top to bottom and Inside out recent years. Ready To Move-In! Brand New Interlock driveway with new backyard grasses lawn. Porch customized screendoor (2021) Freshly Painted And New Upgraded Enhanced lighting With Smooth Ceiling and Pot Lights throuht out. New Upgraded Hardwood Floor Throughout 2nd Floor. Brand New Modern Railing. Newer stairs (2021). 3 Brand New washroom with granite counter top. 1 powder room with new mirror, new granite counter top cabinet. Newer Living Room floor (2021). Newer kitchen with Granite counter top and ceramic backsplash (2021) S.S Appliance and Island Included. Spacious Master Room Contains Brand New 3pc Ensuite Bathroom with Frameless Glass shower. All Rooms Are In Good Size. Finished Basement with 2 new bedrooms and Brand new 3 pc washroom. Basement could potentially add a Separate Entrance in the future. Deep Private Yard. Walk to parks and Tennis Courts. 3 mins walk to bus staion, 3 Mins Drive To Pacific Mall, 5 Mins Drive to T&T, Schools, Public Transport, Plazas And All Amenities. Don't Miss Out On The Opportunity To Make This House Your Dream Home!
NEWER AC (2021), FURNACE (2014)
Room Details:
| Room | Level | Length (m) | Width (m) | Description 1 | Description 2 | Description 3 |
|---|---|---|---|---|---|---|
| Living | Main | 4.73 | 3.29 | Laminate | ||
| Dining | Main | 2.67 | 2.59 | Laminate | ||
| Kitchen | Main | 5.63 | 2.90 | O/Looks Backyard | Granite Counter | Ceramic Back Splash |
| Breakfast | Main | 5.63 | 3.00 | W/O To Yard | Ceramic Floor | |
| 2nd Br | 2nd | 5.50 | 2.74 | Hardwood Floor | 3 Pc Ensuite | |
| 3rd Br | 2nd | 4.03 | 2.70 | Closet | Hardwood Floor | |
| 4th Br | Bsmt | 0.00 | 0.00 | Window | Vinyl Floor | |
| 5th Br | Bsmt | 0.00 | 0.00 | Vinyl Floor |
