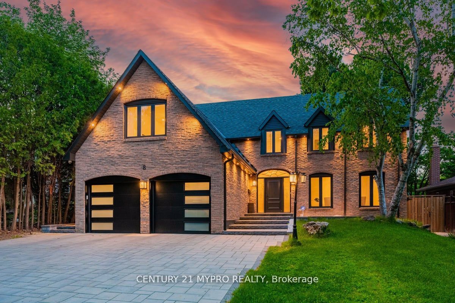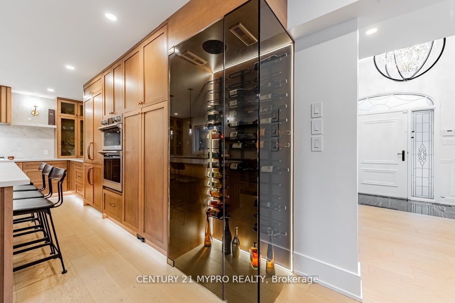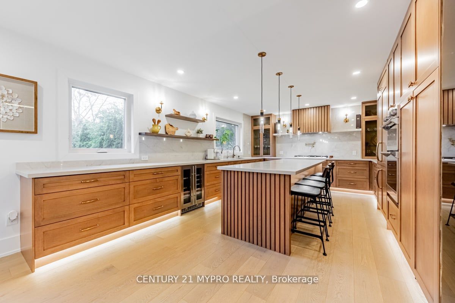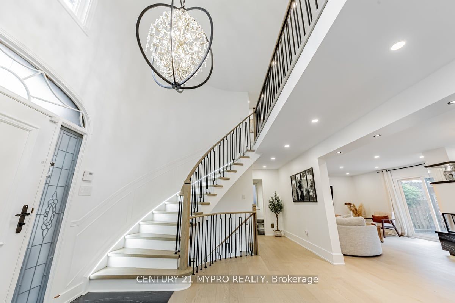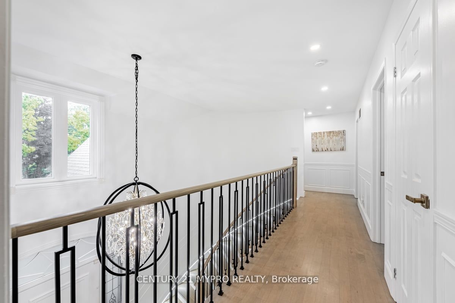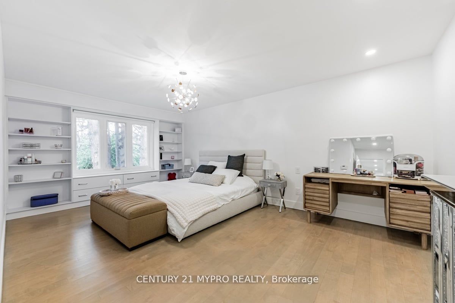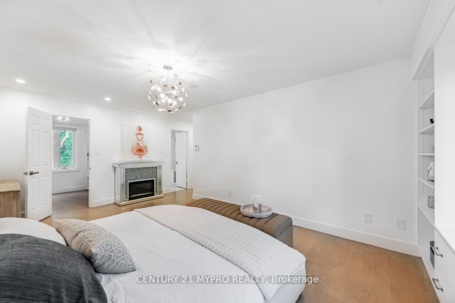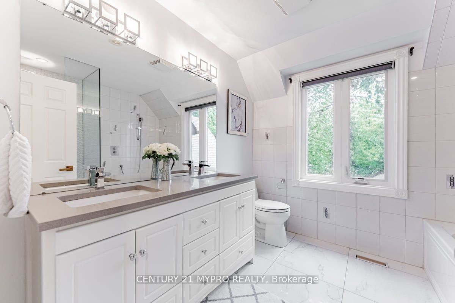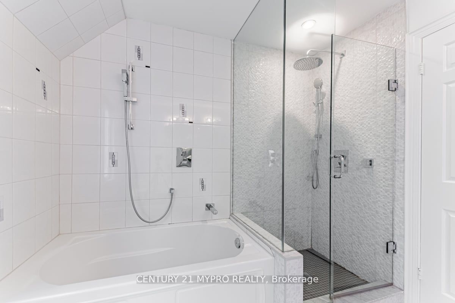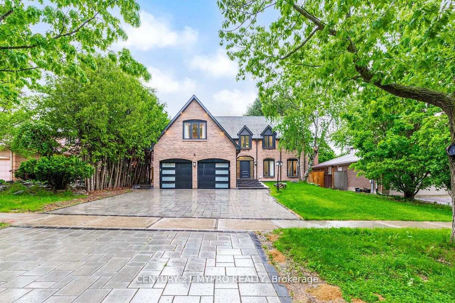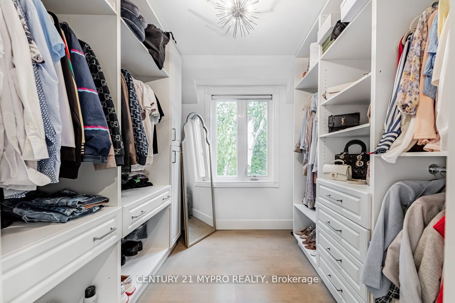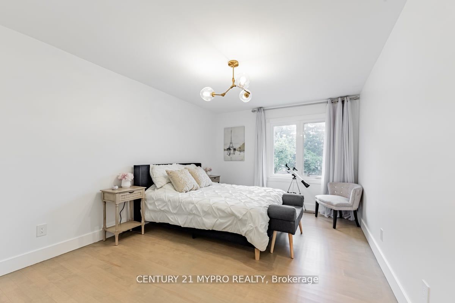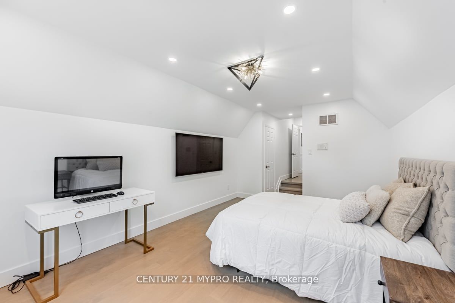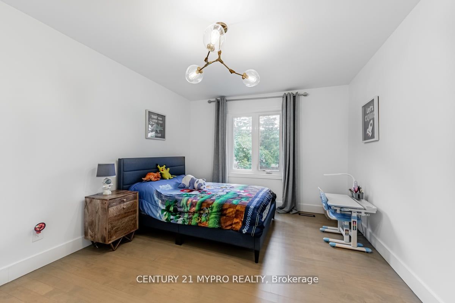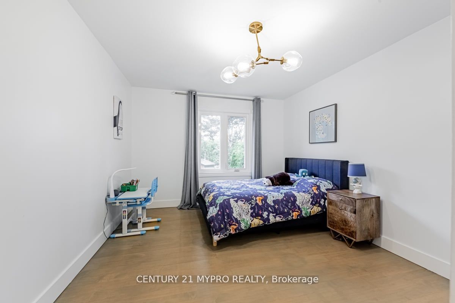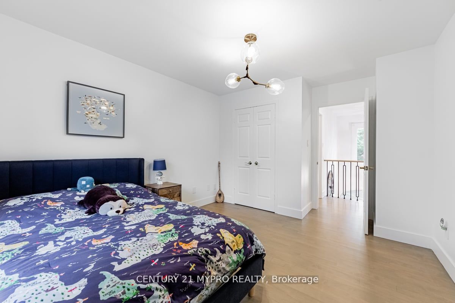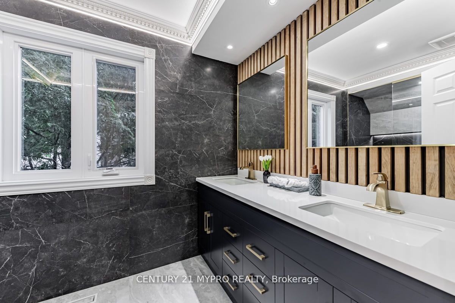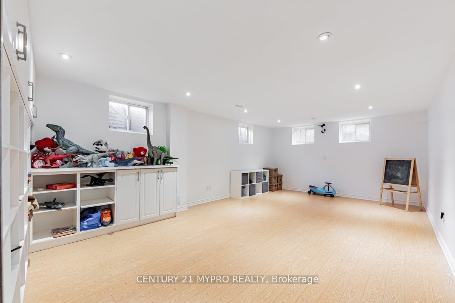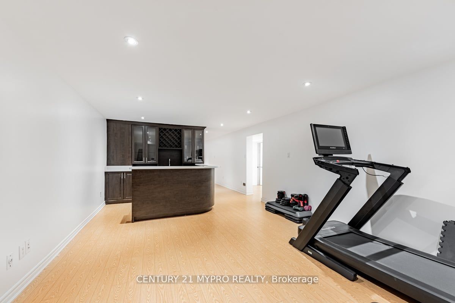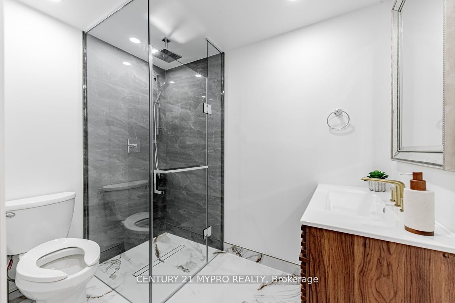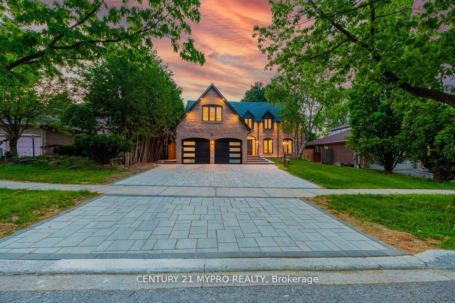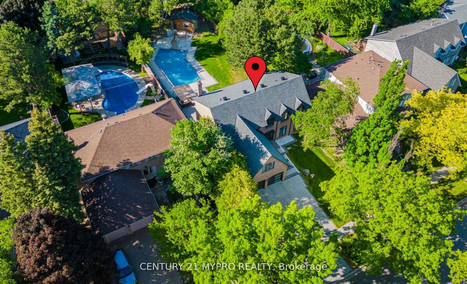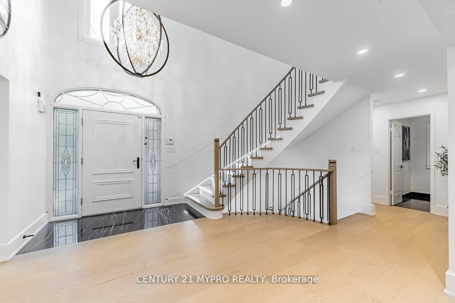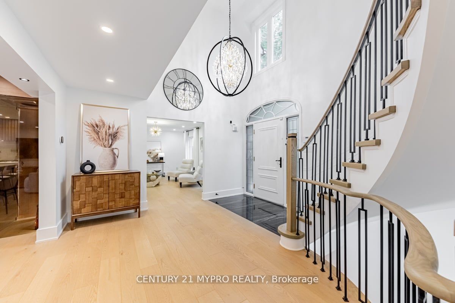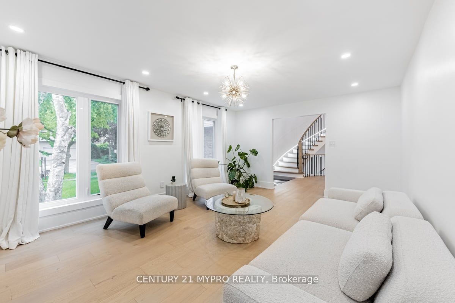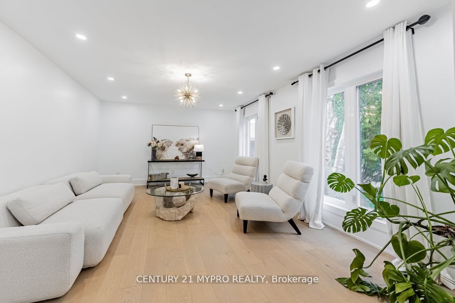8 Briarwood Rd N
$2,998,000/ For Sale
Details | 8 Briarwood Rd N
Luxurious 5 Brs Homes filled with unique features & extravagant upgrades located on the Premium Extra Deep Lot w 193.3 Ft On Total Lot Area Of 11,587 Sqft on the quiet street in desirable "Unionville". Professionally Landscaped Front& Backyard w new Heated Pool w pool light & Gazebo perfect for summer delight. Extended NEW *Heated Driveway*,Epoxy garage floor, LED soffit lights. Welcoming grand ceiling foyer takes you to south facing spacious Living, Formal Dining w O/Look backyard, Custom Kitchen w modern cabinet & under counter LED, breakfast area w finest Quartz counters, Wine cellar,*Built in French D Paneled Refrigerator. Cozy Family Room w 3 sided gas fireplace & W/O to patio creating the perfect social spot. Elegant oak stairway w iron packets to2ndFl massive 5 Bedrooms w huge custom closets w closet organizers and recently upgraded Bathrooms. Finished bsmt offer High Ceiling and lots of Above grade windows, Huge entertainment area w fireplace & west bar, separate kids room, Gym.
Bonus 6th Br w double closet can be Guest Br. Recently upgraded 3 pc Bathroom. Steps To TOP RANKING Schools *William Berczy Public School*, *Unionville High School*, Too Good Pond, Historic Main St, Library, Art Gallery & Public Transit.
Room Details:
| Room | Level | Length (m) | Width (m) | Description 1 | Description 2 | Description 3 |
|---|---|---|---|---|---|---|
| Living | Main | 5.54 | 4.00 | Pot Lights | Window | Hardwood Floor |
| Dining | Main | 4.34 | 3.66 | W/O To Patio | O/Looks Pool | Pot Lights |
| Kitchen | Main | 4.22 | 5.47 | Led Lighting | Window | Pot Lights |
| Breakfast | Main | 4.74 | 5.47 | Eat-In Kitchen | Centre Island | Pot Lights |
| Family | Main | 4.76 | 4.13 | Fireplace | O/Looks Backyard | Hardwood Floor |
| Prim Bdrm | 2nd | 5.74 | 3.63 | 5 Pc Ensuite | W/I Closet | Hardwood Floor |
| 2nd Br | 2nd | 4.46 | 3.31 | Closet Organizers | Closet | Hardwood Floor |
| 3rd Br | 2nd | 4.46 | 3.31 | Closet Organizers | Closet | Hardwood Floor |
| 4th Br | 2nd | 4.46 | 3.31 | Closet Organizers | Closet | Hardwood Floor |
| 5th Br | 2nd | 6.10 | 3.38 | His/Hers Closets | O/Looks Frontyard | Hardwood Floor |
| Media/Ent | Bsmt | 13.76 | 4.00 | Wet Bar | Fireplace | Above Grade Window |
| Br | Bsmt | 3.60 | 2.95 | 3 Pc Bath | Closet | Above Grade Window |
