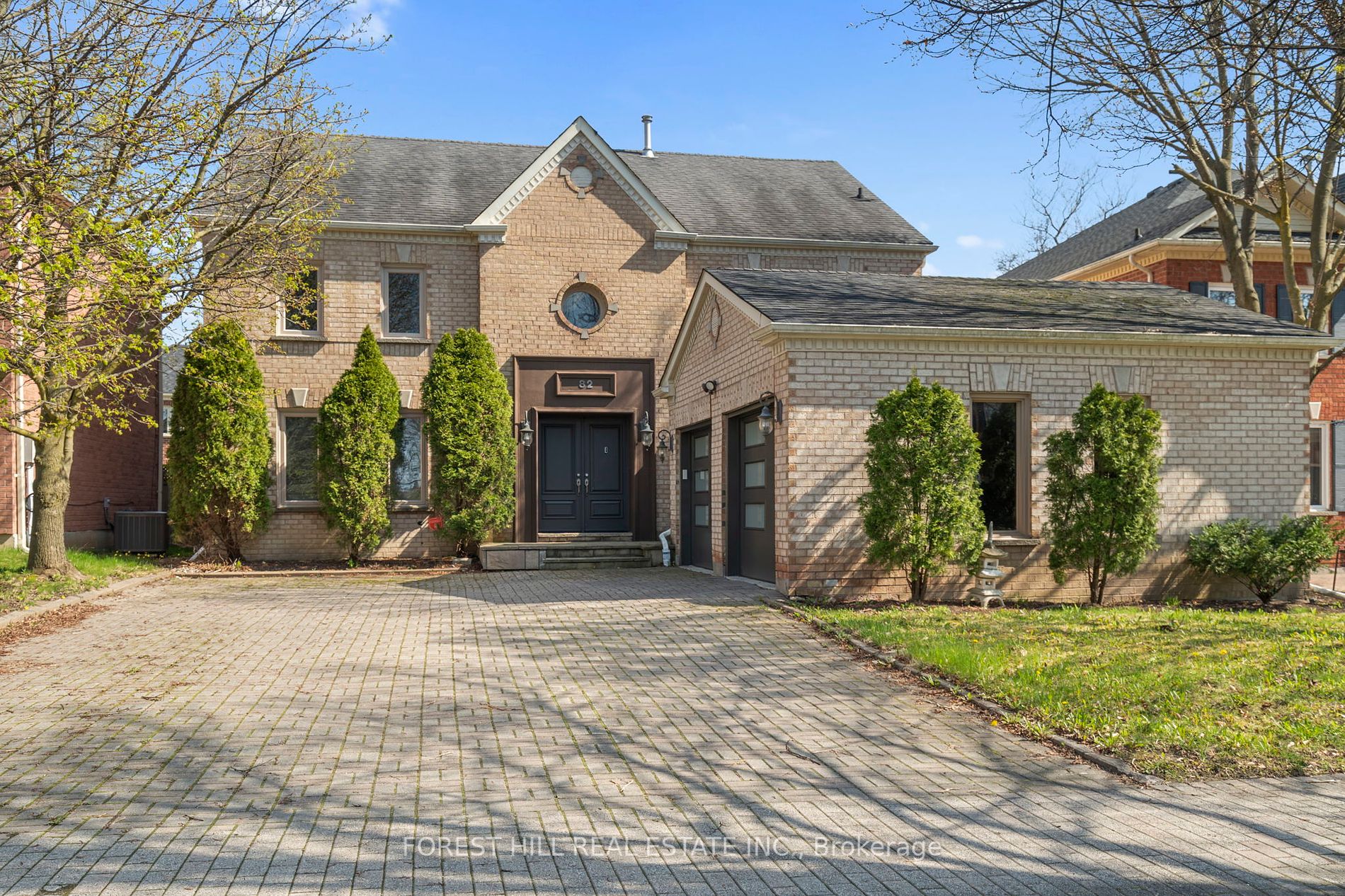82 White Lodge Cres
$1,988,000/ For Sale
Details | 82 White Lodge Cres
**OPEN HOUSE SAT & SUN FROM 2:00PM TO 4:00PM**Stunning Mill Pond Home*** Situated On One Of The Quietest Streets In Heritage Estates, This Amazing Home Offers A Rare Open Concept Floor Plan With Large Principle Rooms. This 3+1 Bedroom Home Has A Large Finished Basement With A Recreation Room, Fitness Room, Bedroom (That Can Easily Be Converted Into 2 Bedrooms), A 3 Piece Bathroom With A STEAM SHOWER & Heated Floors. There Is A Second Floor Open Space Office That Can Be Converted To A 4th Bedroom Plus 3 Large Bedrooms Including A Huge Primary Bedroom With An Updated Bathroom With Heated Floors. The Backyard Oasis Boasts A Large Deck For Entertaining, Mature Trees For Privacy & A Hot Tub!! Just A Few Minutes Walk To Mill Pond Park To Enjoy Summer Events, Winter Ice Skating, The Boardwalk, Walking Trails & So Much More. Close To High Performing Schools Such As Pleasantville P.S. As Well As A Coveted IB & Arts Highschool, Hospital, Shopping And More.
Room Details:
| Room | Level | Length (m) | Width (m) | Description 1 | Description 2 | Description 3 |
|---|---|---|---|---|---|---|
| Breakfast | Main | 4.72 | 3.04 | Stone Floor | W/O To Deck | Open Concept |
| Kitchen | Main | 4.72 | 3.50 | Stainless Steel Appl | Stone Floor | O/Looks Backyard |
| Family | Main | 7.62 | 4.11 | Gas Fireplace | Hardwood Floor | Pot Lights |
| Dining | Main | 5.79 | 4.26 | Pot Lights | Hardwood Floor | Open Concept |
| Living | Main | 4.26 | 2.59 | Vaulted Ceiling | Hardwood Floor | Open Concept |
| Prim Bdrm | 2nd | 7.31 | 3.00 | 5 Pc Ensuite | Hardwood Floor | W/I Closet |
| 2nd Br | 2nd | 4.87 | 3.81 | Double Closet | Hardwood Floor | Large Window |
| 3rd Br | 2nd | 4.87 | 3.81 | Double Closet | Hardwood Floor | Large Window |
| Office | 2nd | 3.81 | 2.28 | Open Concept | Hardwood Floor | O/Looks Living |
| Exercise | Bsmt | 4.11 | 3.81 | French Doors | Laminate | Pot Lights |
| Rec | Bsmt | 6.70 | 5.79 | Open Concept | Laminate | Pot Lights |
| 4th Br | Bsmt | 6.40 | 4.26 | Window | Broadloom | Closet |





























