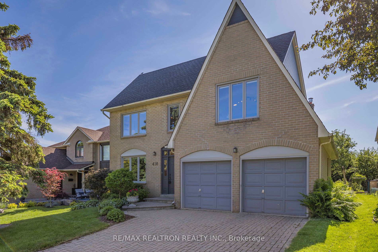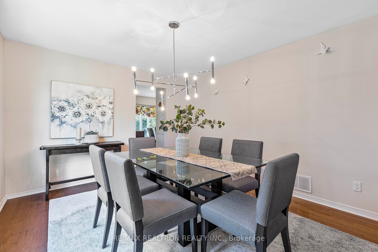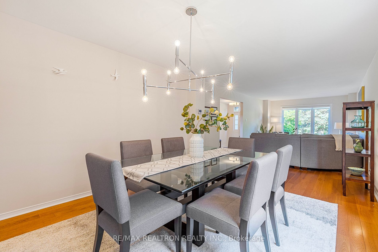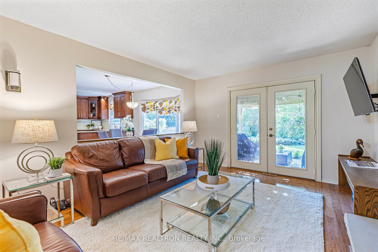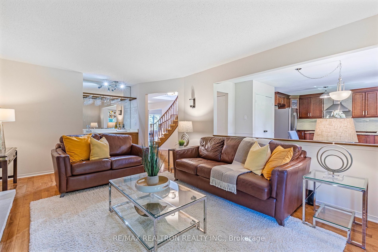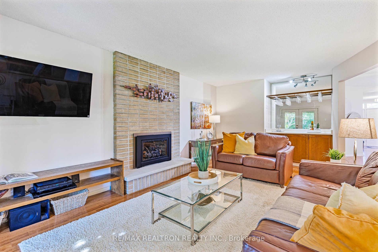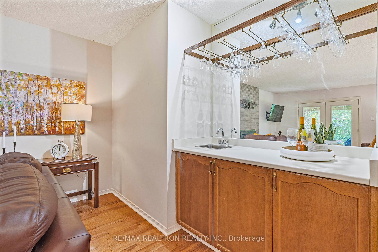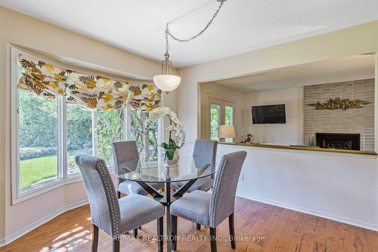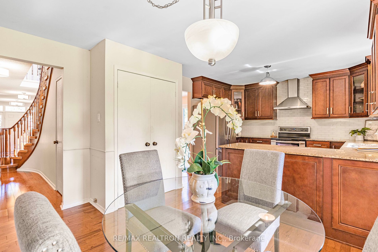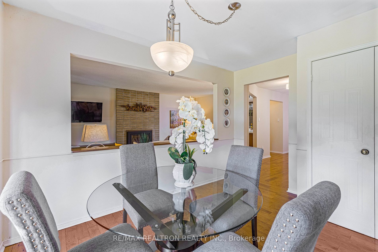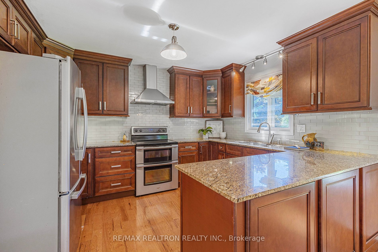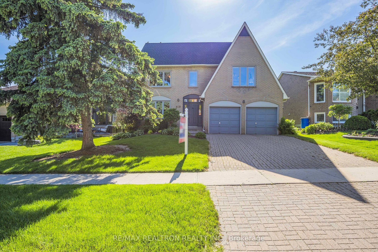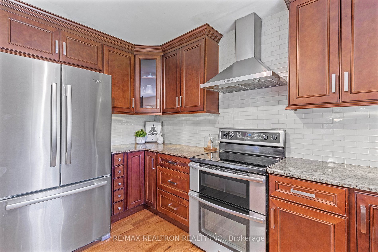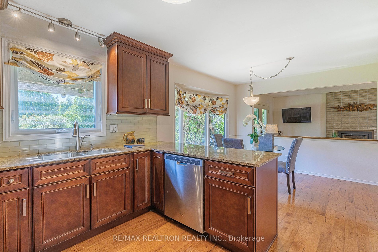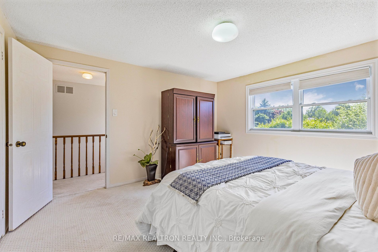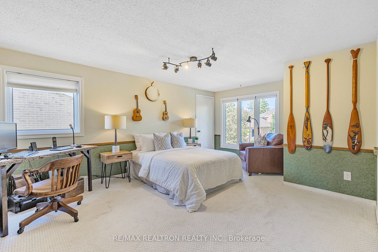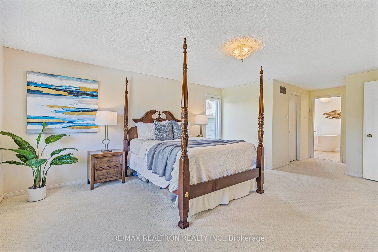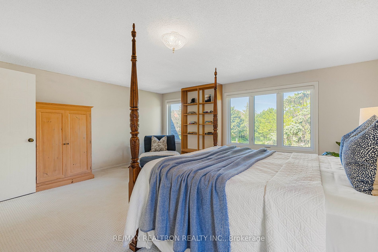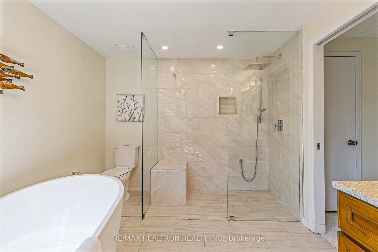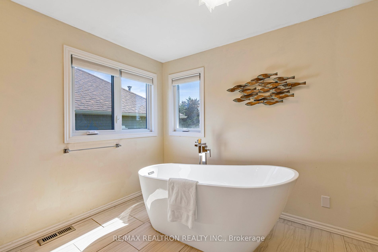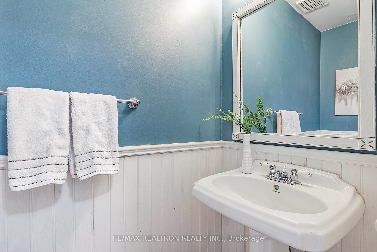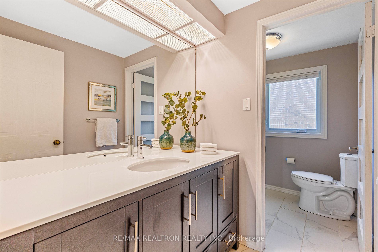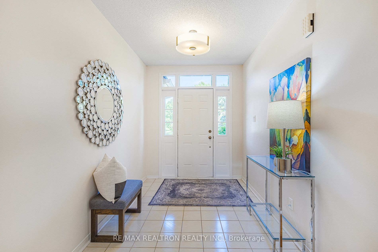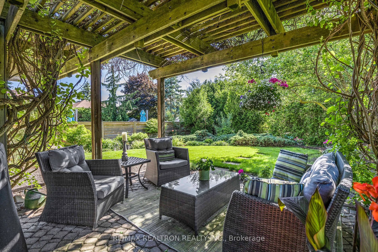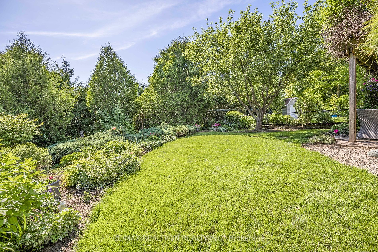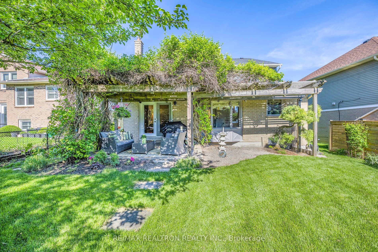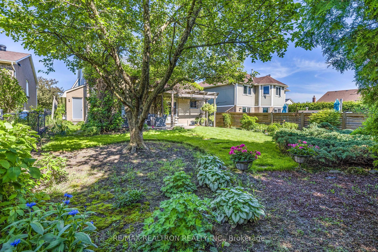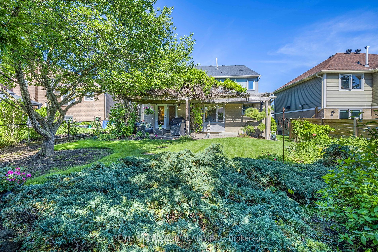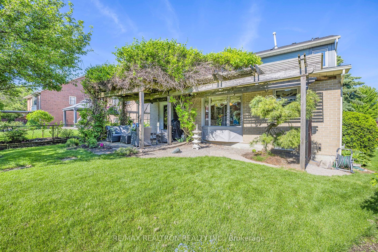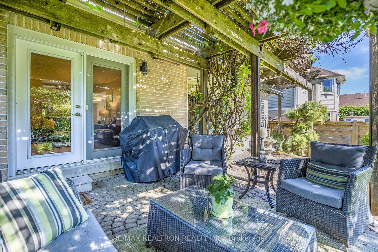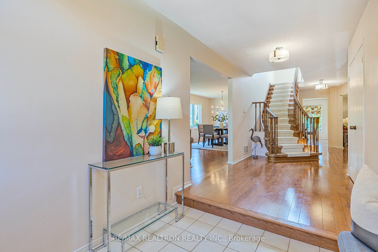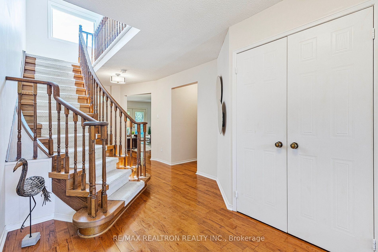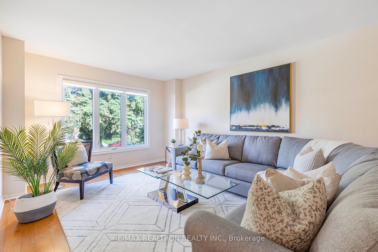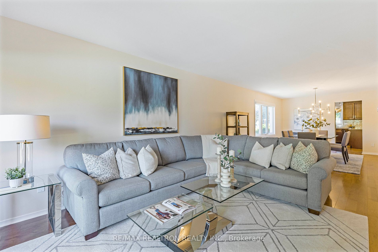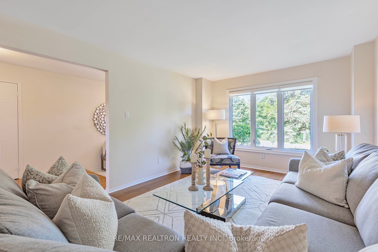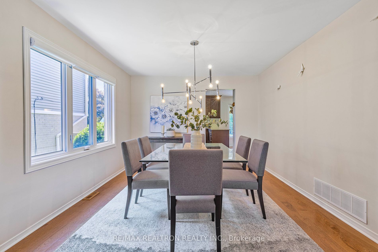410 Alex Doner Dr
$1,399,000/ For Sale
Details | 410 Alex Doner Dr
Welcome to 410 Alex Doner Drive, a wonderfully updated, light-filled home in the fantastic and sought-after Glenway Estates. This much desired 'Norwood' model features hardwood floors throughout the main and an elegant open-concept living/dining room area, ideal for entertaining. The spacial family room, perfect for casual gatherings, features a gas fireplace, a wet bar and walkout to the gorgeous well-kept yard with pretty gardens and a pergola. The modern eat-in kitchen with stainless steel appliances, soft close cupboards and granite counters simply shines! The impressive oversized primary bedroom includes a walk-in closet and a 5-piece modern ensuite with his and hers sinks, soaker tub, rain shower and heated floors. The bedrooms are spacious and basement has 2 extra bedrooms! In an ideal family friendly neighbourhood steps to public transit and parks, walking distance to great schools including Crossland Public, and close to 400/404, GO Train, Upper Canada Mall, restaurants and all the amenities of downtown Newmarket, the location can't be beat!
Updated windows, shingles 2019, interlocking brick driveway, large workshop in basment and tons of storage!
Room Details:
| Room | Level | Length (m) | Width (m) | Description 1 | Description 2 | Description 3 |
|---|---|---|---|---|---|---|
| Kitchen | Ground | 3.71 | 3.05 | Granite Counter | Modern Kitchen | Stainless Steel Appl |
| Breakfast | Ground | 3.71 | 2.95 | Hardwood Floor | Eat-In Kitchen | |
| Living | Ground | 5.49 | 3.53 | Open Concept | Hardwood Floor | Large Window |
| Dining | Ground | 4.22 | 3.53 | Open Concept | Hardwood Floor | Window |
| Prim Bdrm | 2nd | 5.87 | 5.38 | W/I Closet | 5 Pc Ensuite | Broadloom |
| 2nd Br | 2nd | 5.20 | 3.86 | Broadloom | Double Closet | |
| 3rd Br | 2nd | 3.91 | 3.86 | Broadloom | Double Closet | |
| Laundry | Ground | 2.55 | 2.07 | B/I Shelves | Side Door | |
| 4th Br | Bsmt | 4.52 | 4.37 | Window | Broadloom | |
| 5th Br | Bsmt | 3.42 | 5.38 | Window | Broadloom |
