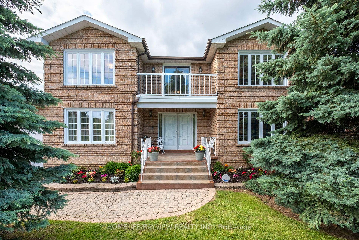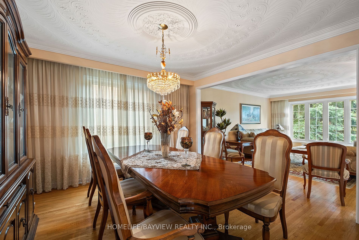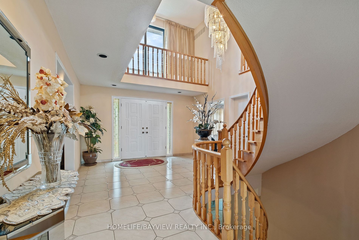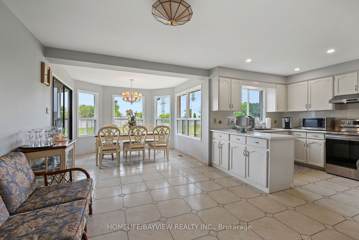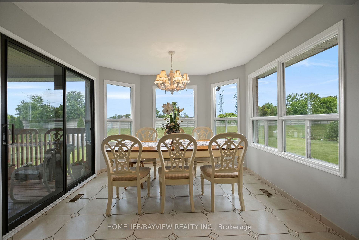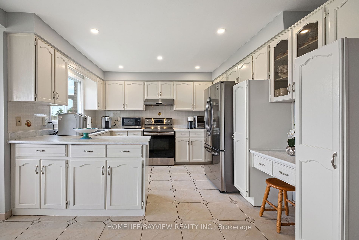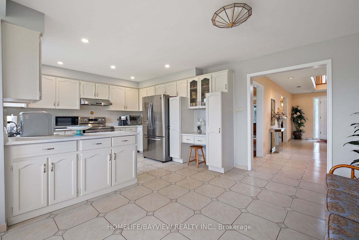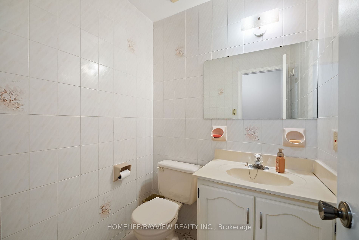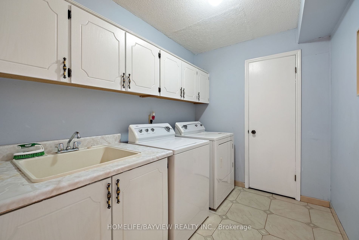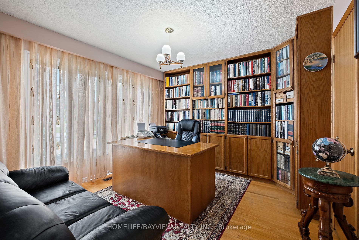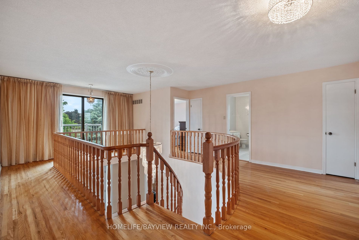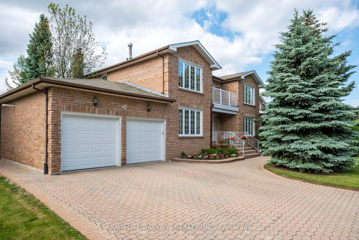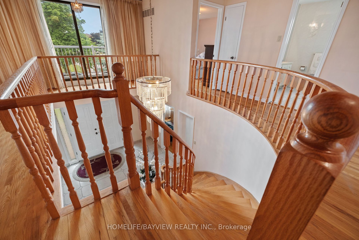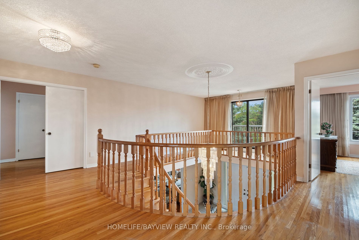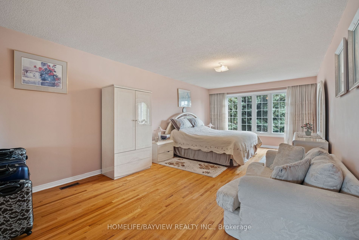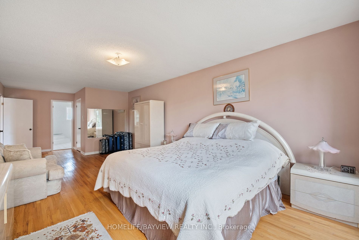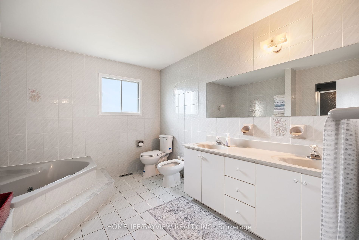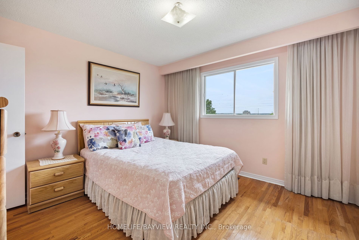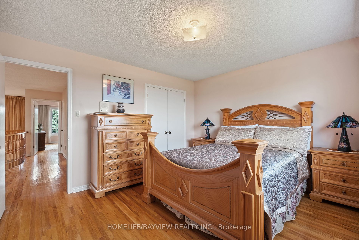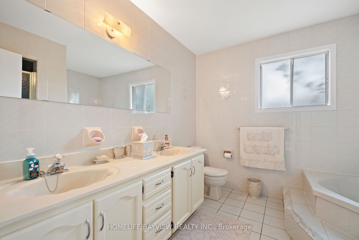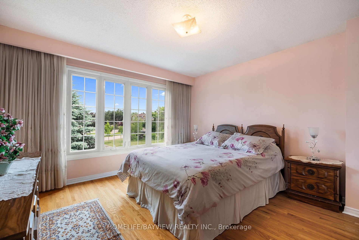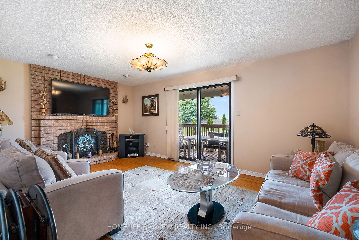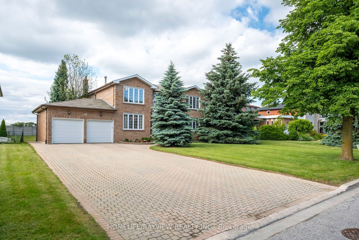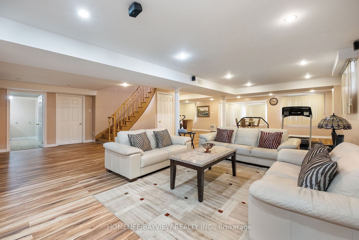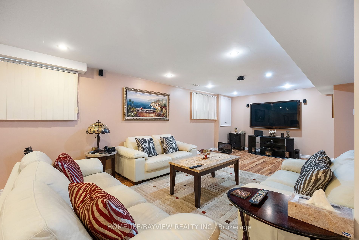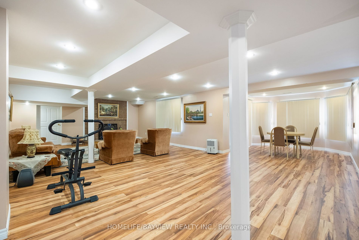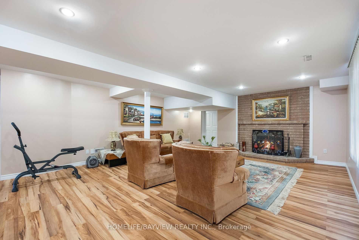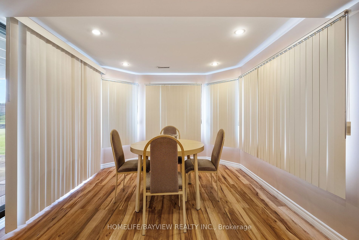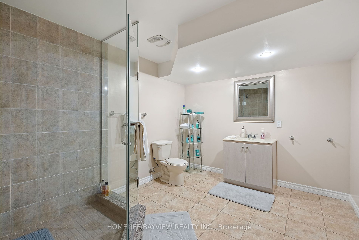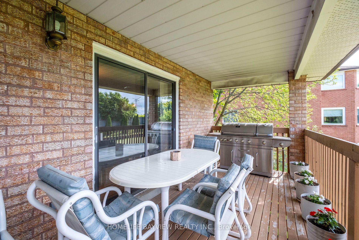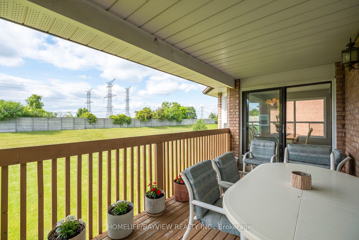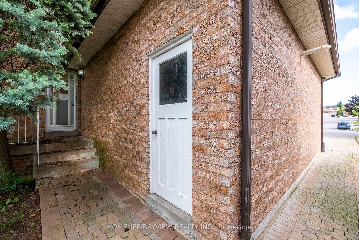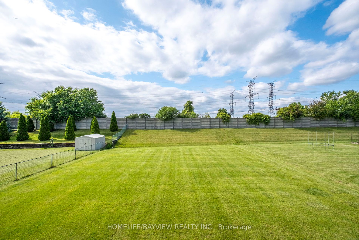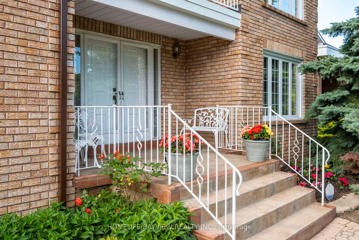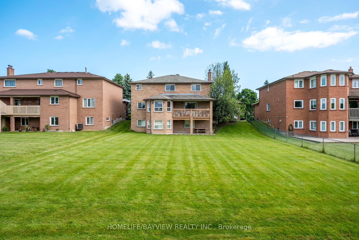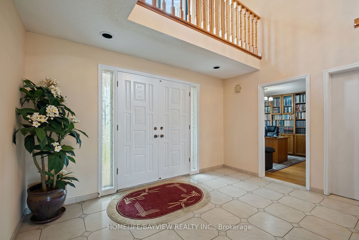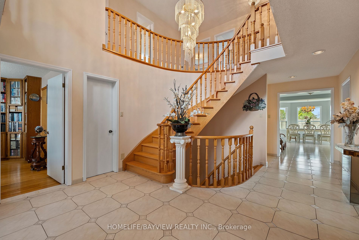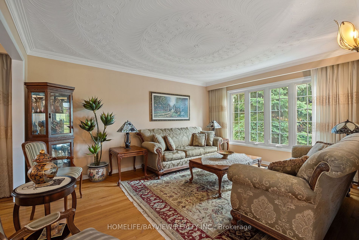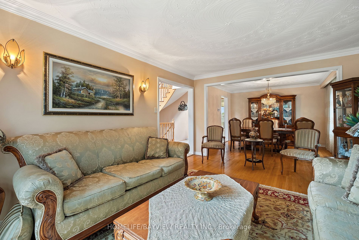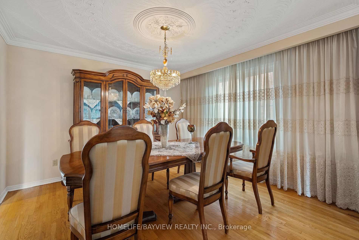42 Beckenridge Dr
$2,595,900/ For Sale
Details | 42 Beckenridge Dr
Impressive Spacious All Brick Detached Home in highly sought after pocket of Markham. An incredible opportunity for the Growing Family! Well kept and pride of ownership shown throughout. Lots of natural sunlight exposure. Deep and wide lot with lots of space to entertain inside and outside. There are four large sized bedrooms. A beautifully finished Entertainers basement rec room with areas for TV lounging, gym, sitting area by fireplace and eating area nook with walkout to backyard. Also, Separate walkout to backyard from main hallway. Great upper rear deck for BBQ gatherings. Elegant office with desk, storage and built-in bookcase. Easy access to Top rated Markham schools, steps from public transit and close to Hwy 407/401, shopping, public library, restaurants, parks, and much more. Welcome to Your Forever Home!
SS Fridge (Samsung), SS Stove (Samsung), Dishwasher (Kenmore), Washer (Kenmore), Dryer (Kenmore), All Electrical Fixtures, All Window Coverings
Room Details:
| Room | Level | Length (m) | Width (m) | Description 1 | Description 2 | Description 3 |
|---|---|---|---|---|---|---|
| Living | Main | 4.93 | 3.74 | Combined W/Dining | Hardwood Floor | Crown Moulding |
| Dining | Main | 3.70 | 3.70 | Crown Moulding | Combined W/Living | Hardwood Floor |
| Kitchen | Main | 6.10 | 3.60 | Stainless Steel Appl | Ceramic Floor | Window |
| Breakfast | Main | 3.30 | 3.00 | Combined W/Kitchen | Sliding Doors | Ceramic Floor |
| Family | Main | 5.50 | 3.60 | Hardwood Floor | Fireplace | Sliding Doors |
| Office | Main | 3.70 | 3.30 | Hardwood Floor | B/I Bookcase | Closet |
| Laundry | Main | 2.80 | 1.90 | Closet | Access To Garage | Side Door |
| Prim Bdrm | 2nd | 8.70 | 3.70 | Hardwood Floor | 6 Pc Ensuite | W/I Closet |
| 2nd Br | 2nd | 3.80 | 3.60 | Closet | Hardwood Floor | Window |
| 3rd Br | 2nd | 4.00 | 3.60 | Closet | Hardwood Floor | Window |
| 4th Br | 2nd | 3.80 | 3.80 | Hardwood Floor | Closet | Window |
| Rec | Bsmt | 8.10 | 7.10 | Walk-Out | 3 Pc Ensuite | Pot Lights |
