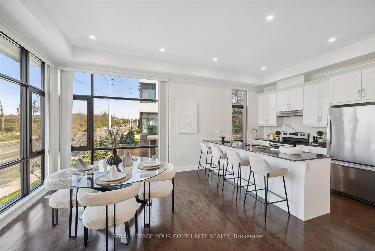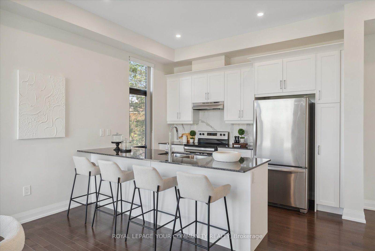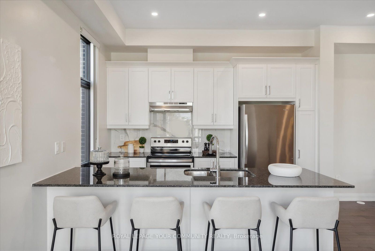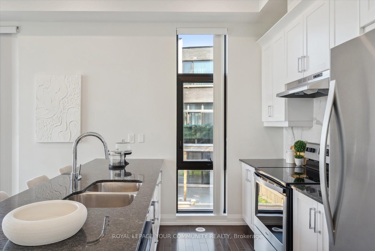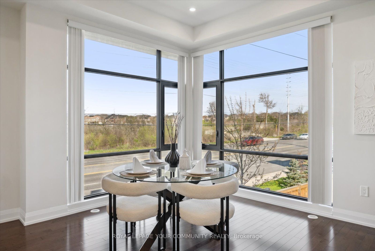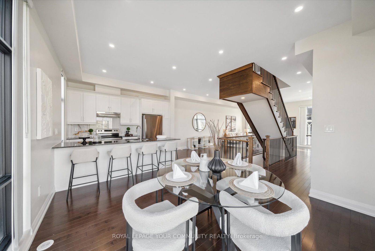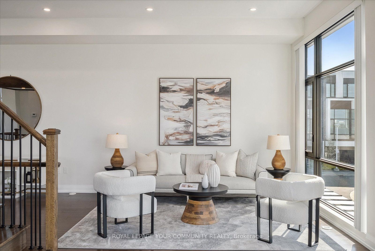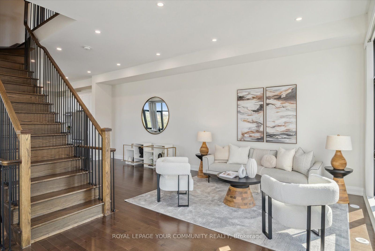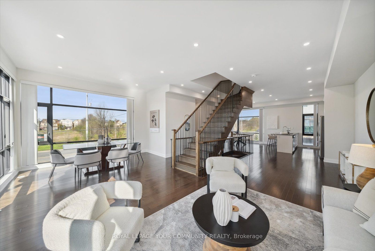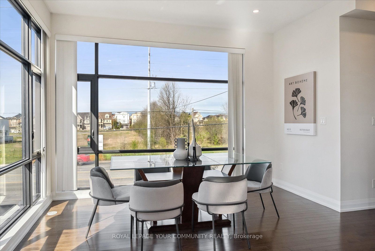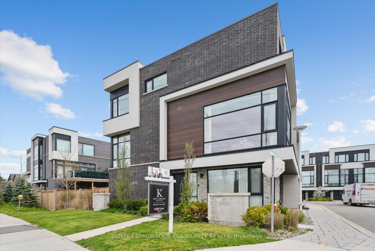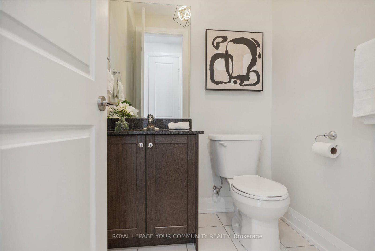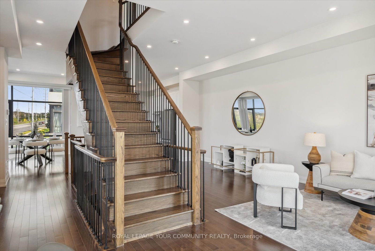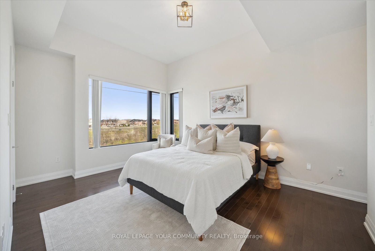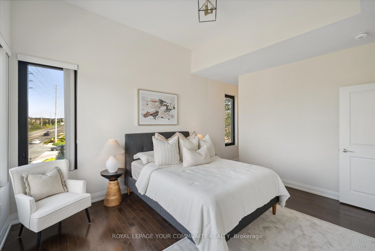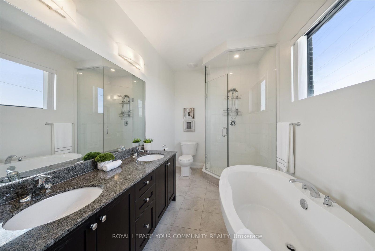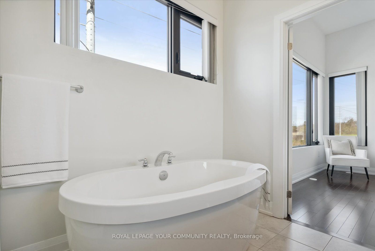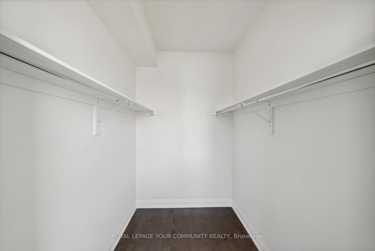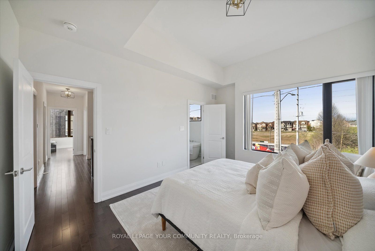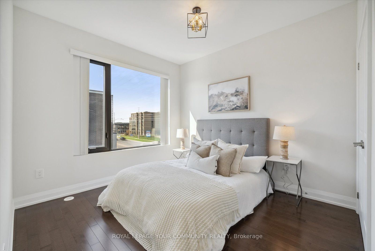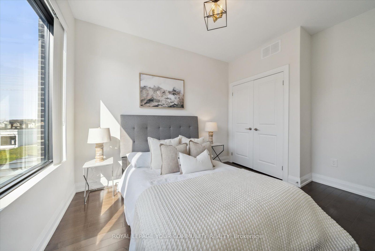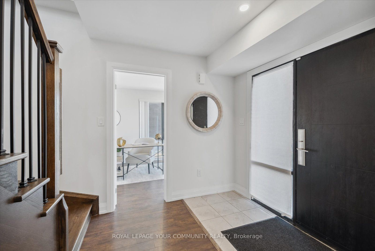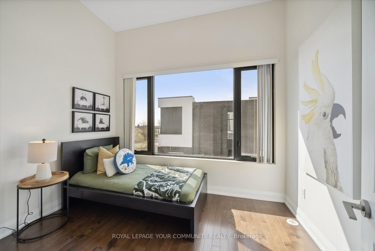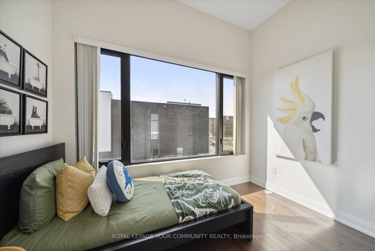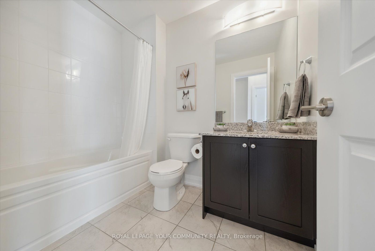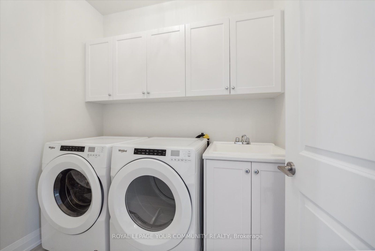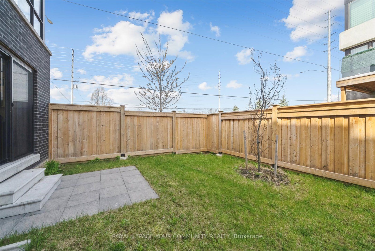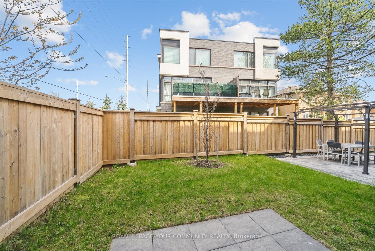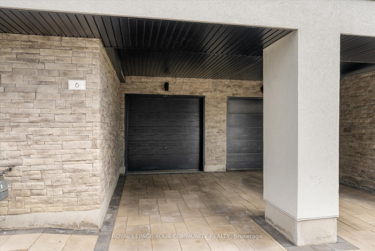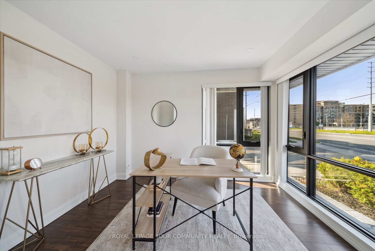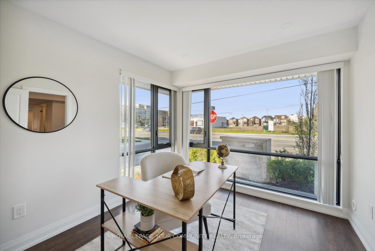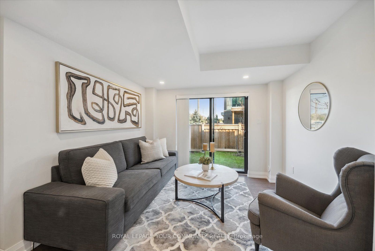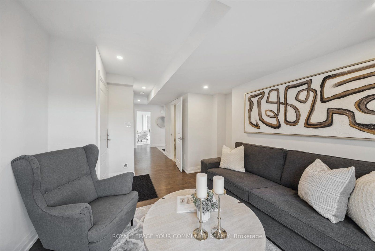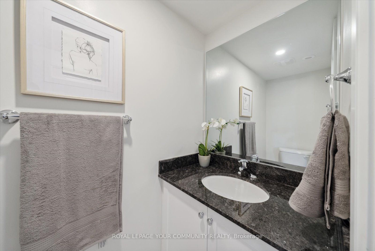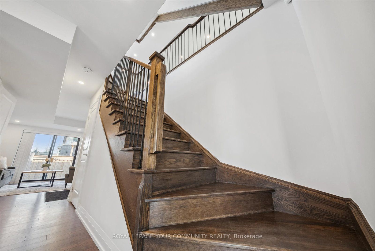6 Hostel Lane
$1,499,000/ For Sale
Details | 6 Hostel Lane
Welcome to 6 Hostel Lane, 2385 sq ft as per building plan! This modern end unit 3+1 bedroom, 4 bathroom townhome offers convenience and elegance in a prime Richmond Hill location, just off Bathurst Street. Bright, spacious living areas are illuminated by big windows, complementing the hardwood flooring that flows throughout the home. The kitchen has a generous layout with an inviting island and stainless steel appliances. Experience luxury in the master bedroom with its lavish 5 pc ensuite, while all bedrooms offer vibrant, bright white walls and ample natural light. Enjoy your private outdoor space and nearby amenities, making this home the epitome of comfortable, contemporary living. Don't miss your chance to call this beautiful and modern townhome your own!
Room Details:
| Room | Level | Length (m) | Width (m) | Description 1 | Description 2 | Description 3 |
|---|---|---|---|---|---|---|
| Rec | Ground | 3.20 | 3.54 | Window Flr to Ceil | Hardwood Floor | W/O To Patio |
| Den | Ground | 2.80 | 3.50 | Window Flr to Ceil | Hardwood Floor | Separate Rm |
| Living | Main | 7.10 | 4.15 | Window Flr to Ceil | Hardwood Floor | Open Concept |
| Dining | Main | 3.14 | 4.39 | Window Flr to Ceil | Hardwood Floor | Open Concept |
| Kitchen | Main | 2.62 | 4.02 | Stainless Steel Appl | Hardwood Floor | Granite Counter |
| Breakfast | Main | 2.62 | 4.02 | Breakfast Bar | Hardwood Floor | Pantry |
| Family | Main | 3.72 | 4.02 | Window Flr to Ceil | Hardwood Floor | Open Concept |
| Prim Bdrm | 2nd | 4.54 | 3.38 | 5 Pc Ensuite | Hardwood Floor | W/I Closet |
| 2nd Br | 2nd | 3.17 | 3.35 | Large Window | Hardwood Floor | Double Closet |
| 3rd Br | 2nd | 3.35 | 2.62 | Large Window | Hardwood Floor | Double Closet |

