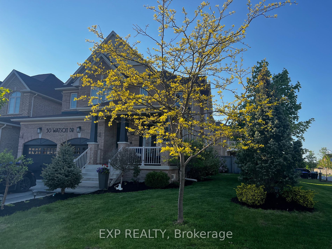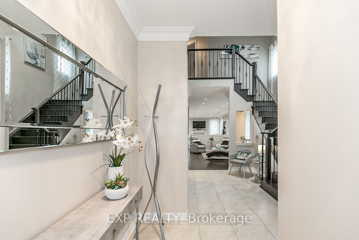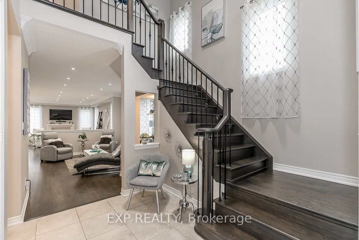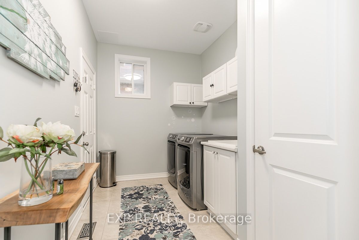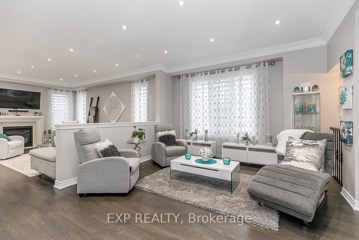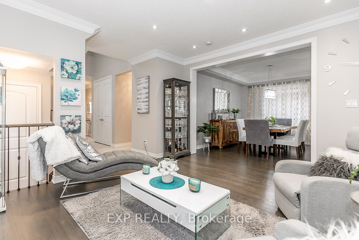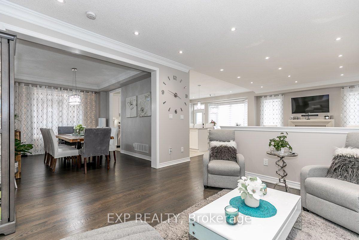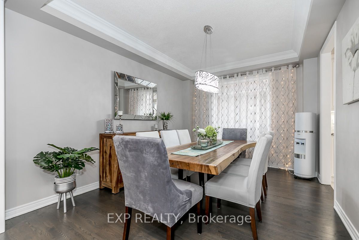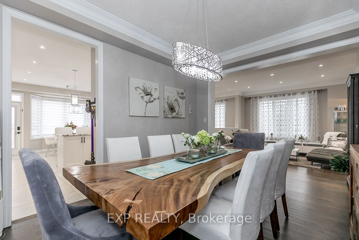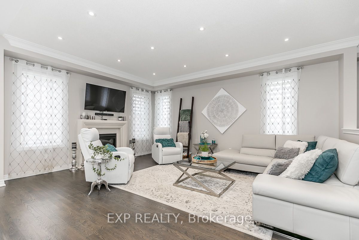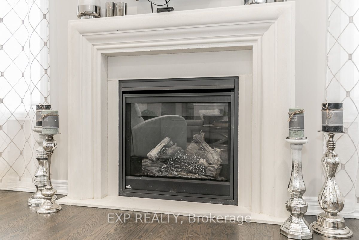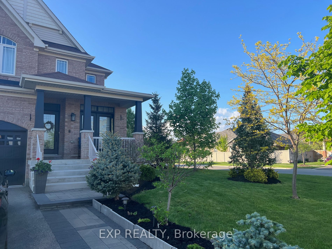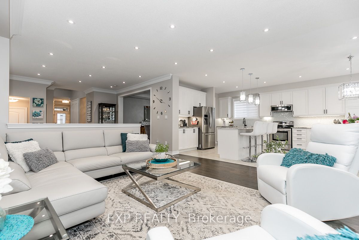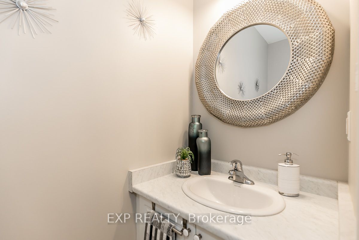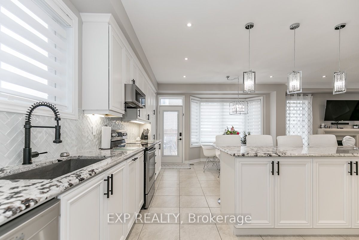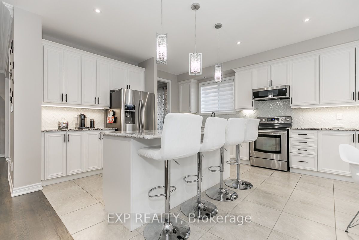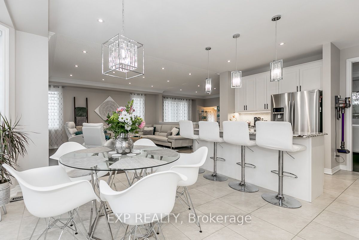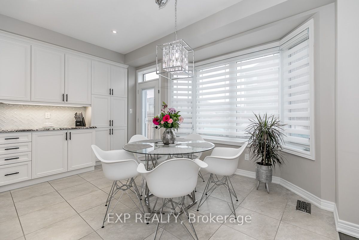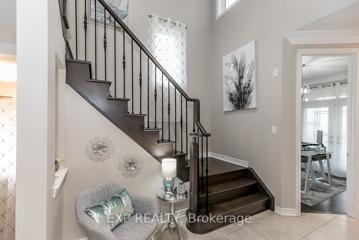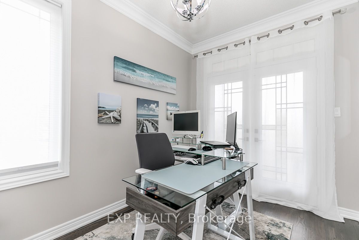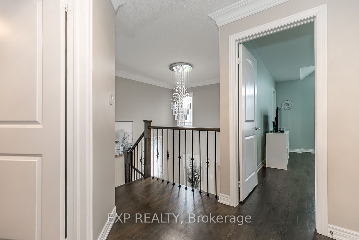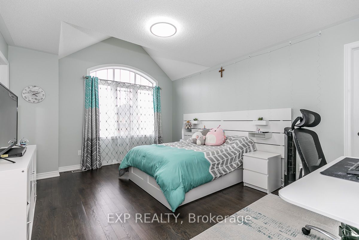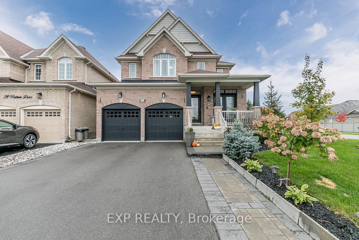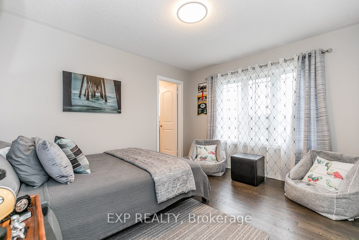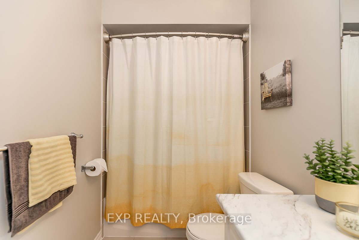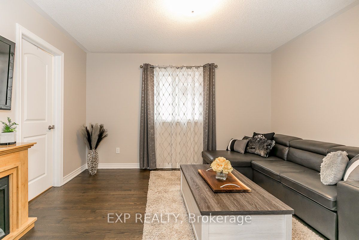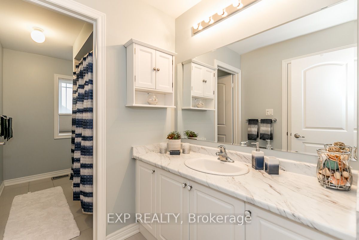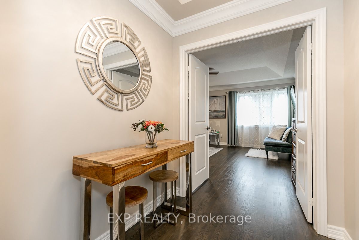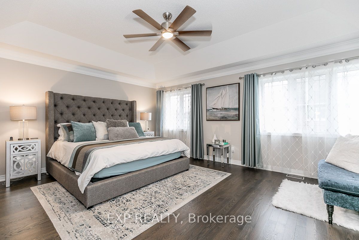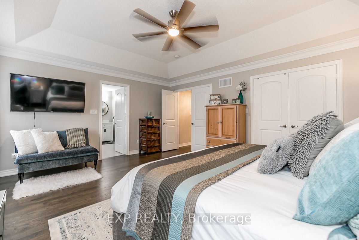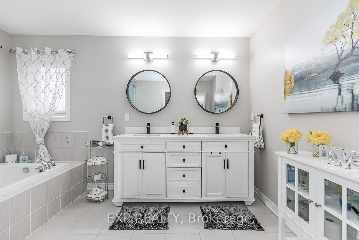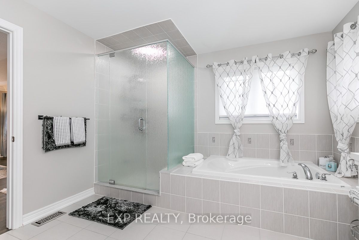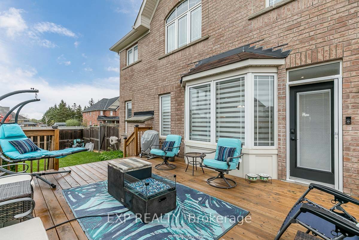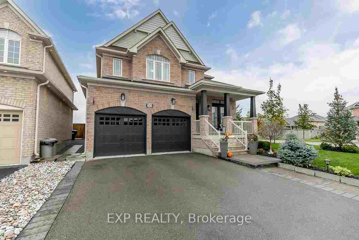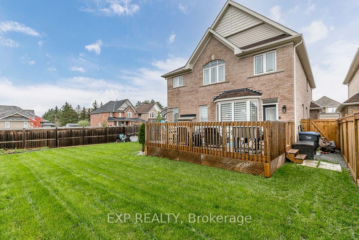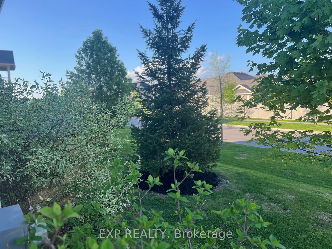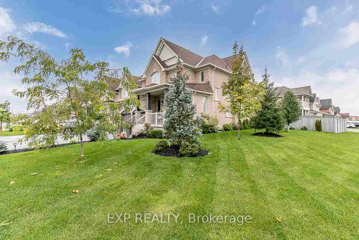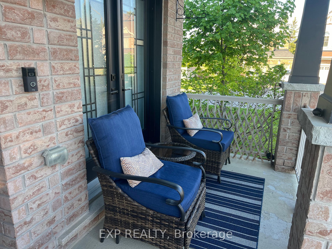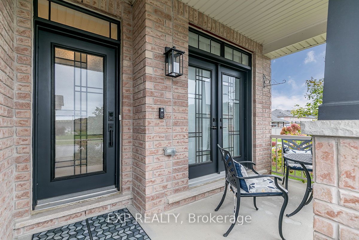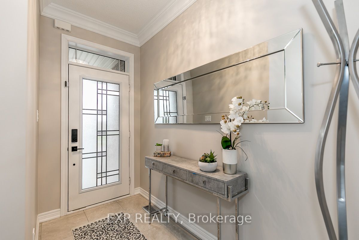30 Watson Dr
$1,324,900/ For Sale
Details | 30 Watson Dr
Step into luxury with this executive home, professionally updated within. Added privacy with mature evergreens and flowering shrubs on a spacious corner lot that offers the added potential of building an enjoyable side yard oasis. A double car garage with ample parking on driveway without the added hassle of a sidewalk. Boasting over 3000 sq ft of living space, it's an entertainer's dream for your family. Enjoy the fully fenced yard and expansive backyard deck, perfect for outdoor gatherings and BBQ weekends. Retreat to the renovated master bath featuring a soaker tub, separate shower, and double sinks. Privacy and comfort are key with three full baths on the second level. Hardwood floors throughout complement the freshly painted interior in today's stylish hues. A must mention of the main floor office space that is a must in today's working from home possibilities. A room filled with light and option to enter separately from the rest of the home.
Gas Fireplace, casement windows, cold storage, tankless water tank, water softener, R/i 3 pc in basement, coffered ceiling, crown molding, water filtration system (rental), entrance to side of home in garage and entrance to main flr laundry
Room Details:
| Room | Level | Length (m) | Width (m) | Description 1 | Description 2 | Description 3 |
|---|---|---|---|---|---|---|
| Office | Ground | 2.41 | 3.35 | Double Doors | Hardwood Floor | W/O To Porch |
| Living | Ground | 4.25 | 3.95 | Open Concept | Hardwood Floor | Large Window |
| Dining | Ground | 4.65 | 3.35 | Separate Rm | Hardwood Floor | Coffered Ceiling |
| Family | Ground | 4.55 | 5.45 | Fireplace | Hardwood Floor | Open Concept |
| Kitchen | Ground | 4.35 | 3.05 | Breakfast Bar | Granite Counter | Open Concept |
| Breakfast | Ground | 4.35 | 3.05 | Pot Lights | W/O To Deck | Bay Window |
| Laundry | Ground | 3.00 | 2.25 | Ceramic Floor | W/O To Garage | |
| Prim Bdrm | 2nd | 5.45 | 4.55 | 5 Pc Ensuite | Hardwood Floor | W/I Closet |
| 2nd Br | 2nd | 3.35 | 3.95 | Semi Ensuite | Hardwood Floor | Double Closet |
| 3rd Br | 2nd | 3.75 | 4.60 | Semi Ensuite | Hardwood Floor | W/I Closet |
| 4th Br | 2nd | 3.35 | 3.35 | 4 Pc Ensuite | Hardwood Floor | Double Closet |
