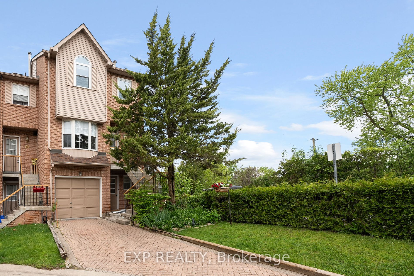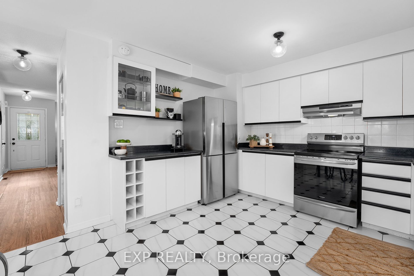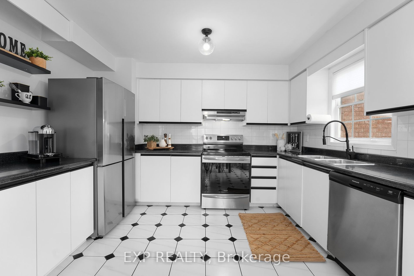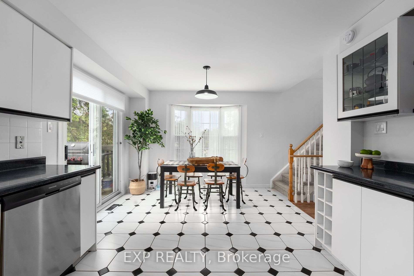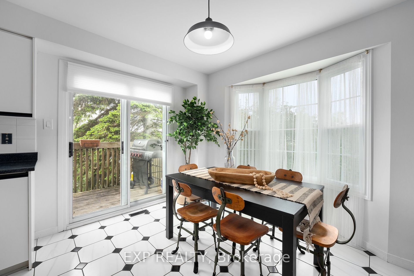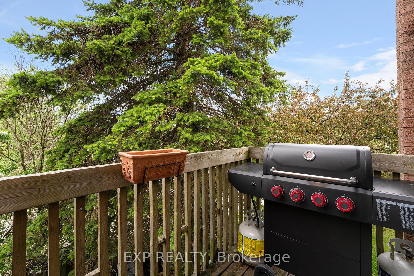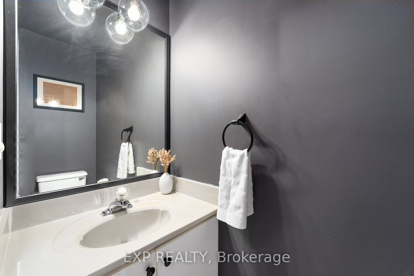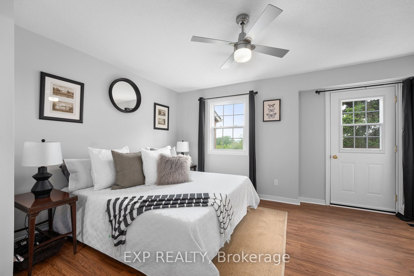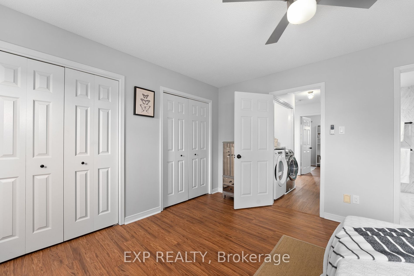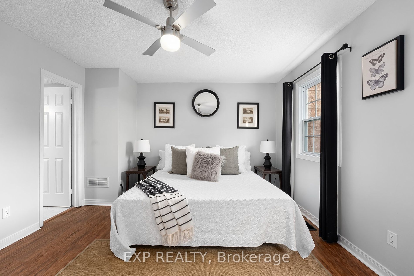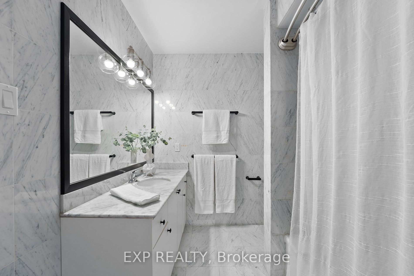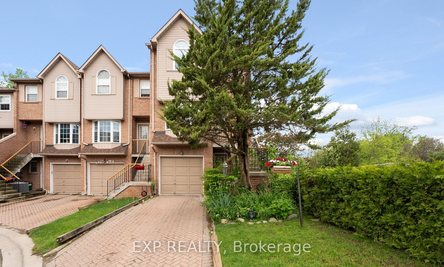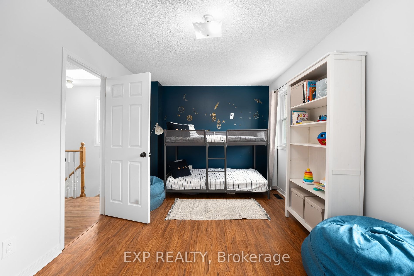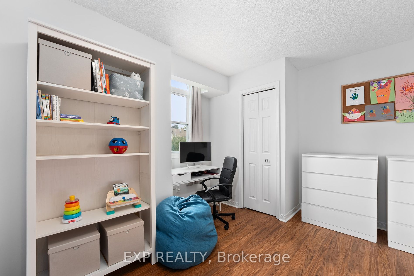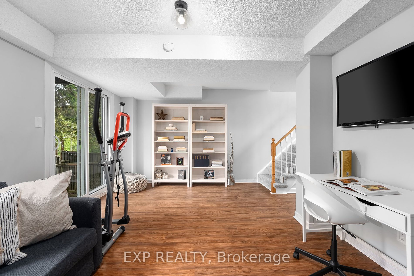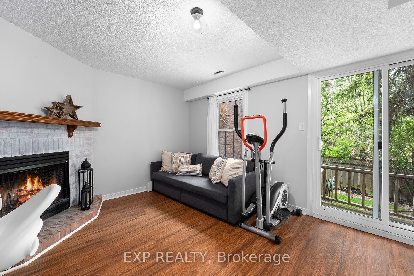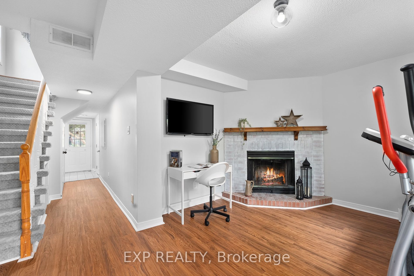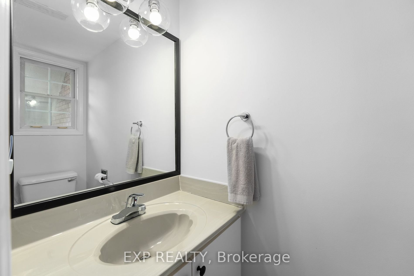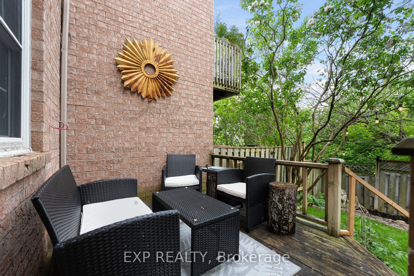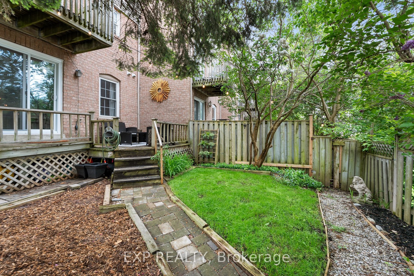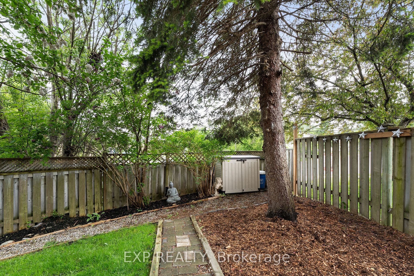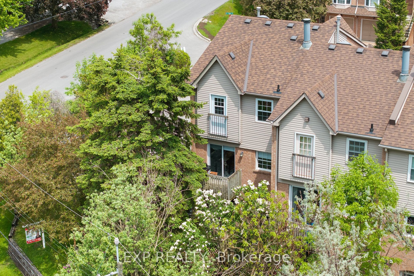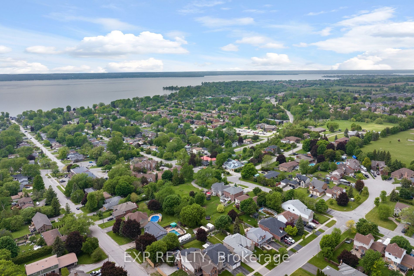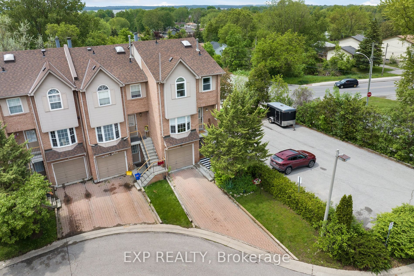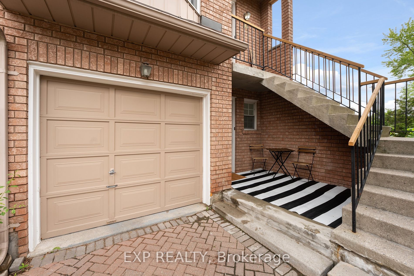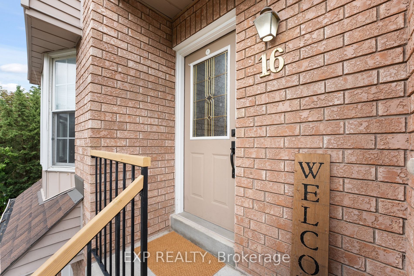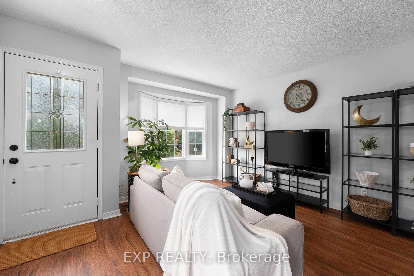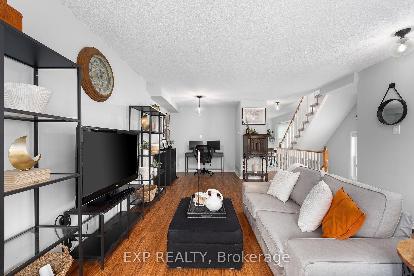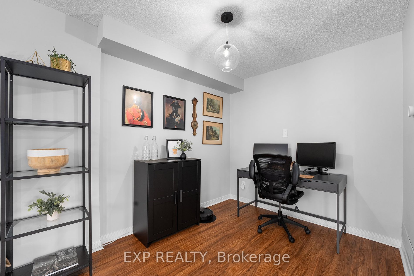119 Spring Rd
$698,000/ For Sale
Details | 119 Spring Rd
Spotless End-Unit Condo Townhome Nestled On A Quiet Court And Walking Distance To Both Lake Simcoe And Whipper Watson Park. Easily Convert To Three Bedrooms! Step Inside And Be Greeted By Over 1500Sqft Of Finished Above-Grade Living Space That Is Loaded With Thoughtful Upgrades And Renovations, Including A Welcoming Main Floor With Vinyl Plank Flooring, Office Nook, Powder Room, Large Eat-In Kitchen With Coffee Bar & Walk-Out To Deck, Plus Two Bright Bay Windows Overlooking Mature Greenery, Lilac Bushes & Peekaboo Views Of The Lake! Upstairs, The Primary Bedroom Boasts A Charming Juliette Balcony To Enjoy Beautiful Westerly Sunsets, Dual Closets, And A 4-Piece Semi-Ensuite. Convenient Upper Level Laundry W/ Storage. The Generous-Sized Second Bedroom Features Dual Closets & Windows, And Can Easily Be Divided To Give You A Three-Bedroom Home! The Ground Level With Separate Entrance Is A Perfect Family Room Or In-Law Suite, With Powder Room, Fireplace, And Walk-Out To Fully Fenced Yard With Deck. Direct Access To The Garage Makes Parking And Storage A Breeze. Enjoy Convenient Parking For 3 Vehicles Plus Guest Parking! Nothing Below Grade! The Affordable Maintenance Fee Includes Building Insurance, Lawn Maintenance, Snow Removal, And Repairs/Replacement Of The Following Exterior Items: Roof, Eavestroughs, Downspouts, Fence, Windows, 2nd & 3rd Story Decks, Exterior Stairs, Driveway, Brick & Concrete. Minutes To Schools, Shops & Highway 404, Its The Perfect Place To Call Home. Be Sure To Check Out The Website For More Photos, Virtual Tour, Floorplans & More.
Big Ticket $ Upgrades Incl Furnace, A/C, Durable Vinyl Plank Flrs In Most Areas, SS Appliances, Custom Blinds, Windows, Roof, Paint & Upper Lvl Lndry Nook! Home Has Been Exceptionally Well-Cared For Request Feature Sheet For Full Details!
Room Details:
| Room | Level | Length (m) | Width (m) | Description 1 | Description 2 | Description 3 |
|---|---|---|---|---|---|---|
| Great Rm | Main | 6.53 | 4.10 | Bay Window | Vinyl Floor | 2 Pc Bath |
| Kitchen | Main | 3.62 | 3.25 | Stainless Steel Appl | Tile Floor | Combined W/Dining |
| Dining | Main | 3.62 | 2.67 | Bay Window | Tile Floor | W/O To Deck |
| Prim Bdrm | Upper | 3.74 | 4.42 | Juliette Balcony | Vinyl Floor | His/Hers Closets |
| 2nd Br | Upper | 3.01 | 5.12 | Double Closet | Vinyl Floor | East View |
| Family | Lower | 3.62 | 5.10 | W/O To Deck | Vinyl Floor | 2 Pc Bath |
