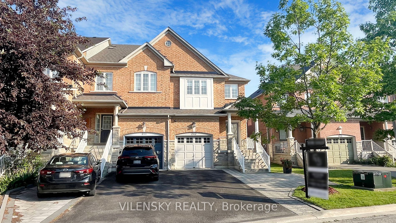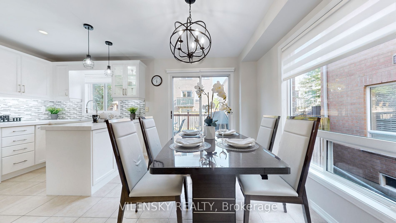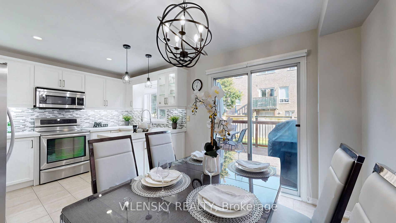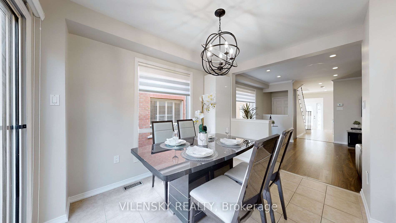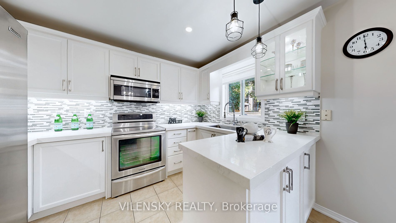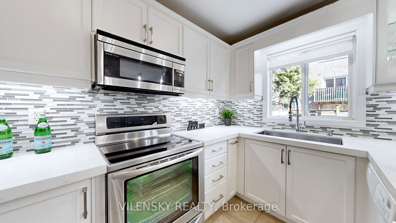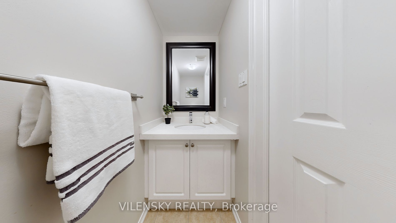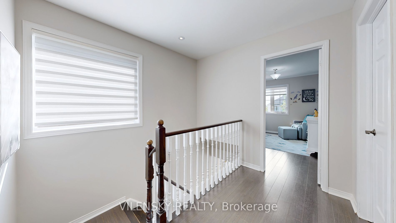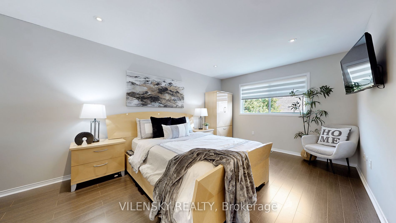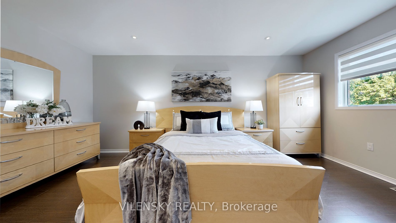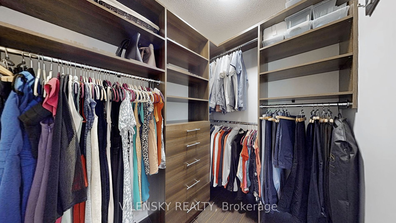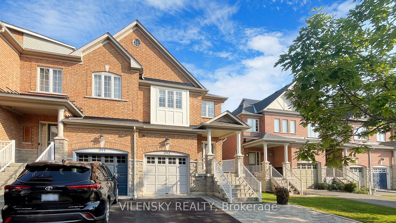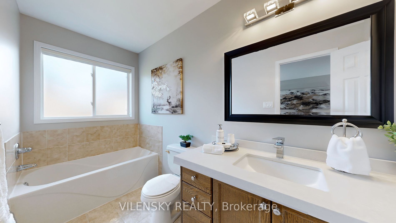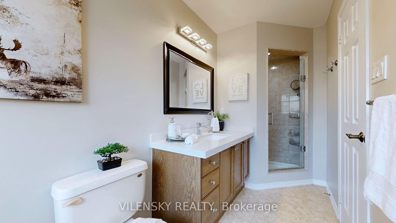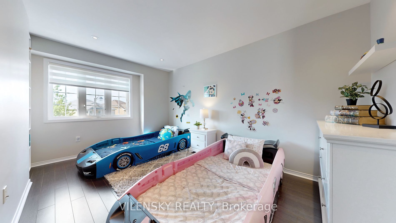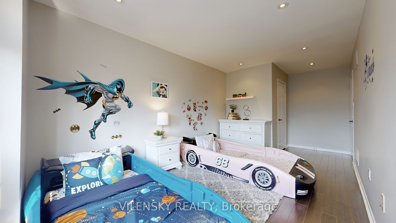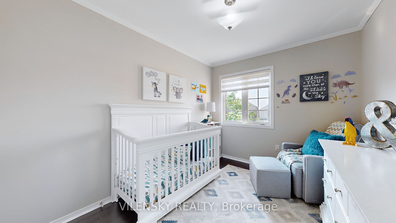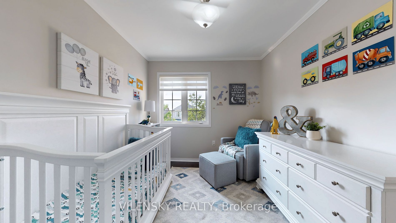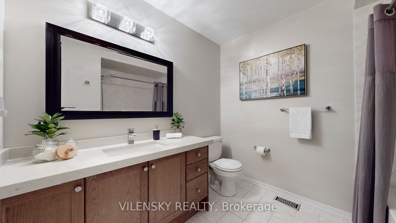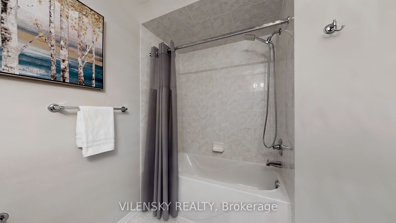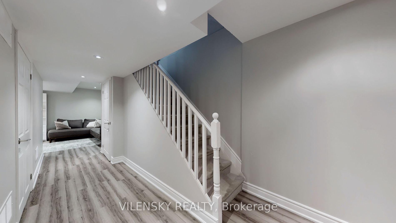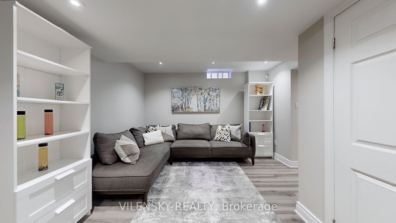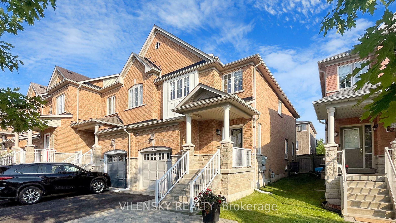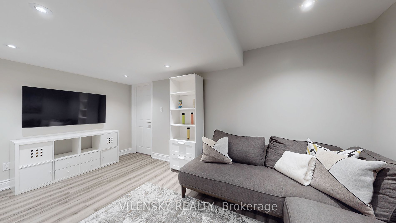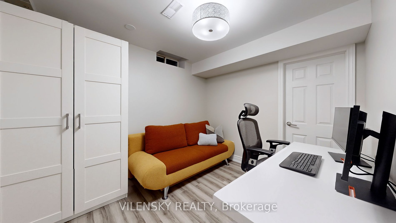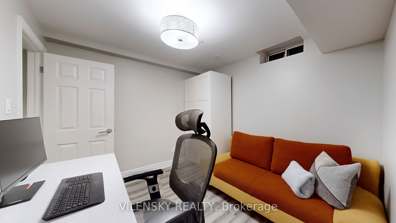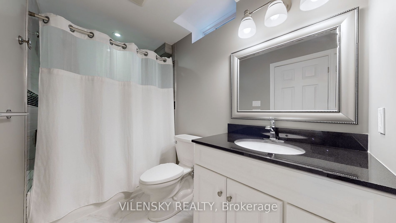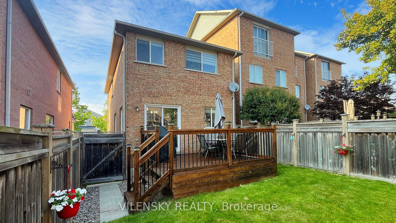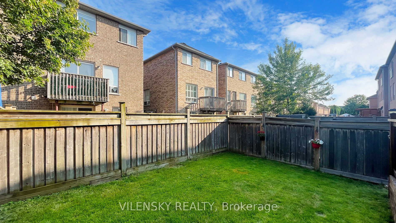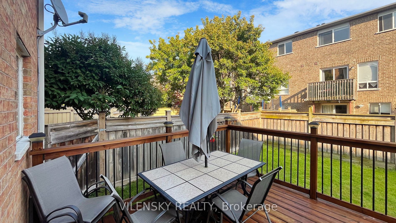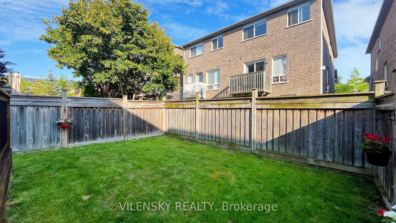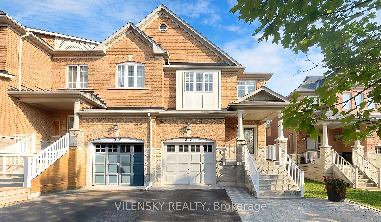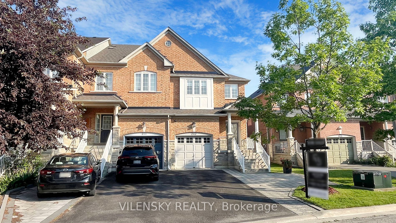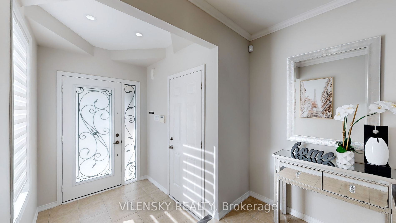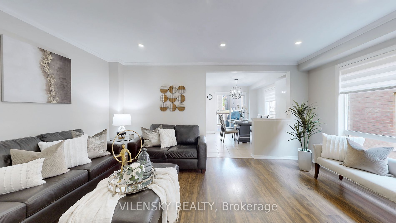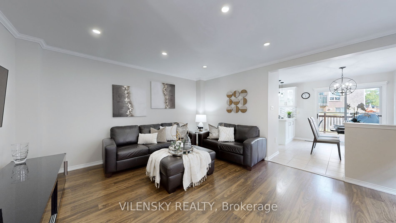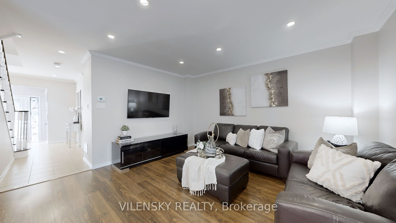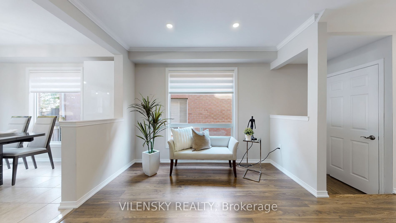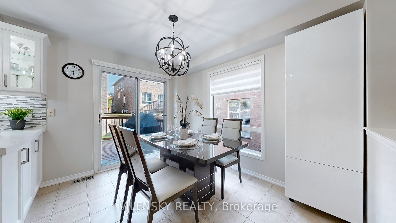242 Zokol Dr
$999,000/ For Sale
Details | 242 Zokol Dr
***Luxury Executive End-Unit Townhome In The Most Prestigious Neighbourhood!*** Top 8 Reasons You Will Love This Home 1) Spacious 2-Storey Home Nested In The Heart Of Aurora 2) Functional Layout Boasting A Total Of 3 + 1 Bedrooms, 4 Bathrooms With Stunning Upgrades & Finishes 3) Added Benefit Of Premium Flooring Throughout, Pot Lights, Custom Closet Organizers & Fresh Paint 4) Spacious Chef's Kitchen With Top-Of-The Line Appliances, Quartz Countertops, A Spacious Breakfast Area With Walk-Out To A Freshly Painted Deck 5) Open Concept Living/Dining Room Perfect For Entertaining 6) Upper Level Includes Generous Primary Room With Walk-In Closet & 4Pc Ensuite Bathroom Plus 2 Additional Large Bedrooms With An Upgraded 3Pc Bathroom 7) Private & Spacious Backyard For The Whole Family To Enjoy 8) Professionally Finished Basement With Lots Of Storage, Spacious Recreational Space, Plus Ensuite 4th Bedroom With 3Pc Bathroom Ideal For A In-Law Suite/Nanny Suite. Ideal Location! Steps From Plazas, Restaurants, Coffee Shops, Grocery Stores, Top Schools, Surrounded By Multiple Parks & Green Space! Do Not Miss Out!
Stunning Upgrades Includes Pot lights, Premium Flooring, Custom Under Cabinet Lighting In Kitchen, Smooth Ceilings, Roof (2021), High Efficiency Furnace (2021), Central Vac, Access To Garage From Home, Access To Backyard From Garage.
Room Details:
| Room | Level | Length (m) | Width (m) | Description 1 | Description 2 | Description 3 |
|---|---|---|---|---|---|---|
| Foyer | Main | 2.40 | 1.50 | 2 Pc Bath | Tile Floor | Closet |
| Kitchen | Main | 5.10 | 3.41 | Open Concept | Backsplash | Ceramic Floor |
| Breakfast | Main | 5.10 | 3.41 | Large Window | Ceramic Floor | Combined W/Kitchen |
| Living | Main | 5.00 | 4.17 | Crown Moulding | Quartz Counter | Tile Floor |
| Dining | Main | 5.00 | 4.17 | Crown Moulding | Tile Floor | Combined W/Living |
| Prim Bdrm | 2nd | 5.34 | 3.41 | W/I Closet | Pot Lights | 4 Pc Ensuite |
| 2nd Br | 2nd | 6.13 | 2.93 | Large Window | Pot Lights | Closet |
| Family | Bsmt | 4.50 | 2.74 | Pot Lights | Laminate | |
| 4th Br | Bsmt | 3.10 | 2.47 | Closet | 3 Pc Bath | Window |
