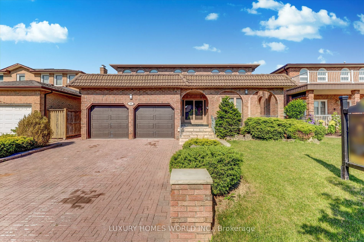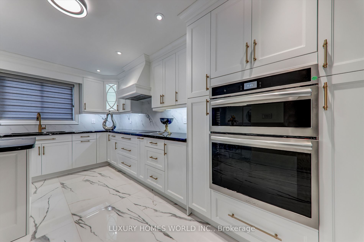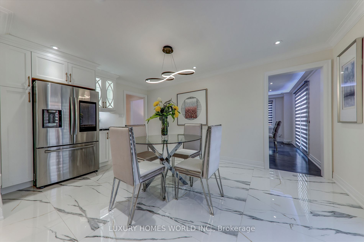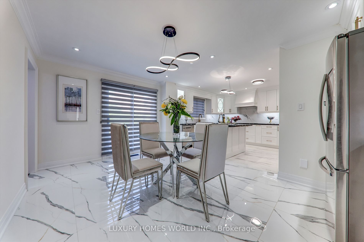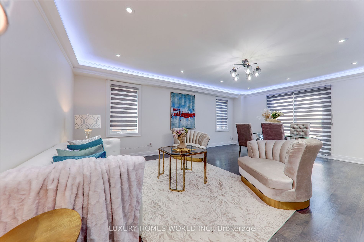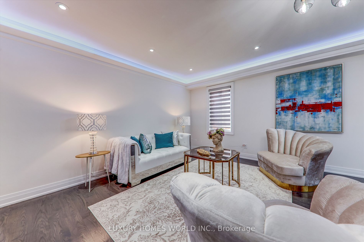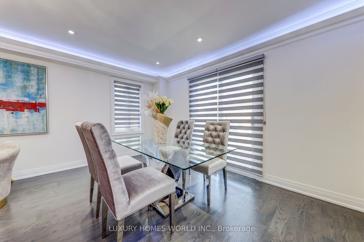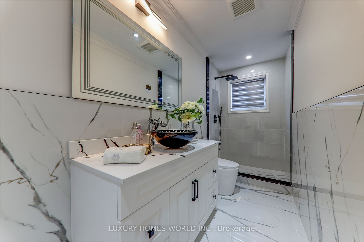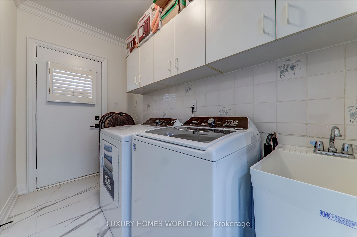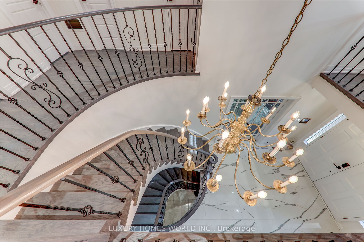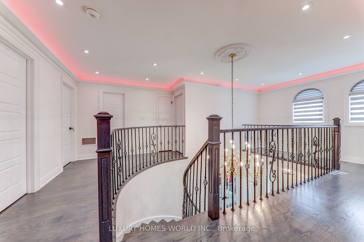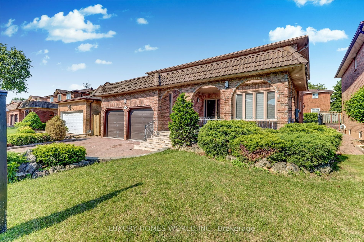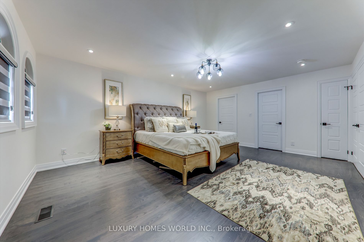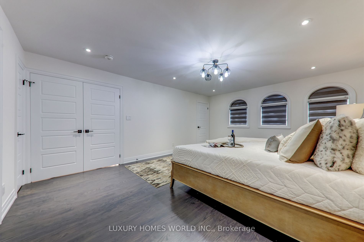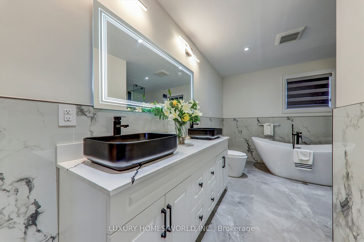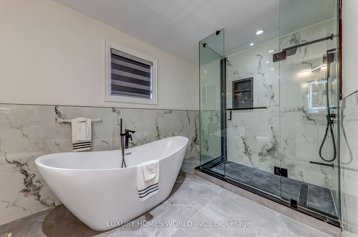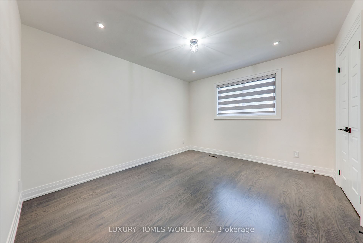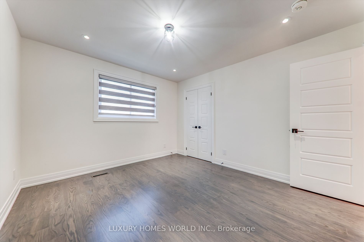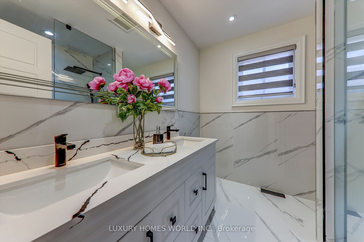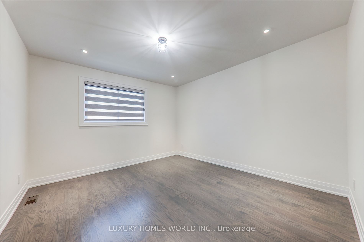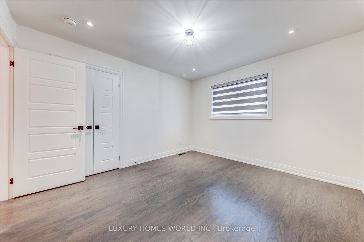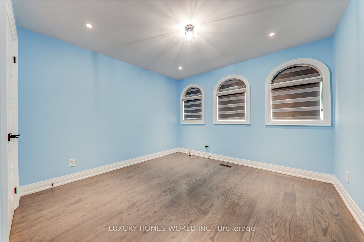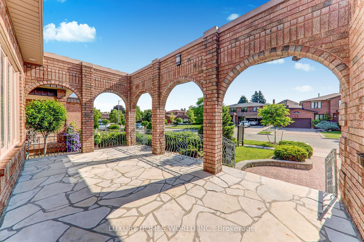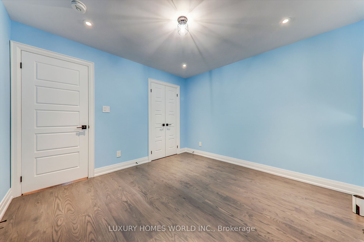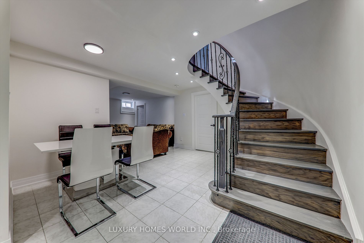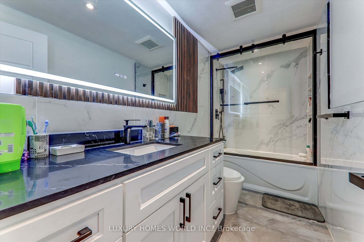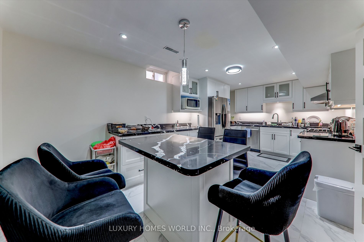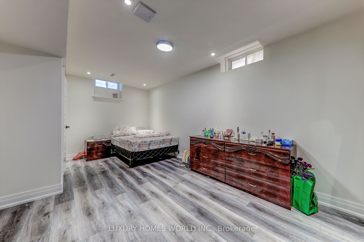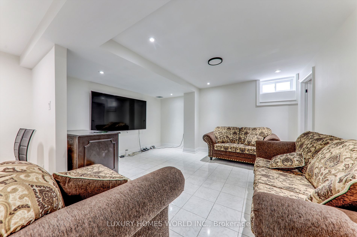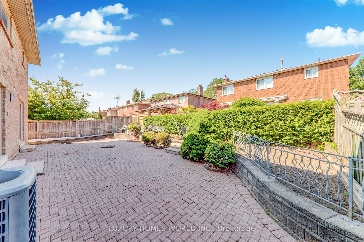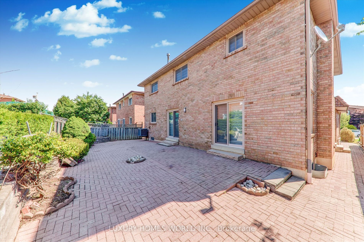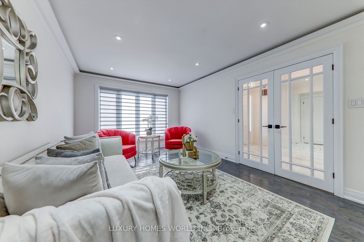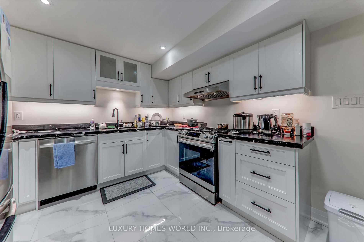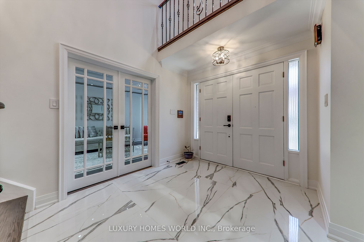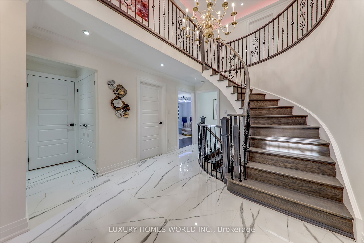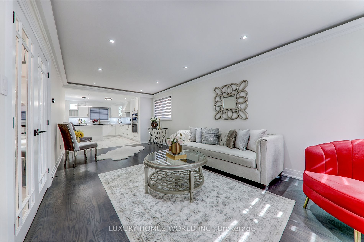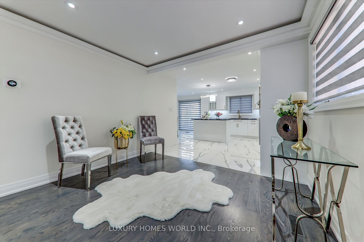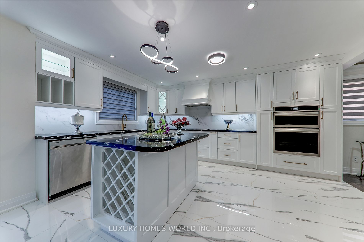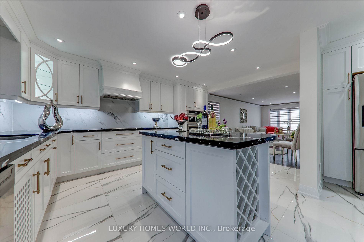99 Benjamin Dr
$2,399,000/ For Sale
Details | 99 Benjamin Dr
Completely renovated from top to bottom with $300K in upgrades! Located in a desirable, mature neighborhood, this spacious home boasts 4+2 bedrooms, 4 full baths, and 2 kitchens. Enjoy an abundance of natural light and high-end upgrades, including hardwood flooring, tray ceilings, porcelain floors, chandeliers and pot lights.As you step inside, you are greeted by a large foyer. Stunning kitchen that is a chef's dream, featuring ample storage, a built-in wall oven, built-in stovetop, stainless steel appliances, quartz counter, and pot lights. The bright and airy breakfast area opens to a family room with tray ceilings, pot lights, and a cozy gas fireplace.The eat-in kitchen opens to an interlock backyard patio, perfect for outdoor gatherings. The family room features a cozy fireplace, and living room are ideal for special occasions. The main floor is adorned with hardwood flooring throughout, elegant pot lights, chandeliers, and a laundry/mudroom with garage access.The master bedroom features separate his and her walk-in closets and a luxurious 5-piece ensuite. Close To Public Transit, Hwy 400,407 & 427, Schools, Parks/Walking Trails, Shopping & Much More!
Light Fixtures, All Window Coverings, Main Floor: Built-in wall oven, SS Fridge, Gas Stove, SS Dishwasher, built in stove, Washer/Dryer. Lower: SS Fridge, stove, SS Dishwasher, Washer/Dryer
Room Details:
| Room | Level | Length (m) | Width (m) | Description 1 | Description 2 | Description 3 |
|---|---|---|---|---|---|---|
| Kitchen | Main | 3.60 | 3.45 | Window | Ceramic Floor | |
| Breakfast | Main | 3.26 | 4.85 | W/O To Patio | Ceramic Floor | Combined W/Kitchen |
| Family | Main | 6.17 | 4.47 | Pot Lights | Parquet Floor | W/O To Patio |
| Living | Main | 4.55 | 3.33 | Combined W/Dining | Hardwood Floor | French Doors |
| Dining | Main | 3.70 | 3.33 | Combined W/Living | Hardwood Floor | Window |
| Prim Bdrm | 2nd | 4.38 | 5.70 | W/I Closet | Hardwood Floor | 5 Pc Ensuite |
| 2nd Br | 2nd | 3.30 | 3.70 | Closet | Hardwood Floor | Window |
| 3rd Br | 2nd | 3.43 | 3.73 | Closet | Hardwood Floor | Window |
| 4th Br | 2nd | 3.43 | 3.35 | Closet | Hardwood Floor | Window |
| Kitchen | Bsmt | 7.24 | 3.20 | Eat-In Kitchen | Ceramic Floor | Window |
| Br | Bsmt | 4.26 | 3.27 | Window | Ceramic Floor | |
| Rec | Bsmt | 4.90 | 3.71 | Window | Ceramic Floor | Gas Fireplace |
