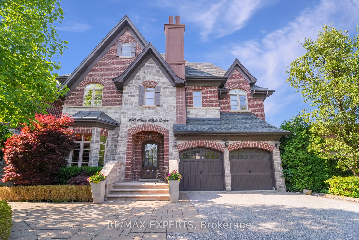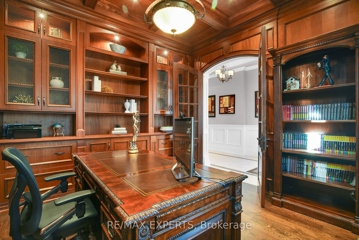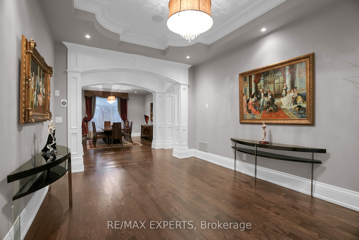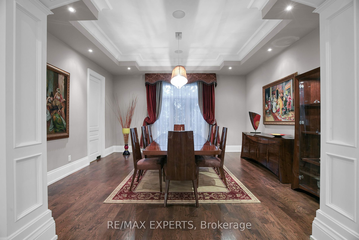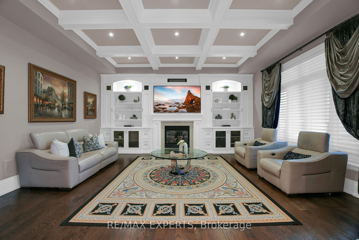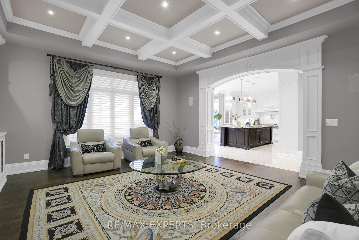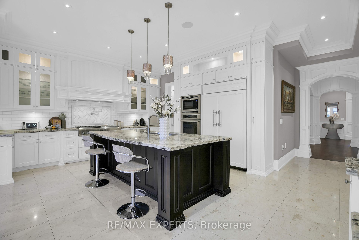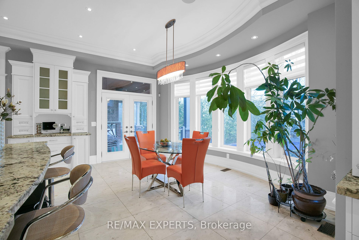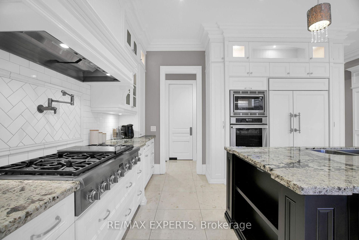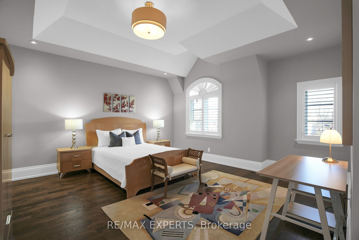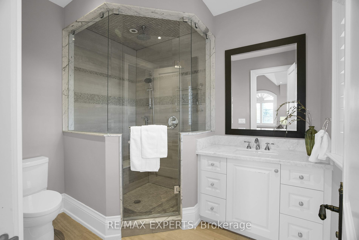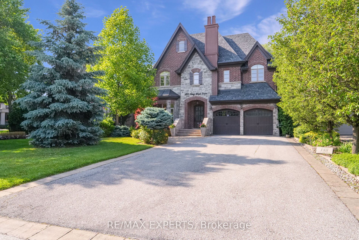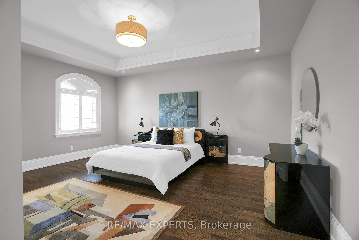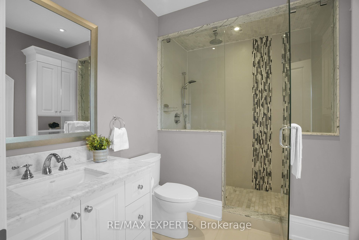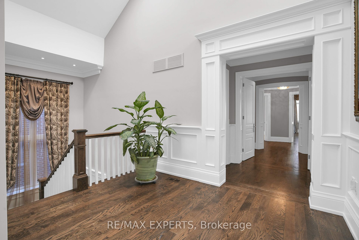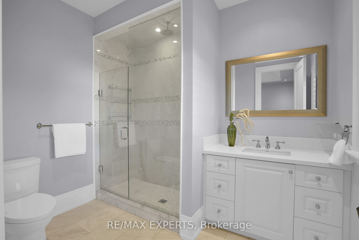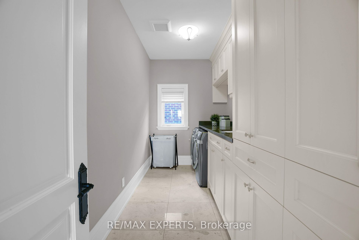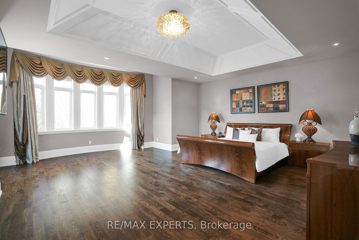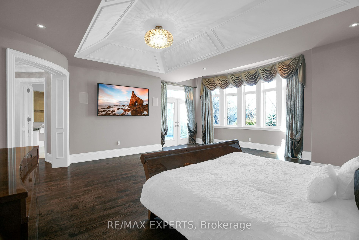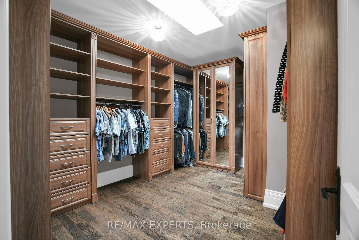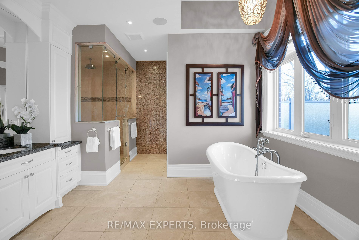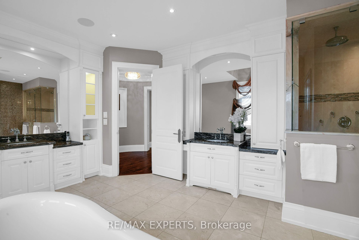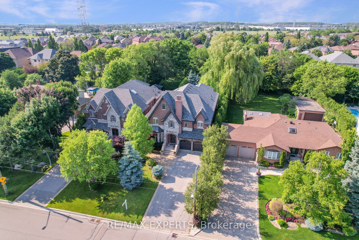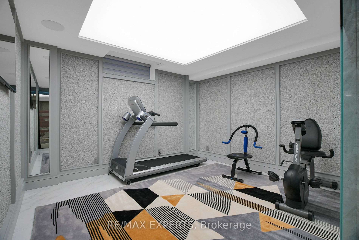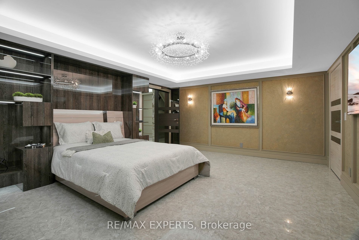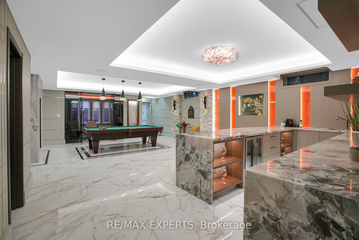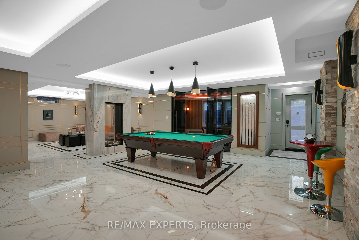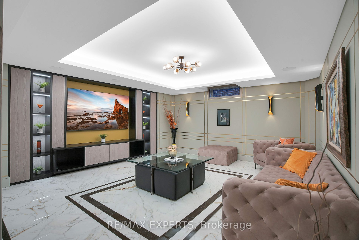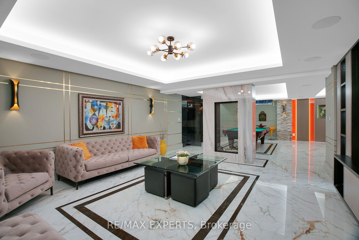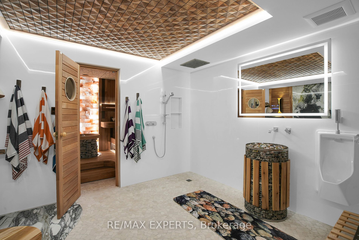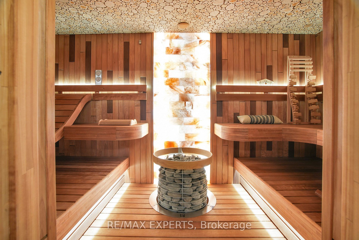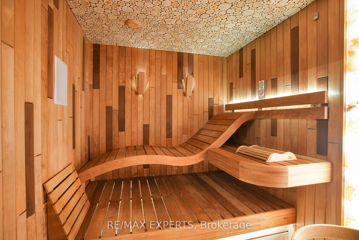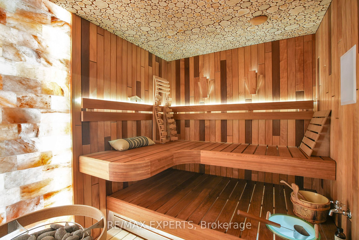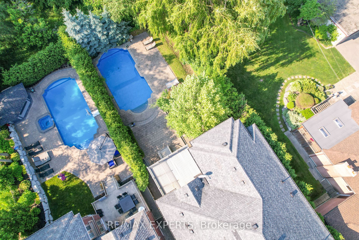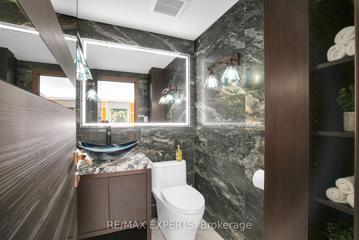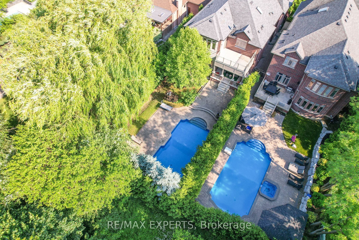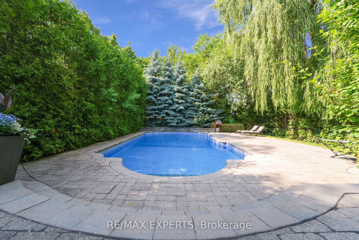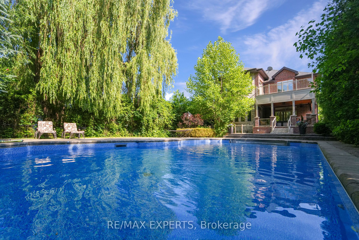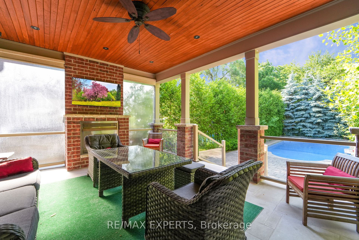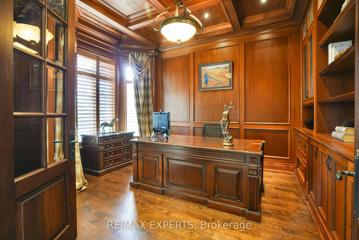188 King High Dr
$4,499,000/ For Sale
Details | 188 King High Dr
Welcome Home! This Unique Custom-Built Luxury Home In Sought After Beverley Glen Boasts 5000 Sf Of Meticulously Finished Spaces On The Main And A Newly Constructed Basement That Is Nothing Short Of A Work Of Art! Luxurious Touches Abound With Wainscoting, Intricate Millwork, Skylights, Coffered & Vaulted Ceilings, Pot Lights & Built-Ins Throughout. The Bright Eat-In Chef's Kitchen Features Top-Of-The-Line B/I Appliances, Oversized Center Island, W/O To Covered Patio That Leads To A Tree-Lined Backyard Oasis W/Salt Water Pool. Spacious Family Room W/Gas Fireplace, Coffered Ceilings & Built-In Cabinetry. Main Floor Office W/Cherry Wood Lined Walls & Ceiling Adds Sophistication. Primary Bdrm Boasts Vaulted Ceilings, W/O To Patio, Extra Large W/I Closet And 7- Pc Ensuite W/Heated Floors & Steam Shower!All Bedrooms Feature Ensuites & Large W/I Closets!
Salt Water Pool (2022), Covered Patio W/Gas Fireplace (2022), Easy Access To Basement (2023) W/High-End Finishings, Spa Retreat, Finnish Sauna, Gym, 3 Bthrms, Bdrm, Rec Room, Wet Bar & Movie Room W/ 2-Sided Fireplace!
Room Details:
| Room | Level | Length (m) | Width (m) | Description 1 | Description 2 | Description 3 |
|---|---|---|---|---|---|---|
| Office | Ground | 4.27 | 3.66 | Large Window | Coffered Ceiling | Hardwood Floor |
| Dining | Ground | 4.94 | 4.30 | Pot Lights | Large Window | Hardwood Floor |
| Living | Ground | 4.88 | 3.39 | Pot Lights | Large Window | Hardwood Floor |
| Kitchen | Ground | 7.10 | 6.40 | Centre Island | W/O To Patio | Pantry |
| Family | Ground | 5.55 | 5.40 | B/I Bookcase | Coffered Ceiling | Fireplace |
| Prim Bdrm | 2nd | 6.98 | 6.46 | 7 Pc Ensuite | W/O To Patio | W/I Closet |
| 2nd Br | 2nd | 5.00 | 4.00 | 3 Pc Ensuite | Vaulted Ceiling | W/I Closet |
| 3rd Br | 2nd | 5.21 | 4.84 | 3 Pc Ensuite | Vaulted Ceiling | W/I Closet |
| 4th Br | 2nd | 5.21 | 5.15 | 3 Pc Ensuite | Vaulted Ceiling | W/I Closet |
| 5th Br | Bsmt | 5.55 | 5.45 | Hardwood Floor | B/I Shelves | W/I Closet |
| Rec | Bsmt | 11.77 | 8.93 | Marble Floor | Wet Bar | 2 Way Fireplace |
| Other | Bsmt | 11.43 | 3.47 | Sauna | 3 Pc Bath |
