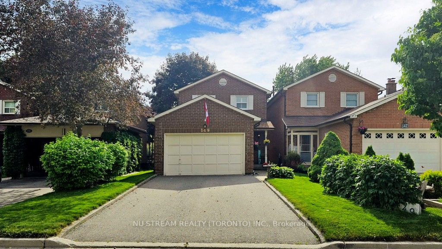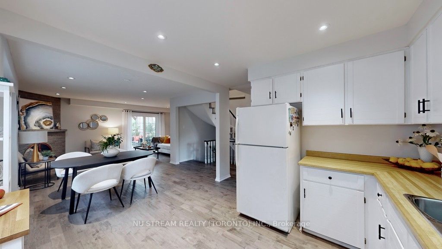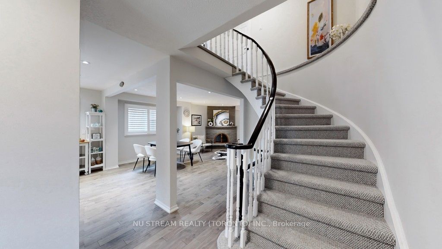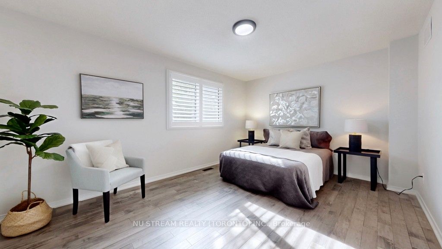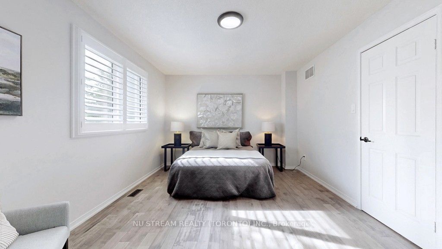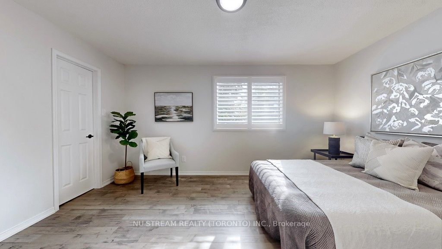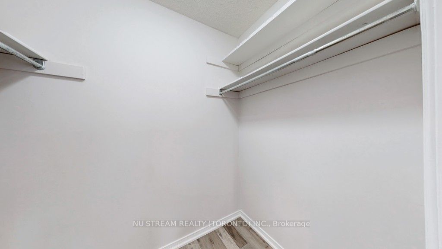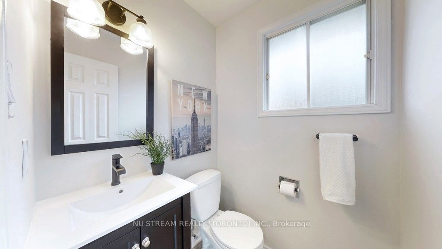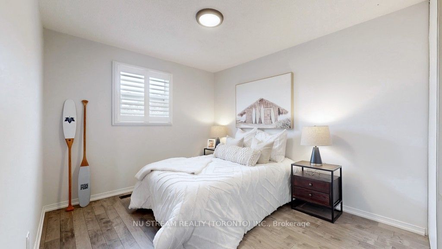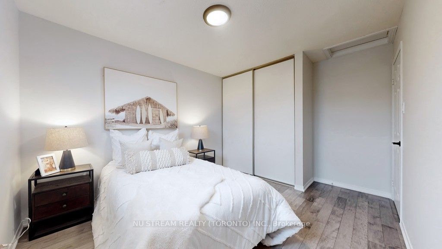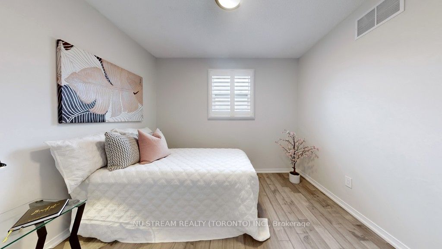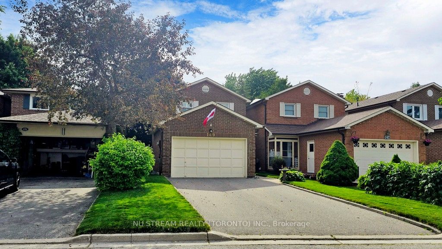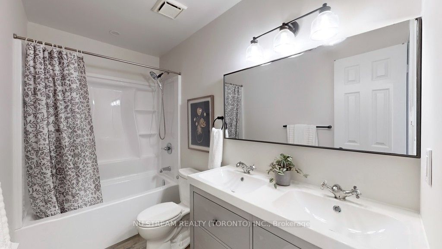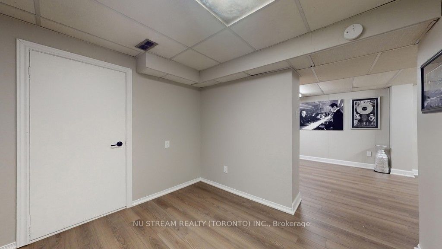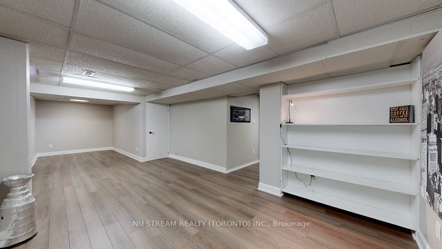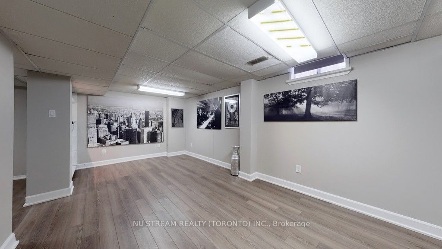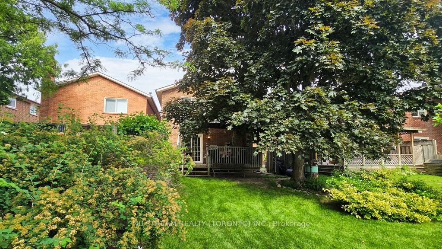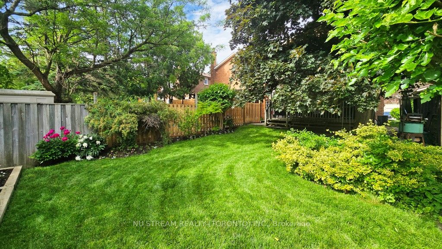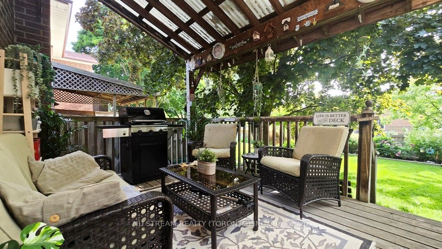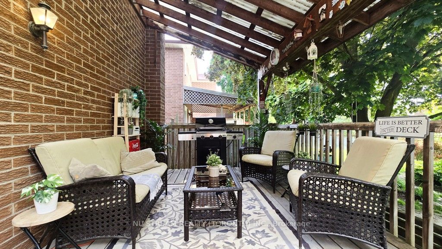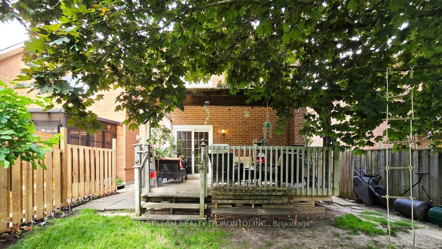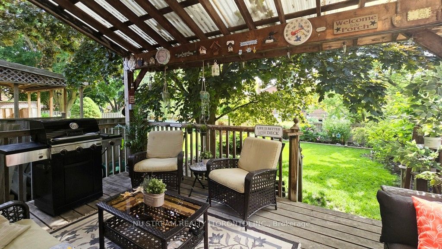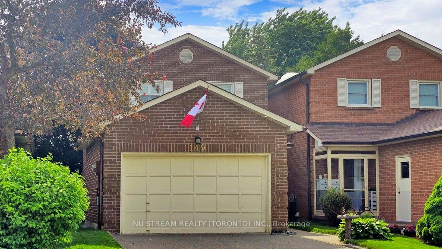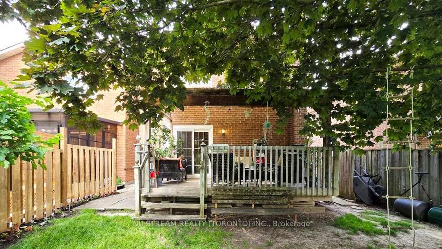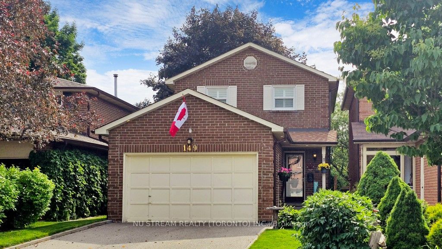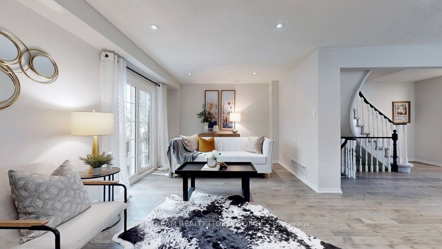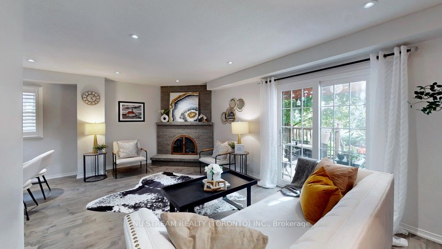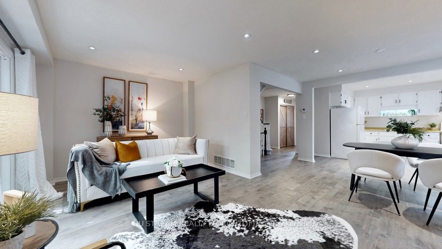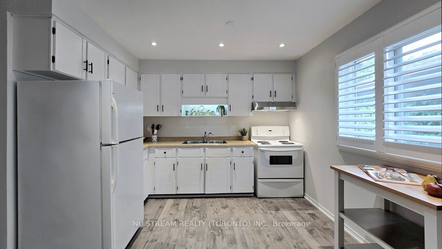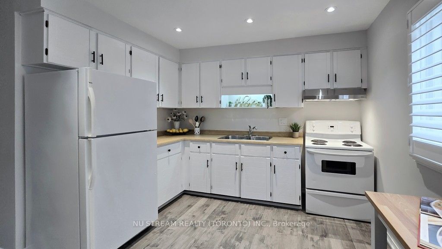149 Trothen Circ
$999,000/ For Sale
Details | 149 Trothen Circ
Charming, 3-bed/3-bath home located in desirable Markham Village. Rarely offered double car garage link home. Newly renovated from top to bottom. Main level offers an open concept floor plan with a functional layout. Cozy family room complete with a fireplace and walkout to the back deck/yard. New hardwood flooring throughout the main and second floors (2024). Newly installed pot lights throughout the main floor. New laminate flooring in the basement (2024). Versatile basement rec room can easily be converted to an extra bedroom or home office. California shutters throughout the home (2023) and house is equipped with Bell Fibe/Rogers. The well-maintained, fenced backyard offers great privacy, and the beautifully manicured front lawn features a brick interlock walkway. Conveniently located near schools, parks, shopping, restaurants, GO Train, and Markham-Stouffville Hospital. Close to numerous amenities and just steps from local transit and the GO bus, with easy access to Hwy 407. Double car garage with additional parking in the driveway for four more vehicles (no sidewalk).
Stove, Range hood, Fridge, Washer/Dryer, All Exising Lighting Fixtures and Window Coverings (2024)
Room Details:
| Room | Level | Length (m) | Width (m) | Description 1 | Description 2 | Description 3 |
|---|---|---|---|---|---|---|
| Living | Main | 6.14 | 3.35 | Brick Fireplace | Hardwood Floor | W/O To Patio |
| Dining | Main | 3.28 | 5.81 | Large Window | Hardwood Floor | |
| Kitchen | Main | 3.28 | 5.81 | Eat-In Kitchen | Hardwood Floor | |
| Prim Bdrm | Upper | 4.74 | 3.43 | W/I Closet | Hardwood Floor | Ensuite Bath |
| 2nd Br | Upper | 4.13 | 2.93 | Hardwood Floor | ||
| 3rd Br | Upper | 3.10 | 2.75 | Large Closet | Hardwood Floor | |
| Rec | Bsmt | 9.11 | 3.28 | Laminate | ||
| Den | Bsmt | 2.51 | 2.87 |
