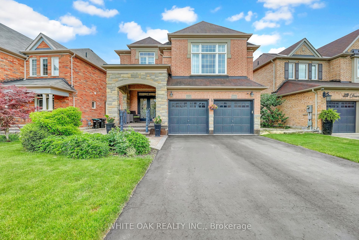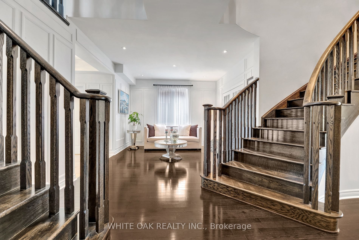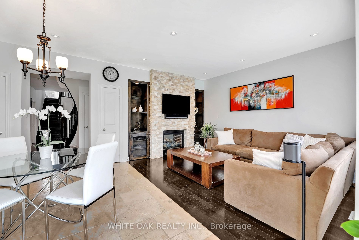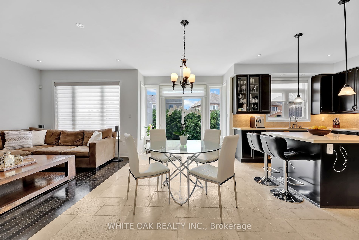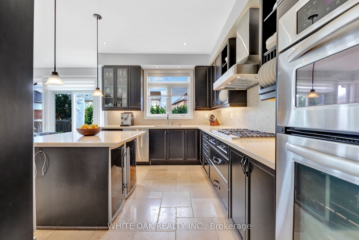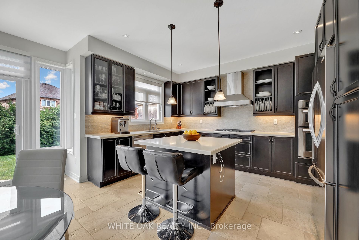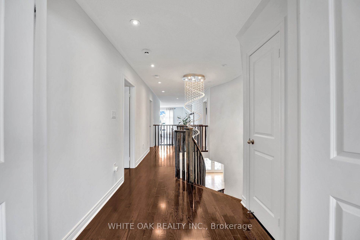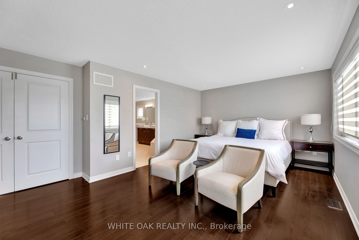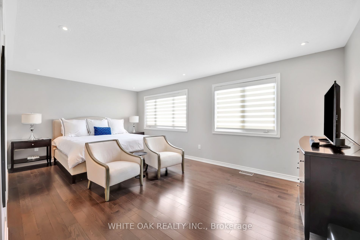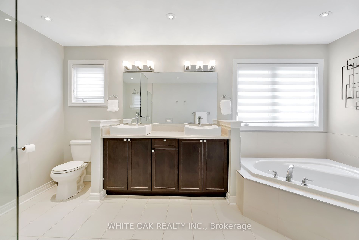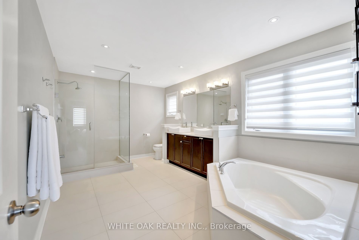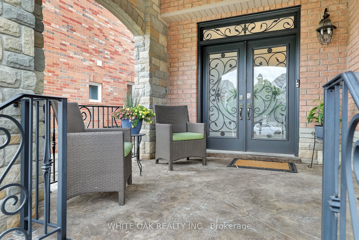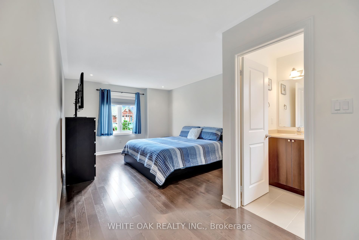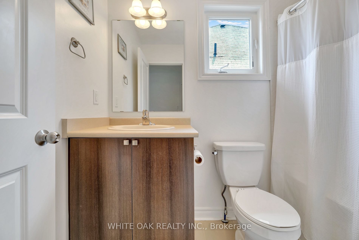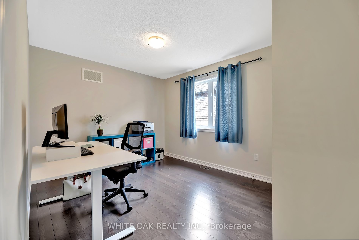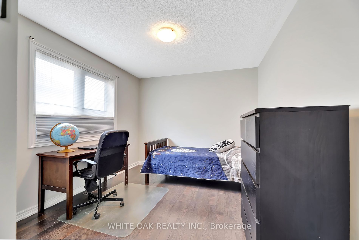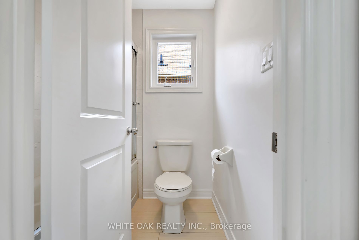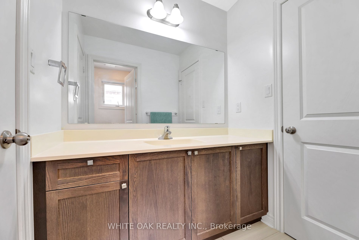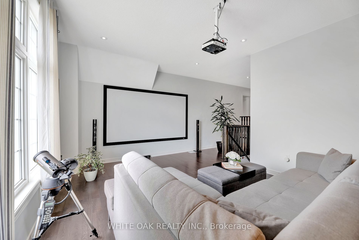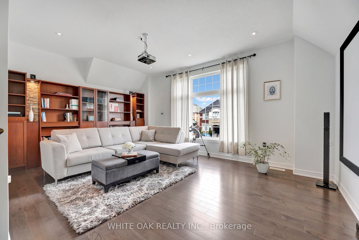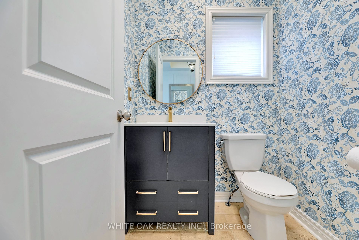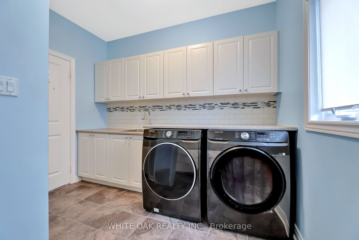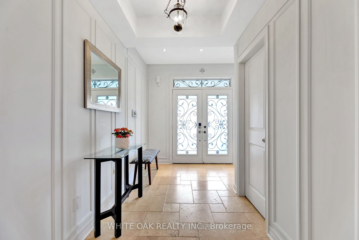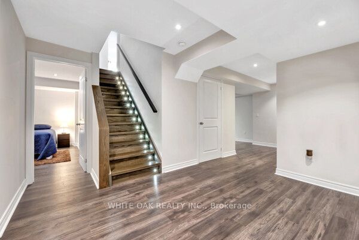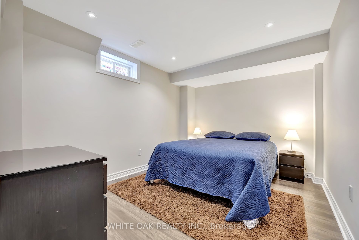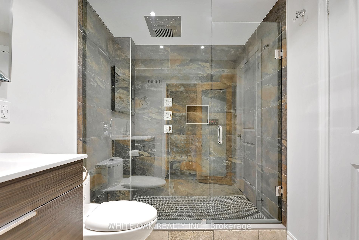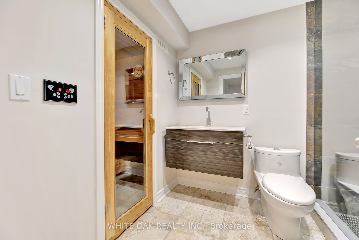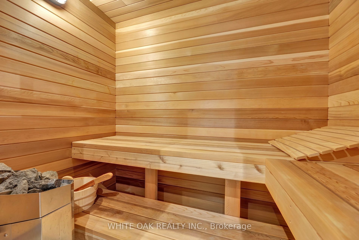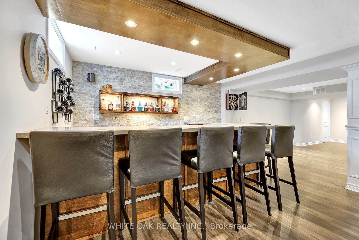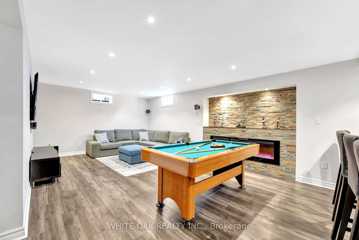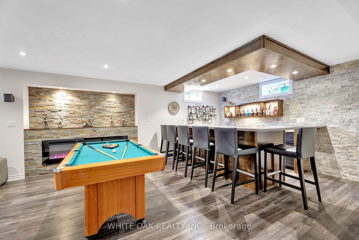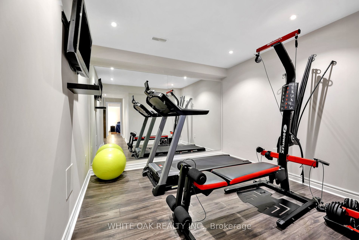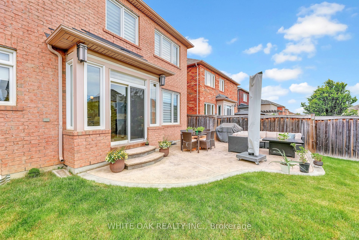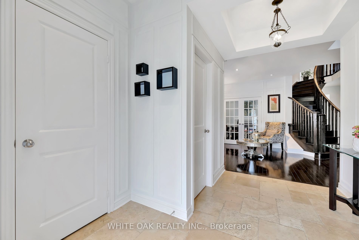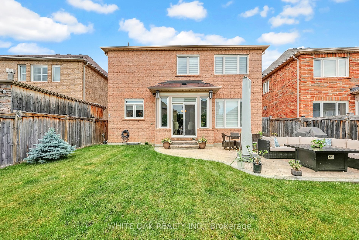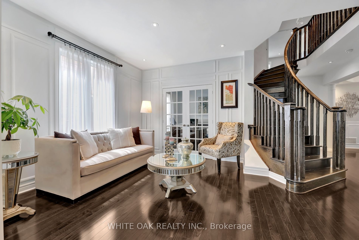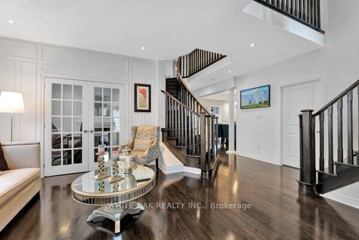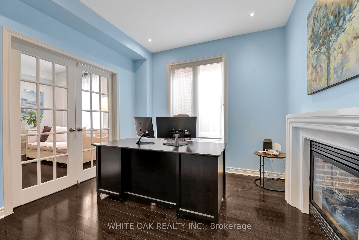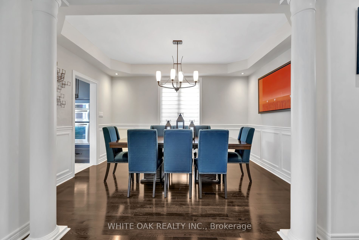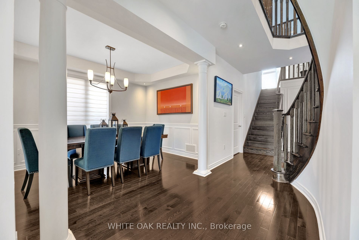315 Downy Emerald Dr S
$1,595,000/ For Sale
Details | 315 Downy Emerald Dr S
Welcome To This Stunning, 4 + 1 Bdrm, Detached, 3160 SQF + Gorgeous moderns finished Basement (1,191 SQF) TOTAL 4,351 SQF, The very sought after ***Maple Model *** built by Great Gulf, more than 500k in Upgrades, Wood floors, Travertine Floors, S/S Appliances, Custom Stone Fireplace in family room, Separated Living Room and Separated Formal Dinning Room,+++ Home Office+++, New Entrance, Basement with Sauna, Radiant Floors, Bedroom & Washroom, Gym, Bar with Refrigerator and Dishwasher, Storage Room, Kitchen new appliances, reverse Osmosis Filter in the Kitchen, under cabinet Light, two Family Rooms, one on the Main Floor with Gas Fireplace and Walk-Out to the Patio and one on the 2nd Floor with dedicated stairs currently is use as a Home Theater, Renovated washrooms, Windows covering, Front and Backyard landscaping. Walking distance to Shopping Center, Community Center, New Public Library, Walmart Supercenter, Great Schools. !!!Call this breathtaking property "Home"!!!
New Washer and dryer; New Concrete entrance/backyard/; Galvanized new railing (Main entrance); Spectacular Basement, New Kitchen fan new Dishwasher, 2 Walking Closets on the Primary Bedroom, Garage door opener. You must visit this house!!!
Room Details:
| Room | Level | Length (m) | Width (m) | Description 1 | Description 2 | Description 3 |
|---|---|---|---|---|---|---|
| Kitchen | Main | 3.15 | 4.27 | Breakfast Bar | Centre Island | Backsplash |
| Breakfast | Main | 2.84 | 5.03 | Tile Floor | Eat-In Kitchen | W/O To Patio |
| Living | Main | 3.15 | 32.00 | Wainscoting | Hardwood Floor | |
| Dining | Main | 3.00 | 4.01 | Separate Rm | Hardwood Floor | |
| Family | Main | 3.05 | 4.93 | Gas Fireplace | Hardwood Floor | |
| Office | Main | 3.05 | 2.90 | Gas Fireplace | Hardwood Floor | |
| Prim Bdrm | 2nd | 5.99 | 3.66 | 5 Pc Ensuite | Hardwood Floor | W/I Closet |
| 2nd Br | 2nd | 3.05 | 3.35 | Semi Ensuite | Hardwood Floor | |
| 3rd Br | 2nd | 3.05 | 3.35 | Hardwood Floor | Semi Ensuite | |
| 4th Br | 2nd | 3.56 | 3.96 | Hardwood Floor | 4 Pc Ensuite | |
| Family | 2nd | 5.48 | 3.95 | Hardwood Floor | B/I Bookcase | |
| 5th Br | Bsmt | 3.74 | 2.98 | Window | Hardwood Floor |
