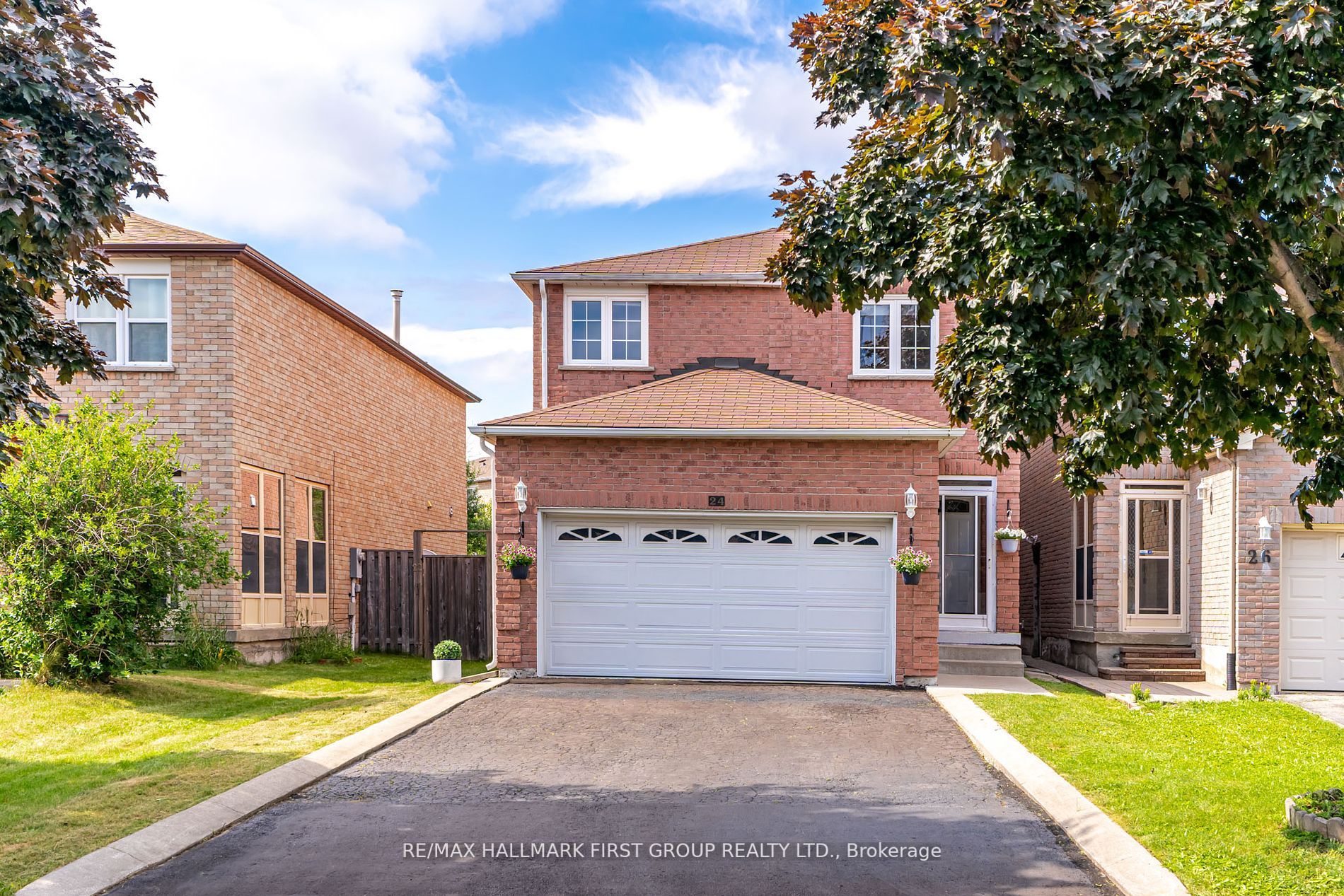24 Stather Cres
$1,488,000/ For Sale
Details | 24 Stather Cres
Welcome Home! This Fantastic 4+1 Bedroom Home Has Been Meticulously Cared For By Original Owners and Beautifully Updated Thru Out. Over 2500 sq ft of Living Space. The X-Long Driveway Offers 4 Car Parking With No Sidewalk. Covered Front Porch W/ Access To Garage. Gleaming Hardwood Floors Elevate The Entire Home. The Main Floor Offers A Large Open Concept Layout With Separate Family Room, Eat In Kitchen, Designer Light Fixtures & Convenient Main Floor Laundry. Your Winding Oak Staircase Leads To The Second Floor With 4 Large Bedrooms. The Primary Retreat Offers A Sitting Area, His & Hers Closets and 4 Pc Ensuite Bath Overlooking The Backyard. The Lower Level Has Been Professionally Finished And Makes For The Perfect Additional Family Sharing Space With A 5th Bedroom, 3 Pc Bath, Lrg Living/Rec Space and Kitchen Area.
Cold Cellar. Walking Distance To TTC, Yrt, Armadale Community Centre, Tennis Court, Shops, Bank, Schools, Places Of Worship (Church, Mosque) Restaurants. Close To Markville Mall & Pacific Mall & Hwy 407. HWT (owned)
Room Details:
| Room | Level | Length (m) | Width (m) | Description 1 | Description 2 | Description 3 |
|---|---|---|---|---|---|---|
| Living | Main | 4.17 | 3.35 | Combined W/Dining | Hardwood Floor | Open Concept |
| Dining | Main | 3.70 | 3.00 | Combined W/Living | Hardwood Floor | O/Looks Backyard |
| Kitchen | Main | 4.72 | 3.35 | Stainless Steel Appl | Ceramic Floor | Pantry |
| Breakfast | Main | 2.36 | 1.66 | Eat-In Kitchen | Ceramic Floor | |
| Family | Main | 4.22 | 2.00 | Fireplace | Hardwood Floor | W/O To Patio |
| Prim Bdrm | 2nd | 5.69 | 4.78 | His/Hers Closets | Hardwood Floor | 4 Pc Ensuite |
| 2nd Br | 2nd | 3.68 | 3.40 | Double Closet | Hardwood Floor | Window |
| 3rd Br | 2nd | 3.40 | 3.35 | Closet | Hardwood Floor | Large Window |
| 4th Br | 2nd | 3.05 | 2.27 | Double Closet | Hardwood Floor | Window |
| Dining | Bsmt | 9.65 | 3.15 | Combined W/Living | Broadloom | |
| Kitchen | Bsmt | 2.97 | 2.18 | Separate Rm | Ceramic Floor | |
| 5th Br | Bsmt | 3.18 | 3.05 | Closet | Broadloom | Window |





























