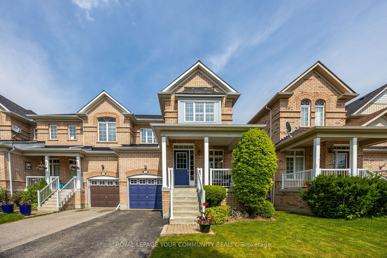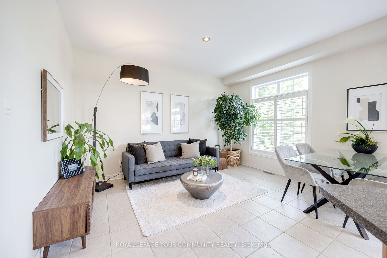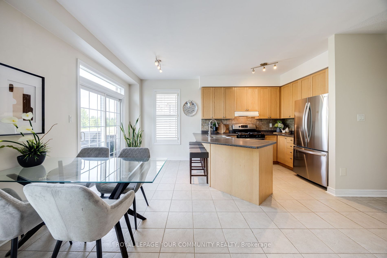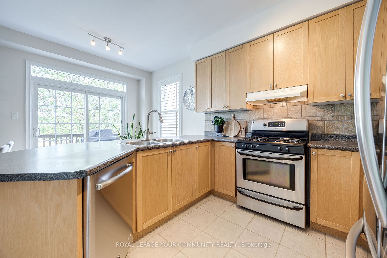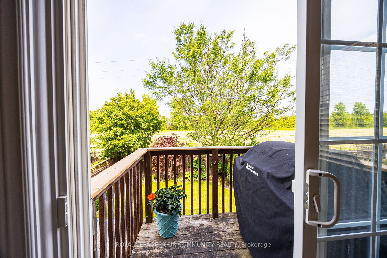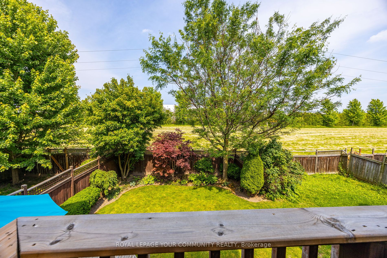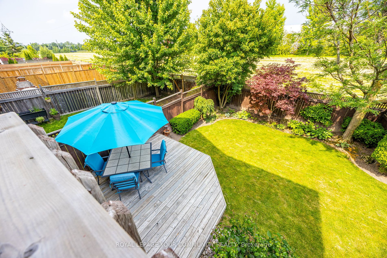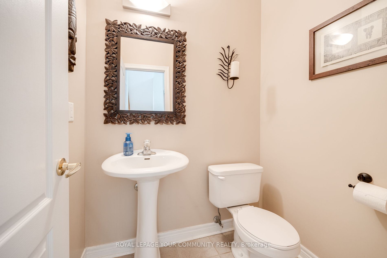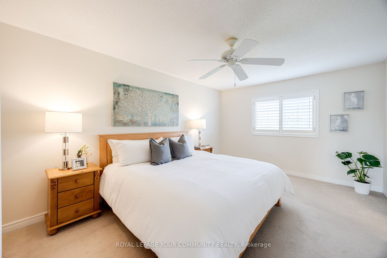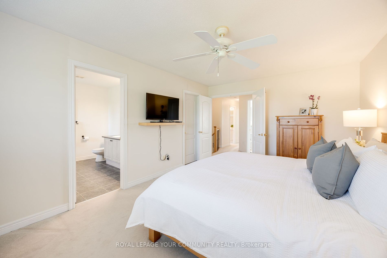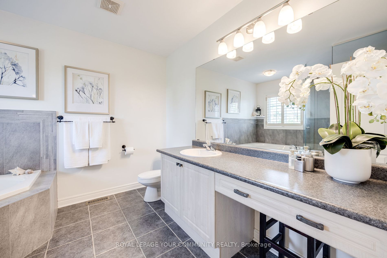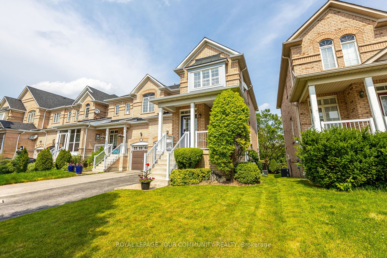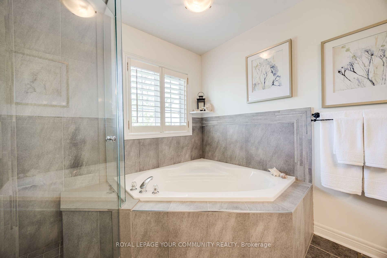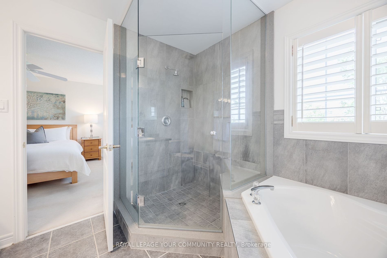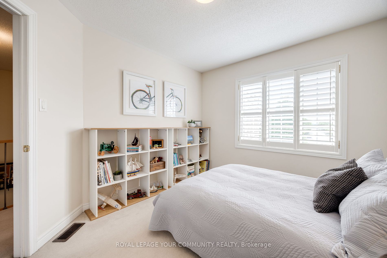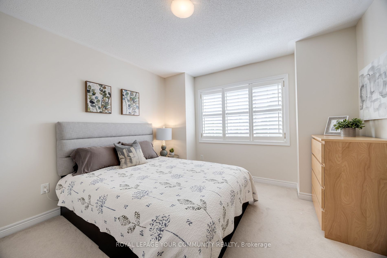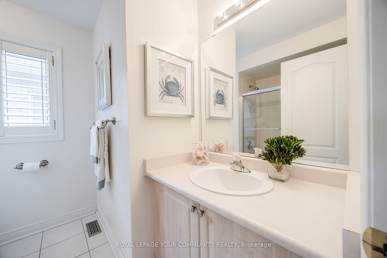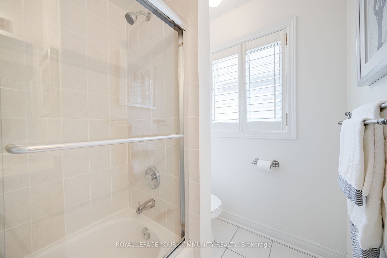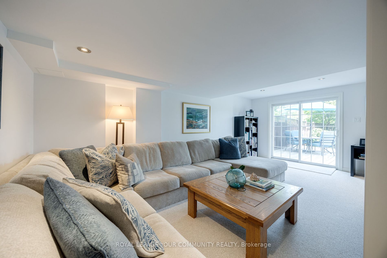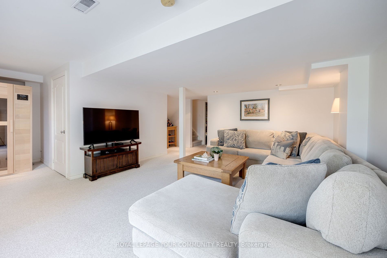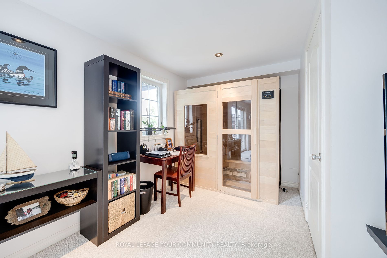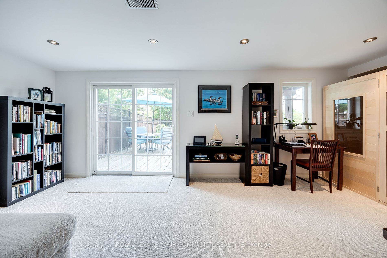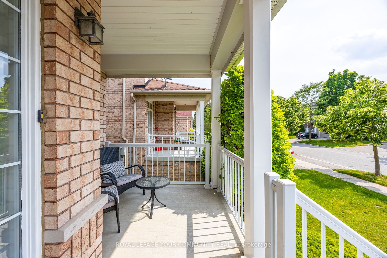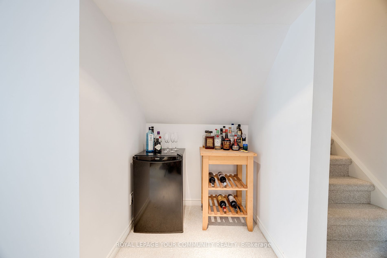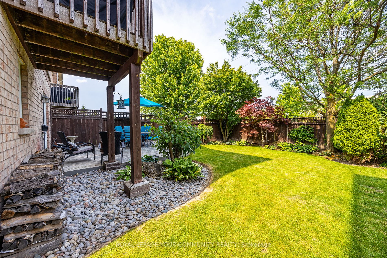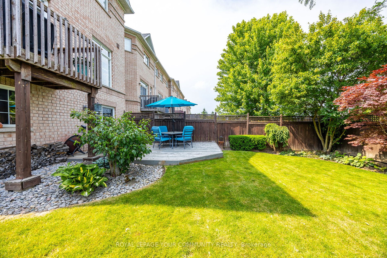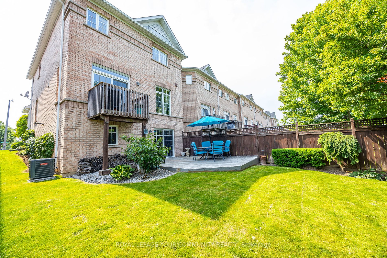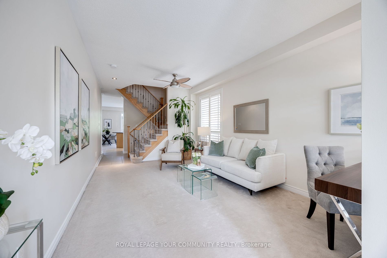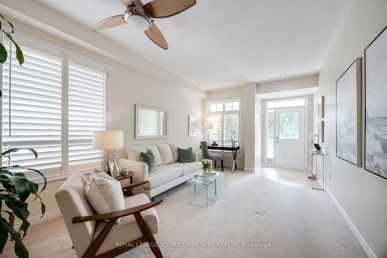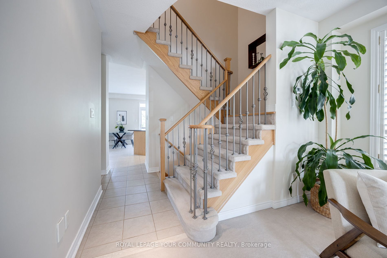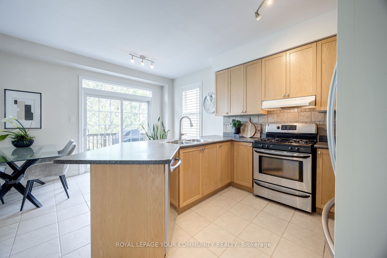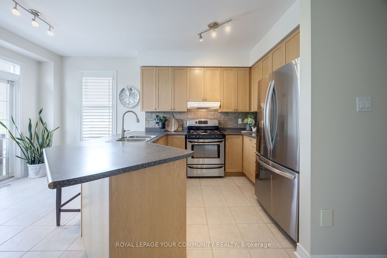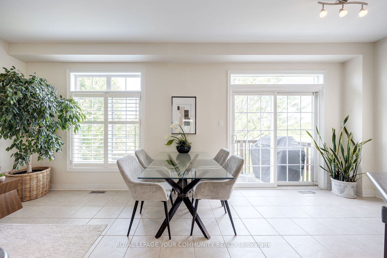215 Kirkvalley Cres
$899,000/ For Sale
Details | 215 Kirkvalley Cres
Rare Find! End Unit Freehold Townhome with walk-out basement to yard backing on to Open Space! Welcome to 215 Kirkvalley Cres. Located in high demand neighborhood of Aurora. Voted one of the best Town/Cities in Canada for work/life balance! Beautiful, spacious layout. Over 2000 sq ft of living space and 9ft ceilings on main floor with California shutters! Open concept kitchen and family room. Ideal for entertaining and dining. Walk-out to deck for BBQing and enjoying the peaceful views. Convenient direct access to garage with high ceiling for extra storage. 3 good size bedrooms. Primary Bedroom has updated 4-piece ensuite. Finished Bsmt is perfect for lounging, a home office and all of your entertainment needs! Enjoy the newer sauna to unwind and relax! Walk-out to spacious backyard with low maintenance garden and landscape lighting surrounded by nature. Close to excellent schools, parks, community centre, golf, Hwy 404 and GO station. This home shows pride of ownership. Don't Miss!
Room Details:
| Room | Level | Length (m) | Width (m) | Description 1 | Description 2 | Description 3 |
|---|---|---|---|---|---|---|
| Living | Main | 3.56 | 5.49 | Ceiling Fan | California Shutters | Picture Window |
| Kitchen | Main | 3.35 | 4.22 | Open Concept | Ceramic Floor | Stainless Steel Appl |
| Breakfast | Main | 3.35 | 2.34 | Combined W/Kitchen | California Shutters | W/O To Deck |
| Family | Main | 3.35 | 4.22 | Open Concept | California Shutters | Picture Window |
| Prim Bdrm | 2nd | 3.66 | 5.18 | 4 Pc Ensuite | Broadloom | Ceiling Fan |
| 2nd Br | 2nd | 3.05 | 3.66 | Closet | Broadloom | Picture Window |
| 3rd Br | 2nd | 3.56 | 3.05 | Closet | Broadloom | Picture Window |
| Rec | Bsmt | Sauna | Pot Lights | W/O To Yard | ||
| Workshop | Bsmt |
