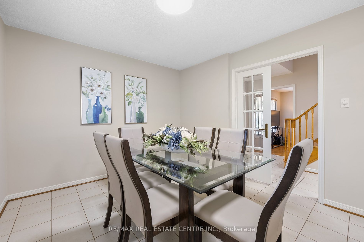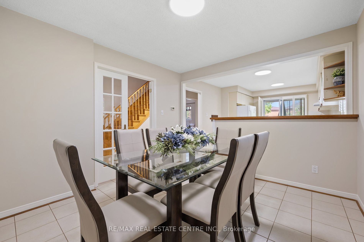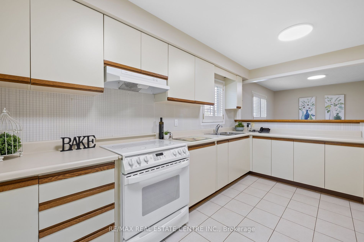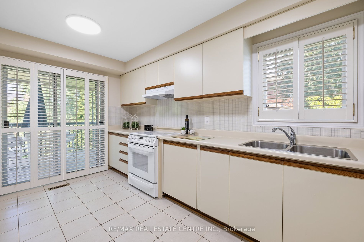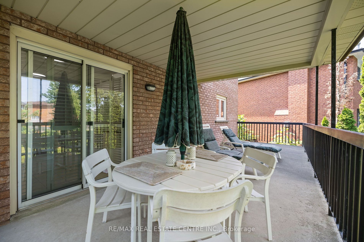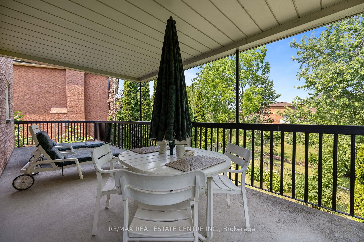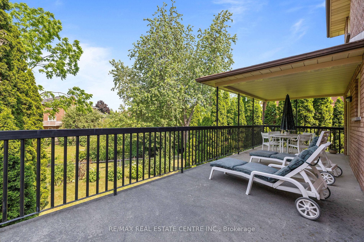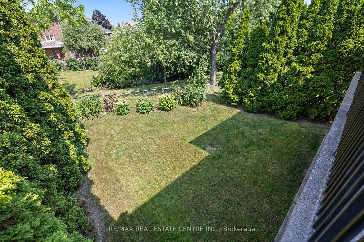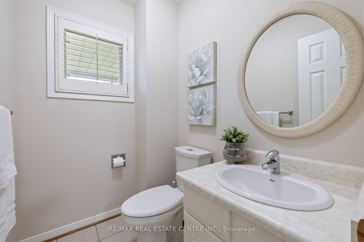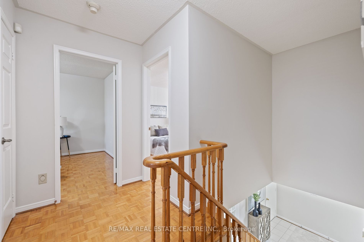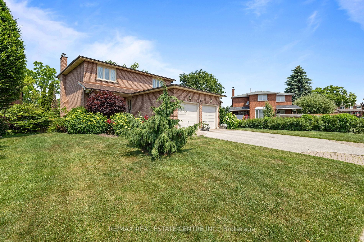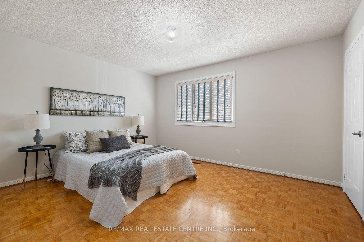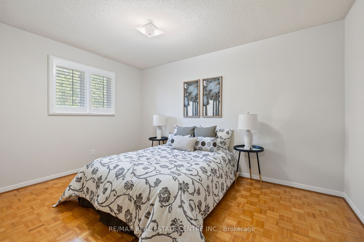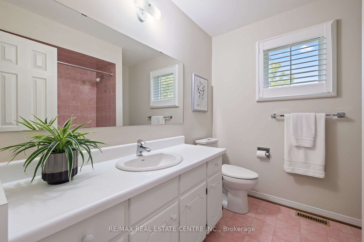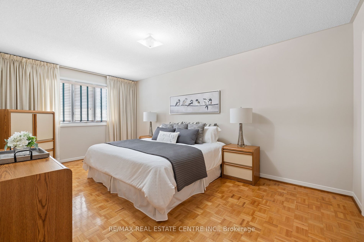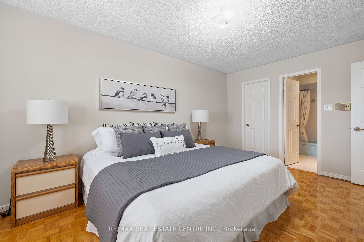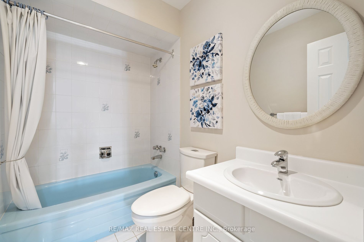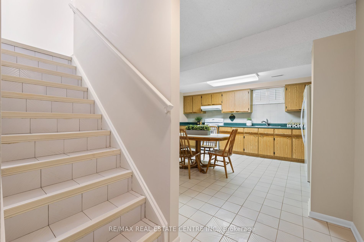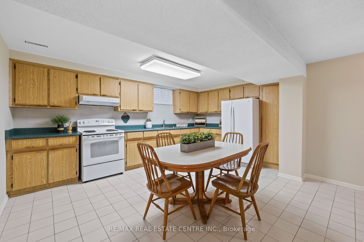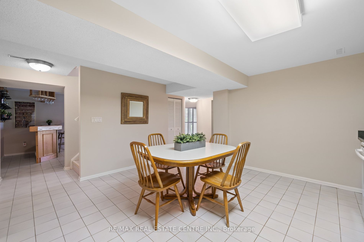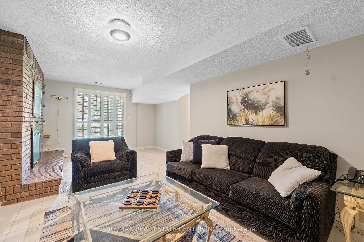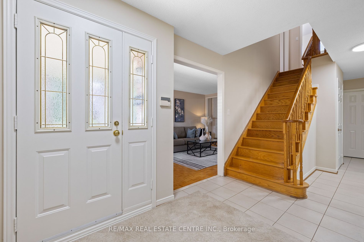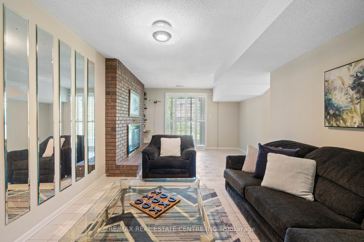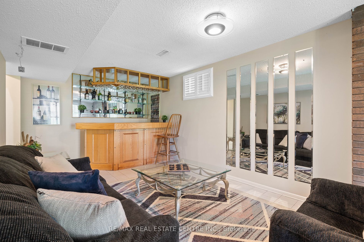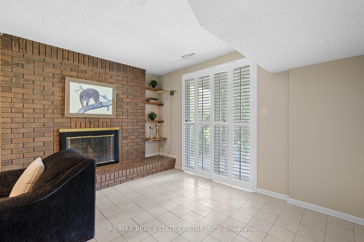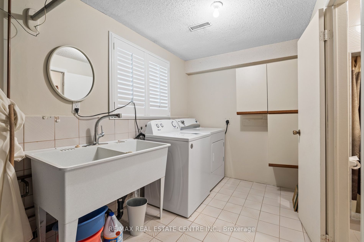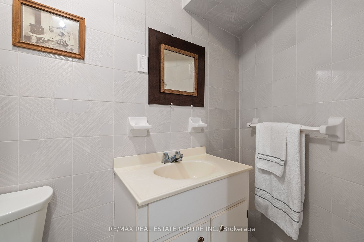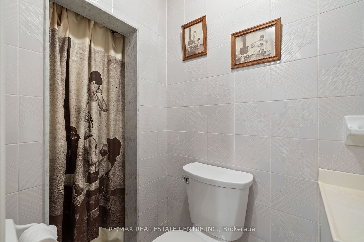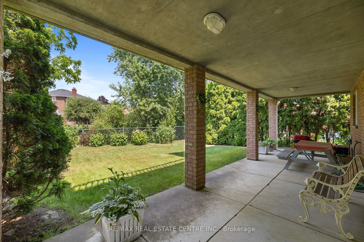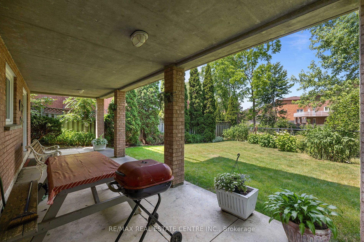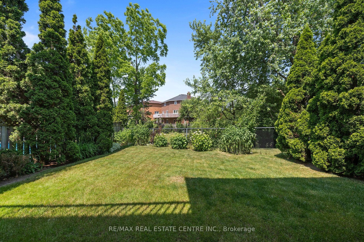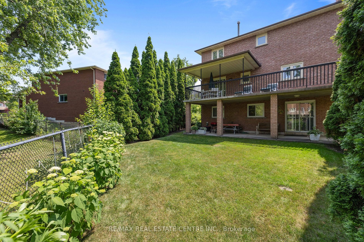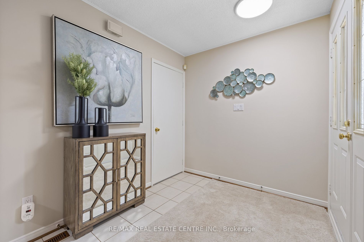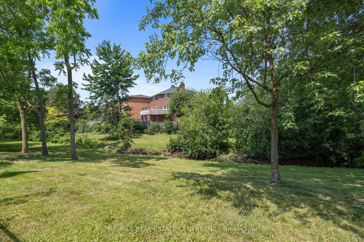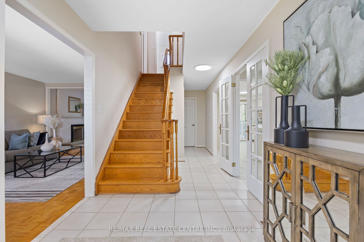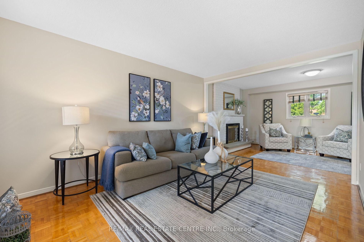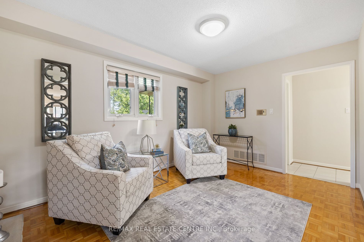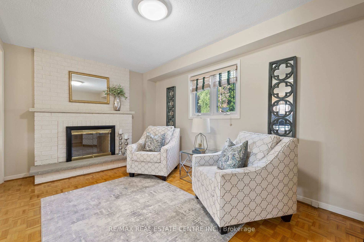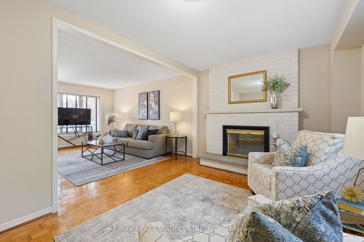263 Clover Leaf St
$1,549,000/ For Sale
Details | 263 Clover Leaf St
Beautiful, Very Well Maintained Immaculate Detached 3 Bedroom, 4 Bathroom Home Located In A Family Neighbourhood, On A Private Street In Prime East Woodbridge Location. This Home Shows Pride Of Ownership With Its Gardens, Mature Trees & Landscaping. Huge Eat-In Breakfast Area Combined With Kitchen & Walkout To Large Balcony Overlooking The Tranquil Backyard. Floor To Ceiling Brick Fireplace On The Main Level. Primary Bedroom With Walk-In Closet & 4 Piece En-suite. Lower Level Boasts A Large 2nd Kitchen, Bathroom & Recreation Room With Floor To Ceiling Brick Fireplace - Great Potential For In-Law Suite With Separate Entrance/Walkout to Patio and Beautiful Private Fenced In Backyard. Minutes To All Amenities, Immaculate Conception Elementary School, George Stegman Park, Playground, Baseball Field, Tennis Courts, Shopping Malls, Entertainment, Restaurants, Public Transit & Much More. Close To Major Hwys - Hwy. 7, 400, 401 & 427
Room Details:
| Room | Level | Length (m) | Width (m) | Description 1 | Description 2 | Description 3 |
|---|---|---|---|---|---|---|
| Kitchen | Main | 4.46 | 3.24 | Breakfast Area | Tile Floor | Walk-Out |
| Breakfast | Main | 3.67 | 3.23 | Combined W/Kitchen | Tile Floor | French Doors |
| Dining | Main | 4.91 | 3.02 | Window | Combined W/Living | Brick Fireplace |
| Living | Main | 4.48 | 3.26 | Combined W/Dining | Large Window | |
| Prim Bdrm | 2nd | 5.19 | 3.26 | Large Window | W/I Closet | 4 Pc Ensuite |
| 2nd Br | 2nd | 4.25 | 3.54 | W/I Closet | Large Window | |
| 3rd Br | 2nd | 3.96 | 2.98 | Closet | Window | |
| Kitchen | Lower | 5.74 | 5.55 | Tile Floor | Window | |
| Rec | Lower | 7.60 | 4.38 | Brick Fireplace | B/I Bar | Walk-Out |
| Laundry | Lower | 5.12 | 2.60 | Window | Laundry Sink | Tile Floor |
| Cold/Cant | Lower | 5.58 | 2.08 | |||
| Other | Lower | 5.77 | 1.58 |

