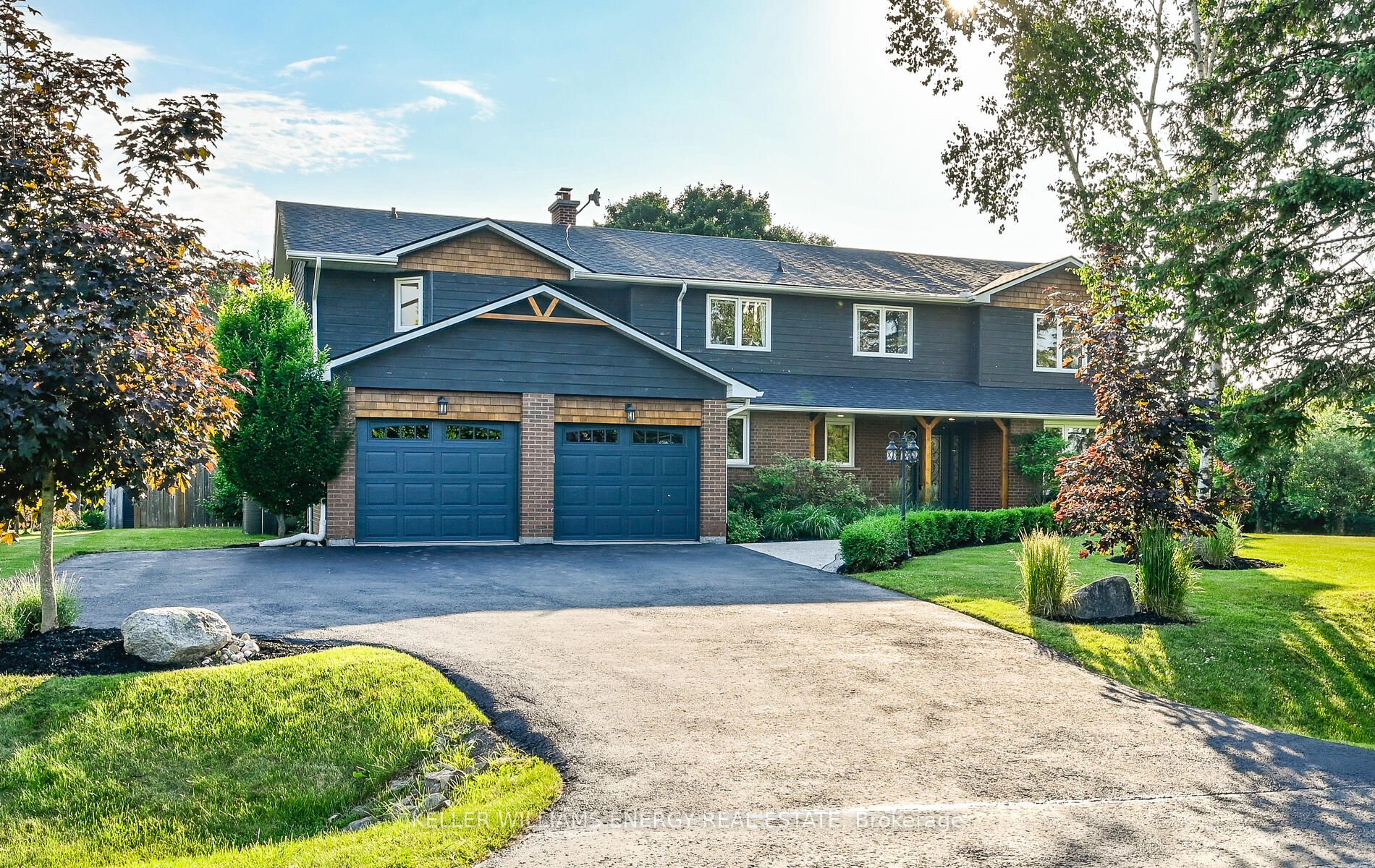4 Orchard Crt
$1,825,000/ For Sale
Details | 4 Orchard Crt
Welcome To 4 Orchard Court Country Living At Its Best!. Located On A Quiet Child Friendly Court. This Extensively Renovated Home Is Situated On A Private 1.18 Acre Lot And Features 5 Beds/4 Baths, Including Two Primary Bedrooms With Fully Renovated En-Suite Bathrooms. This Luxury Home Boasts 4500 Sq Feet Of Finished Living Space. Thousands Spent On Updates/Improvements : New Geo Thermal Heating/Cooling System, New Windows. Renovated Kitchen And Baths, Hardwoods Floors, Pot Lights, New Broadloom, Freshly Painted With All New Lighting. Main Floor Features A Spacious Eat-In Kitchen With Large Breakfast Bar, Oversized Family Room With Double Sided Fireplace, Formal Dining/Living And Main Floor Laundry/Mud Room. Professionally Finished Basement W/Rec Room & Lots Of Additional Space For The Kids Play Area Or Gym. Enjoy Summer Nights In Your Back Yard Oasis That Includes An Inground Pool, Large Deck With Pergola And Plenty Of Seating. Mature Trees & A Fully Fenced In Yard.
S/S Stove, Fridge And Built In Microwave, Washer, Dryer, All Electric Light Fixtures, All Blinds, Pool And All Related Equipment.
Room Details:
| Room | Level | Length (m) | Width (m) | Description 1 | Description 2 | Description 3 |
|---|---|---|---|---|---|---|
| Kitchen | Main | 6.13 | 3.41 | Granite Counter | Hardwood Floor | Pot Lights |
| Breakfast | Main | 6.13 | 3.41 | Hardwood Floor | Combined W/Kitchen | W/O To Deck |
| Family | Main | 6.54 | 5.41 | Hardwood Floor | Fireplace | Pot Lights |
| Living | Main | 3.50 | 3.41 | Pot Lights | Hardwood Floor | O/Looks Dining |
| Dining | Main | 5.49 | 3.93 | Pot Lights | Hardwood Floor | O/Looks Living |
| Laundry | Main | 3.44 | 3.05 | Ceramic Floor | W/O To Garage | Closet |
| Prim Bdrm | 2nd | 6.54 | 4.24 | Hardwood Floor | W/O To Deck | W/I Closet |
| 2nd Br | 2nd | 4.07 | 6.54 | W/I Closet | 4 Pc Ensuite | Broadloom |
| 3rd Br | 2nd | 3.80 | 3.63 | Broadloom | Double Closet | Window |
| 4th Br | 2nd | 4.67 | 2.76 | Broadloom | Double Closet | Window |
| 5th Br | 2nd | 3.81 | 2.89 | Broadloom | Closet | Window |
| Rec | Bsmt | 12.48 | 3.89 | Laminate | Fireplace | Open Concept |







































