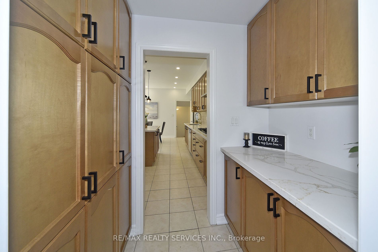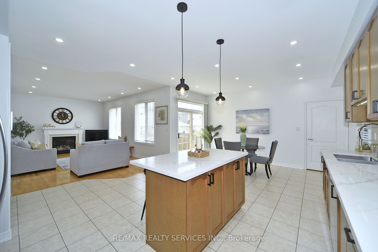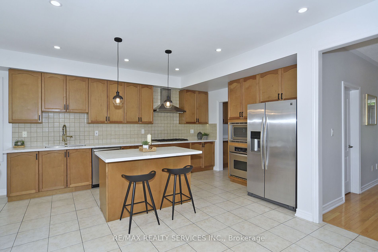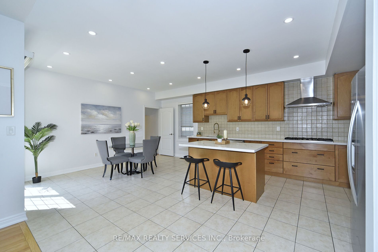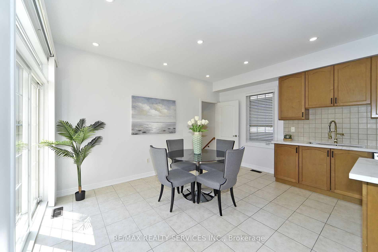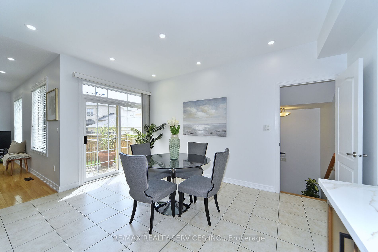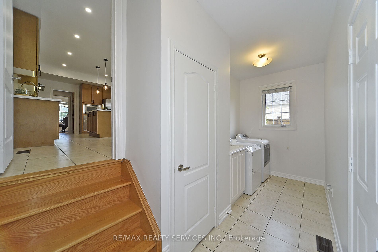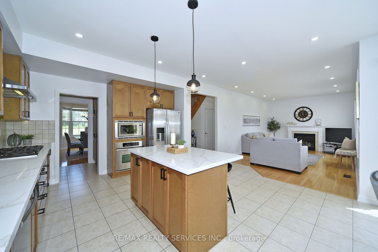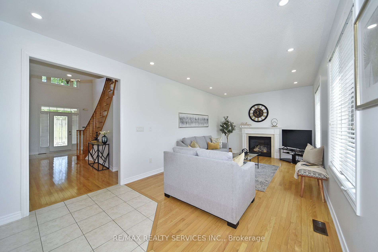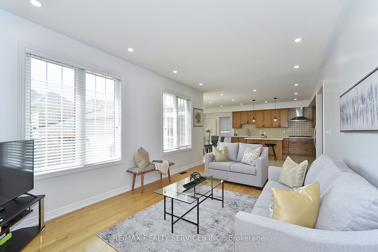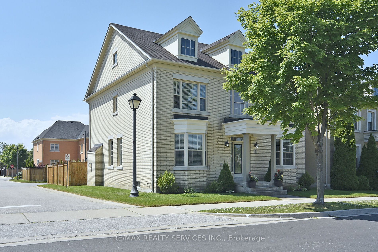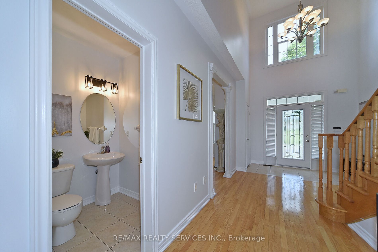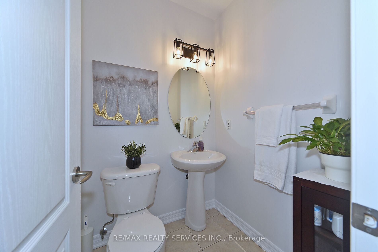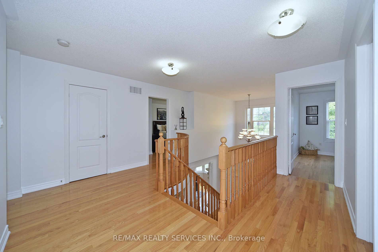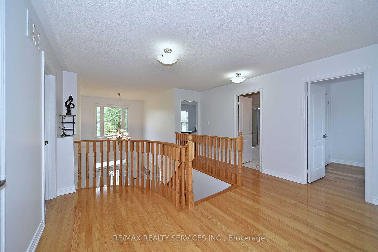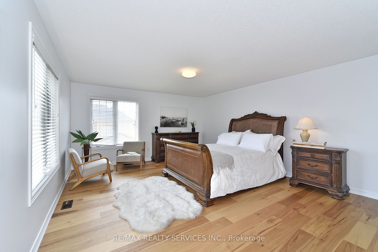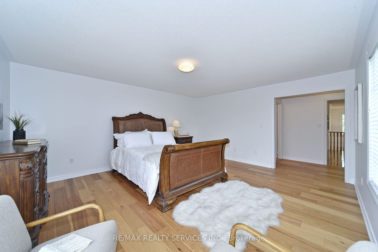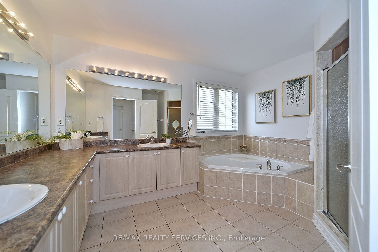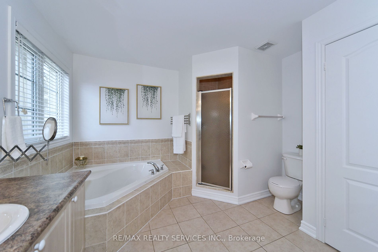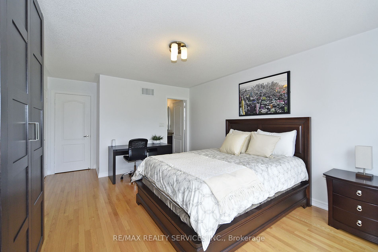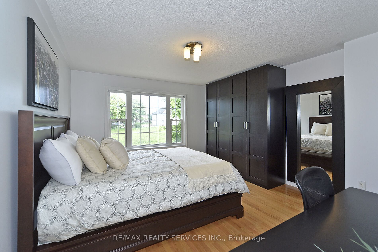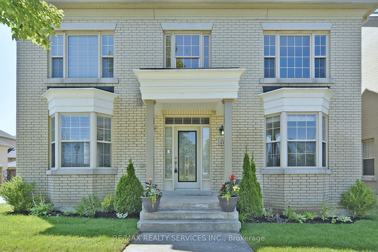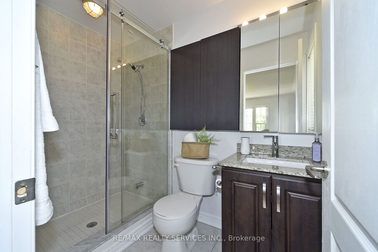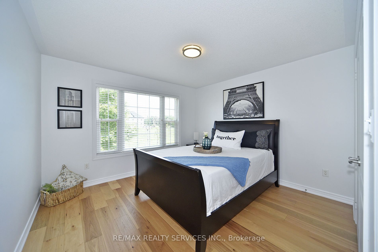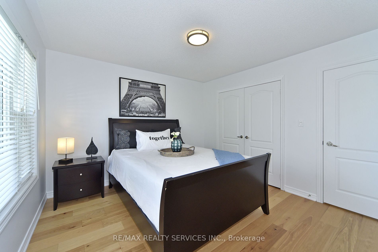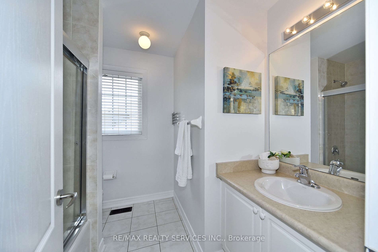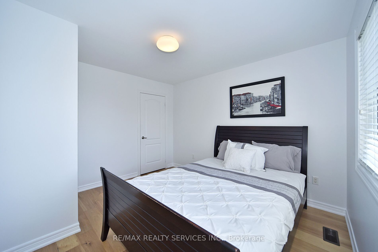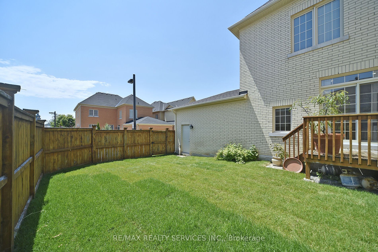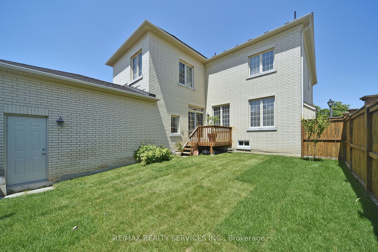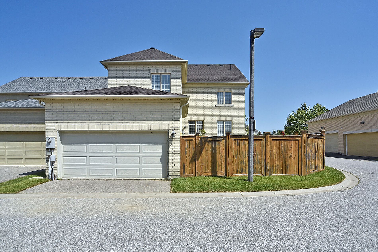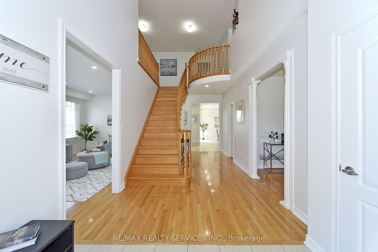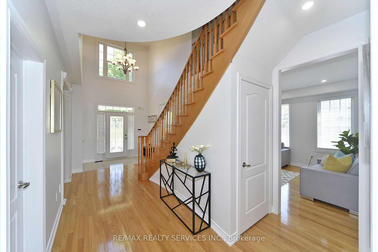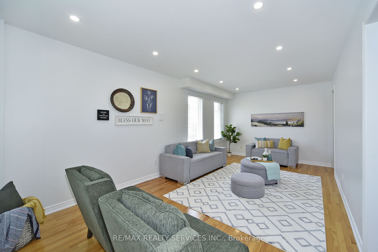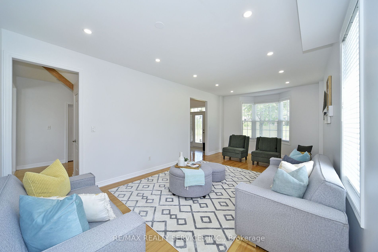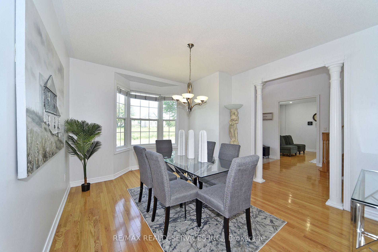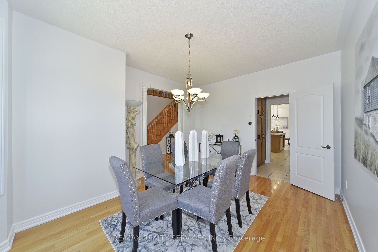41 Reflection Rd
$2,129,888/ For Sale
Details | 41 Reflection Rd
Discover this stunning corner lot home in prestigious Cathedraltown, Markham, conveniently located just off HWY 404. This beautifully designed residence boasts an abundance of windows, flooding every room with natural light. Newly painted; this home features 9 ft ceilings and potlights on the main floor, updated roof, fresh laid turf and hardwood floors throughout overall enhancing the open and airy feel. The grand kitchen is a chef's dream with quartz countertops, a stylish backsplash, stainless steel appliances, and a pantry leading to the formal dining room perfect for hosting guests. Similarly, the family room is great for entertainment and includes a fireplace for a cozy vibe, while the living room offers a library, ideal for reading and relaxation. Upstairs, you'll find 4 spacious bedrooms, 2 with their own ensuites with a total of 4 washrooms in the house. The large basement offers numerous possibilities for customization to further make this gorgeous dream home yours today!
Located near parks, shopping centers, dining options, and schools with easy access to public transit. This home offers convenience and a vibrant community lifestyle. The Nest thermostat ensures energy efficiency and comfort living.
Room Details:
| Room | Level | Length (m) | Width (m) | Description 1 | Description 2 | Description 3 |
|---|---|---|---|---|---|---|
| Living | Main | 3.66 | 3.60 | Large Window | Hardwood Floor | Pot Lights |
| Library | Main | 3.66 | 3.05 | Open Concept | Hardwood Floor | Large Window |
| Dining | Main | 3.66 | 4.14 | Large Window | Hardwood Floor | Pantry |
| Family | Main | 5.79 | 3.54 | Fireplace | Hardwood Floor | Pot Lights |
| Kitchen | Main | 3.66 | 3.57 | Backsplash | Quartz Counter | Breakfast Bar |
| Breakfast | Main | 4.57 | 3.29 | Open Concept | W/O To Patio | Pot Lights |
| Prim Bdrm | 2nd | 4.57 | 5.18 | W/I Closet | Hardwood Floor | 5 Pc Ensuite |
| 2nd Br | 2nd | 3.93 | 4.57 | Large Window | Hardwood Floor | 3 Pc Ensuite |
| 3rd Br | 2nd | 3.66 | 3.54 | Large Closet | Hardwood Floor | Closet |
| 4th Br | 2nd | 3.66 | 3.54 | Large Window | Hardwood Floor | Closet |

