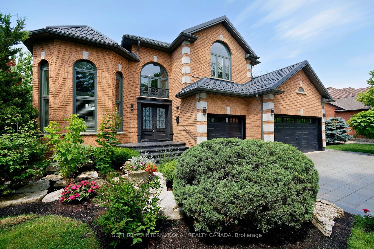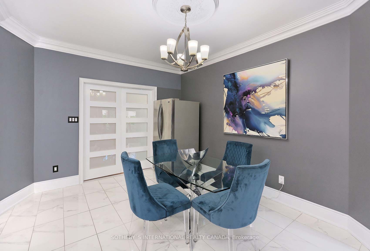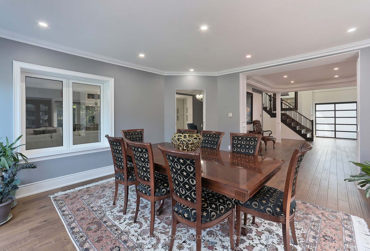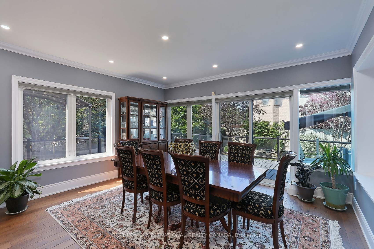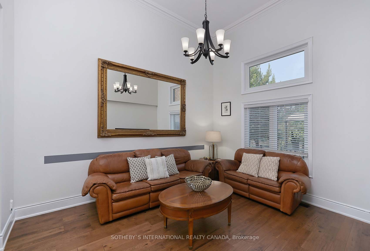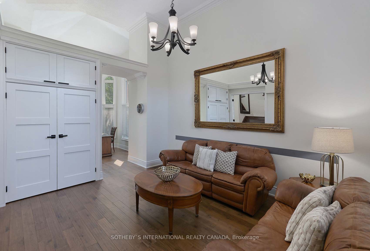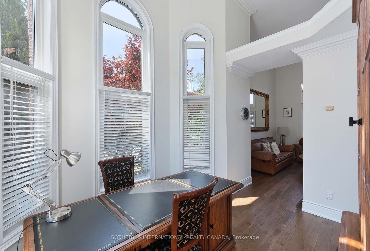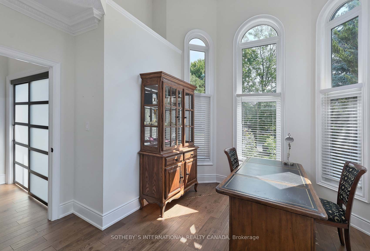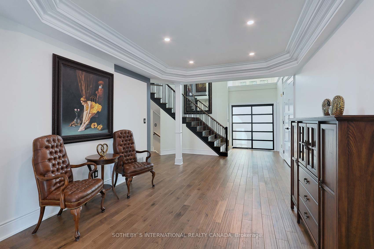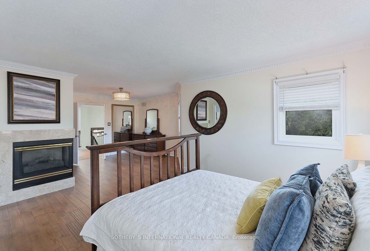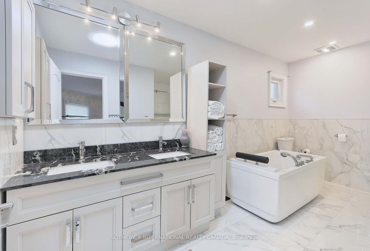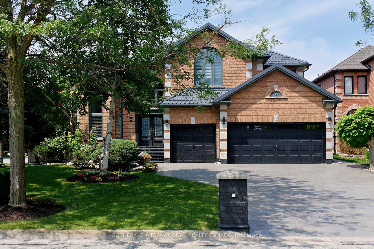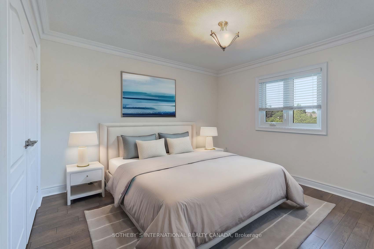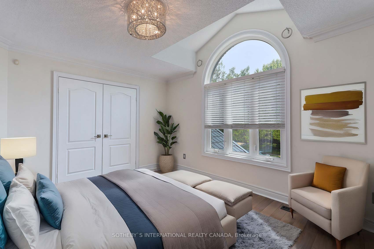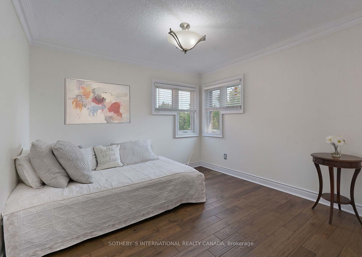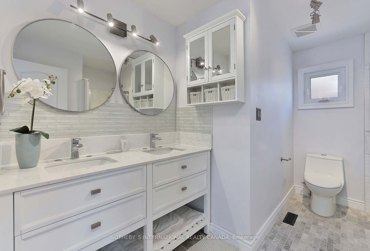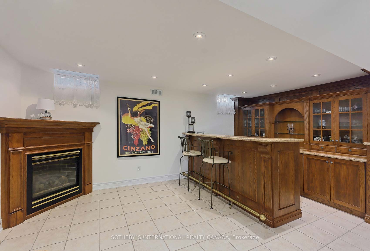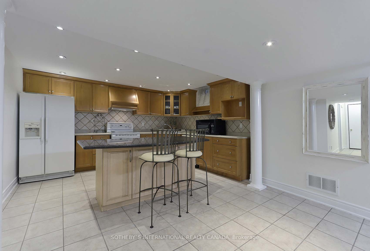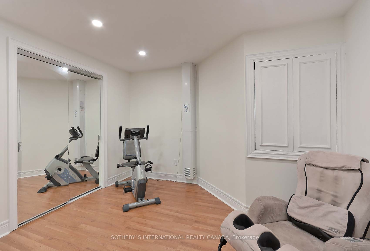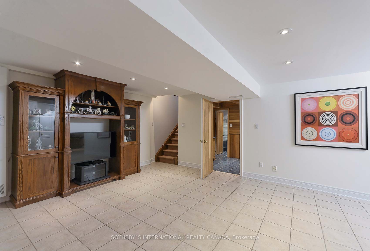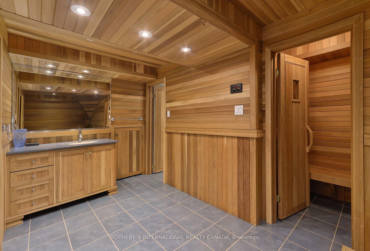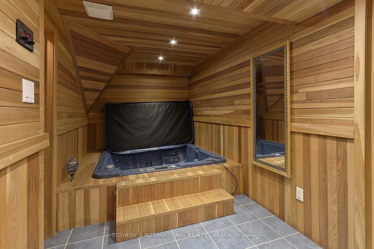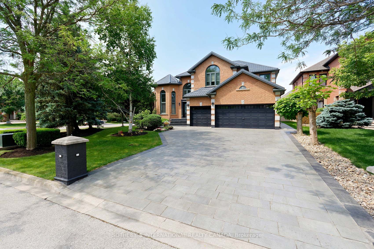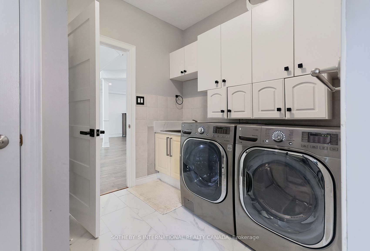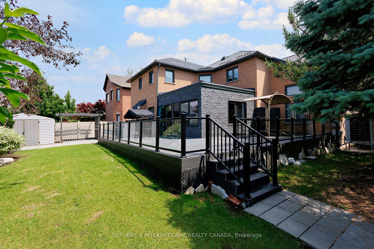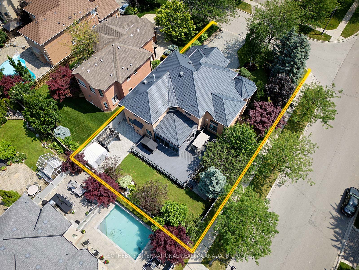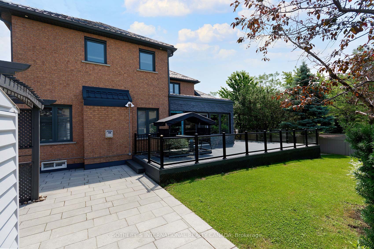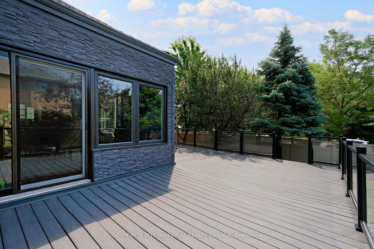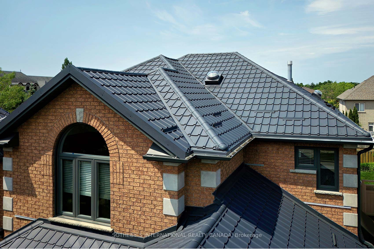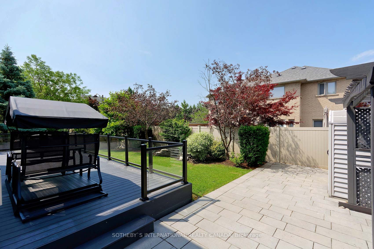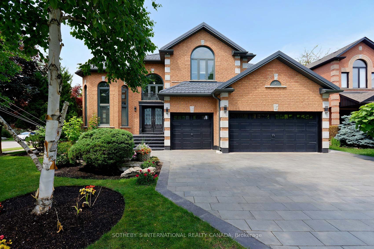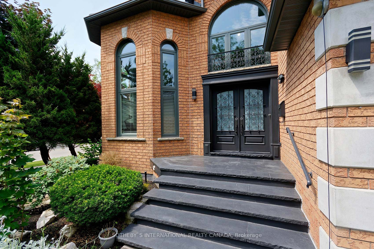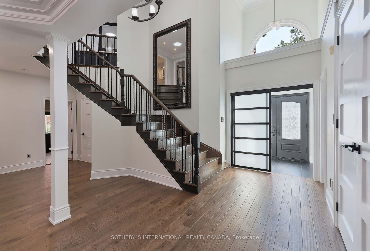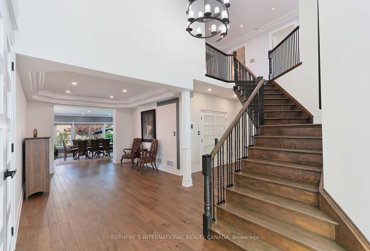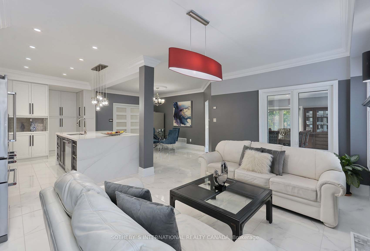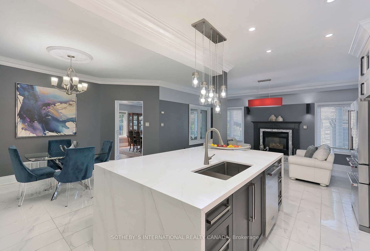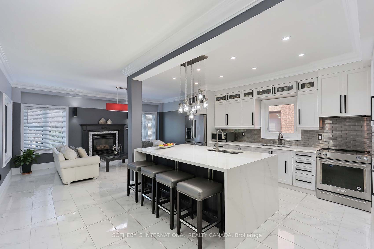2 Kimber Cres
$2,688,000/ For Sale
Details | 2 Kimber Cres
Absolutely Stunning One of a Kind Luxury Home in the Prestigious Weston Downs. Over 300k Spent on Renovations, Professionally landscaped. New interlocking, New Metal Roof, New Wrap Around Compose Deck, New Garage Doors, New Windows. Main floor + 2nd Floor has all been Renovated. Gorgeous Kitchen with Quartz Countertops, Oversized Breakfast Bar, Stainless Steel Appliances. Large Sunroom Addition with Lots of Sunlight, 3 Skylights have been added. Beautiful Hardwood Floors, High Cathedral Ceilings, Pot Lights. Crown Moldings. Great Size bedrooms, Full Finished Basement Apartment W/Jacuzzi Tub & Sauna. Approx 3635SqFt with Sunroom Addition. Close to Hwy 400,Schools,Shopping,Vaughan Hospital, National Golf Club, Transit.
Stainless Steel 2 Fridges, Stove, B/In Dishwasher, Washer/Dryer. White Fridge, Stove, Dishwasher in Basement. All Light Fixtures, All Window coverings, Inground Sprinklers, Metal Lifetime Roof(2023) Heat pump (2023)
Room Details:
| Room | Level | Length (m) | Width (m) | Description 1 | Description 2 | Description 3 |
|---|---|---|---|---|---|---|
| Living | Main | 4.42 | 3.80 | Double Closet | Hardwood Floor | Pot Lights |
| Dining | Main | 3.50 | 3.50 | Separate Rm | Hardwood Floor | Pot Lights |
| Den | Main | 3.66 | 3.65 | Cathedral Ceiling | Hardwood Floor | Crown Moulding |
| Kitchen | Main | 0.00 | 0.00 | Stainless Steel Appl | Ceramic Floor | Quartz Counter |
| Breakfast | Main | 4.39 | 3.47 | Breakfast Bar | Ceramic Floor | Eat-In Kitchen |
| Family | Main | 5.44 | 4.00 | Gas Fireplace | Ceramic Floor | Open Concept |
| Sunroom | Main | 4.72 | 4.53 | W/O To Deck | Hardwood Floor | Sliding Doors |
| Prim Bdrm | 2nd | 7.32 | 3.96 | 5 Pc Ensuite | Hardwood Floor | W/I Closet |
| 2nd Br | 2nd | 3.47 | 3.30 | Closet | Hardwood Floor | |
| 3rd Br | 2nd | 4.11 | 4.40 | Double Closet | Hardwood Floor | Closet Organizers |
| 4th Br | 2nd | 3.63 | 3.73 | Double Closet | Hardwood Floor | Closet Organizers |
| Rec | Bsmt | 7.92 | 5.14 | Gas Fireplace | Ceramic Floor | Wet Bar |
