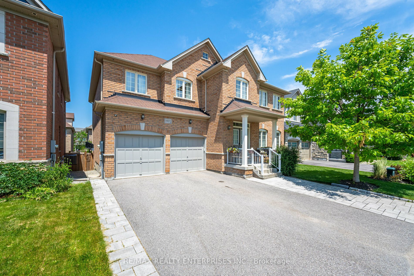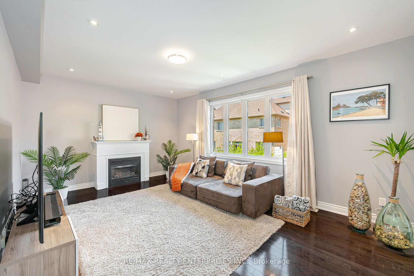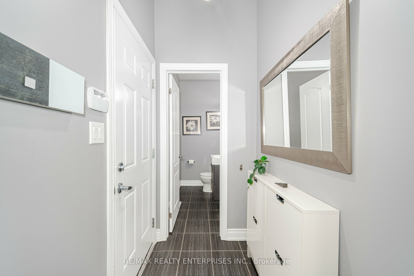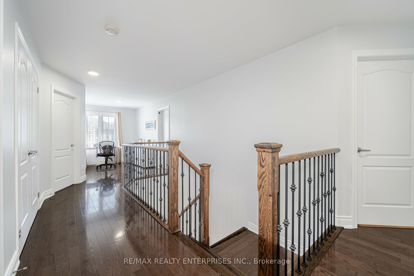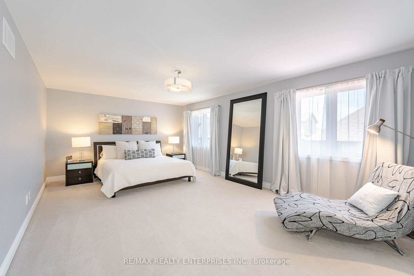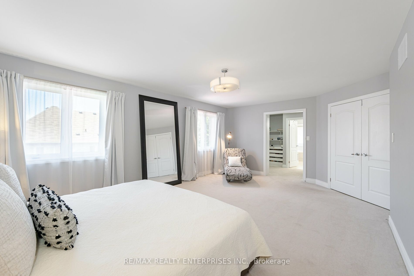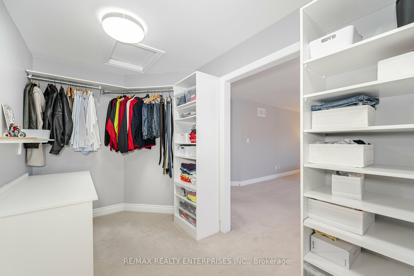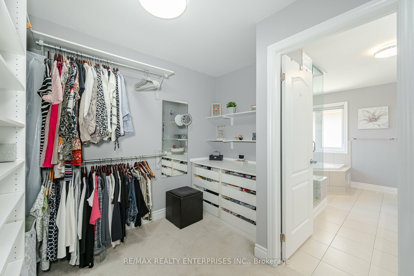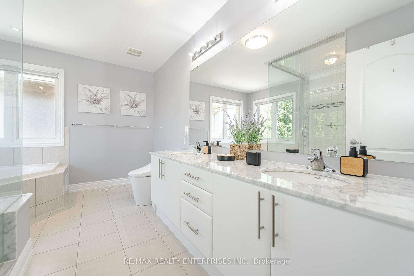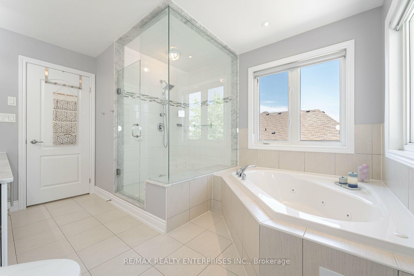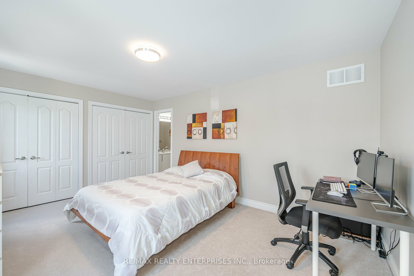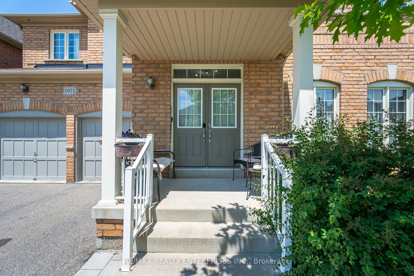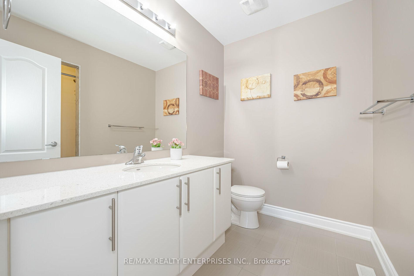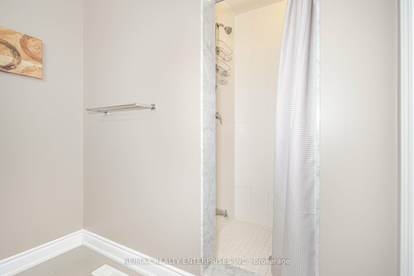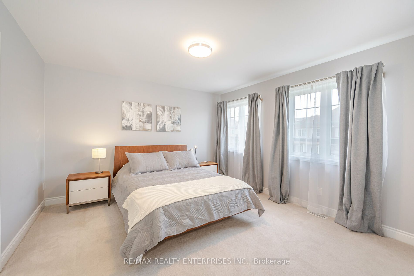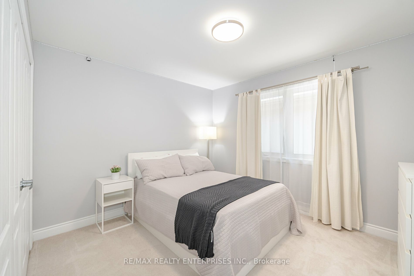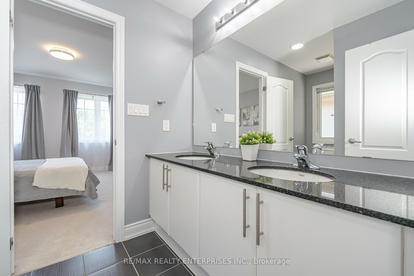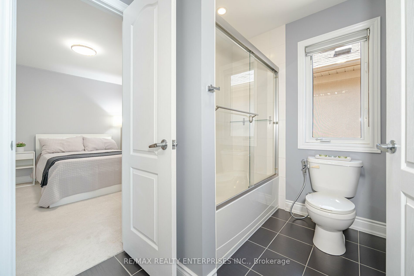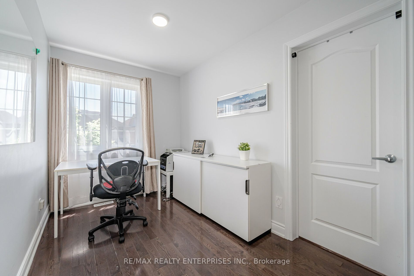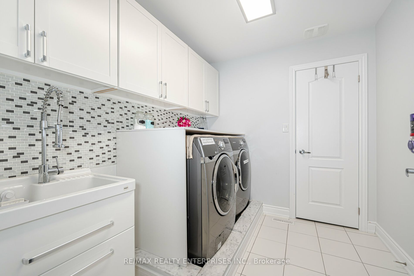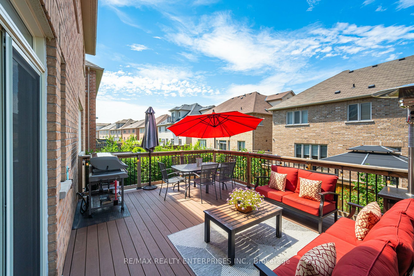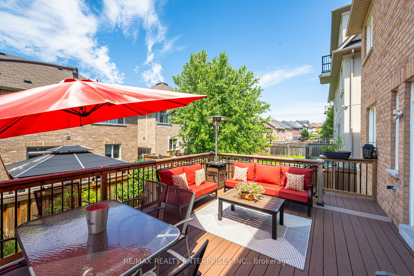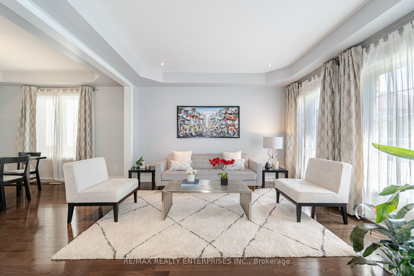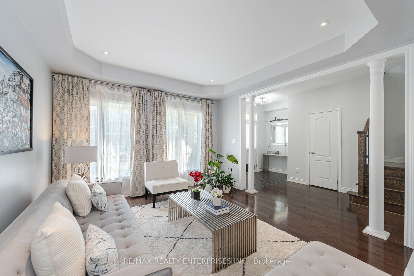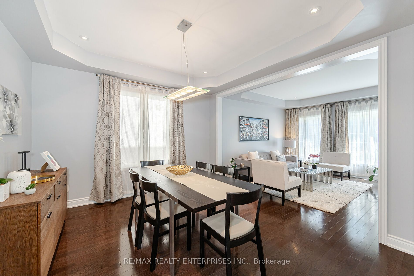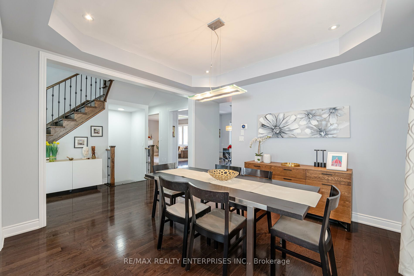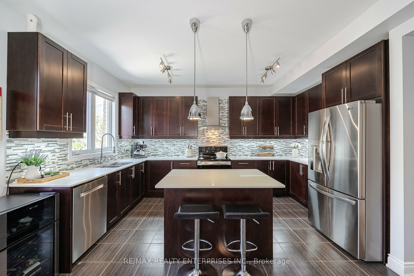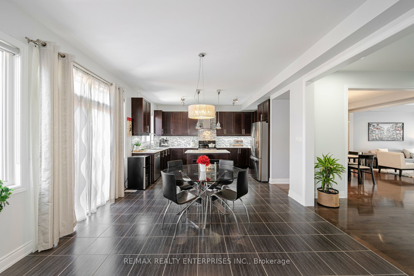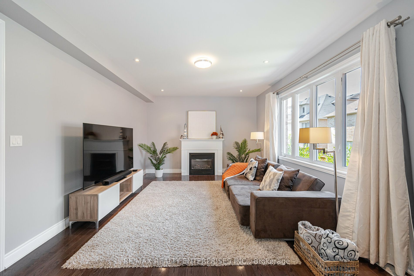1021 Sherman Brock Circ
$1,865,000/ For Sale
Details | 1021 Sherman Brock Circ
Located in the sought-after Cooper Hills neighbourhood of Newmarket, this stunning detached home boasts over 3,100 square feet of luxurious living space. The house features 4 spacious bedrooms plus a den, and 3.5 well-appointed bathrooms, making it perfect for a large family.The entire home has flat ceilings, giving it a modern and sleek look. Each closet is equipped with custom organizers, ensuring ample storage and organization. The large kitchen is a chefs dream, complete with a double oven and plenty of counter space for meal preparation. Adjacent to the kitchen is a generously sized family room, ideal for gatherings and entertainment.Step outside to the composite deck, a perfect spot for outdoor dining and relaxation. The home also offers easy access to Highway 404, making commuting a breeze. Additionally, it is situated in a top-rated school district, providing excellent educational opportunities for children. This property combines convenience, comfort, and style, making it a perfect choice for your next home.
Room Details:
| Room | Level | Length (m) | Width (m) | Description 1 | Description 2 | Description 3 |
|---|---|---|---|---|---|---|
| Living | Main | 3.84 | 4.08 | Pot Lights | Hardwood Floor | Combined W/Dining |
| Dining | Main | 3.84 | 3.66 | Coffered Ceiling | Hardwood Floor | Combined W/Living |
| Family | Main | 5.80 | 3.96 | Fireplace | Hardwood Floor | Combined W/Kitchen |
| Kitchen | Main | 6.70 | 4.57 | Eat-In Kitchen | Ceramic Floor | W/O To Deck |
| Prim Bdrm | 2nd | 6.40 | 4.15 | Large Closet | 5 Pc Ensuite | Large Window |
| 2nd Br | 2nd | 3.17 | 3.54 | Double Closet | 4 Pc Ensuite | Large Window |
| 3rd Br | 2nd | 3.90 | 3.84 | Double Closet | 4 Pc Ensuite | Large Window |
| 4th Br | 2nd | 4.87 | 4.21 | Large Window | 3 Pc Ensuite | Large Closet |
| Den | 2nd | Open Concept | Hardwood Floor | Large Window | ||
| Laundry | 2nd | Closet | Ceramic Floor | Laundry Sink |
