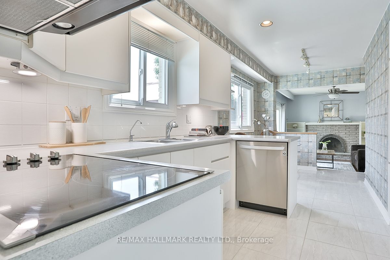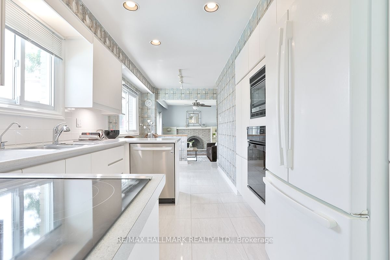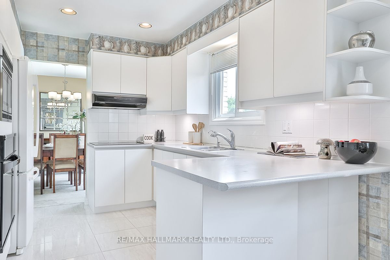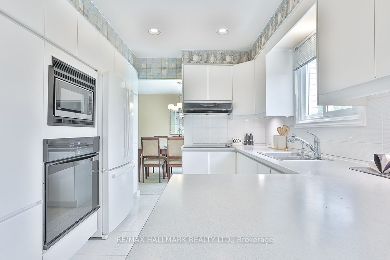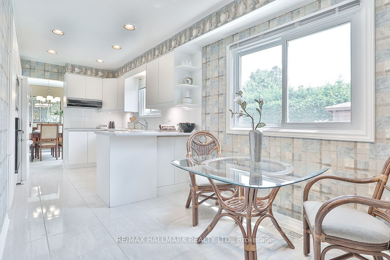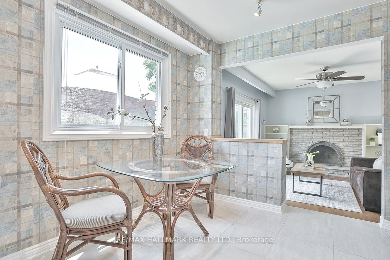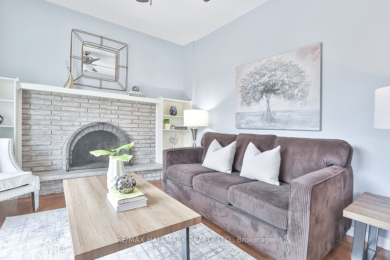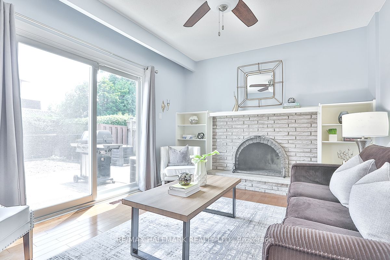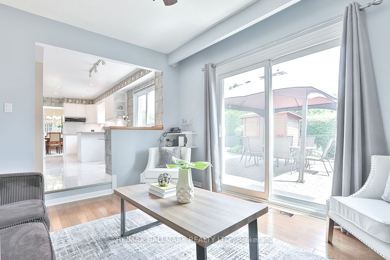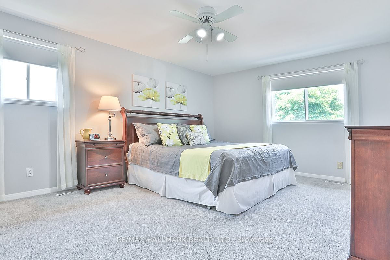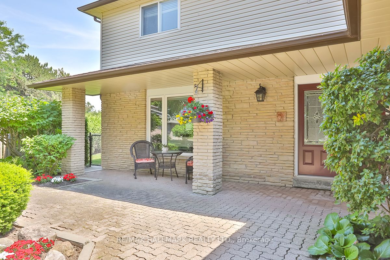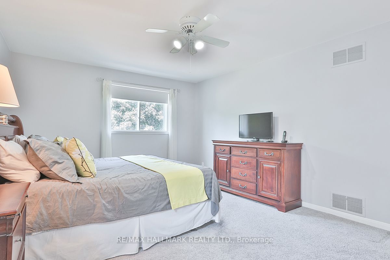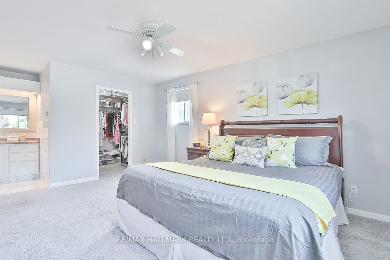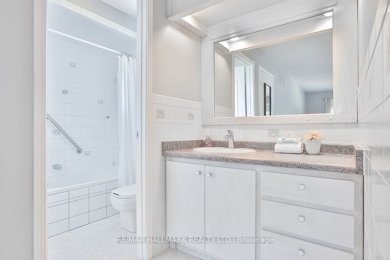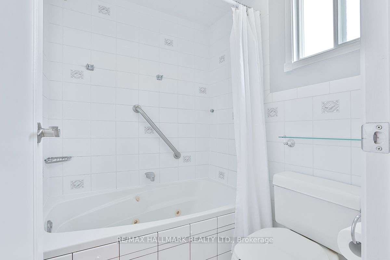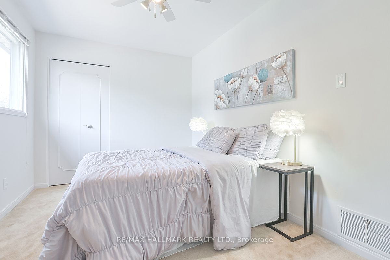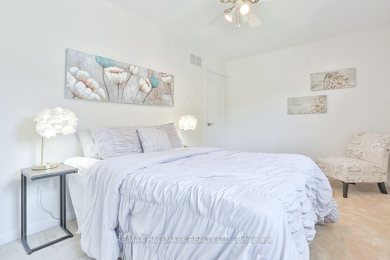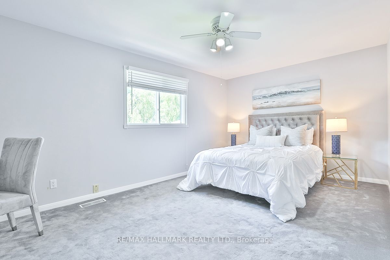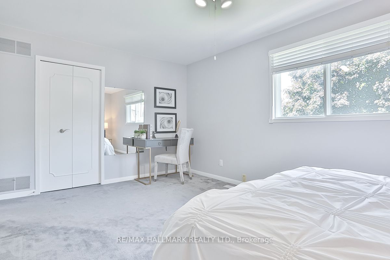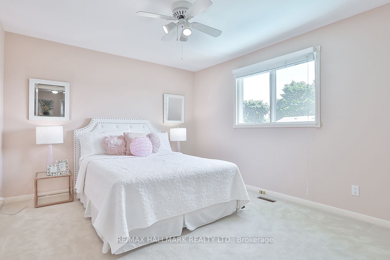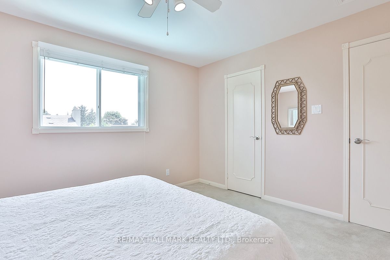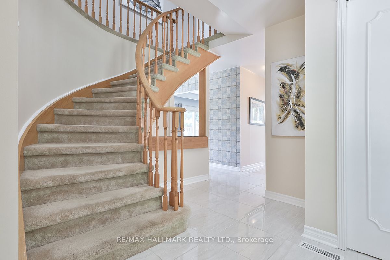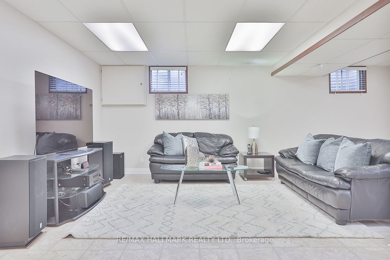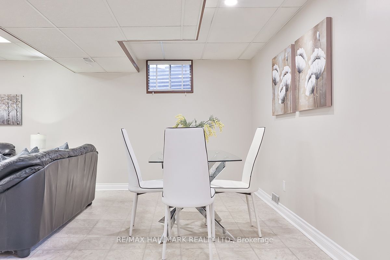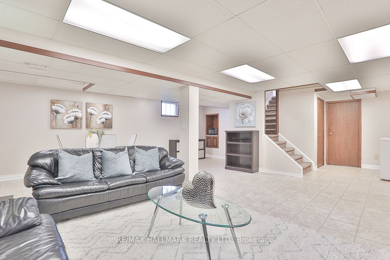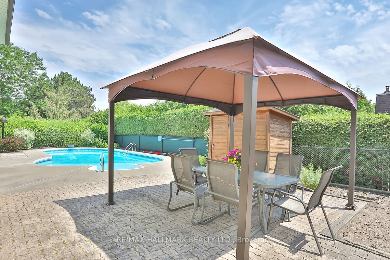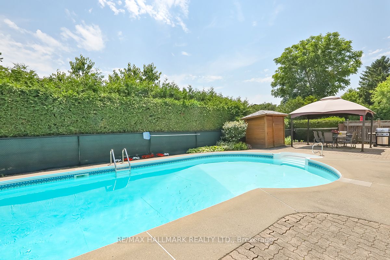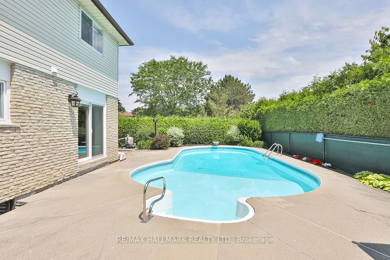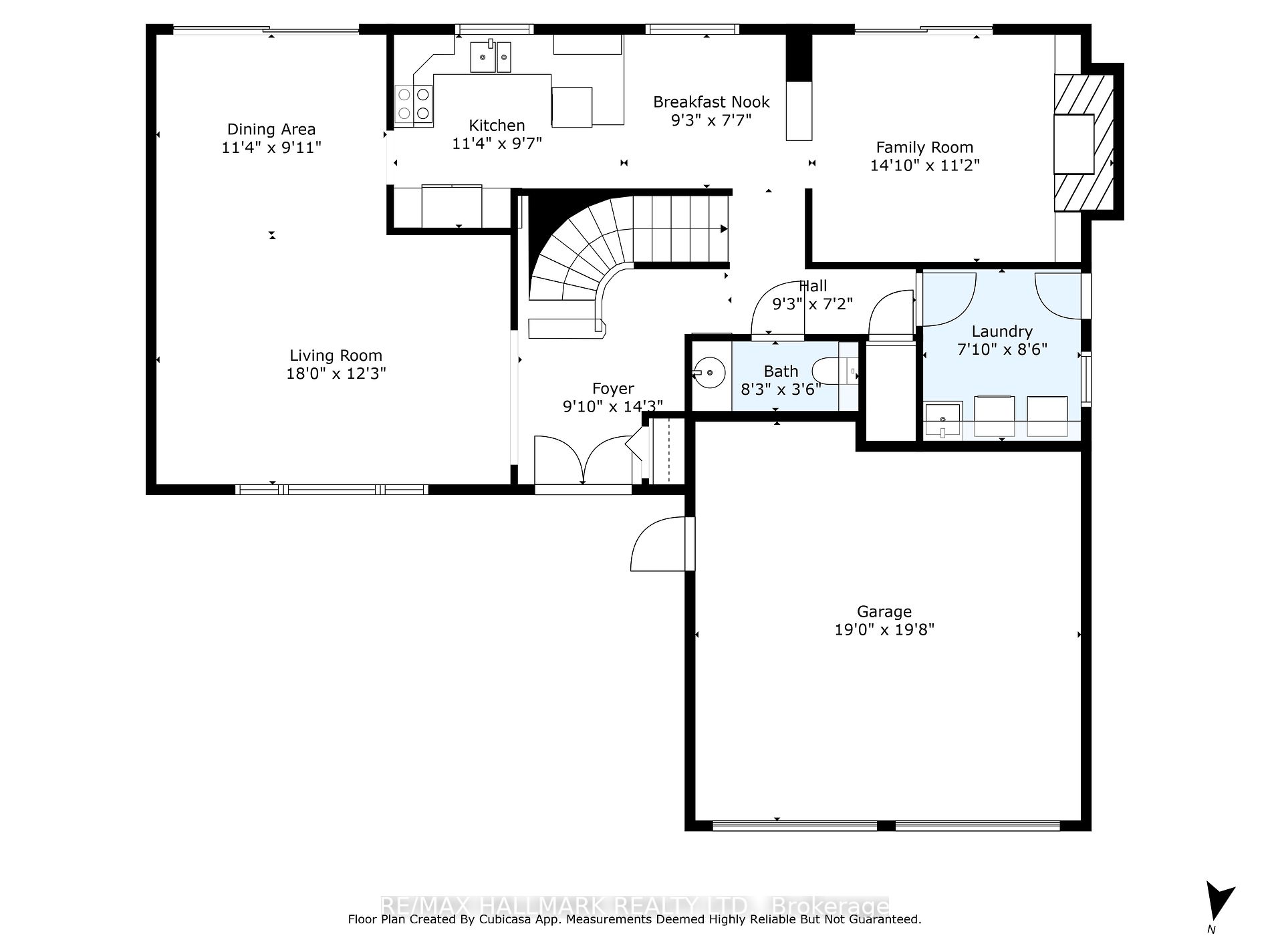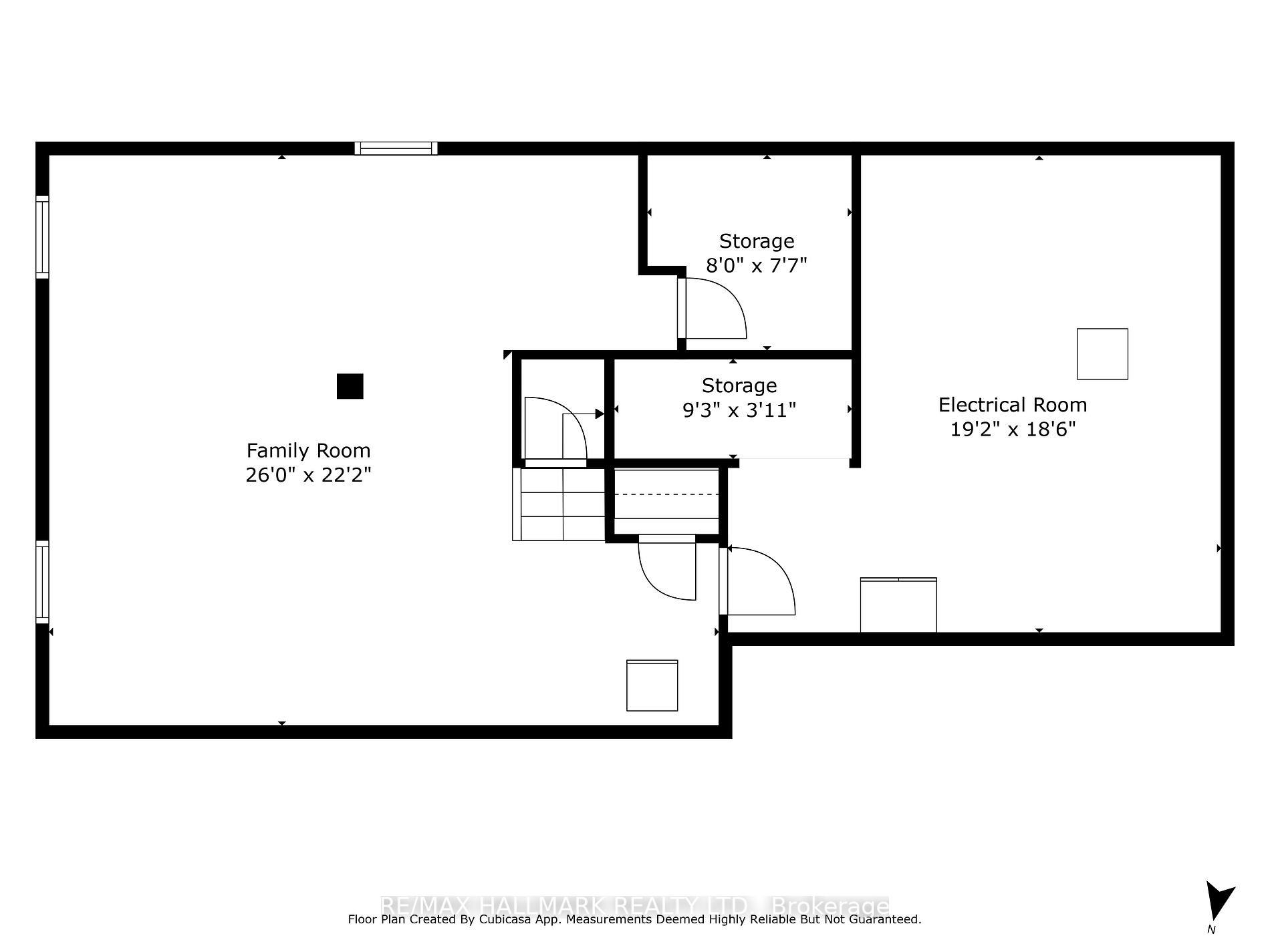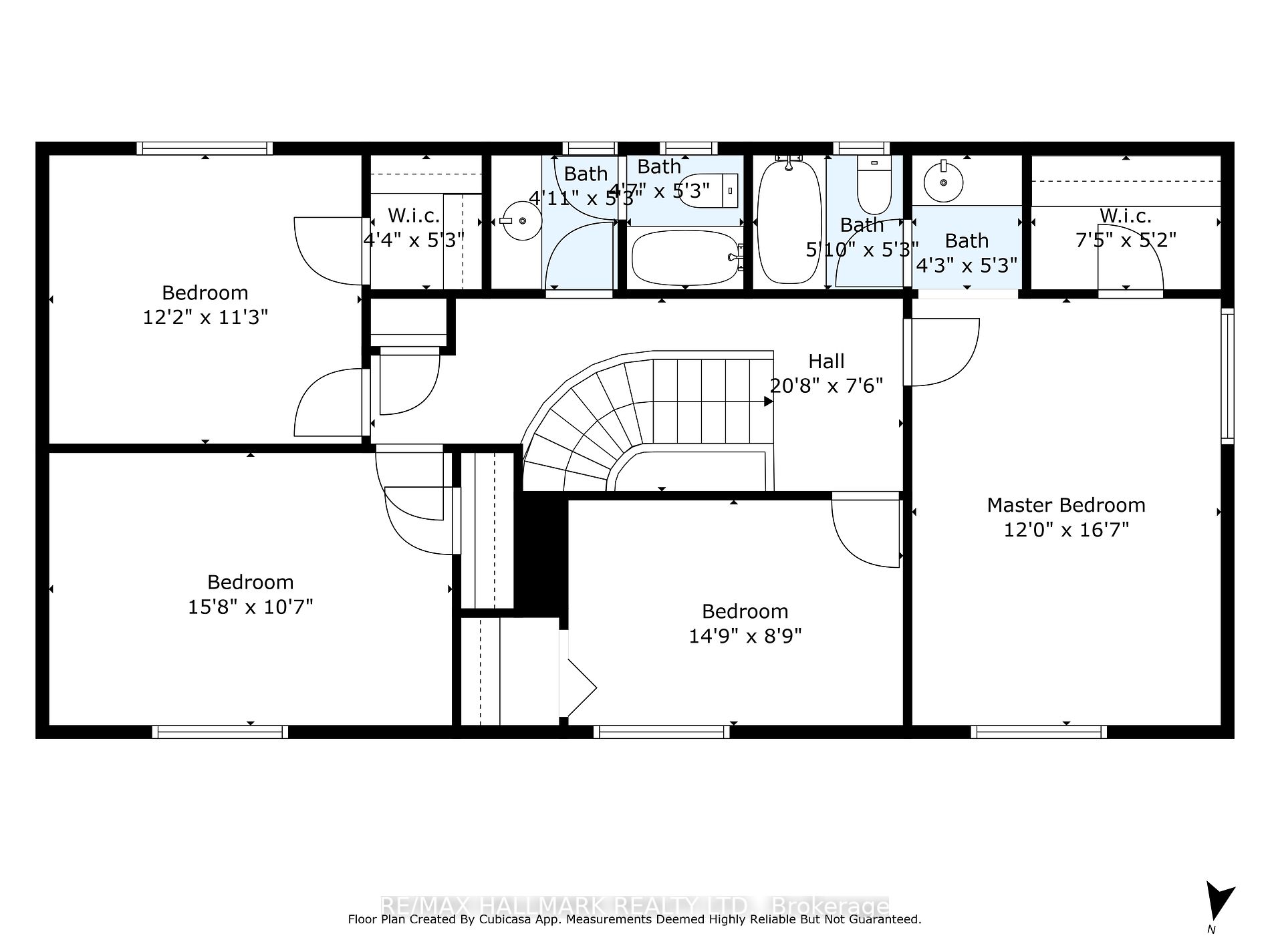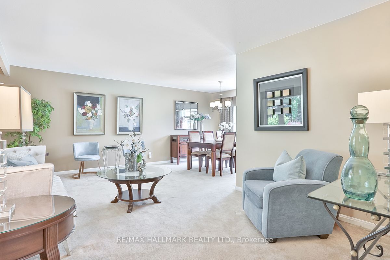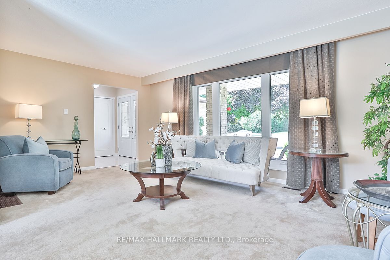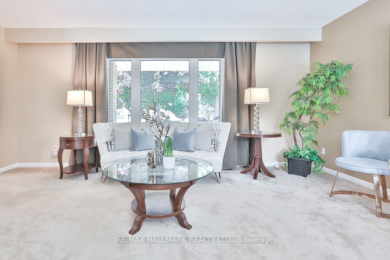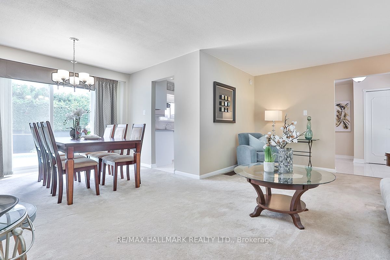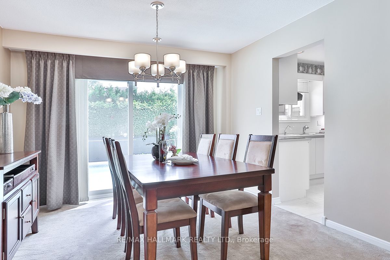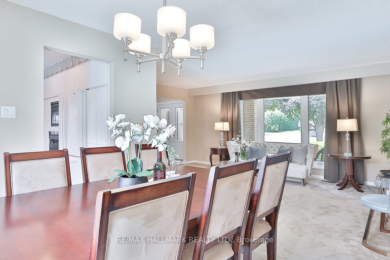15 Judy Crt
$1,388,000/ For Sale
Details | 15 Judy Crt
*Offers Welcome Anytime* for this Charming 4-bedroom detached home in the highly sought-after, family-friendly Old Markham Village. Nestled off Mansion Alley (Church St) and hidden on a quiet court with only 8 homes, this 2-storey gem sits on an expansive pie-shaped lot of approximately 6,700 sq ft (MPAC), with a 90 ft back and 100 ft east side. This property offers endless potential. Meticulously maintained , it features a functional open concept Living/Dining : the oversized living room combined with the dining room, also offers a convenient walk-out from the dining room leading to the backyard, perfect for outdoor entertaining . The south-facing galley style kitchen has a breakfast nook but lends way to extend the kitchen into this space (See Floorplan). The kitchen overlooks the cozy family room, complete with a fireplace, built-ins, and another walk-out to a private, resort-like yard featuring its very own P.O.O.L. Outdoor Change Shed Which could be used as an Outdoor bar! Main Floor Laundry Room W/ Access to Side Yard. Upstairs, there are 4 bedrooms, including a large primary bedroom W/ Ensuite Bath & Walk in Closet. The finished basement offers a spacious rec room with an area for a dining table and rough-in for a bar area, ideal for entertaining or creating a personalized retreat!******* OPEN HOUSE SAT-22 SUN-23 FROM 2- 4 PM!!*****
Extra Long Drive way W/ No Sidewalk. Conveniently located a short 15 min W.A.L.K To Amenities including :Main St. Markham/ Markham Stouffville hospital, Cornell Community Center & Cornell Bus GO Terminal! 2 Min Walk to YRT STOP (4729).
Room Details:
| Room | Level | Length (m) | Width (m) | Description 1 | Description 2 | Description 3 |
|---|---|---|---|---|---|---|
| Foyer | Main | 4.34 | 2.99 | Porcelain Floor | Double Doors | |
| Living | Main | 5.49 | 3.74 | Combined W/Dining | Broadloom | Large Window |
| Dining | Main | 3.46 | 3.01 | W/O To Pool | Broadloom | Combined W/Living |
| Kitchen | Main | 2.82 | 2.31 | Window | Porcelain Floor | Pot Lights |
| Breakfast | Main | 2.31 | 2.82 | Window | Porcelain Floor | B/I Shelves |
| Family | Main | 3.46 | 2.91 | Fireplace | Hardwood Floor | W/O To Pool |
| Laundry | Main | 1.84 | 2.65 | W/O To Yard | Porcelain Floor | |
| Prim Bdrm | 2nd | 5.06 | 3.66 | W/I Closet | Broadloom | 4 Pc Ensuite |
| 2nd Br | 2nd | 2.59 | 2.38 | Large Window | Broadloom | W/I Closet |
| 3rd Br | 2nd | 3.71 | 3.43 | Closet | Broadloom | Large Window |
| 4th Br | 2nd | 4.78 | 3.23 | Closet | Broadloom | Large Window |
| Rec | Bsmt | 7.94 | 6.76 | Finished |

