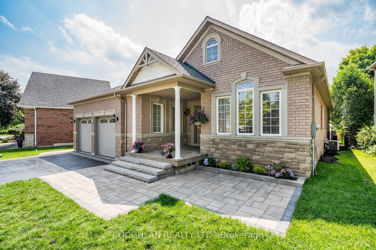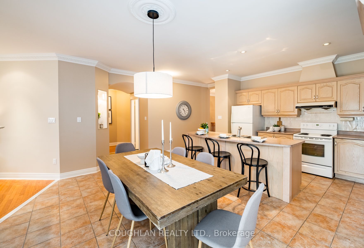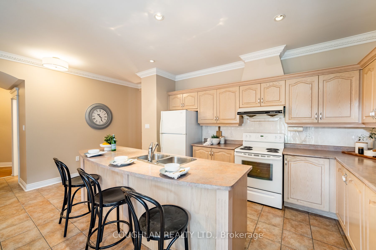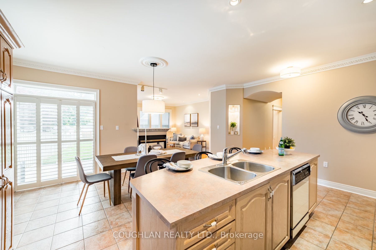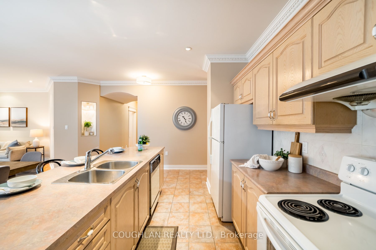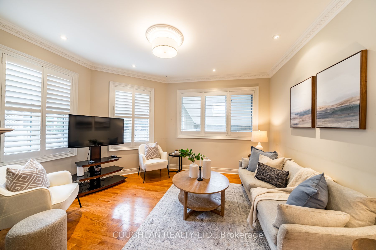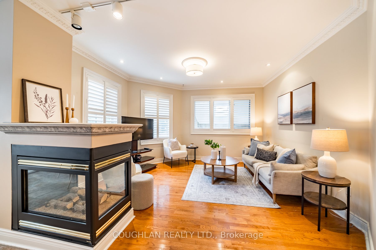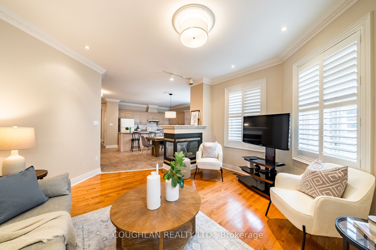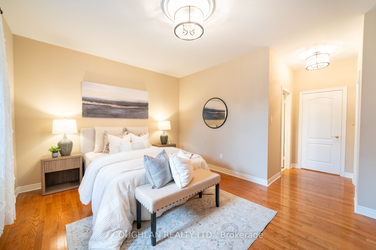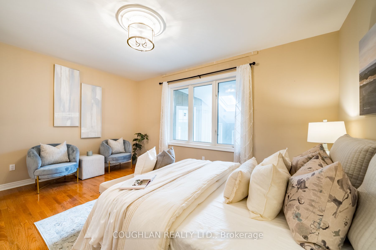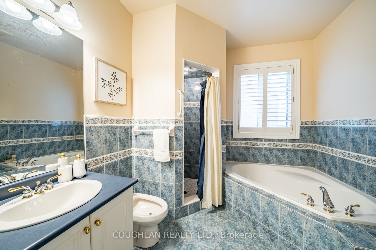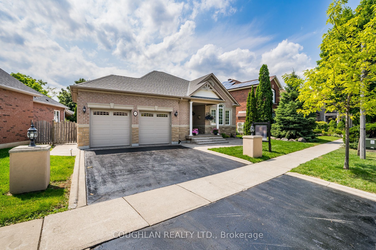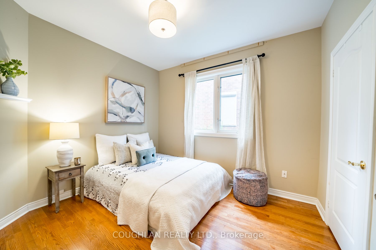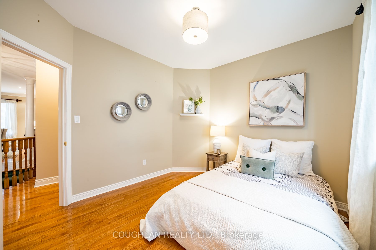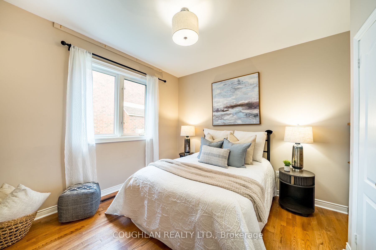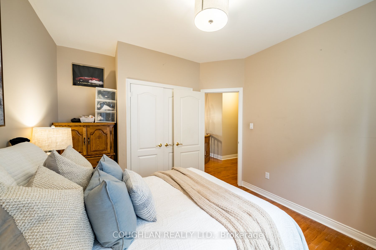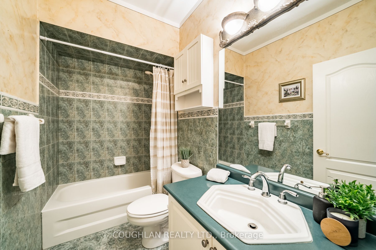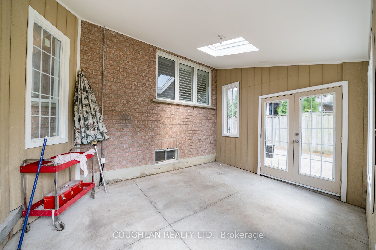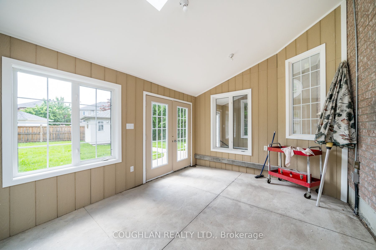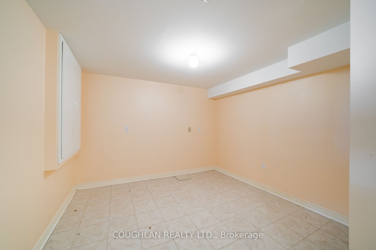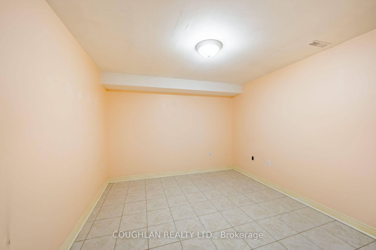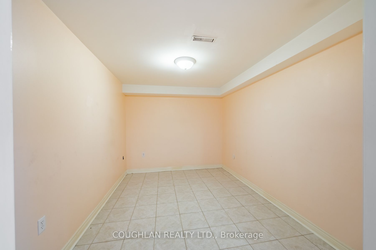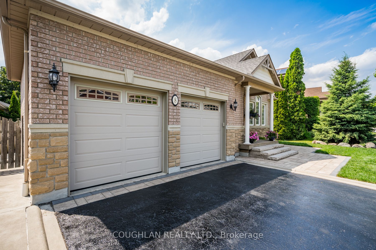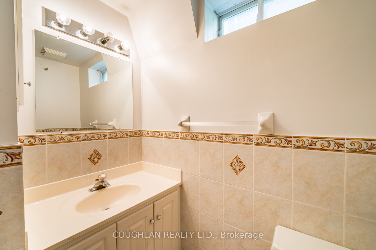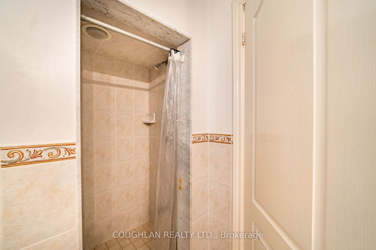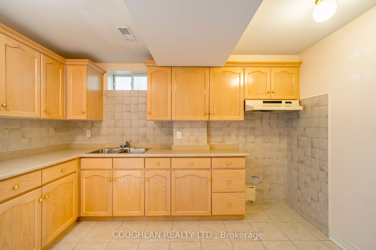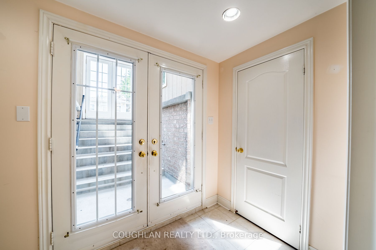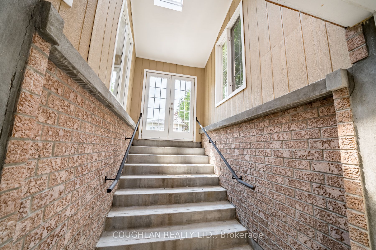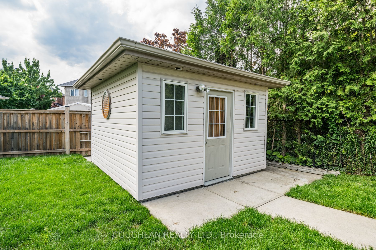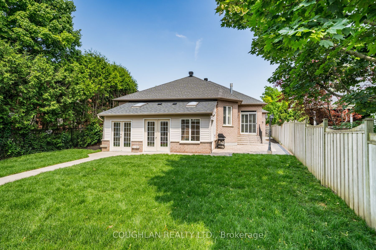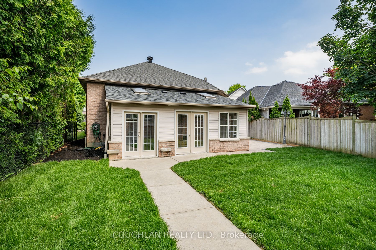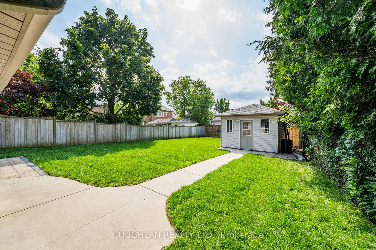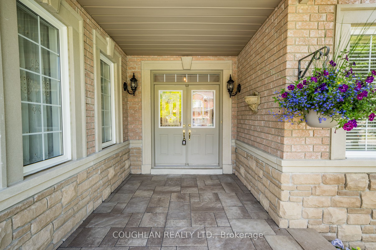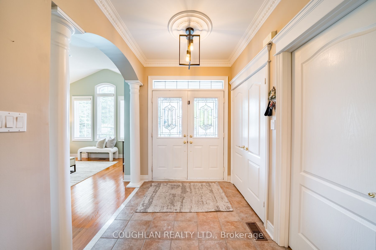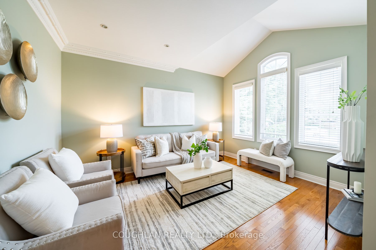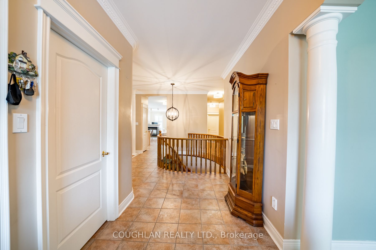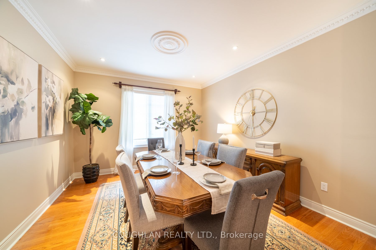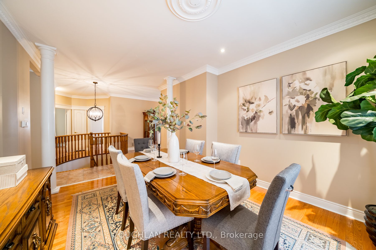8 Cottontail Ave
$1,899,900/ For Sale
Details | 8 Cottontail Ave
Beautiful and Spacious 3+2 bedroom+ 2 Kitchen brick bungalow situated on a large well-kept property. Enter the grand foyer to find a bright and sunny living room, a large and elegant proper dining room. The home then opens up to a massive eat-in kitchen with loads of cupboard and counter space, a large island for extra work-space, breakfast bar, walk-out to patio to entertain your guests with additional enclosed outdoor patio living space. A double-sided fireplace separates the kitchen from a large family room. Gorgeous hardwood floors, crown moulding and potlights throughout the main floor living areas and kitchen. California shutters in kitchen, family room, main bath. Main floor laundry with access to the double car garage. Primary bedroom with 5-piece ensuite and walk in closet. 2 additional good-sized bedrooms and main 4 piece bathroom. Basement showcases an additional kitchen, 3 piece bathroom with large linen closet, 2 bedrooms+office/den, additional storage room, laundry/utility room PLUS a large unfinished portion to provide extra storage space OR to finish to your liking. All this PLUS a separate entrance to the basement which is private and fully enclosed bright walk-up to the backyard. This home provides so much space and function for your family while presenting fantastic curb appeal with it's professional landscaping front and back. Just a short drive to shopping, Hwy 407, nature trails, public transit, walking distance to schools! Don't miss your opportunity to see this lovely home in this beautiful, established area of Markham!
Garden Shed
Room Details:
| Room | Level | Length (m) | Width (m) | Description 1 | Description 2 | Description 3 |
|---|---|---|---|---|---|---|
| Living | Main | 3.78 | 4.25 | Hardwood Floor | Crown Moulding | |
| Family | Main | 4.60 | 4.30 | Hardwood Floor | Crown Moulding | 2 Way Fireplace |
| Dining | Main | 4.21 | 3.68 | Hardwood Floor | Crown Moulding | |
| Kitchen | Main | 5.68 | 5.76 | Centre Island | Walk-Out | 2 Way Fireplace |
| Prim Bdrm | Main | 5.56 | 5.00 | W/I Closet | 5 Pc Ensuite | Hardwood Floor |
| 2nd Br | Main | 3.18 | 3.43 | Closet | Hardwood Floor | |
| 3rd Br | Main | 3.32 | 3.89 | Closet | Hardwood Floor | |
| Kitchen | Bsmt | 3.90 | 3.63 | Eat-In Kitchen | Ceramic Floor | |
| Br | Bsmt | 4.17 | 3.35 | Ceramic Floor | ||
| Br | Bsmt | 3.18 | 3.60 | Ceramic Floor | ||
| Office | Bsmt | 3.60 | 2.70 | Ceramic Floor | ||
| Other | Bsmt | 3.46 | 5.28 |
