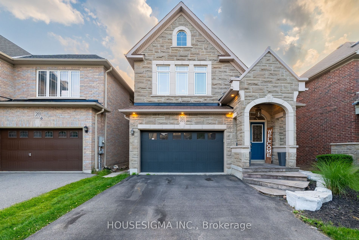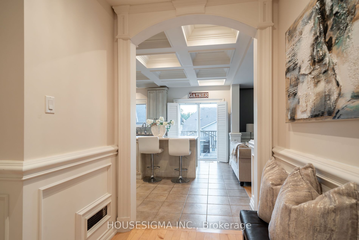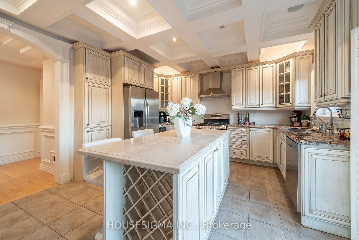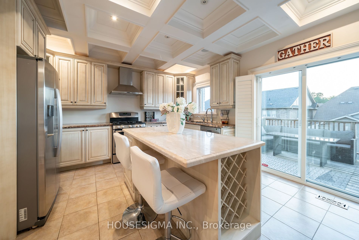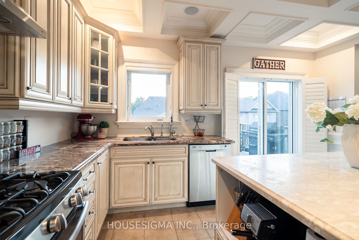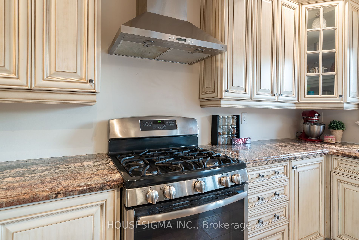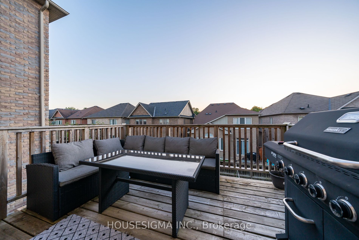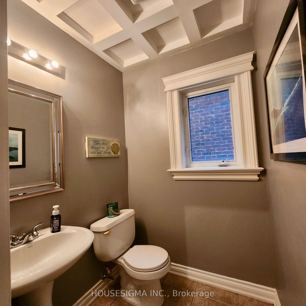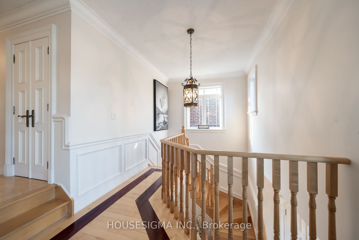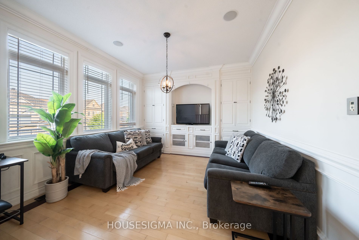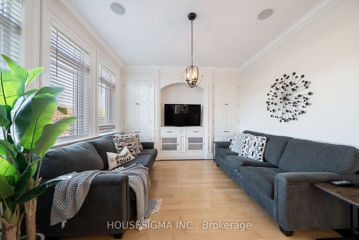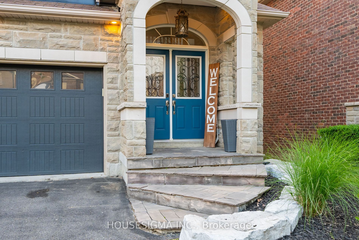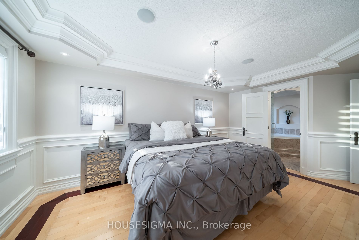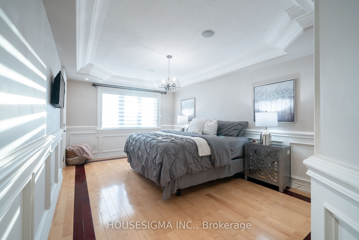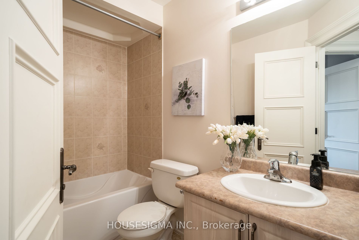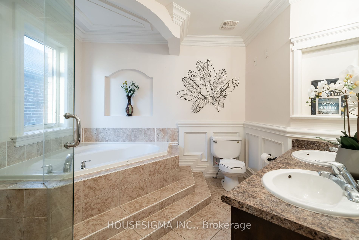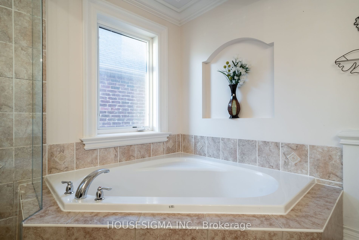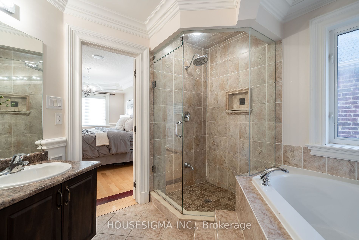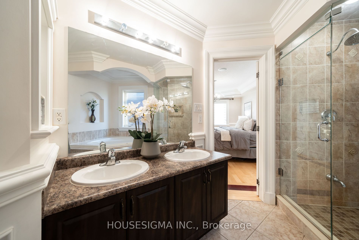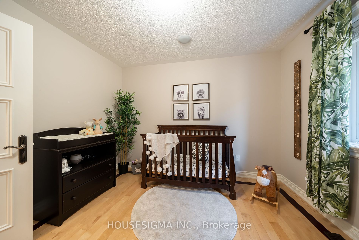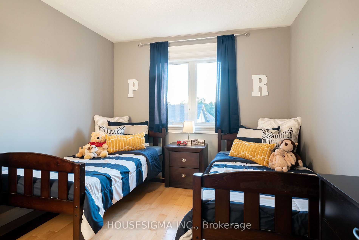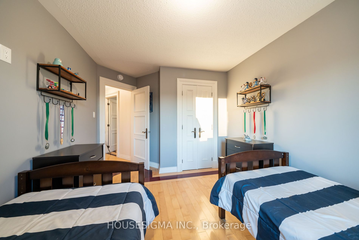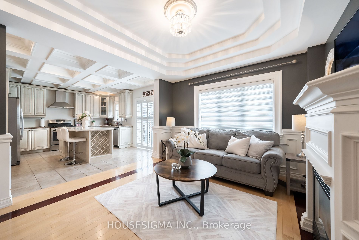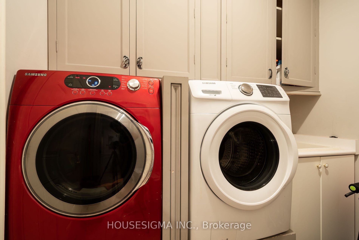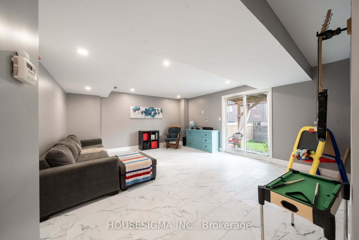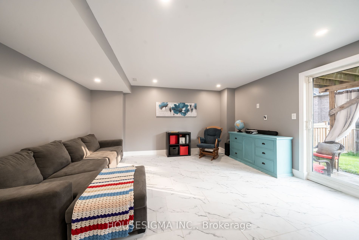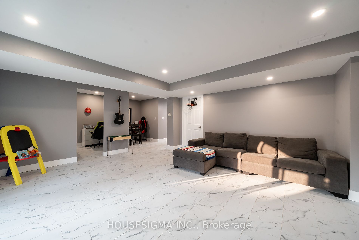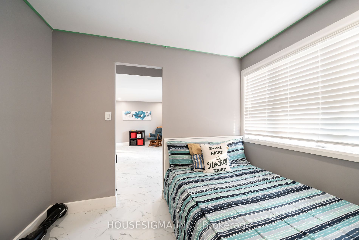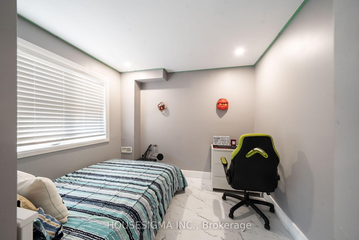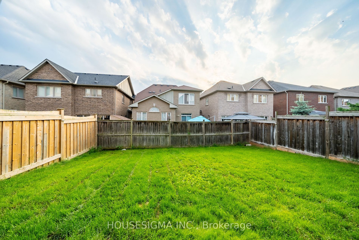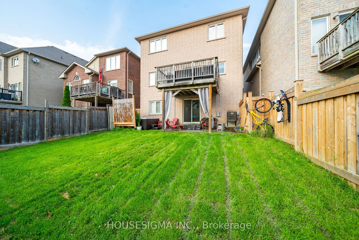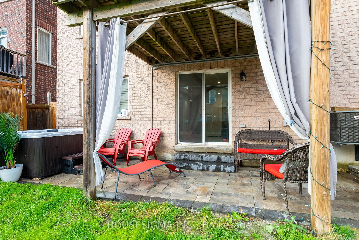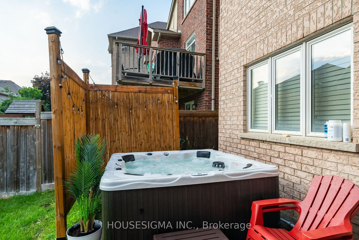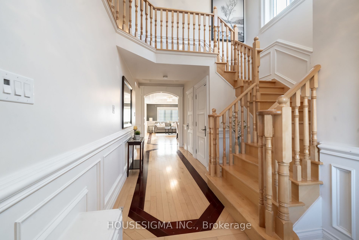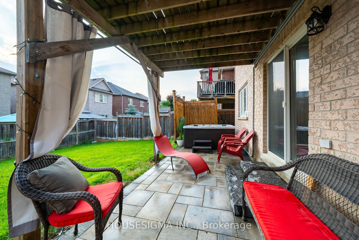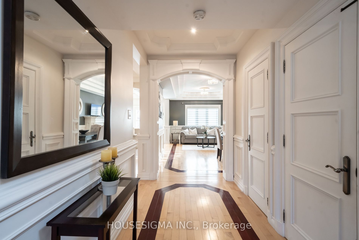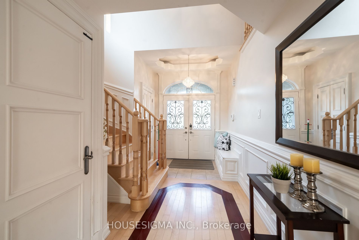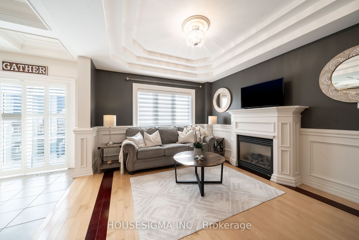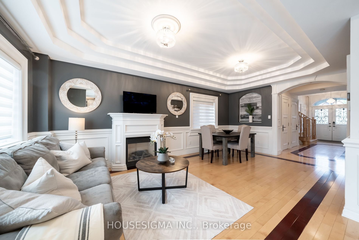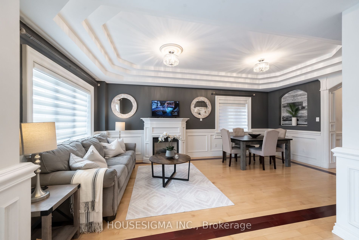391 Kwapis Blvd
$1,186,000/ For Sale
Details | 391 Kwapis Blvd
Welcome to this stunning 3 bedroom + a spacious 2nd floor LOFT that can be turned into a 4th bedroom; The home features exquisite designer custom millwork, wainscoting, coffered ceilings, and 7" crown molding that will leave you in absolute awe! The spacious loft on the second floor, with its custom built-ins, adds another "wow" factor, making this a very comfortable home for your family. Enjoy cooking in the bright, open-concept custom gourmet kitchen, which boasts a large island, granite counters, and stainless steel appliances, including a gas stove. The house is adorned with high-quality hardwood flooring, upgraded doors and hardware, and pot lights throughout. Additional highlights include: - Main floor laundry room; Newly Finished walk-out basement with a bedroom, den, and rec room that opens to a large backyard and a private oasis with a signature spa 7-seat hot tub; Built-in speakers, electric car plug, wine fridge, 9 ft ceiling in the upstairs family room with custom woodwork; This home is an exceptional blend of luxury and comfort, perfect for creating lasting memories with your family; Rough-in for bathroom in the basement & potential to build kitchen in the basement where the den is located
Windows (2017), Furnace (2024), Tankless Hot Water Tank (2024), Water Softener System (2020), Hot Tub (2021), Roof approx 10 yrs old; Existing S/S Appliances: gas stove, dishwasher (2024), fridge, washer & dryer; Window coverings, Elfs
Room Details:
| Room | Level | Length (m) | Width (m) | Description 1 | Description 2 | Description 3 |
|---|---|---|---|---|---|---|
| Living | Ground | Coffered Ceiling | Hardwood Floor | Open Concept | ||
| Dining | Ground | Coffered Ceiling | Hardwood Floor | Wainscoting | ||
| Kitchen | Ground | Granite Counter | Ceramic Floor | Eat-In Kitchen | ||
| Loft | 2nd | B/I Shelves | Hardwood Floor | Large Window | ||
| Prim Bdrm | 2nd | W/I Closet | Hardwood Floor | 5 Pc Bath | ||
| 2nd Br | 2nd | Closet | Hardwood Floor | Window | ||
| 3rd Br | 2nd | Closet | Hardwood Floor | Window | ||
| Br | Bsmt | Large Window | Laminate | |||
| Rec | Bsmt | W/O To Yard | Laminate |
