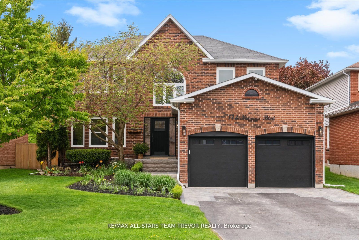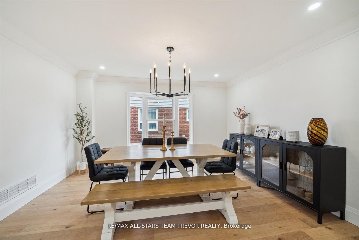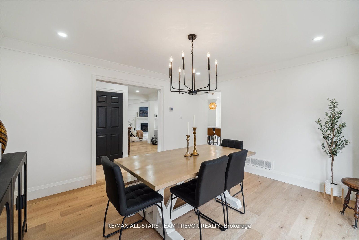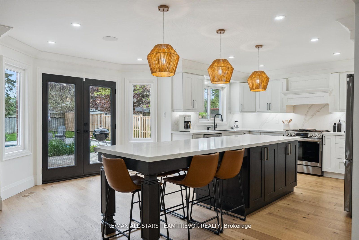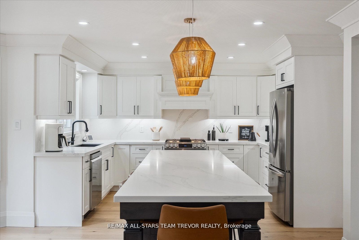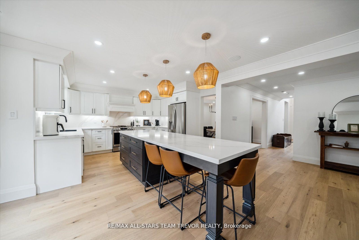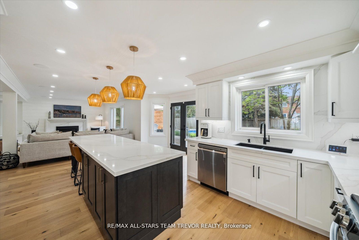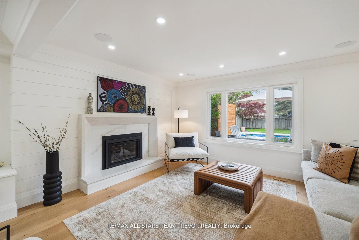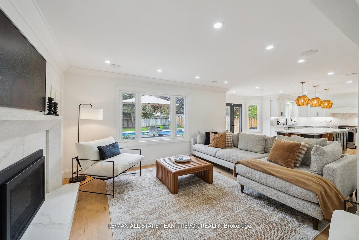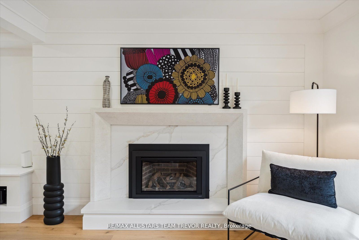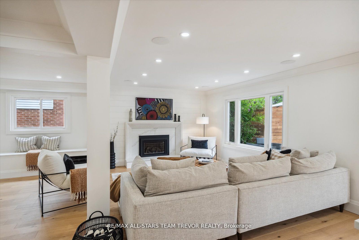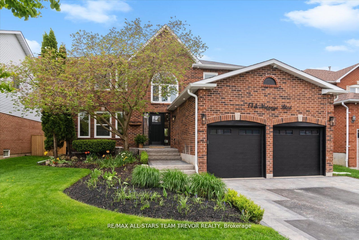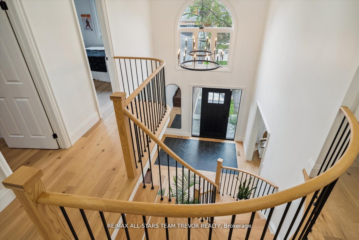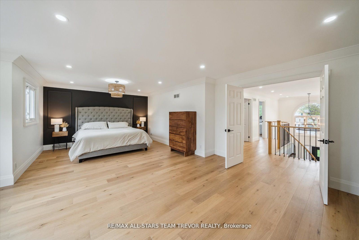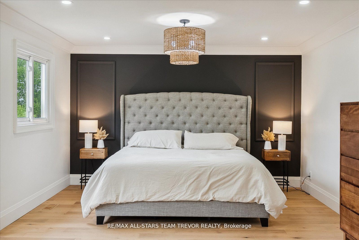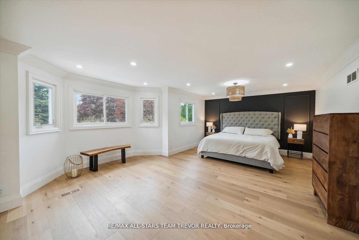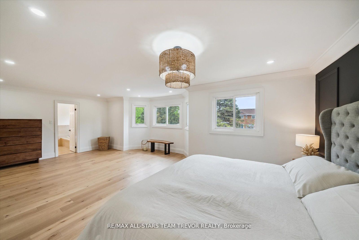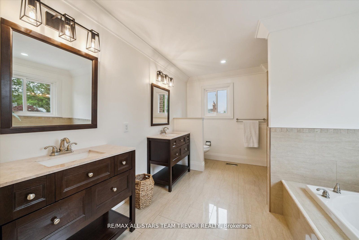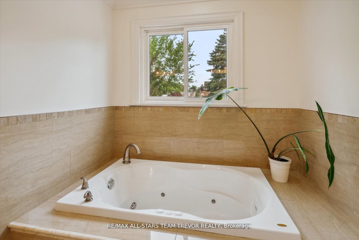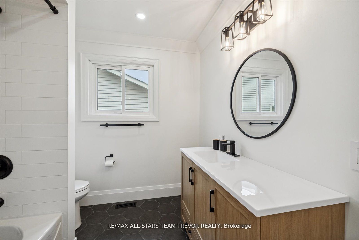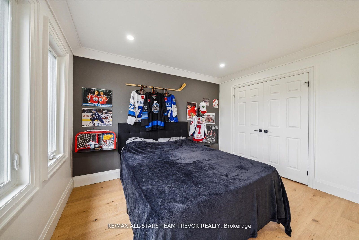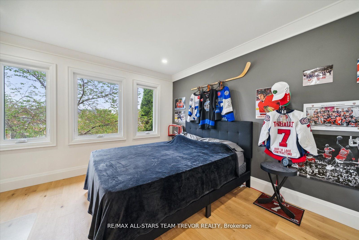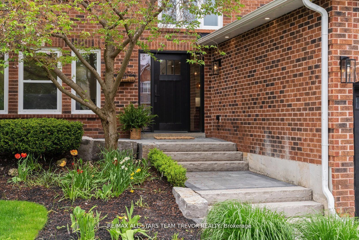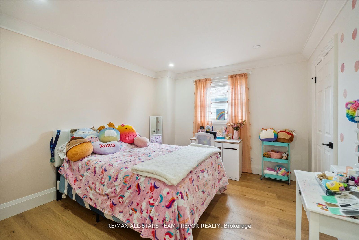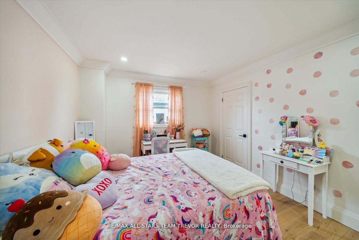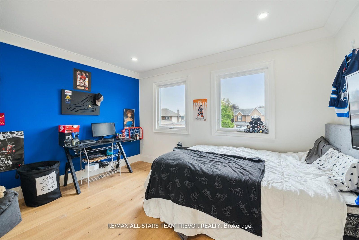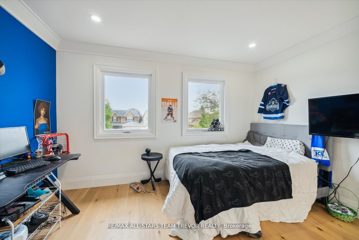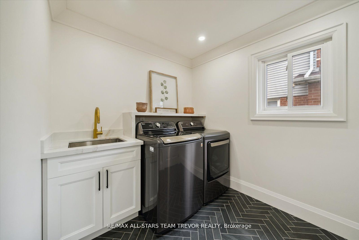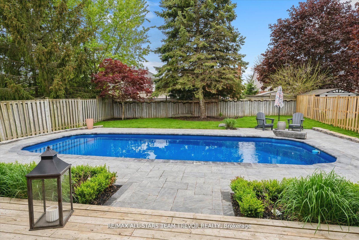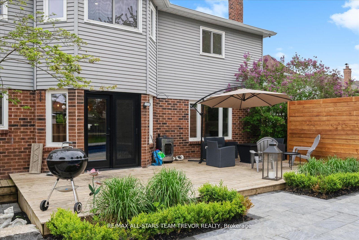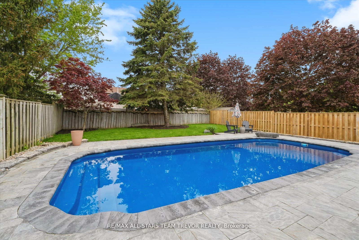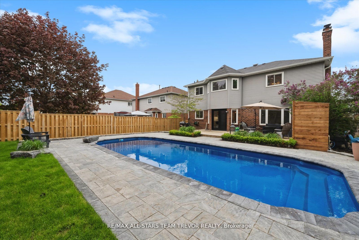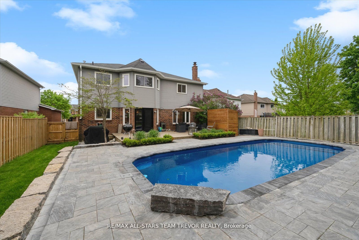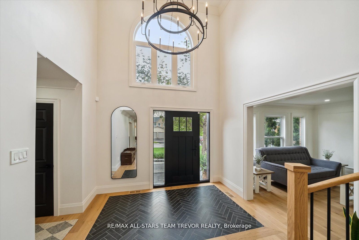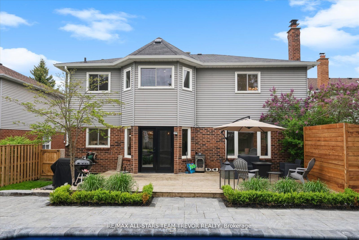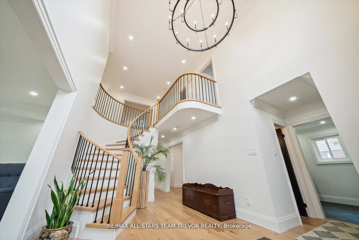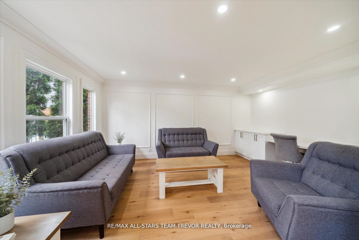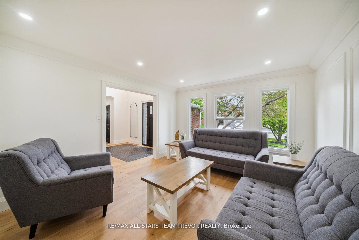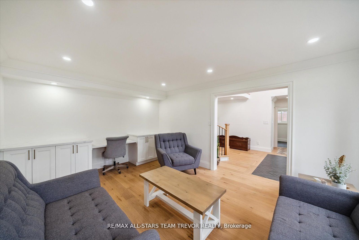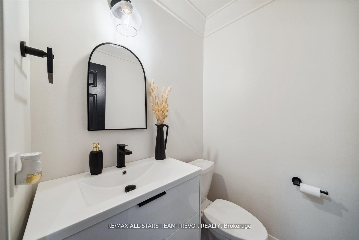144 Natanya Blvd
$1,399,000/ For Sale
Details | 144 Natanya Blvd
This gorgeous home will take your breath away! Custom high end renovations inside & out have been done over the past 18 months. New hardwood flooring with matching heat registers t/out, herringbone porcelain tiles in foyer & laundry, new trim & crown moulding, professionally painted t/out, new interior doors with black hardware, custom kitchen & bathrooms, all new appliances including desirable gas stove & custom built hood vent, oversized centre island with storage & seating, surround sound & built in seating/storage in living room, new oak staircase with wrought iron pickets, new entry doors, shiplap feature wall featuring new gas fireplace with stone & cement mantle in living room. Oversized primary bedroom with 5 piece ensuite & large walk in closet. 3 very spacious secondary bedrooms with large windows & good sized closets. New professional hardscaping at front walkway & perimeter surrounding the brand new heated salt water in ground pool with 3 gradual stairs to the shallow end. Armour stone, perennial garden, & mature trees enhance the tranquility of this back yard. Insulated garage with gas heater as well as brand new garage doors. Steps to school, rec centre/arena/library, & amazing! Watson Park with splash pad & so much more! Very close to lots of shops/amenities, walking distance to gorgeous Lake Simcoe, & 5 minutes to Highway 404!
Room Details:
| Room | Level | Length (m) | Width (m) | Description 1 | Description 2 | Description 3 |
|---|---|---|---|---|---|---|
| Living | Main | 6.67 | 4.93 | Pot Lights | Hardwood Floor | Gas Fireplace |
| Dining | Main | 4.22 | 3.73 | Pot Lights | Hardwood Floor | Bay Window |
| Kitchen | Main | 5.87 | 4.50 | Quartz Counter | Hardwood Floor | Stainless Steel Appl |
| Family | Main | 5.20 | 3.50 | Pot Lights | Hardwood Floor | Large Window |
| Laundry | Main | 2.66 | 2.25 | Access To Garage | Porcelain Floor | Window |
| Prim Bdrm | Upper | 7.40 | 4.05 | W/I Closet | Hardwood Floor | 5 Pc Ensuite |
| 2nd Br | Upper | 3.90 | 3.65 | Double Closet | Hardwood Floor | Window |
| 3rd Br | Upper | 3.90 | 3.00 | Closet | Hardwood Floor | Window |
| 4th Br | Upper | 3.90 | 3.35 | Closet | Hardwood Floor | Window |
