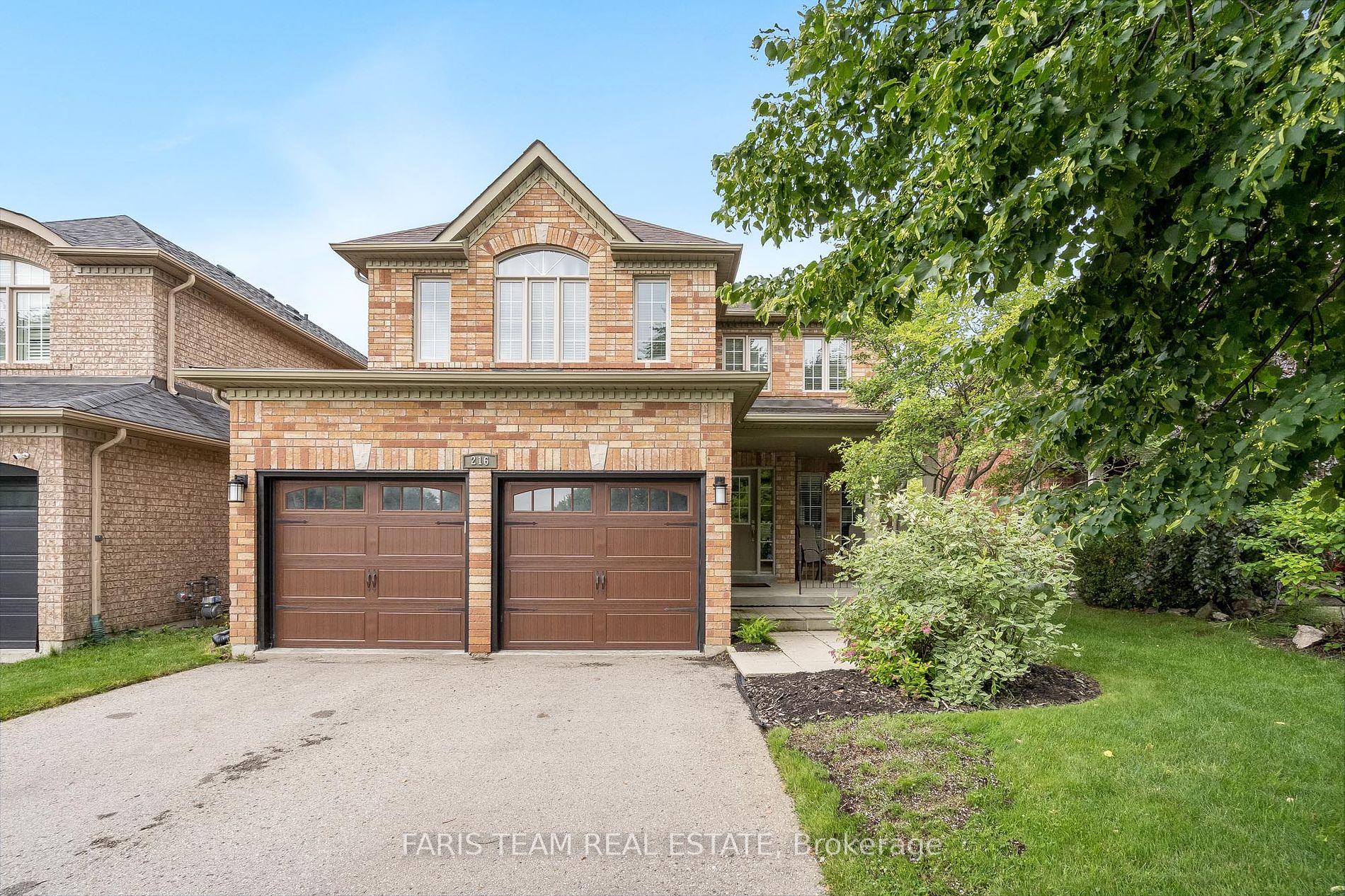216 Sawmill Valley Dr
$1,400,000/ For Sale
Details | 216 Sawmill Valley Dr
Top 5 Reasons You Will Love This Home: 1) Rarely offered four bedroom, four bathroom all-brick Acorn built family home backing onto greenspace located in desirable Summerhill Estates 2) Fully fenced backyard offering a peaceful retreat with gardens, fruit trees, and a two-tiered deck with views overlooking nature 3) Expansive walkout basement yours to design and offering large bright windows, a cold cellar and an ample storage space 4) Unique design with a second bedroom having its own ensuite and a walk-in closet and the added benefit of this home including newer garage doors, an owned hot water tank, an owned water softener, a newer roof (2019), and access to the home from the garage 5) Conveniently located to parks, including the upcoming Mulock Park development, shopping, schools, walking trails, and public transit. Age 20. Visit our website for more detailed information.
Room Details:
| Room | Level | Length (m) | Width (m) | Description 1 | Description 2 | Description 3 |
|---|---|---|---|---|---|---|
| Kitchen | Main | 6.80 | 3.02 | Ceramic Floor | Eat-In Kitchen | W/O To Deck |
| Dining | Main | 3.42 | 3.28 | Crown Moulding | Hardwood Floor | Large Window |
| Living | Main | 5.46 | 3.30 | Open Concept | Hardwood Floor | Window |
| Family | Main | 4.83 | 3.96 | Gas Fireplace | Hardwood Floor | Window |
| Laundry | Main | 3.05 | 2.35 | Laundry Sink | Ceramic Floor | Access To Garage |
| Prim Bdrm | 2nd | 5.00 | 4.74 | W/I Closet | 4 Pc Ensuite | Window |
| Br | 2nd | 5.10 | 4.93 | W/I Closet | 3 Pc Ensuite | Window |
| Br | 2nd | 3.94 | 3.28 | Window | Closet | |
| Br | 2nd | 3.84 | 3.22 | Window | Closet |






























