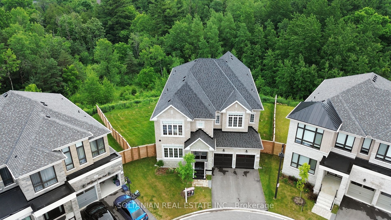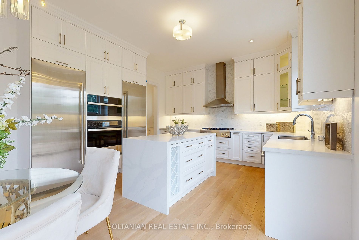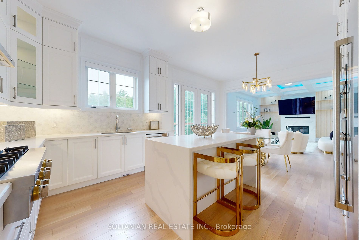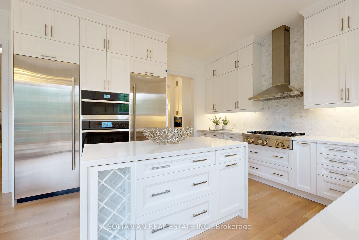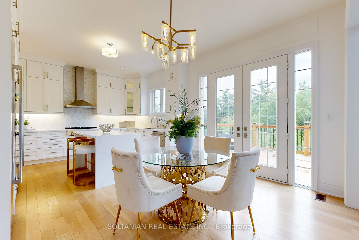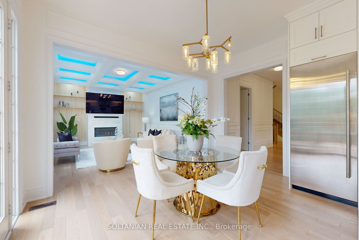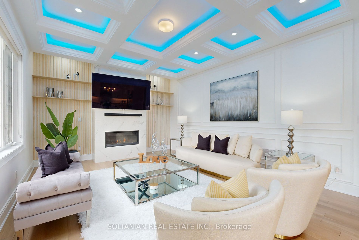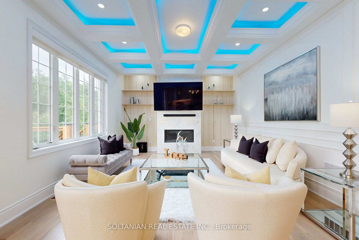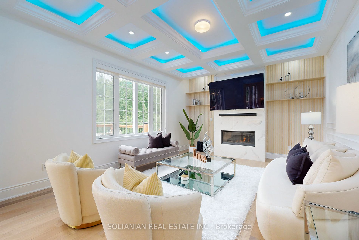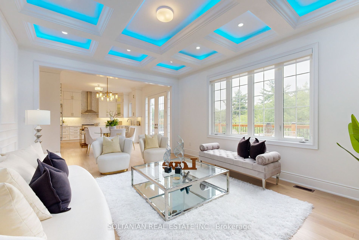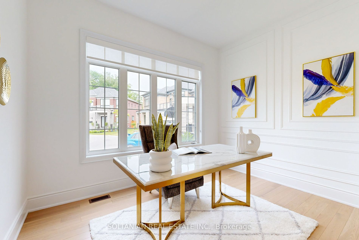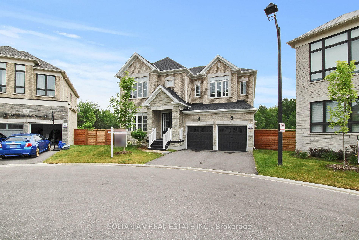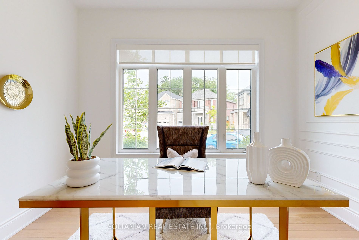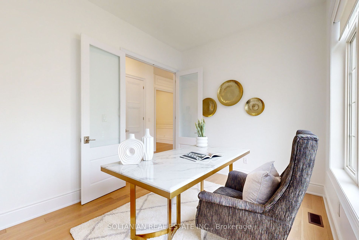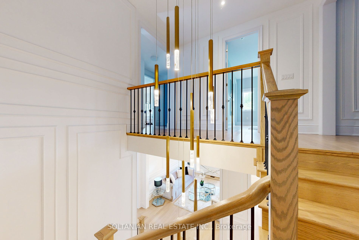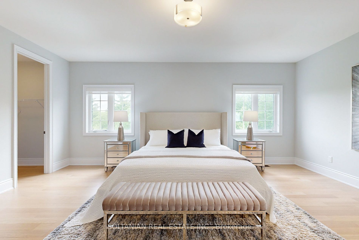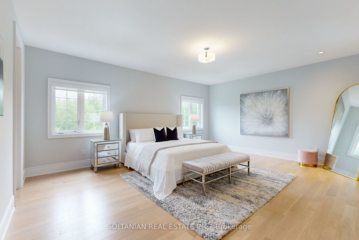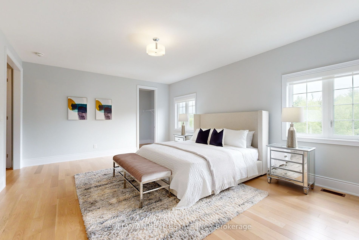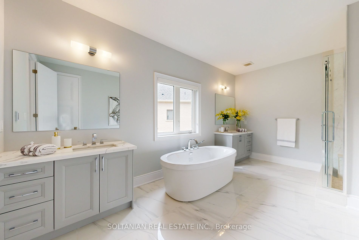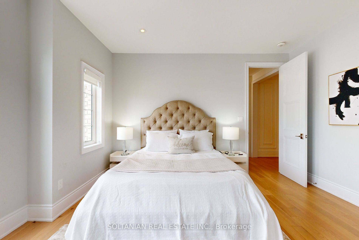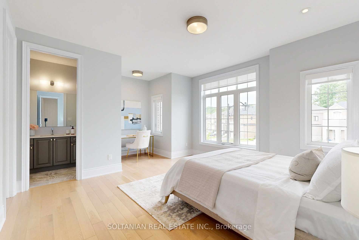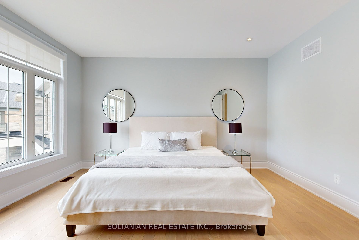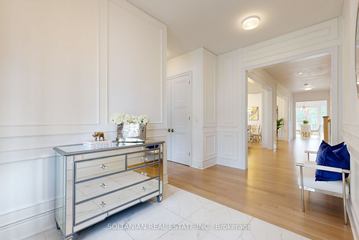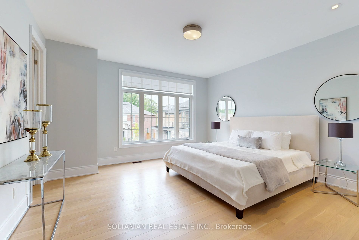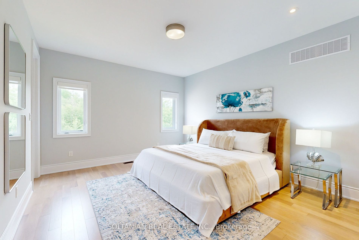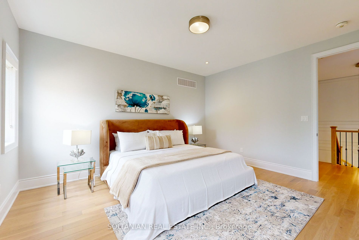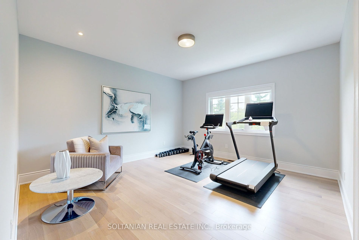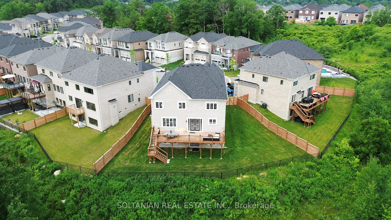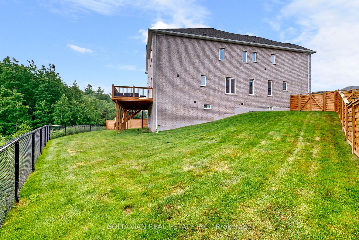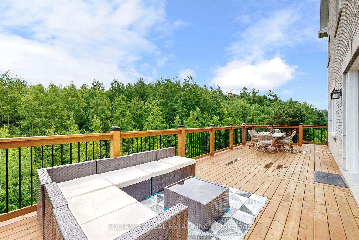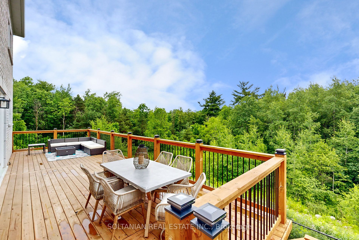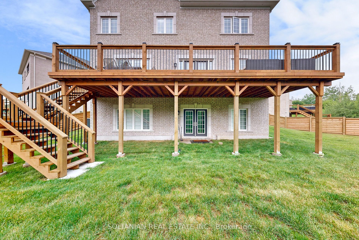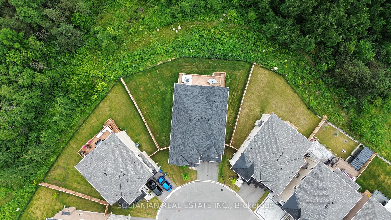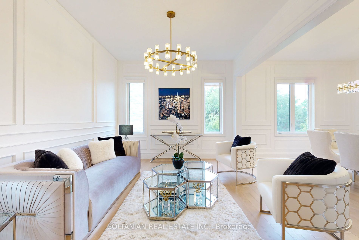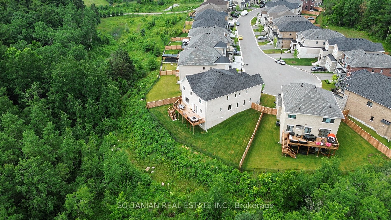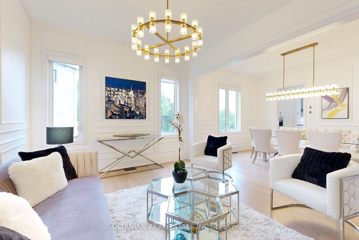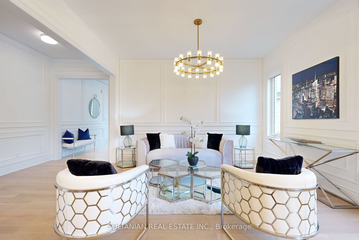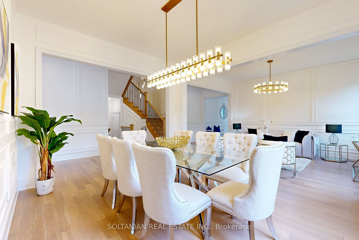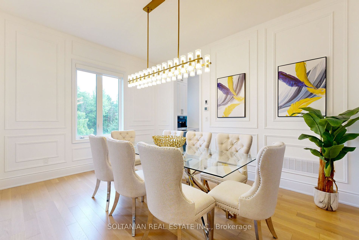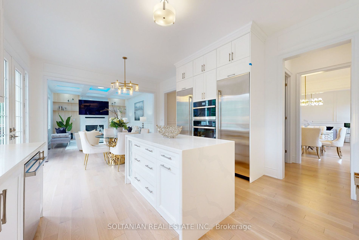236 Sunset Vista Crt
$2,888,000/ For Sale
Details | 236 Sunset Vista Crt
Nestled against a picturesque ravine on a private cul-de-sac, this exquisite property offers a serene and natural backdrop that enhances its charm and tranquility. The expansive views of the ravine offer a private oasis in the city. Built by Brookfield, this stunning home features a Tarion Warranty, 5 bedrooms, 6 washrooms, hardwood floors throughout, and a custom wood deck over looking the ravine. The gourmet kitchen is equipped with high-end Jenn Air and Miele appliances, quartz countertops throughout, and a spacious walk in pantry with a second sink and built in Miele coffeemaker. The generous primary room includes 2 walk in closets, a 5 piece private ensuite with heated floors and soaker tub. Enjoy spacious bedrooms, each with walk-in closets and en-suite bathrooms. The elegance of French moldings in the family room enhances the sophisticated ambiance, making this residence a perfect blend of luxury and comfort. Steps to Yonge St., public transit, shops and restaurants.
Room Details:
| Room | Level | Length (m) | Width (m) | Description 1 | Description 2 | Description 3 |
|---|---|---|---|---|---|---|
| Office | Main | 4.00 | 5.75 | Pot Lights | Hardwood Floor | French Doors |
| Living | Main | 2.87 | 3.59 | Pot Lights | Hardwood Floor | Above Grade Window |
| Dining | Main | 3.64 | 4.31 | Pot Lights | Hardwood Floor | Combined W/Dining |
| Family | Main | 5.63 | 4.28 | Pot Lights | Hardwood Floor | Fireplace |
| Kitchen | Main | 4.66 | 4.44 | Pot Lights | Hardwood Floor | Quartz Counter |
| Foyer | Main | 2.44 | 2.48 | Pot Lights | Hardwood Floor | B/I Closet |
| Prim Bdrm | 2nd | 6.00 | 4.55 | Pot Lights | Hardwood Floor | His/Hers Closets |
| 2nd Br | 2nd | 4.00 | 5.75 | Pot Lights | Hardwood Floor | W/I Closet |
| 3rd Br | 2nd | 4.61 | 4.56 | Pot Lights | Hardwood Floor | W/I Closet |
| 4th Br | 2nd | 4.56 | 3.94 | Pot Lights | Hardwood Floor | W/I Closet |
| 5th Br | 2nd | 4.55 | 4.56 | Pot Lights | Hardwood Floor | W/I Closet |
