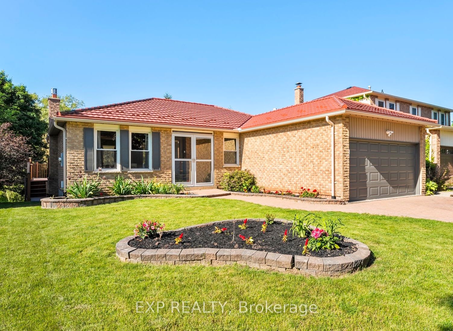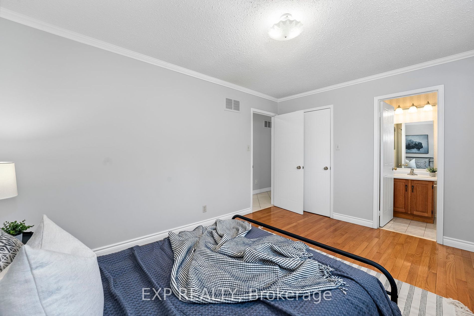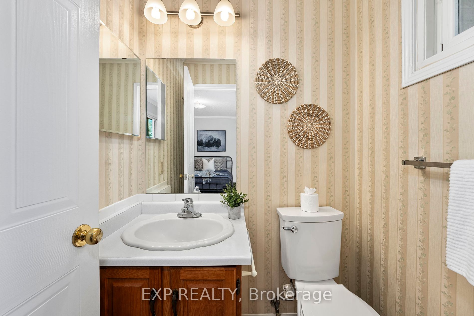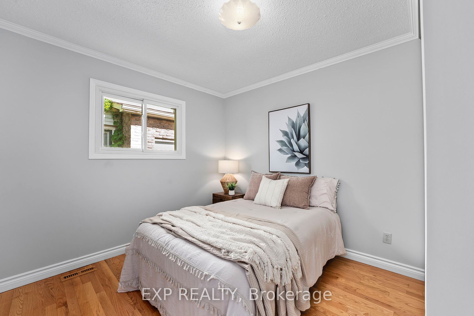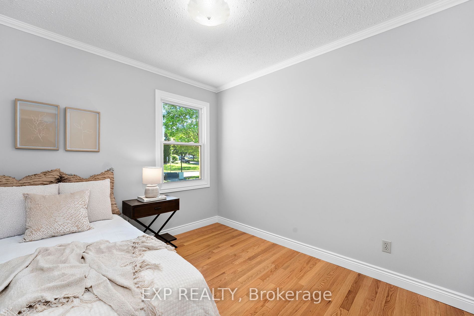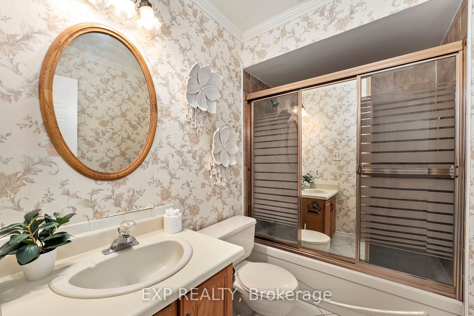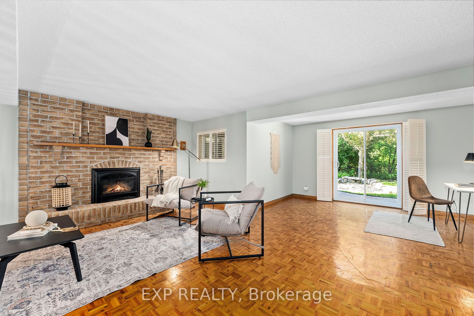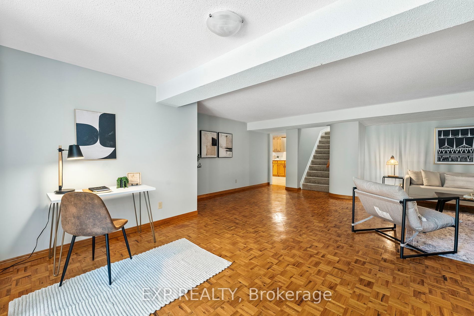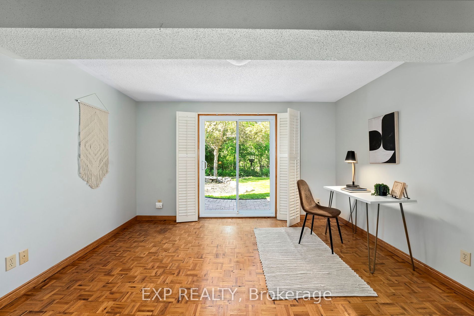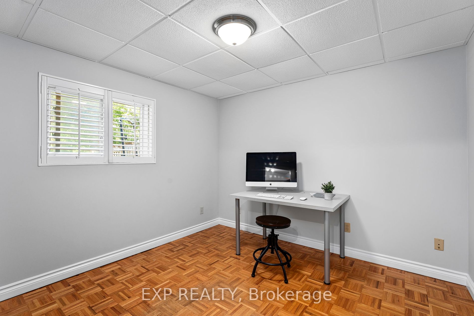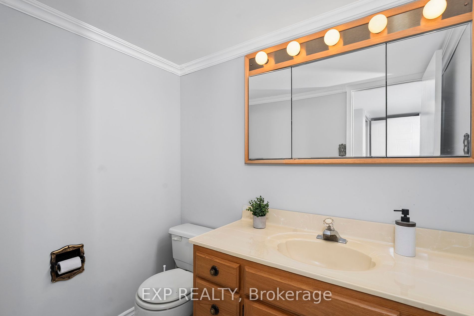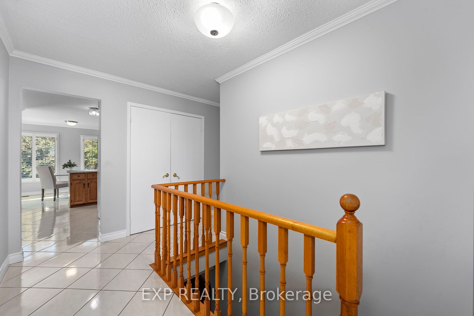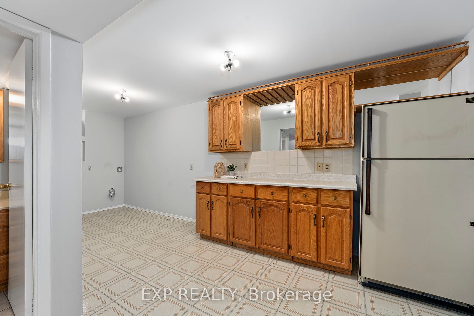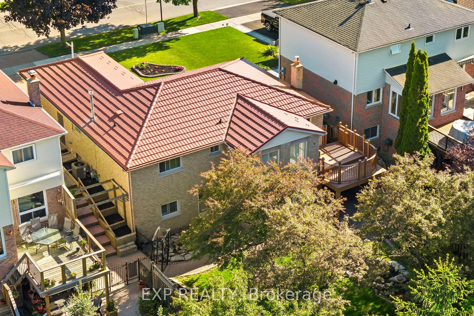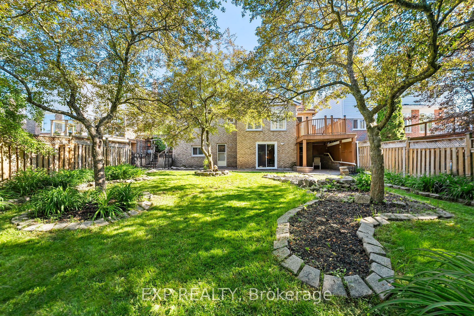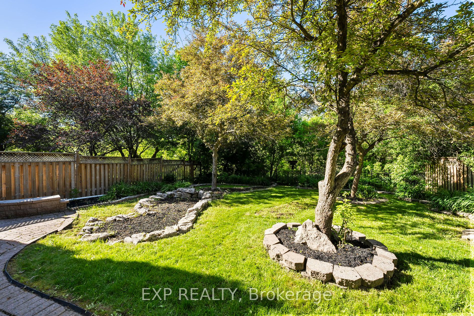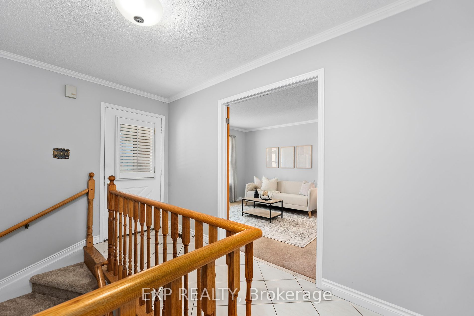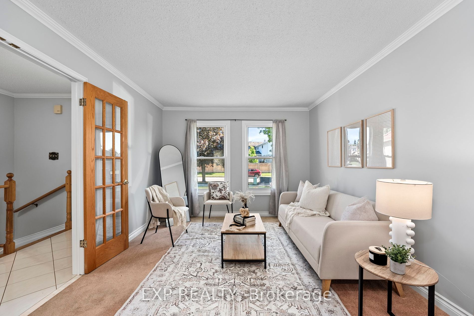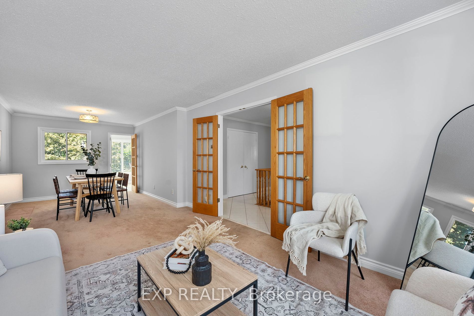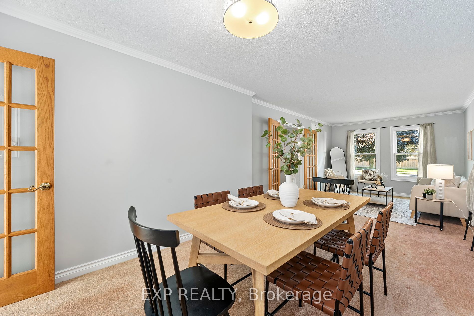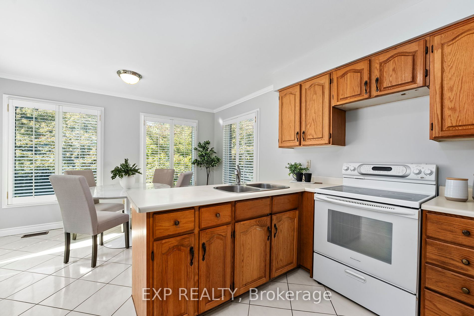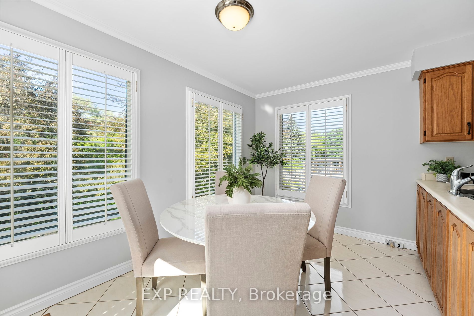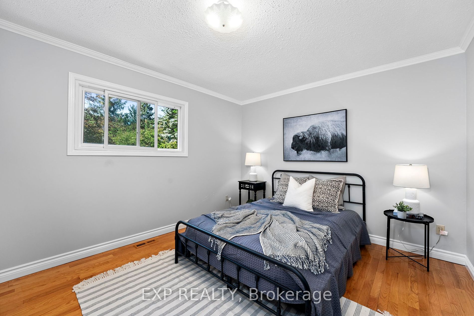49 Colony Trail Blvd
$1,099,000/ For Sale
Details | 49 Colony Trail Blvd
This charming home offers the perfect canvas for a new owner to bring their unique vision to life. This 3 + 1 bedroom, 3-bathroom bungalow is nestled on a spacious ravine lot with mature trees & backing onto green space, offering a perfect blend of comfort, convenience, and natural beauty. On the main floor you will find a large living & dining area and eat in kitchen with California shutters, as well as a primary bedroom featuring a 2-piece ensuite. The walk-out basement is complete with a gas fireplace, large living area, an additional bedroom, bathroom, plenty of storage and its own separate entrance. This home is nestled in the quiet community of Holland Landing but also conveniently located close to highway 404, Go Station, hospital, and major retail plazas.
Walk out basement backing onto green space. Situated in close proximity to the 404, hospital, Go Station, Costco, and various retail outlets, New A/C (2024), patio door (2024), metal roof (2015) with 50 year warranty.
Room Details:
| Room | Level | Length (m) | Width (m) | Description 1 | Description 2 | Description 3 |
|---|---|---|---|---|---|---|
| Living | Main | 4.18 | 3.50 | French Doors | ||
| Dining | Main | 4.18 | 3.50 | |||
| Kitchen | Main | 5.79 | 4.06 | California Shutters | Walk-Out | Tile Floor |
| Br | Main | 3.32 | 4.33 | Hardwood Floor | 2 Pc Ensuite | |
| 2nd Br | Main | 3.45 | 3.00 | Hardwood Floor | ||
| 3rd Br | Main | 3.00 | 2.75 | Parquet Floor | Hardwood Floor | California Shutters |
| Family | Lower | 6.96 | 4.40 | California Shutters |
