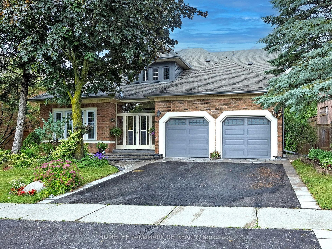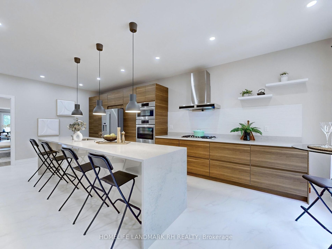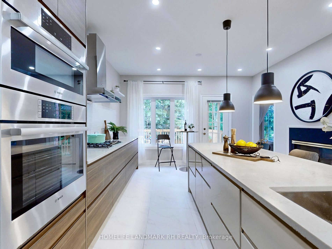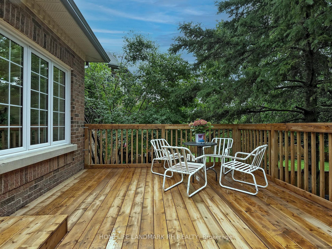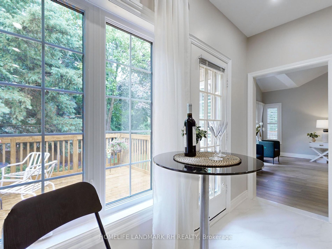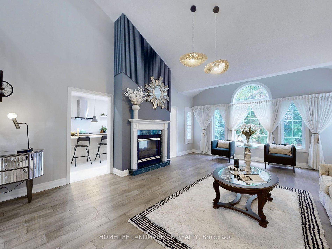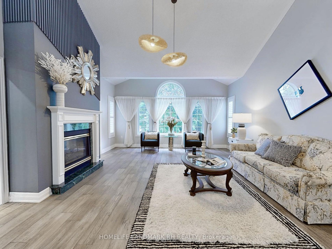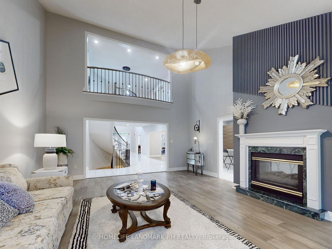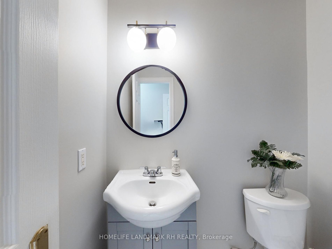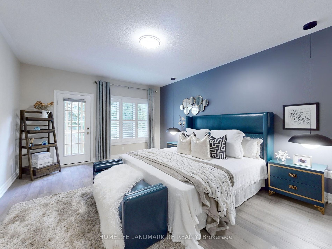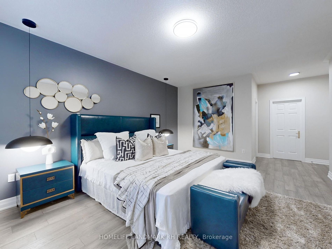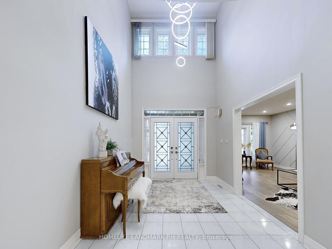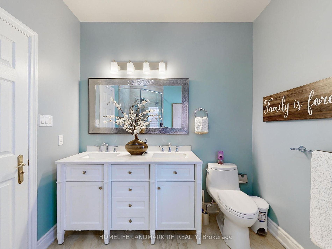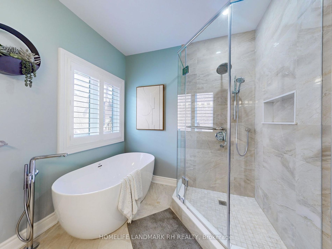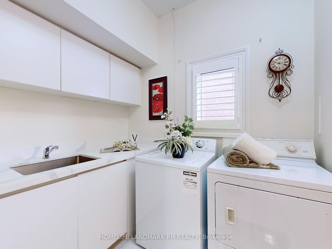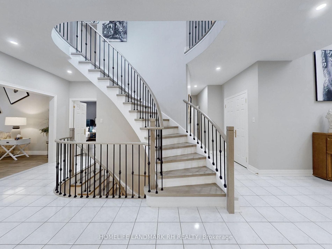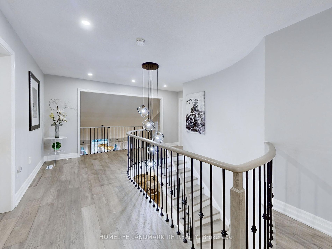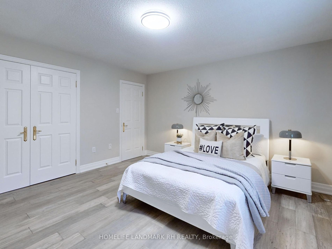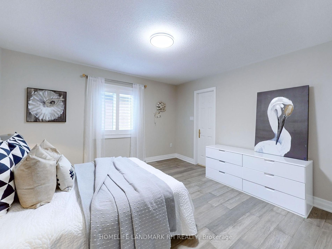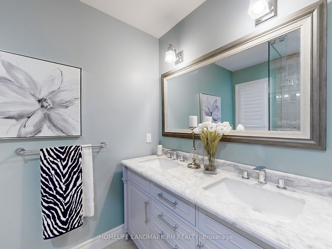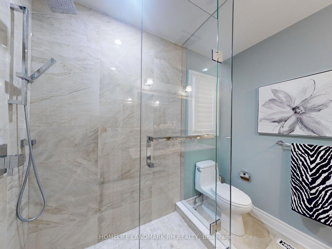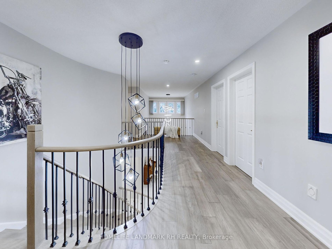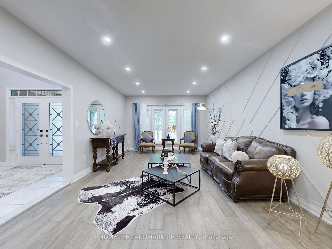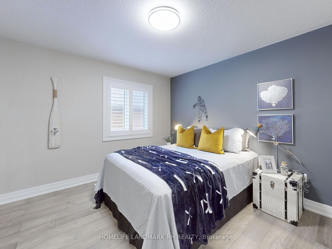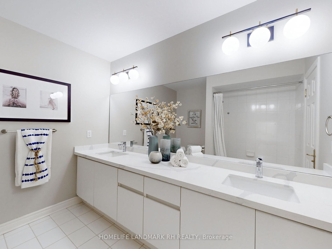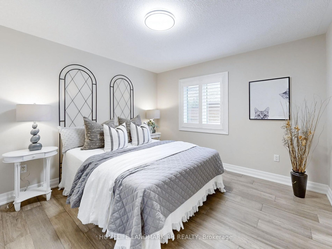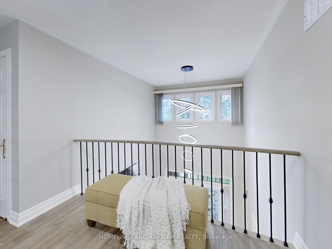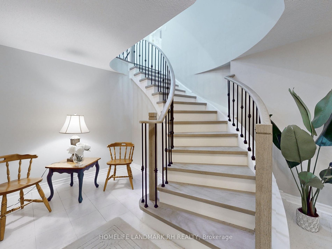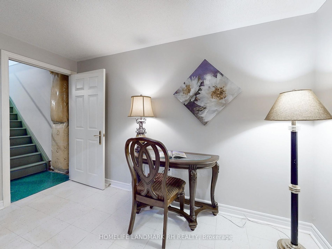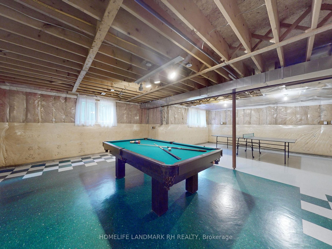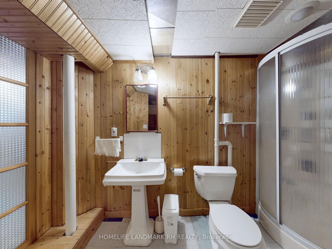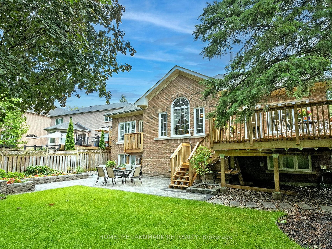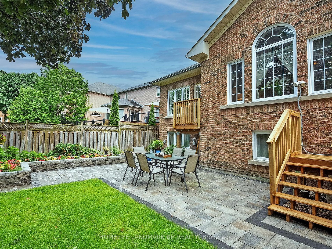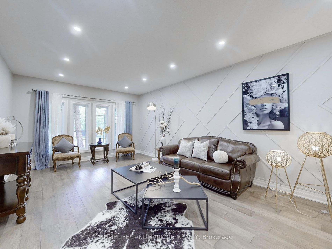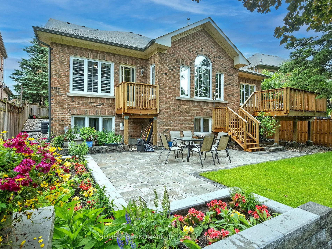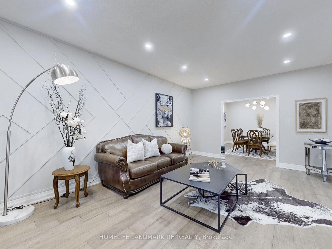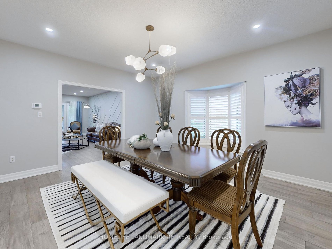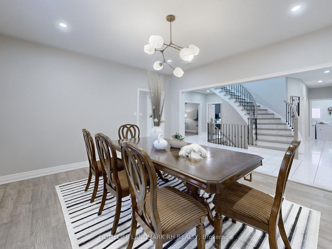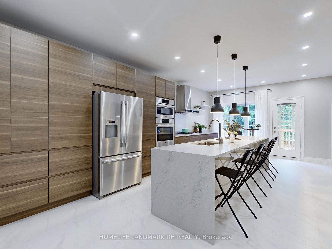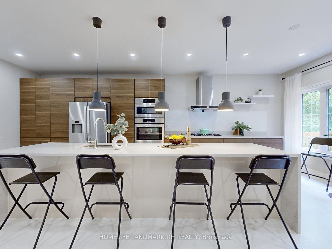677 Kingsmere Ave
$1,988,000/ For Sale
Details | 677 Kingsmere Ave
Gorgeous Detached Home in Prestigious "Stonehaven" Estates. 71' x 151' Premium Lot. Approx. 3800 S.F + Patrial Fin. L/O Bsmt. $$$ Upgrades: Double Wrought Iron Glass Door Entrance with Enclosed Front Porch w/Storm Doors. Open to Above Foyer. 9' Ceiling on Main. Hardwood Flooring & Pot Lights Throughout. Access Wall in Large Living, 18' Cathedral High Ceiling in Family w/Floor to Ceiling Fireplace. Gourmet Kitchen with Quartz Counter Top, Upper Valance Lighting & B/I Appl. Huge Waterfall Quartz Centre Island w/ Breakfast Bar. Walk out to Large Wood Deck overlooking Garden. Oak Staircase w/ Iron Pickets. Main Floor Primary Bdrm with 5pcs Ensuite, W/I Closet & Balcony. The 2nd Master on Upper w/4pc Ensuite & Frameless Glass Shower. Open Concept Office at lower level with Sitting Area. Partial Finished with Separate Entrance, Rec, Game Rm, Open Workshop, 3pcs Bath & B/I Sauna. Fully Fenced Backyard with Stone Patio & Landscaping. Long Driveway can park 6 Cars. Steps to Park, Schools & Trail, Mins to Go Train Station & Hwy 404...
Newer Roof Shingles & Insulation (2018), Windows (2018), Wood Deck & Stone Patio (2023). High Ranking Newmarket High School. Walk to Magna Community Center. Close to Supermarkets, Shopping Plaza & Golf Course,
Room Details:
| Room | Level | Length (m) | Width (m) | Description 1 | Description 2 | Description 3 |
|---|---|---|---|---|---|---|
| Living | Main | 6.75 | 4.10 | Pot Lights | Bay Window | Hardwood Floor |
| Dining | Main | 4.45 | 4.45 | Large Window | Pot Lights | Hardwood Floor |
| Family | Main | 6.86 | 4.90 | Cathedral Ceiling | Gas Fireplace | Hardwood Floor |
| Kitchen | Ground | 8.21 | 4.10 | Centre Island | Quartz Counter | Pantry |
| Breakfast | Ground | 4.10 | 8.21 | Pot Lights | W/O To Deck | Breakfast Bar |
| Prim Bdrm | Ground | 7.14 | 4.10 | W/I Closet | 5 Pc Ensuite | Hardwood Floor |
| 2nd Br | 2nd | 4.27 | 4.17 | Large Closet | 4 Pc Ensuite | Hardwood Floor |
| 3rd Br | 2nd | 4.05 | 3.35 | Large Closet | 5 Pc Bath | Hardwood Floor |
| 4th Br | 2nd | 4.05 | 3.35 | Large Closet | Large Window | Hardwood Floor |
| Laundry | Main | 3.76 | 2.16 | Window | Access To Garage | Laundry Sink |
| Library | Bsmt | 5.18 | 3.43 | Circular Stairs | Open Concept | Ceramic Floor |
| Foyer | Main | 10.08 | 6.86 | Pot Lights | Double Doors | Large Window |
