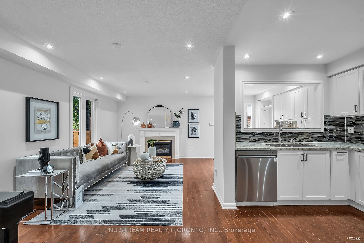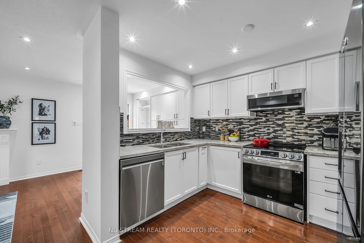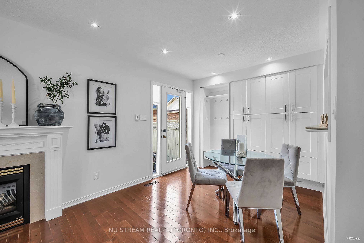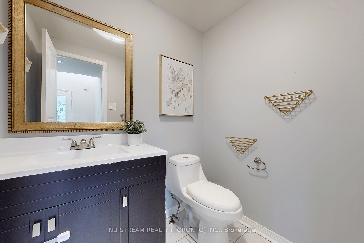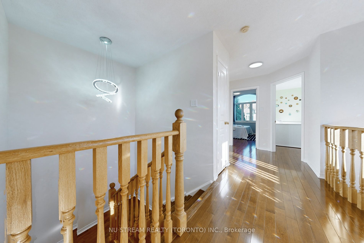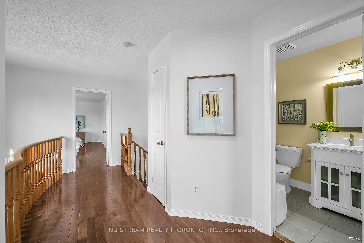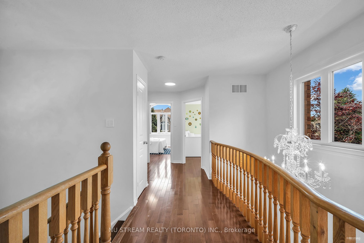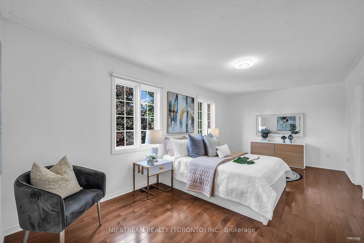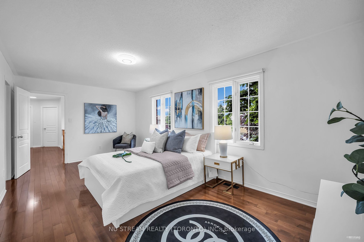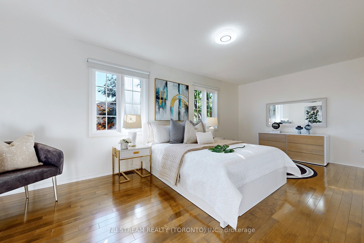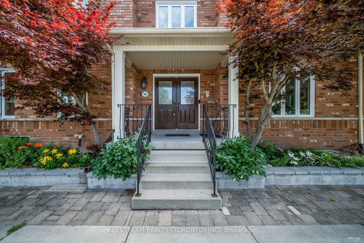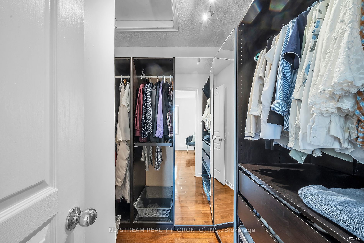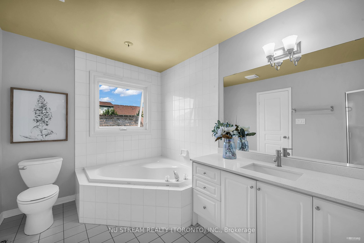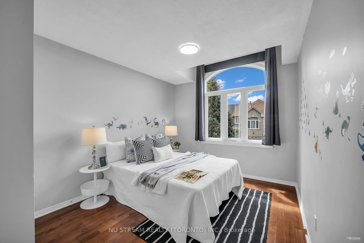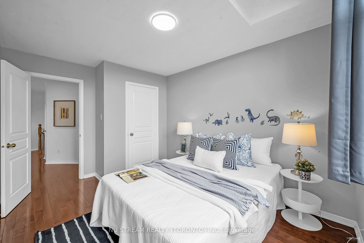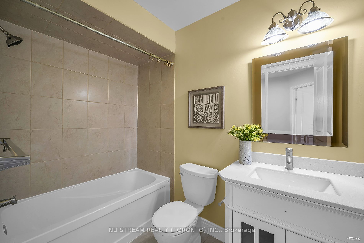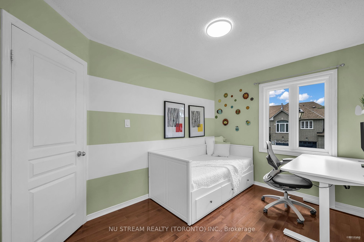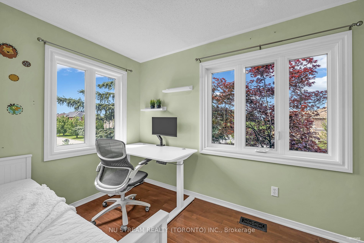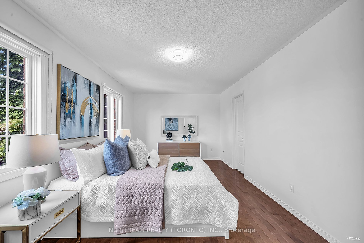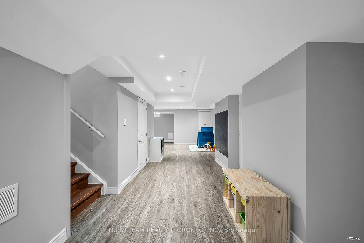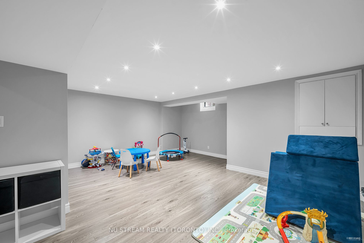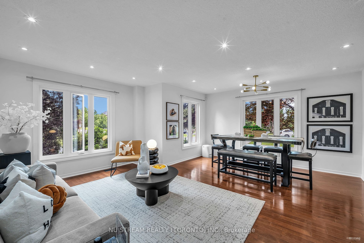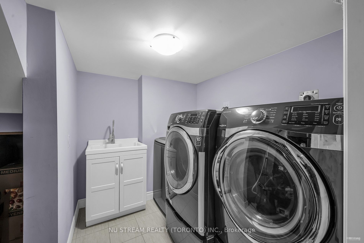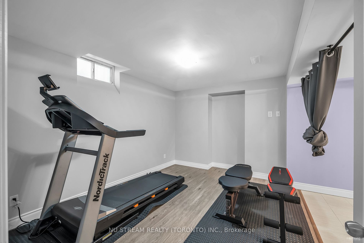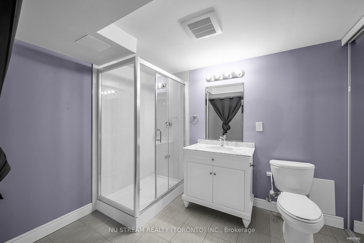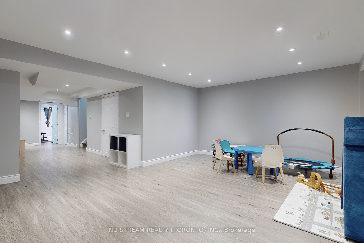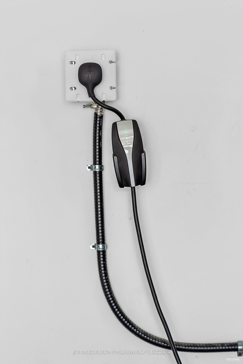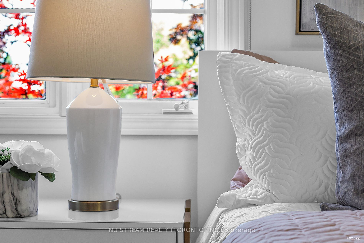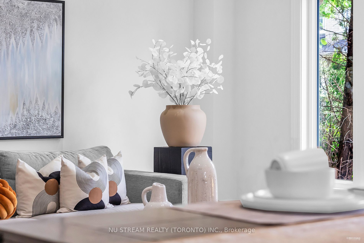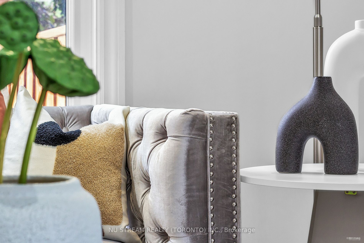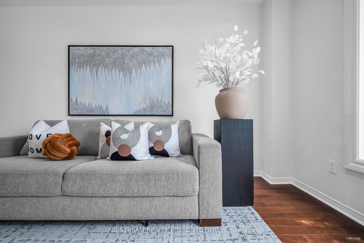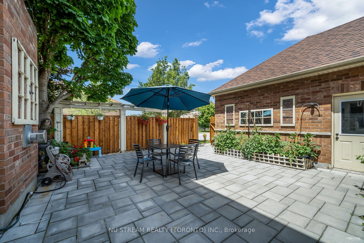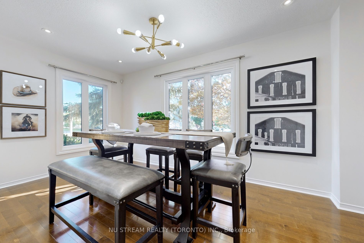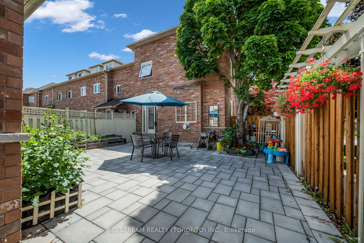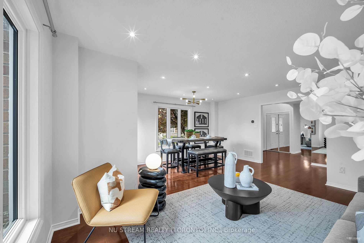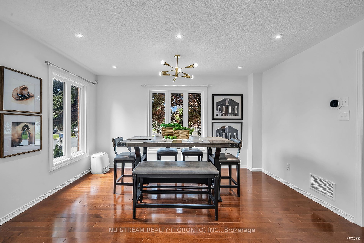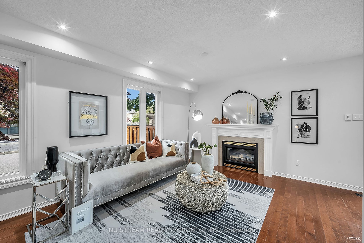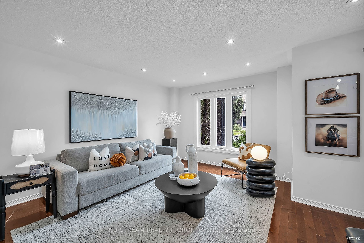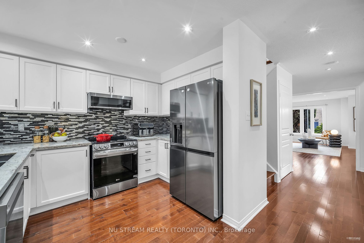160 Trail Ridge Lane
$1,360,000/ For Sale
Details | 160 Trail Ridge Lane
Stunning Well-Maintained and Upgraded Freehold Double Garage Corner Unit Townhouse With 3+1 Bed 4 Bath In High Demand Berczy Village. Minutes To Top-Ranked Schools (Stonebridge P.S. & Pierre Elliott Trudeau High School), A Family Friendly Quiet Street with Mature Green. Upgraded Kitchen With Quartz Countertop and New Stainless Steel Appliances(2022) ; Extended Cabinet in Breakfast Area(2022); Upgraded Closet Organizer in Bedrooms(2022); Freshly Painting and Upgraded Light Fixtures; Hardwood Fl Thru-out whole house;Finished Basement:Massive Recreation Space,Large Bedroom,, 3Pc Bath, Sept Laundry & Plenty Storage; Laminate Floor &bW/Pot Lights. New finished Fence; $$$ Professional Finished Landscaping. Close To Go Station,Markville Mall, Supermarkets, Restaurants, Banks, Public Transit,Community Centre & All Amenities. This House is Your Dream Home! A Must See!!!
***Electric Car Friendly House***Upgraded 200A Electrical Panel;Upgraded Electric Car Charging Outlet in Garage; Upgraded insulation in Garage!
Room Details:
| Room | Level | Length (m) | Width (m) | Description 1 | Description 2 | Description 3 |
|---|---|---|---|---|---|---|
| Dining | Main | 4.80 | 3.45 | Hardwood Floor | Fireplace | Pot Lights |
| Kitchen | Main | 4.35 | 2.55 | O/Looks Frontyard | Hardwood Floor | Combined W/Living |
| Family | Main | 3.46 | 5.53 | Pot Lights | Hardwood Floor | Stainless Steel Appl |
| Prim Bdrm | 2nd | 5.77 | 5.03 | W/I Closet | Hardwood Floor | Fireplace |
| 2nd Br | 2nd | 6.16 | 3.75 | Large Window | Hardwood Floor | |
| 3rd Br | 2nd | 4.20 | 3.03 | Closet | Hardwood Floor | |
| Rec | Bsmt | 4.25 | 2.81 | Pot Lights | Laminate | |
| Br | Bsmt | 5.58 | 5.19 | 3 Pc Ensuite | Laminate | |
| Living | Main | 4.50 | 3.78 | Pot Lights | Hardwood Floor | Combined W/Dining |
| Loft | Bsmt | 3.20 | 2.77 | Laminate |

