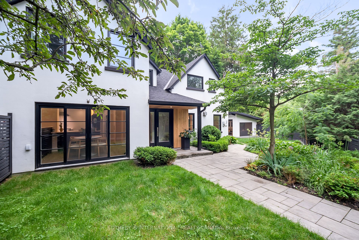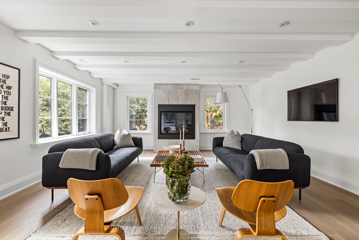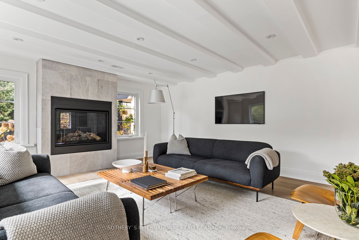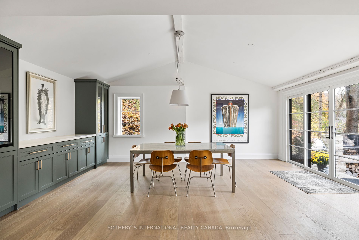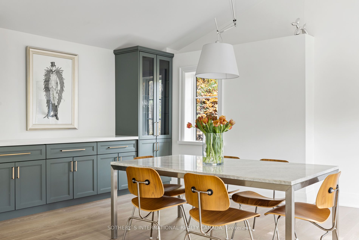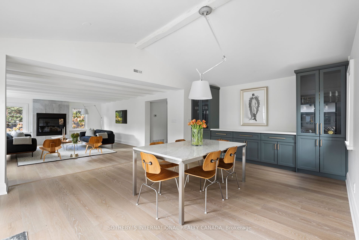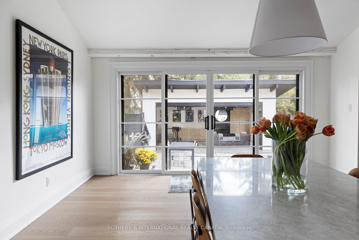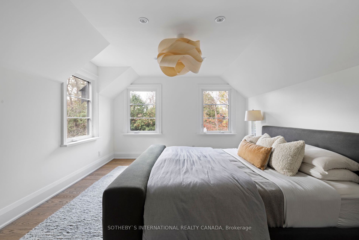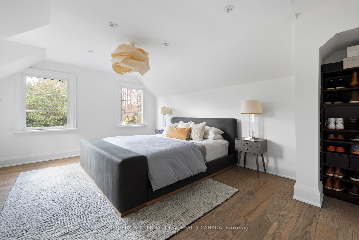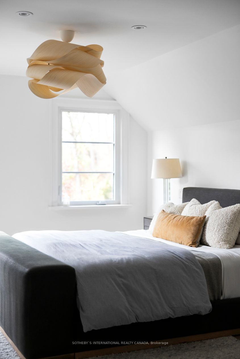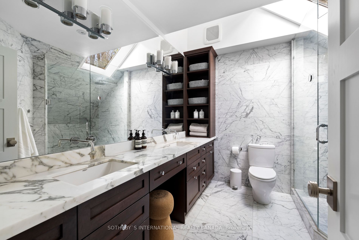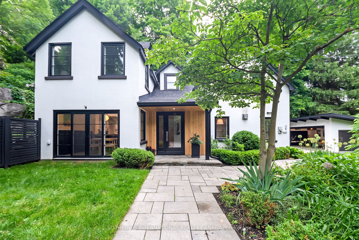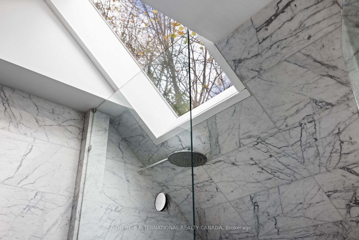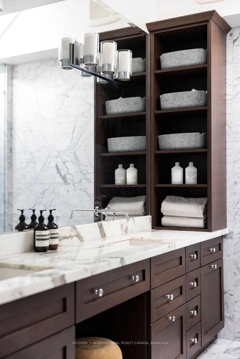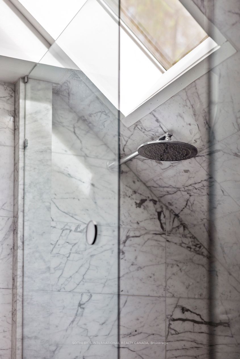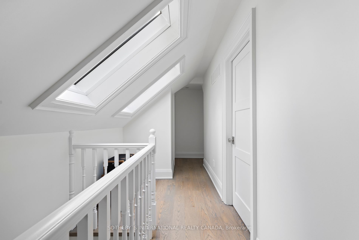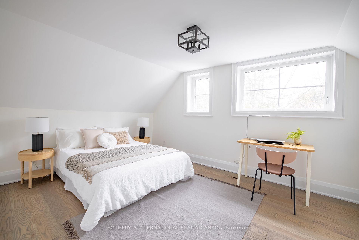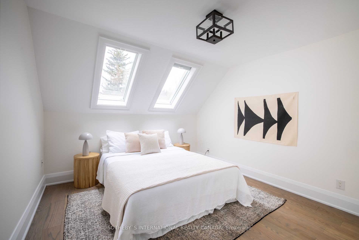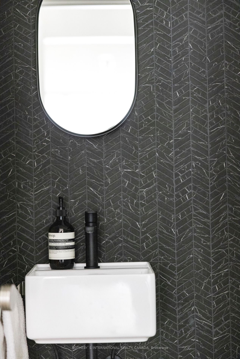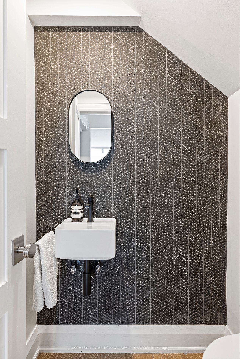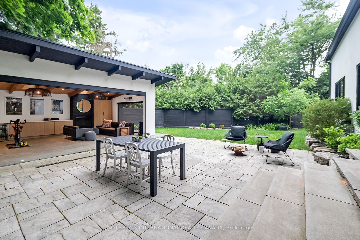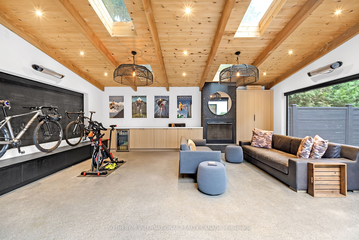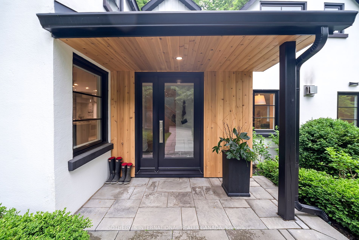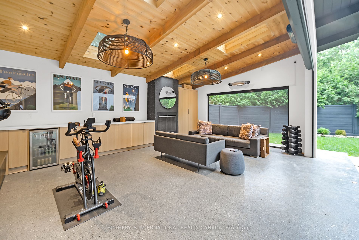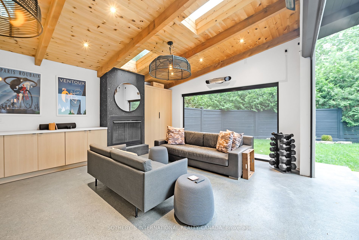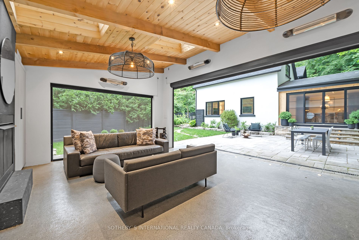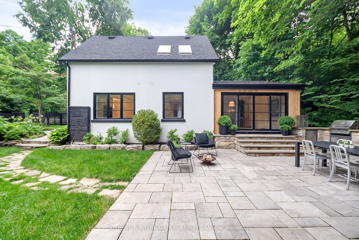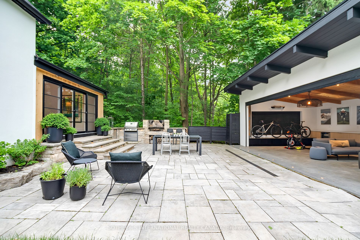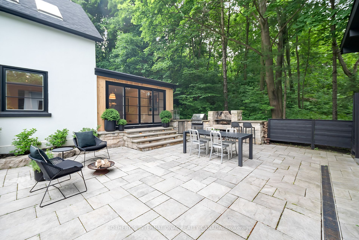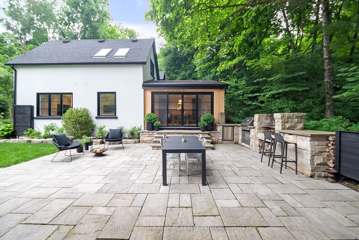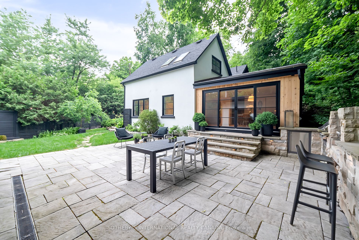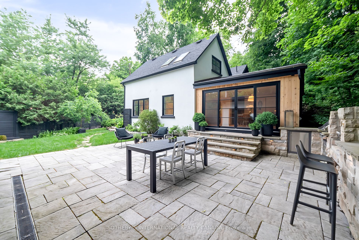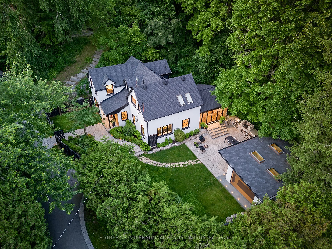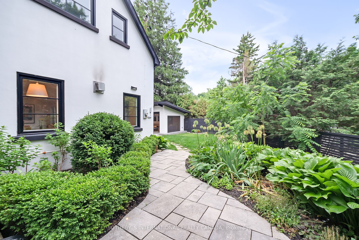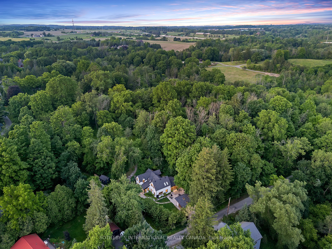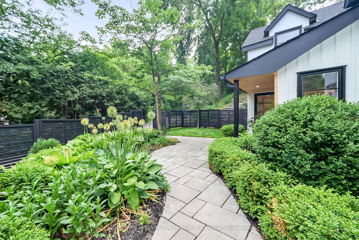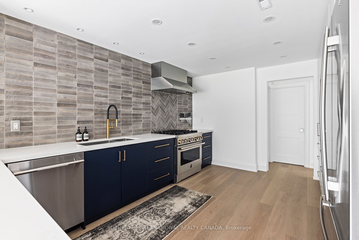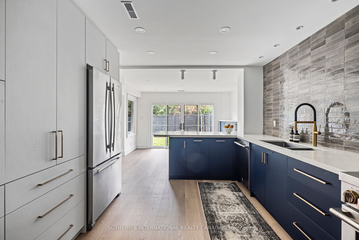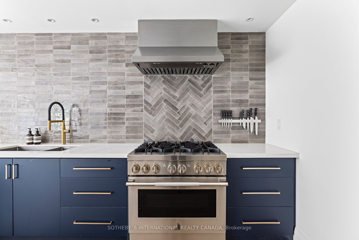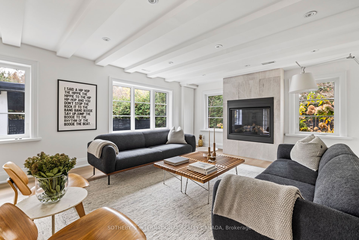20 Laskay Lane
$2,349,000/ For Sale
Details | 20 Laskay Lane
Discover the essence of country living in this unparalleled modern farmhouse. Rest, restore, and rejuvenate in a home where every detail has been thoughtfully curated for comfort & peace. Enjoy unobstructed, uncluttered views that inspire meditation & calm. Nestled amidst curated foliage, this property offers a private, bucolic escape from the hustle & bustle. The intimate, approachable layout is perfect for hosting tranquil, mindful gatherings or serene solitude. With keen attention to detail, the modern farmhouse design harmonizes aesthetics with functionality, creating a space that feels both fresh & timeless. The modern eat-in kitchen boasts high-end JennAir appliances & an abundance of storage for contemporary practicality. The main floor dining features built-in cabinetry and overlooks the warm & inviting living room. The Primary bedroom features a walk-in closet & stunning ensuite with marble finishes & heated flooring. The outdoor cabana features an electronic floor-to-ceiling screen, storage, bar fridge, & gas fireplace. A private trail connects to adjoining neighbourhoods with exceptional parks nearby. Oakridges Morraine trail is a stone's throw away for exceptional hiking, running, snowshoeing, and mountain biking. Minutes to King City GO & Highway 400. BellFibe & Rogers Internet Available. Notable schools include Villanova & Country Day. School Bus pick up on Weston Road.
New Septic Aerator, Pump & Floats (2023) New Water Pressure Tank, Bulb Filters, UV Light (2023) Newly Rebuilt Septic Bed (2020) New Ridley Windows & Doors (2021) High Efficiency Gas Furnace Bryant (2022)Tankless Hot Water Tank Rinnai (2021)
Room Details:
| Room | Level | Length (m) | Width (m) | Description 1 | Description 2 | Description 3 |
|---|---|---|---|---|---|---|
| Breakfast | Main | 3.96 | 2.43 | Combined W/Kitchen | W/O To Garden | Hardwood Floor |
| Kitchen | Main | 3.65 | 4.57 | Eat-In Kitchen | Custom Backsplash | Hardwood Floor |
| Living | Main | 4.87 | 6.70 | Fireplace | Beamed | Hardwood Floor |
| Dining | Main | 6.27 | 4.87 | W/O To Garden | Cathedral Ceiling | Hardwood Floor |
| Prim Bdrm | 2nd | 3.96 | 7.43 | W/I Closet | 4 Pc Ensuite | Hardwood Floor |
| 2nd Br | 2nd | 4.26 | 3.04 | Skylight | Closet | Hardwood Floor |
| 3rd Br | 2nd | 3.96 | 3.04 | Double Closet | Window | Hardwood Floor |
