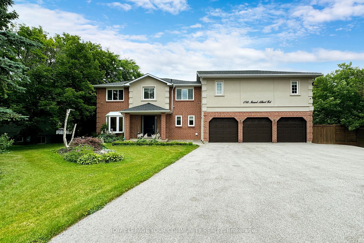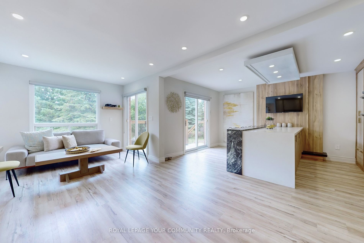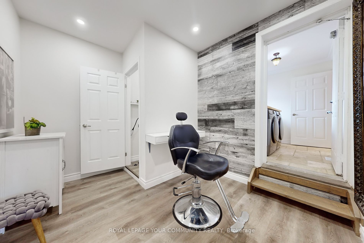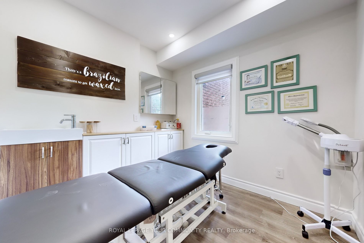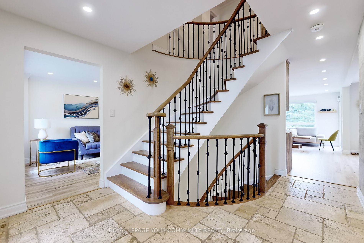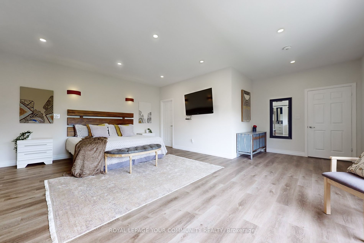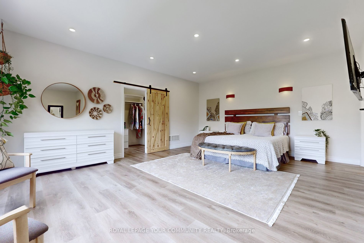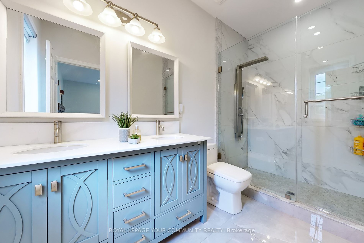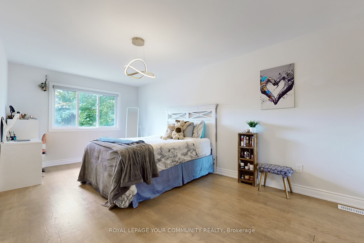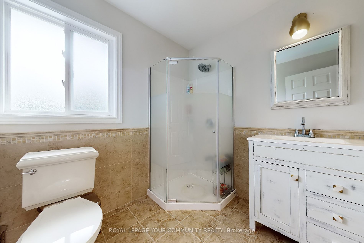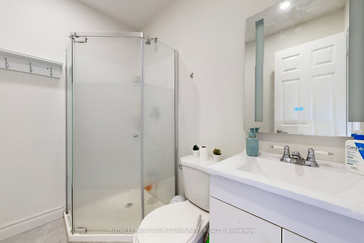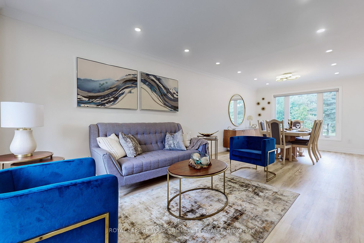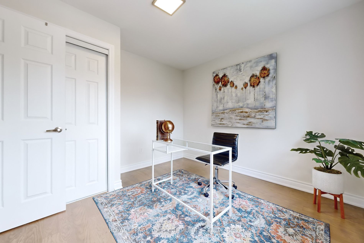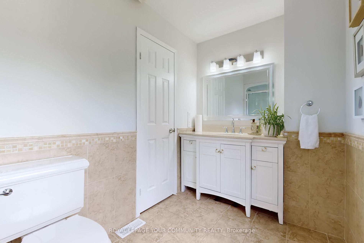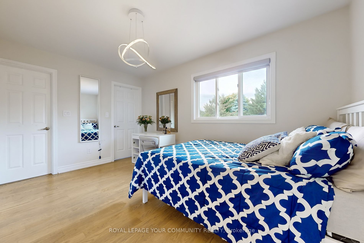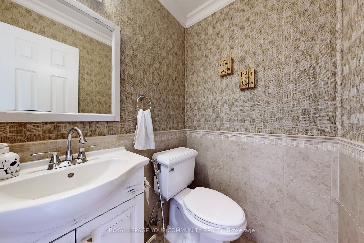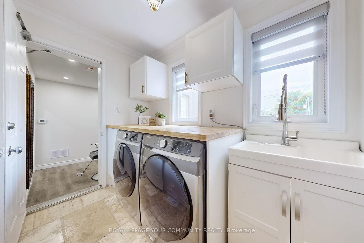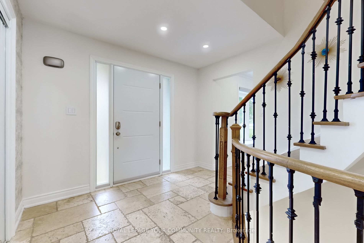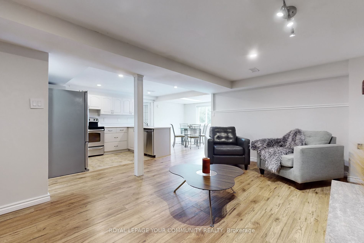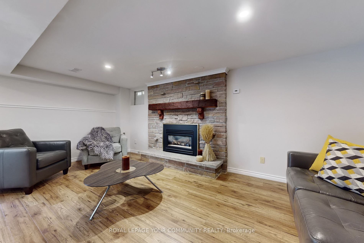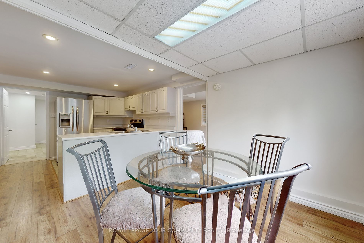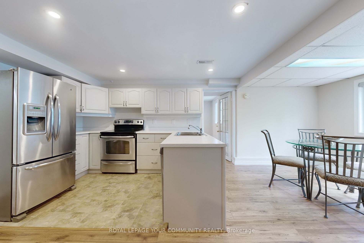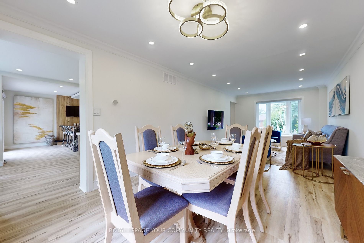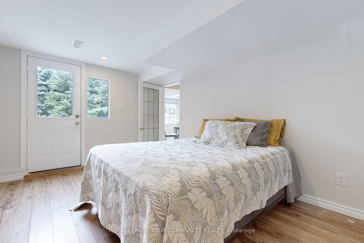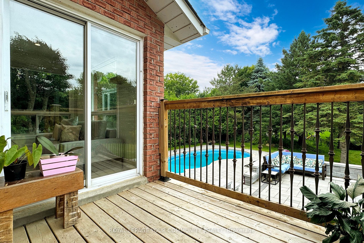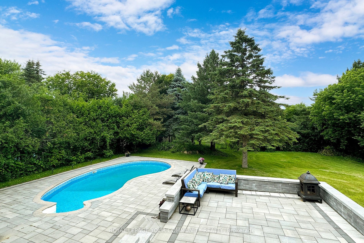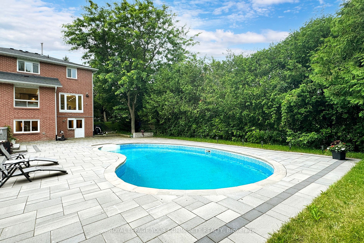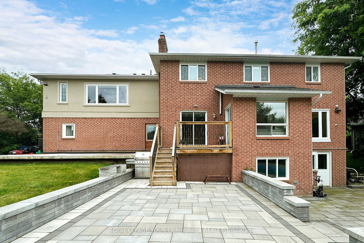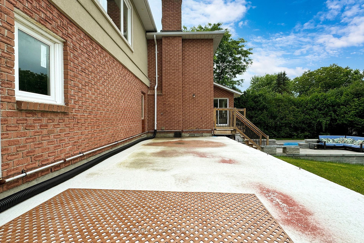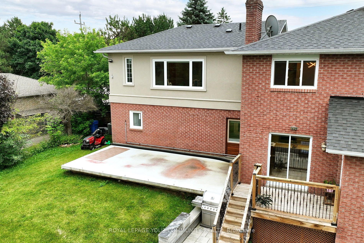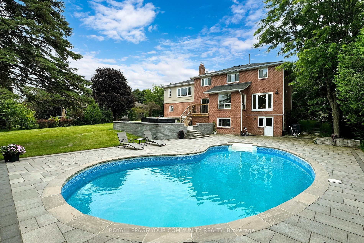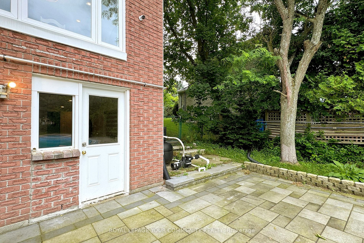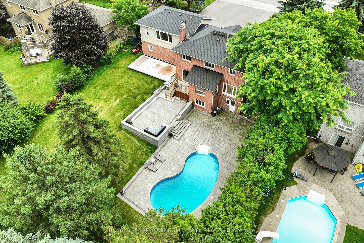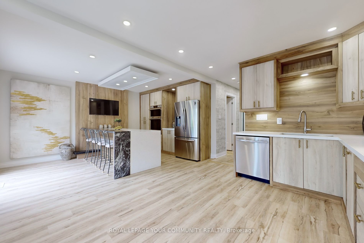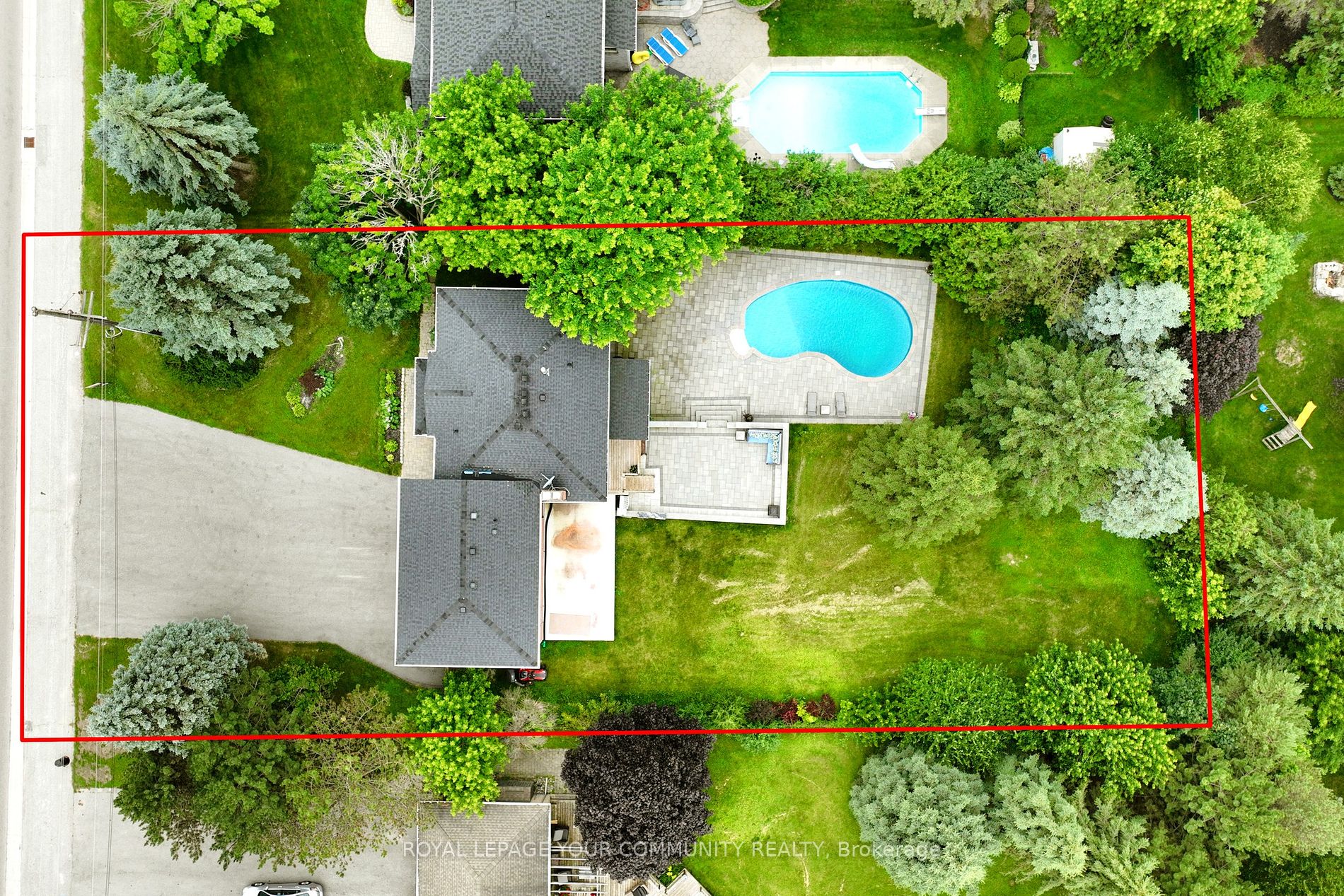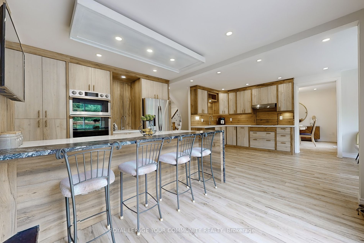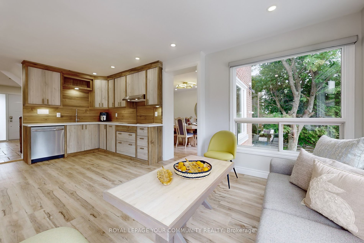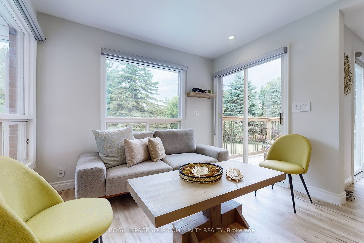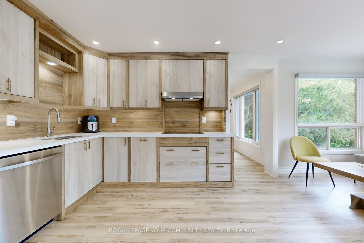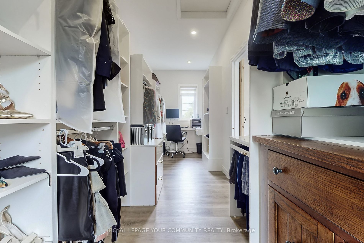1746 Mount Albert Rd
East Gwillimbury, Sharon
Cross St: Mount Albert/Leslie
Detached | 2-Storey | Freehold
$1,988,000/ For Sale
Taxes : $6,634/2023
Bed : 4+1 | Bath : 6
Kitchen: 1 + 1
Details | 1746 Mount Albert Rd
Gorgeous Renovated Detached House Wit Walk Out Basement Located In a Prestigious Sharon's Community ,Huge Lot Size 100 x 193.7 FEET, 6 Bathrooms, Newly Upgraded Custom Cabinetry With Stainless Steel Appliances, Quartz Countertop,Roof 2022 , Driveway 2023,Osmosis Filtration System ,Minutes To 404 & Upper Canada Mall,all Great Shopping Centres.
All Elfs, Main Kit S/S 2021: Fridge, Stove, Over-The-Range Microwave & B/I Dishwasher, Bsmt S/S Fridge, Stove & B/I Dishwasher, Washer & Dryer,2 Furnace and 2 AC, Hwt (R), Pool & upgraded Equipment .
Property Details:
Building Details:
Room Details:
| Room | Level | Length (m) | Width (m) | Description 1 | Description 2 | Description 3 |
|---|---|---|---|---|---|---|
| Dining | Ground | 3.57 | 3.35 | Combined W/Living | Hardwood Floor | O/Looks Backyard |
| Kitchen | Ground | 6.21 | 3.16 | Centre Island | Stone Floor | W/O To Deck |
| Family | Ground | 4.56 | 3.35 | Fireplace | Hardwood Floor | Crown Moulding |
| Prim Bdrm | 2nd | 5.78 | 3.35 | W/I Closet | Hardwood Floor | 3 Pc Ensuite |
| 2nd Br | 2nd | 4.09 | 3.35 | B/I Closet | Hardwood Floor | Walk Through |
| 3rd Br | 2nd | 3.04 | 2.96 | Large Closet | Hardwood Floor | 4 Pc Bath |
| 4th Br | 2nd | 3.05 | 3.05 | Large Closet | Hardwood Floor | O/Looks Frontyard |
| Rec | Bsmt | 5.49 | 3.27 | Gas Fireplace | Hardwood Floor | Track Lights |
| Kitchen | Bsmt | 6.10 | 3.20 | Breakfast Area | Ceramic Floor | W/O To Pool |
| 5th Br | Bsmt | 4.15 | 3.28 | Pot Lights | Hardwood Floor | 3 Pc Ensuite |
Listed By: ROYAL LEPAGE YOUR COMMUNITY REALTY
More Info / Showing:
Or call me directly at (416) 886-6703
KAZI HOSSAINSales RepresentativeRight At Home Realty Inc.
"Serving The Community For Over 17 Years!"
