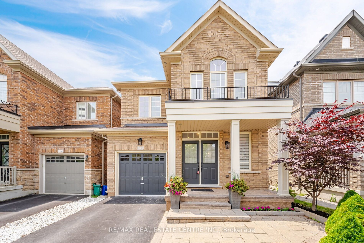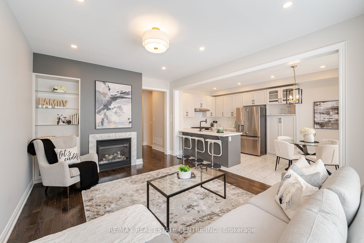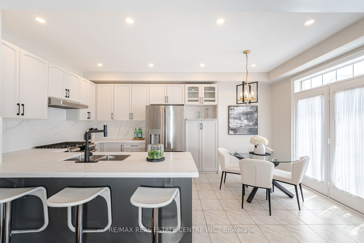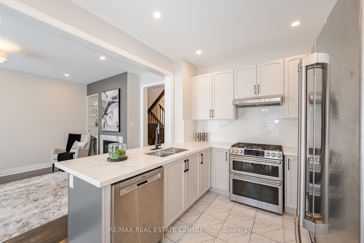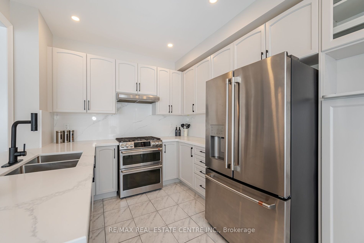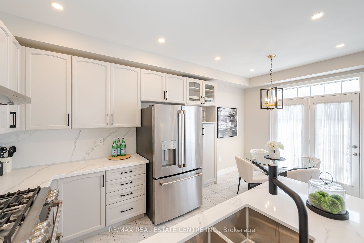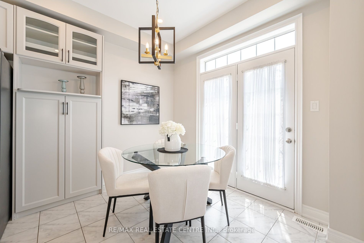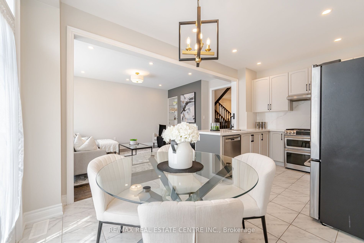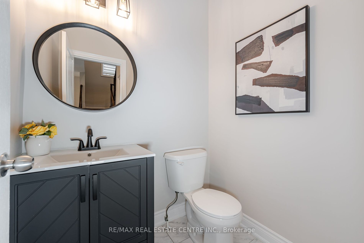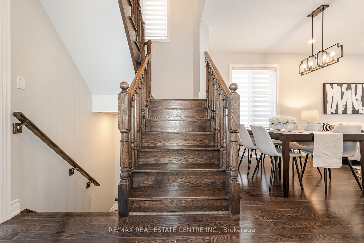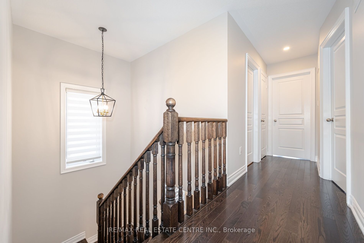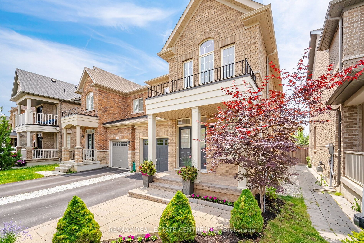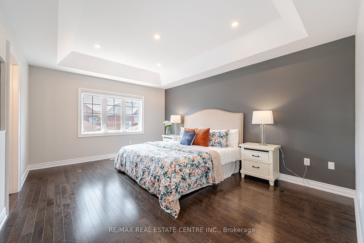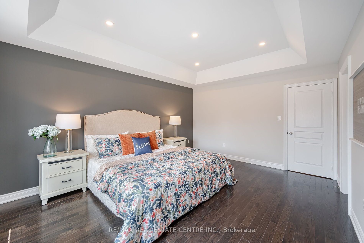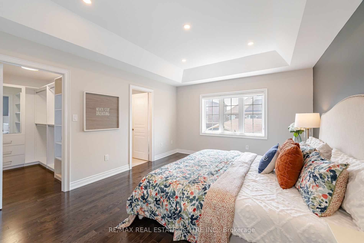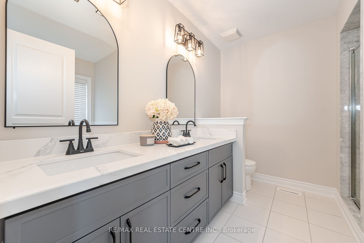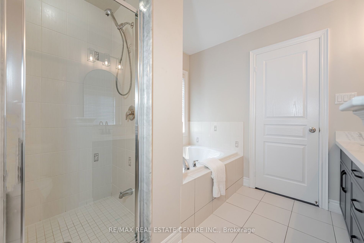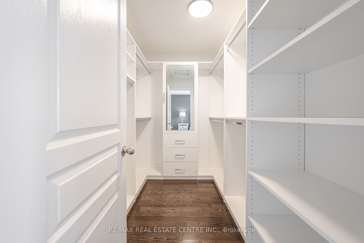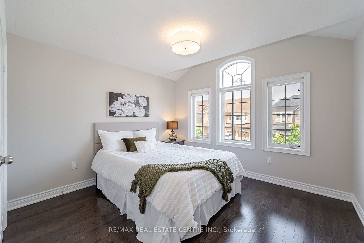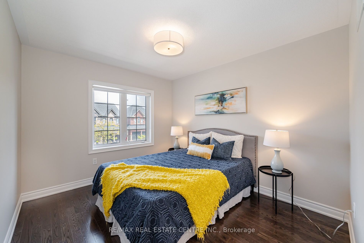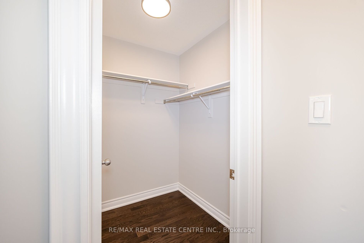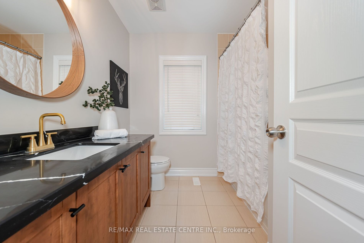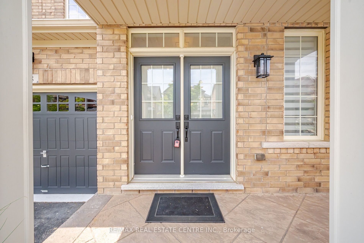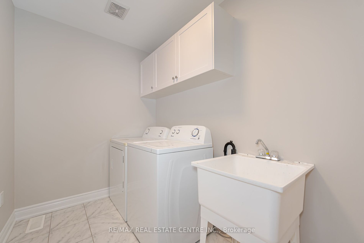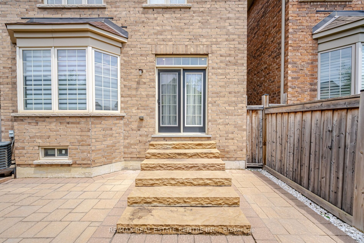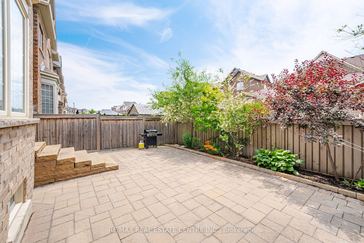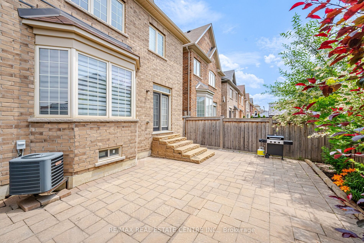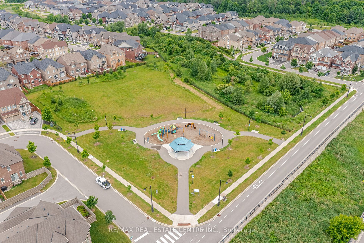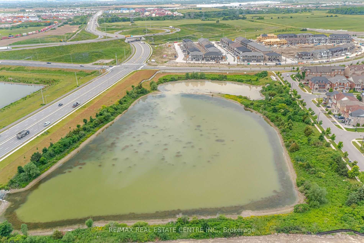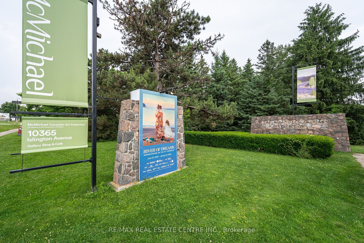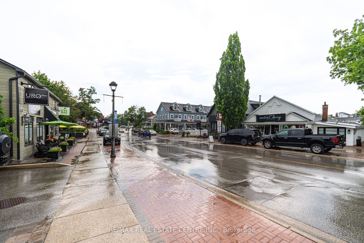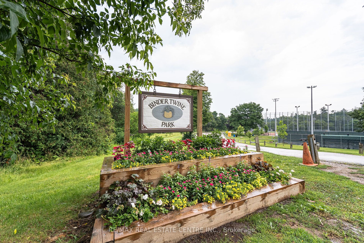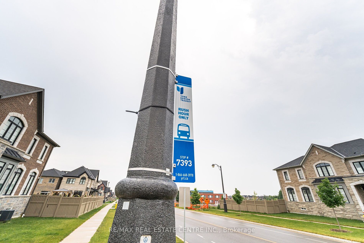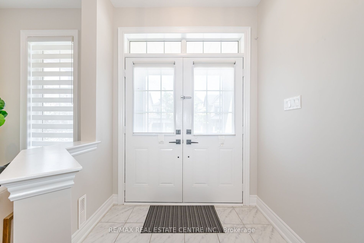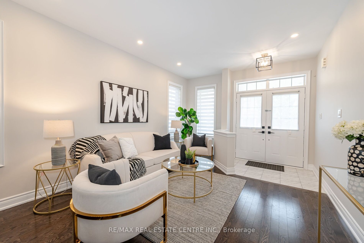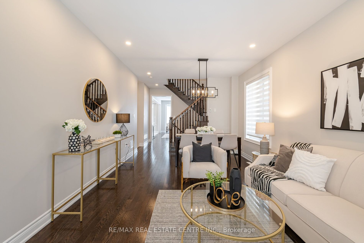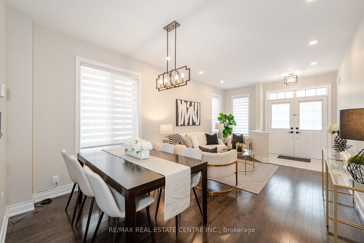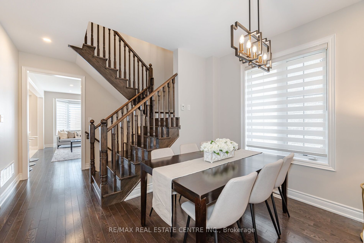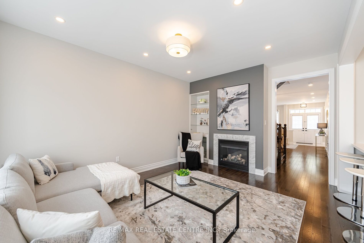18 Pelee Ave
$1,399,900/ For Sale
Details | 18 Pelee Ave
Fully Detached complete family home in Kleinburg is yours to call HOME! This immaculate, spacious & generously proportioned 1962 sq.ft. home will check all your boxes- space, location, schools, recreation, parks, trails & accessibility.Landscaped Front Yard&interlocked walkway leads you to 3 bedroom, 2.5 Washroom home with hardwood floors throughout. Inviting foyer leading to a functional main floor with living/dining and separate family room w/gas fireplace for cozy winters. Family size updated kitchen features brand new quartz counters with matching backsplash, pantry overlooks beautiful, fully interlocked backyard with private laneway. Oak staircase leads you to 2nd level with decent sized 3bedrooms & laundry for added convenience. Primary Bedroom Walk-in-Closet w/ Custom Closet Organizers & Spa-Inspired 6pc Bath. Located Minutes Away From Top Rated School, Upcoming Plaza within 5 min walk.Short Walk to Parks, Tennis Courts &YRT. 2 min. drive to H.W.Y. 427. Home to Binder Twine Park, McMichael Canadian Art Collection.
Professionally Painted Throughout, GE CAFE Stove and Fridge, Updated Light Fixtures, Fully Interlocked Backyard, Minutes to Top Rated Schools,Upcoming Plaza, Parks,Trails, No Sidewalk, Private Laneway in Backyard, min. to HWY & YRT
Room Details:
| Room | Level | Length (m) | Width (m) | Description 1 | Description 2 | Description 3 |
|---|---|---|---|---|---|---|
| Foyer | Main | |||||
| Living | Main | 3.60 | 7.80 | Combined W/Dining | Hardwood Floor | Pot Lights |
| Dining | Main | 3.60 | 7.80 | Combined W/Living | Hardwood Floor | Pot Lights |
| Family | Main | 3.60 | 5.50 | Fireplace | Hardwood Floor | Bay Window |
| Kitchen | Main | 2.90 | 2.70 | Eat-In Kitchen | Open Concept | Pot Lights |
| Breakfast | Main | 2.90 | 2.60 | Ceramic Floor | W/O To Garden | Pot Lights |
| Prim Bdrm | 2nd | 3.80 | 5.00 | W/I Closet | Hardwood Floor | 4 Pc Ensuite |
| 2nd Br | 2nd | 3.00 | 3.35 | W/I Closet | Hardwood Floor | Window |
| 3rd Br | 2nd | 3.60 | 3.35 | Window | Hardwood Floor | Double Closet |
| Laundry | 2nd | 0.00 | 0.00 |
