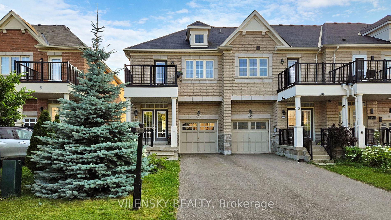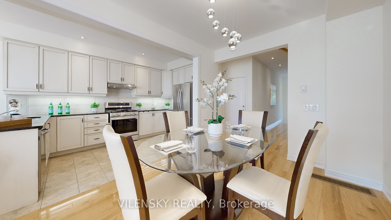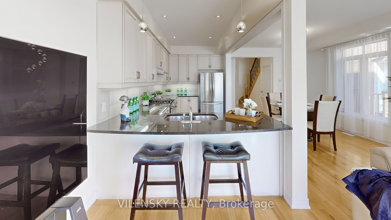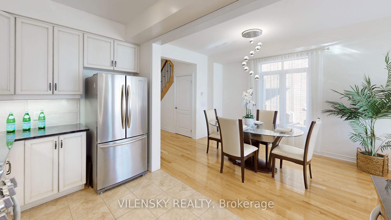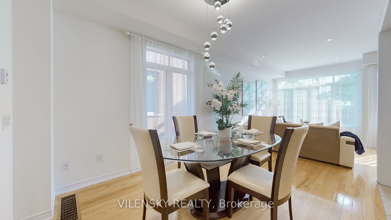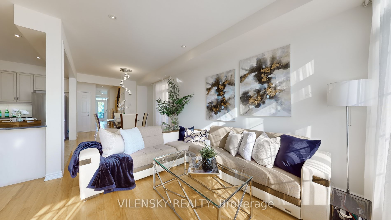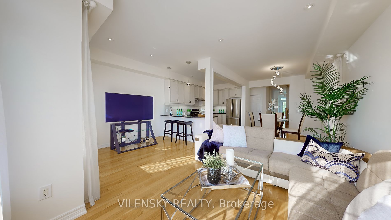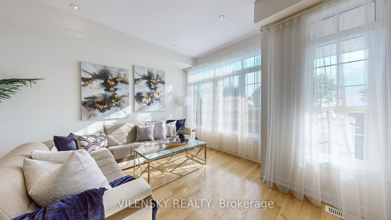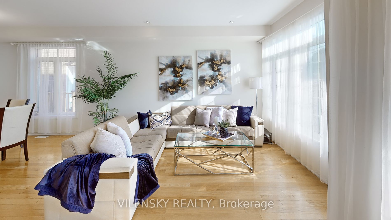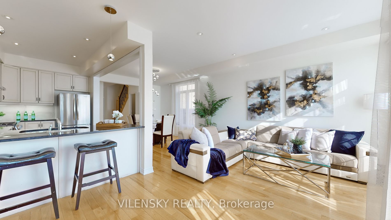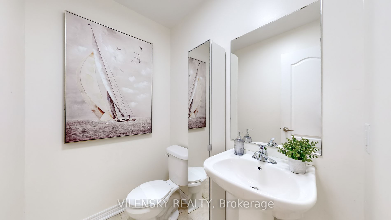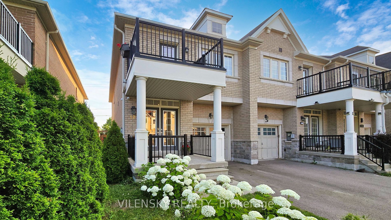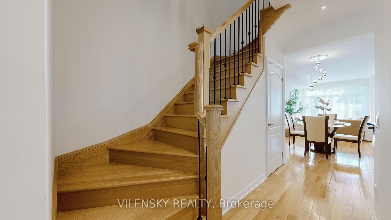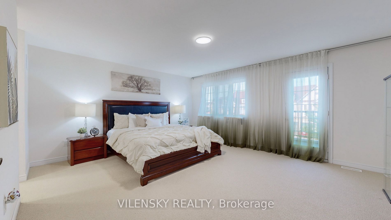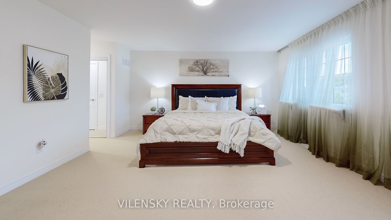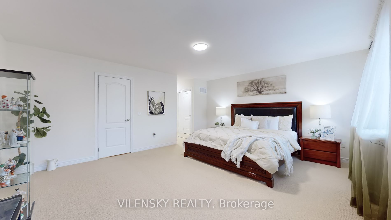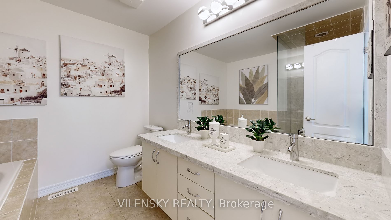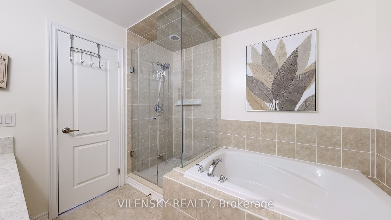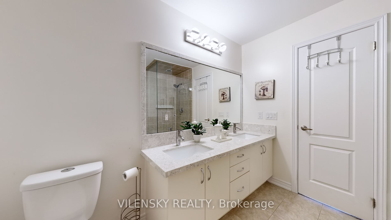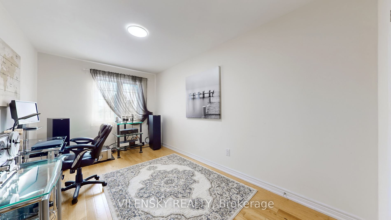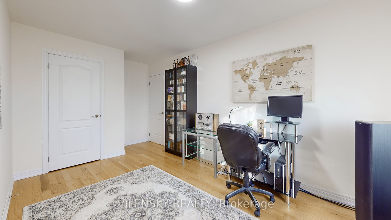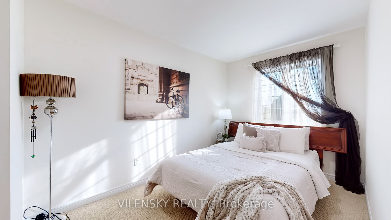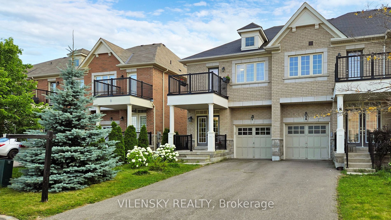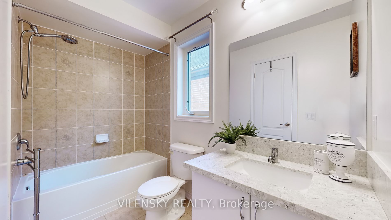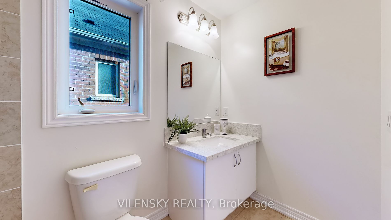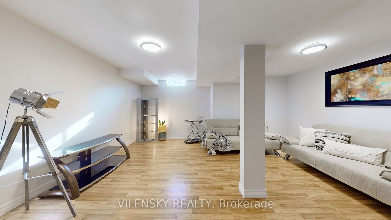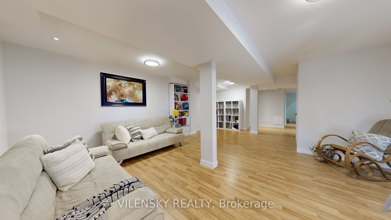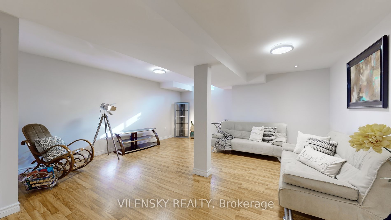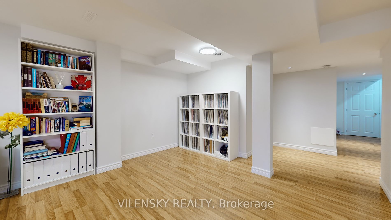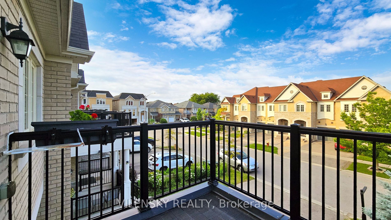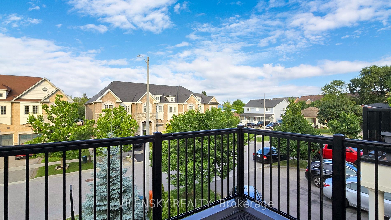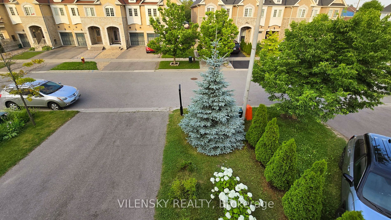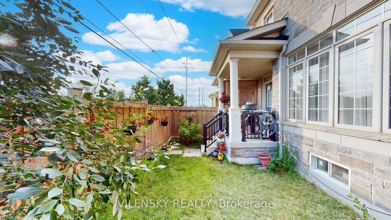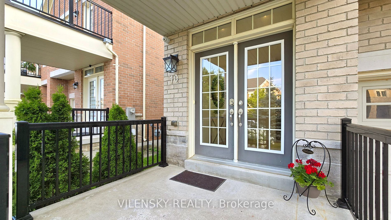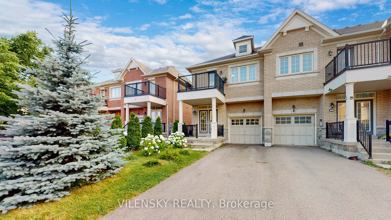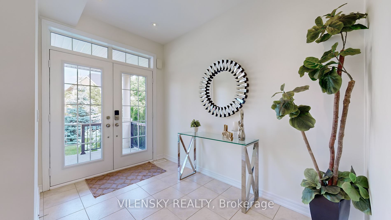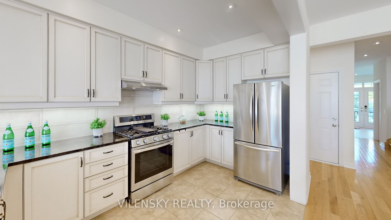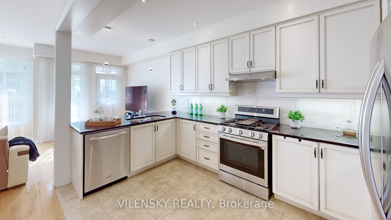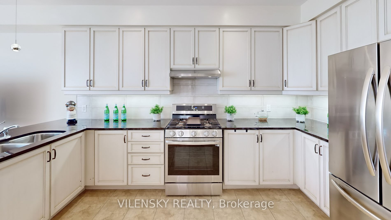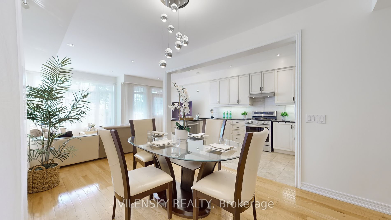10 Samba St
$999,000/ For Sale
Details | 10 Samba St
**Luxury Executive End-Unit Townhome In The Most Prestigious Neighbourhood Of Oak Ridges! Over 1800Sqft Above Ground*** Top 8 Reasons You Will Love This Home: 1) Spacious 2-Storey Home Nested In The Heart Of Richmond Hill 2) Functional Layout Boasting A Total Of 3 + 1 Bedrooms, 3 Bathrooms With Stunning Upgrades & Finishes 3) Added Benefit Of Premium Flooring Throughout, Pot Lights & Fresh Paint 4) Spacious Chef's Kitchen With Top-Of-The Line Appliances, Quartz Countertops, A Spacious Breakfast Area With Walk-Out To Backyard 5) Open Concept Living Room Plus Dining Room Perfect For Entertaining 6) Upper Level Includes Generous Primary Room With His & Hers Closets, Stunning Open Balcony & 5Pc Ensuite Bathroom Plus 2 Additional Large Bedrooms With An Upgraded 3Pc Bathroom 7) Professionally Finished Basement With Lots Of Storage, Spacious Recreational Space 8) Great Location! Minutes From Plazas, Restaurants, Coffee Shops, Grocery Stores, Top Schools, Surrounded By Multiple Parks & Green Space!
Stunning Upgrades Includes Pot lights, Premium Flooring, 9ft Smooth Ceilings On Main Floor, Professionally Finished Basement
Room Details:
| Room | Level | Length (m) | Width (m) | Description 1 | Description 2 | Description 3 |
|---|---|---|---|---|---|---|
| Foyer | Main | 1.50 | 2.30 | Tile Floor | ||
| Kitchen | Main | 4.11 | 2.44 | Stainless Steel Appl | Tile Floor | Modern Kitchen |
| Breakfast | Main | 4.11 | 2.44 | W/O To Yard | Tile Floor | Combined W/Kitchen |
| Living | Main | 4.18 | 3.50 | Hardwood Floor | Pot Lights | Large Window |
| Dining | Main | 3.05 | 3.99 | Pot Lights | Hardwood Floor | Open Concept |
| Prim Bdrm | 2nd | 18.01 | 4.54 | His/Hers Closets | 5 Pc Ensuite | Balcony |
| 2nd Br | 2nd | 4.60 | 2.69 | Large Window | Large Closet | 3 Pc Bath |
| 3rd Br | Main | 3.66 | 2.71 | Large Closet | Large Window | Led Lighting |
| Rec | Bsmt | 8.20 | 5.90 | Open Concept |
