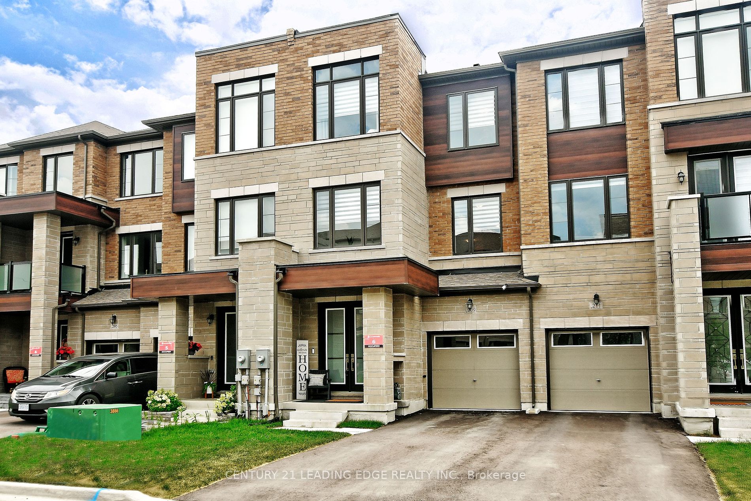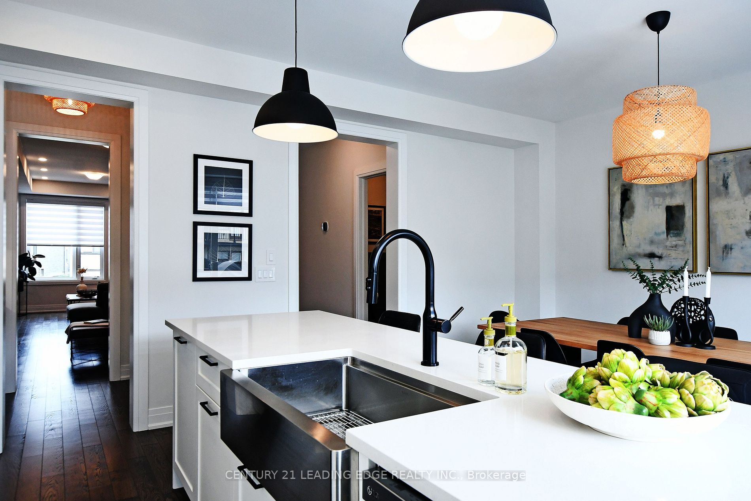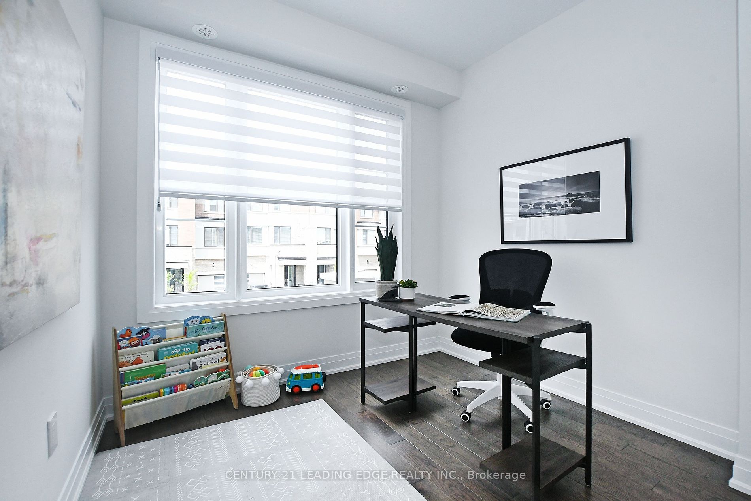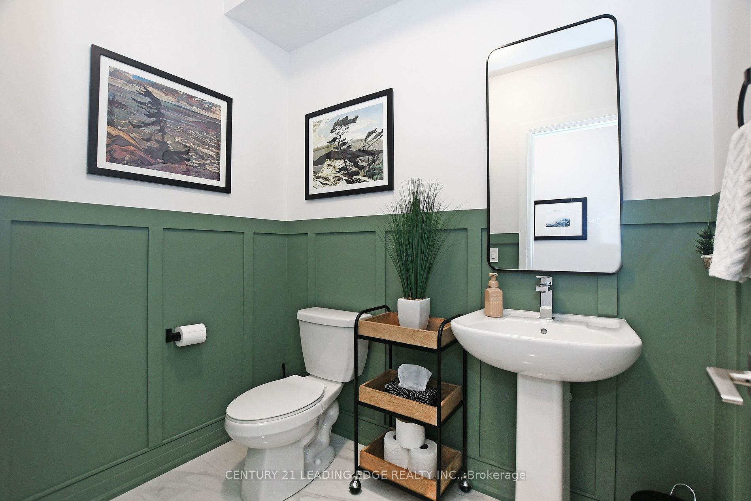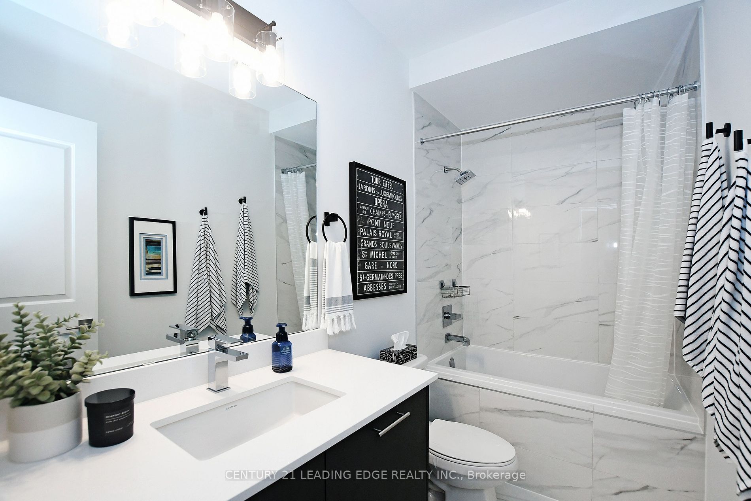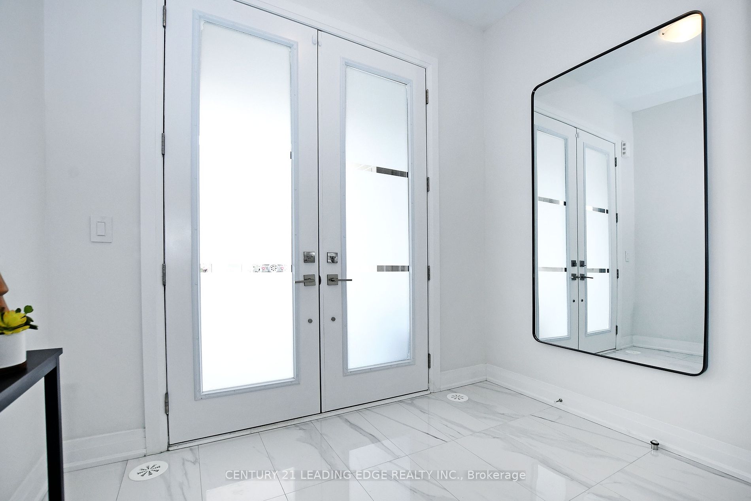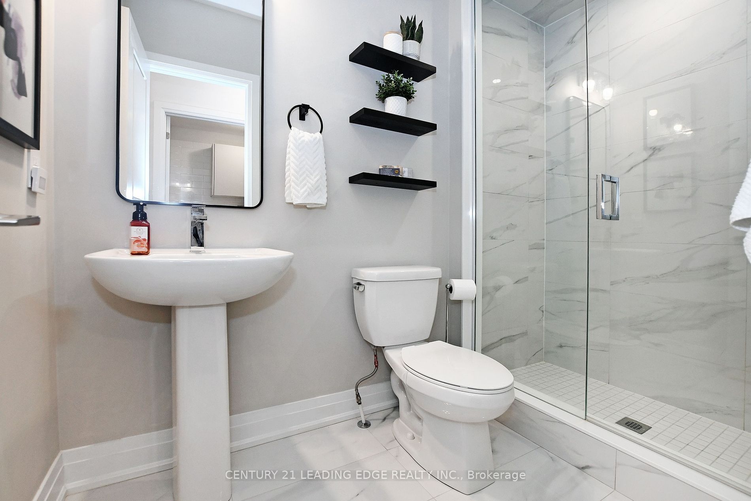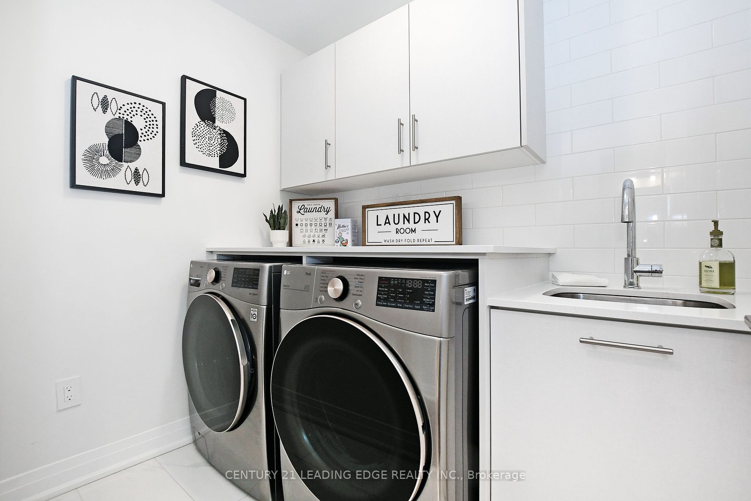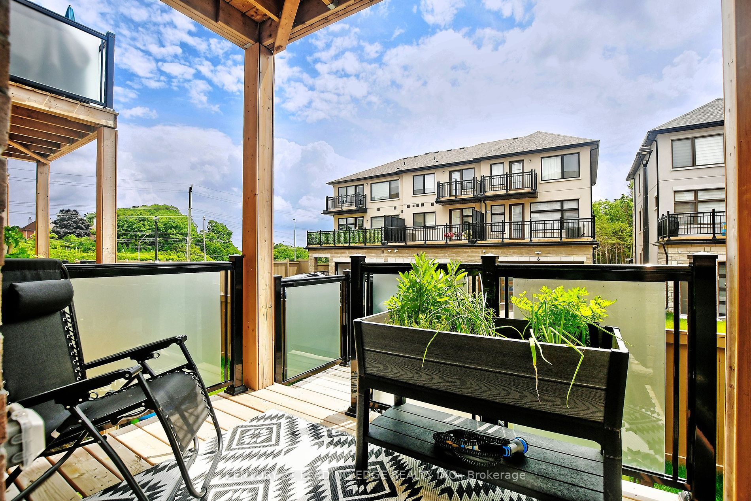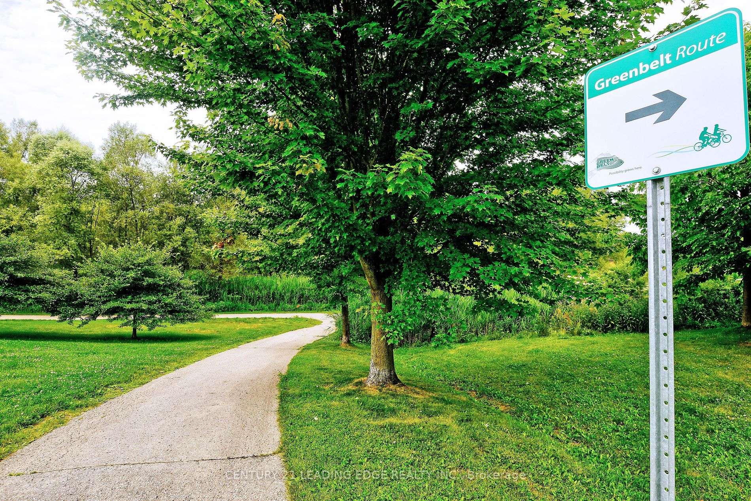209 Vermont Ave
$1,378,000/ For Sale
Details | 209 Vermont Ave
Sought after Summerhill Estates community with walking trails, parks & splash pads, schools, transit and amenities close by. This meticulously planned and upgraded executive freehold townhome was built in 2022 and will check off all your boxes plus more! Featuring 2,676 sq ft above grade, 9' smooth ceilings on 3 levels, ground level family room ideal optional 4th bedroom with re-designed 3pc washroom and w/o to deck & yard, elevator accessing all levels, spacious open concept living / dining room with linear electric fireplace, well designed family size chef's dream kitchen - large centre island with upgraded gables, quartz counters, stainless steel farmhouse apron sink with black facet, pullout garbage/recycling, gas stove, pot filler, custom backsplash and range hood, upgraded shaker style soft close cabinets, premium motion slide drawers, black hardware, second pendant light added over island, undermount lighting, water line for fridge +++ Family size dining area with upgraded light fixture & walk-out to deck with gas line for Bbq. Servery/coffee bar/pantry with built-in wine fridge, quartz counter & undermount lighting. Separate office space with large window. Primary bedroom retreat with TWO walk-in closets, balcony, spa-inspired 5pc. ensuite with upgraded tub & shower niche. Upgraded hardwood & tile thru-out, professionally installed blinds (majority as power blinds, room darkening in all bedrooms). Upgraded laundry room with quartz counter, backsplash, upper & lower soft close cabinetry & sink.
See attached list of detailed upgrades approximately $125k. Unfinished basement (with rough-in washroom & upgraded window) provides abundant storage. Total parking for 3 cars. Just minutes to St. Anne's School & St. Andrew's College.
Room Details:
| Room | Level | Length (m) | Width (m) | Description 1 | Description 2 | Description 3 |
|---|---|---|---|---|---|---|
| Foyer | Ground | 0.00 | 0.00 | Hardwood Floor | Elevator | Access To Garage |
| Family | Ground | 4.58 | 4.58 | Hardwood Floor | 3 Pc Bath | W/O To Yard |
| Laundry | Ground | 0.00 | 0.00 | Custom Backsplash | Quartz Counter | Laundry Sink |
| Living | 2nd | 7.02 | 4.12 | Combined W/Dining | Hardwood Floor | Pot Lights |
| Dining | 2nd | 7.02 | 4.12 | Electric Fireplace | Hardwood Floor | Open Concept |
| Kitchen | 2nd | 4.73 | 2.59 | Centre Island | Hardwood Floor | Custom Backsplash |
| Breakfast | 2nd | 4.73 | 3.20 | W/O To Deck | Hardwood Floor | Family Size Kitchen |
| Pantry | 2nd | 0.00 | 0.00 | Quartz Counter | Hardwood Floor | B/I Fridge |
| Office | 2nd | 2.75 | 2.49 | Large Window | Hardwood Floor | |
| Prim Bdrm | 3rd | 5.49 | 3.66 | 5 Pc Ensuite | Hardwood Floor | His/Hers Closets |
| 2nd Br | 3rd | 3.81 | 2.90 | Double Closet | Hardwood Floor | |
| 3rd Br | 3rd | 2.90 | 2.75 | Closet | Hardwood Floor | Large Window |
