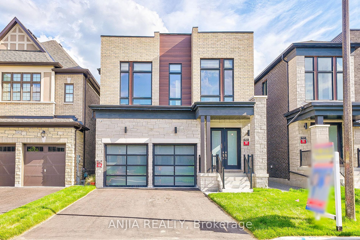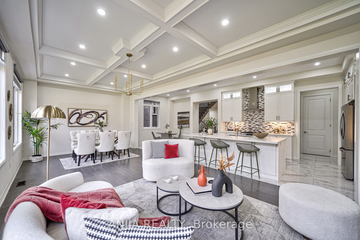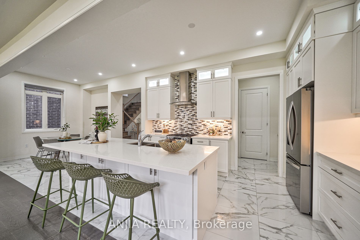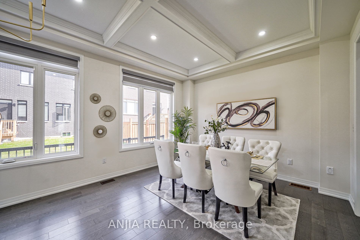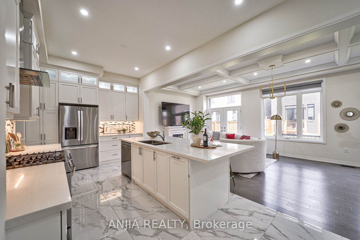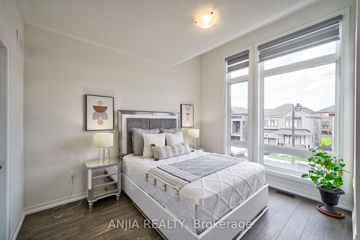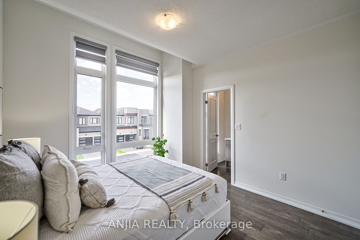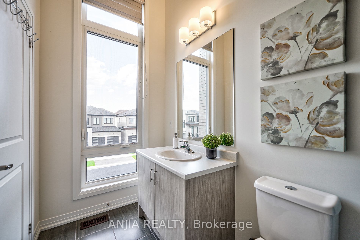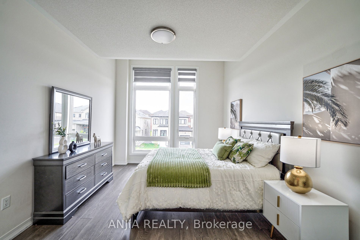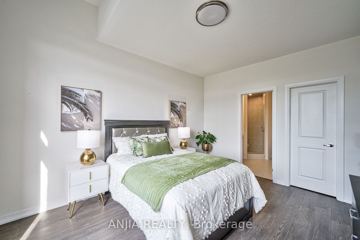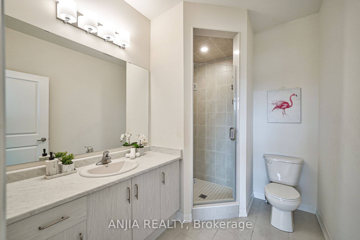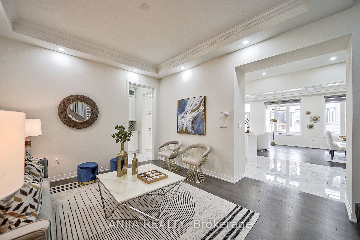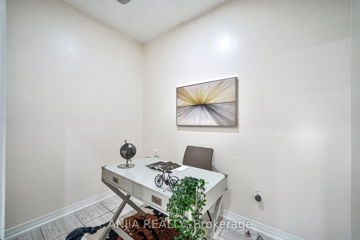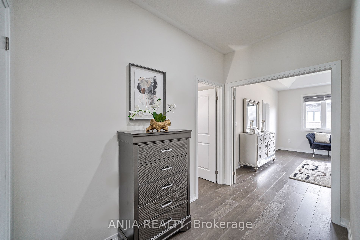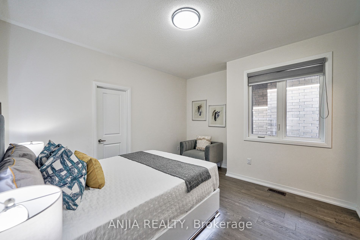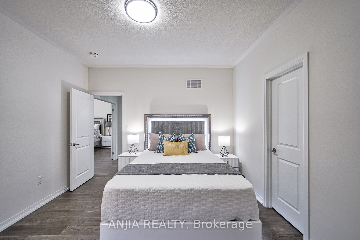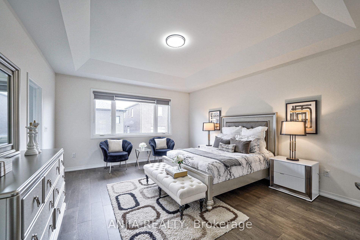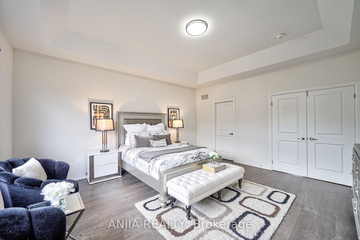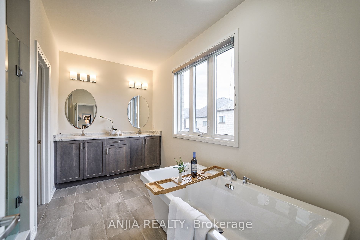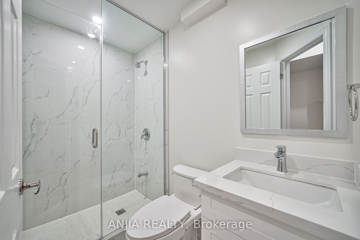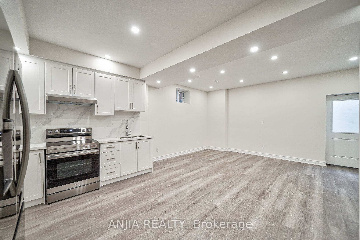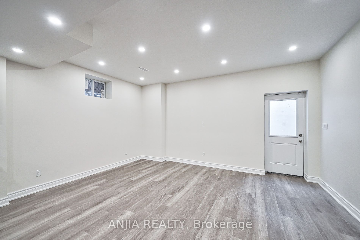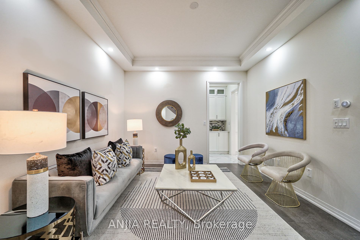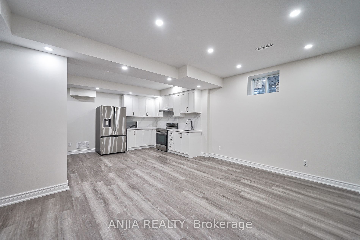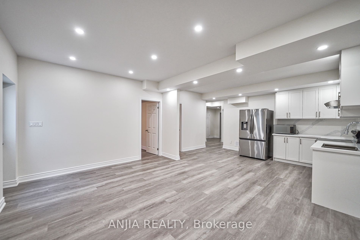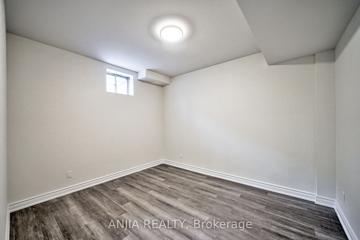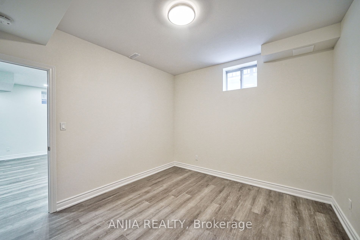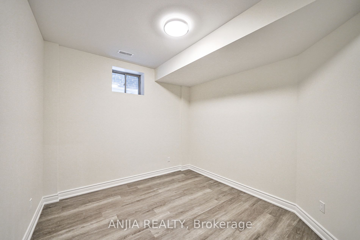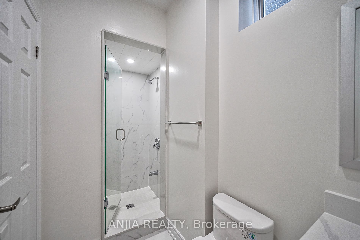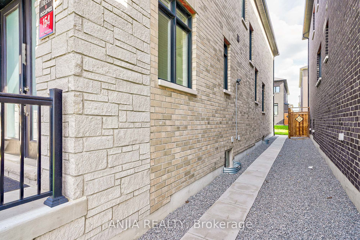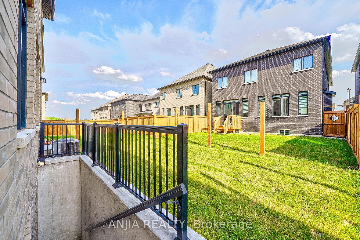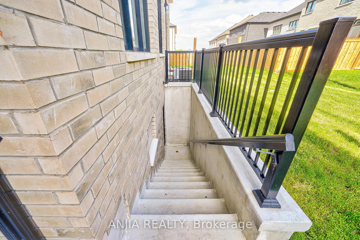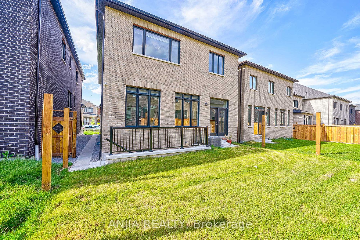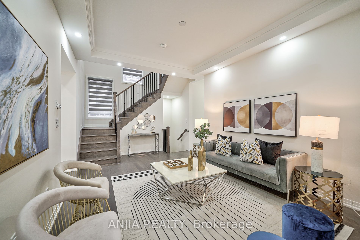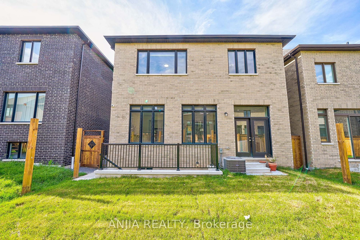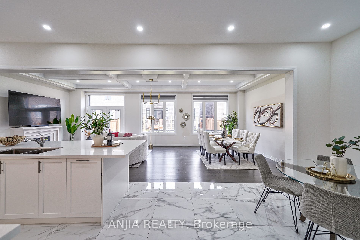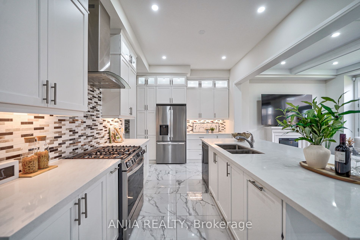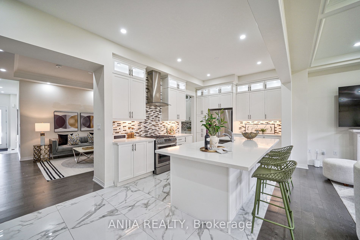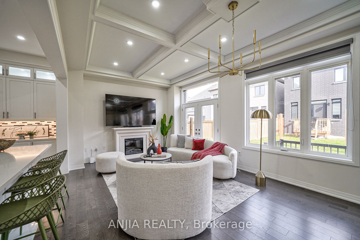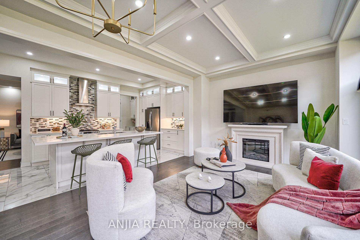139 Markview Rd
$1,749,000/ For Sale
Details | 139 Markview Rd
Welcome To This Brand New House With 4+3 Bedrooms 7 Bathrooms Located In The Sought-After Community Of Stouffville. This Sun-Filled New Home Offers An Ideal Blend Of Comfort & Convenience. A Quiet Family Street. Property Comes With Tons Of Upgrade. 12Ft Ceiling & Main Fl & 9Ft Ceiling @ 2nd Fl. Hardwood Fl Thru-out Main & 2nd Floor. Upgraded Kitchen With Quartz Countertop, Ceramic Backsplash, Large Central Island & Pot Lights. Finished Walk-Up Basement W/Pot Lights, Rec Room, Laminate Fl, 3 Bedrooms & 2x3Pc Bath. Outstanding Neighborhood Facilities With Exceptional Schools, Community Center, And Parks. 3 Mins Drive To Hwy 48, 3 Mins Drive To Metro, Close To Park, Schools, Public Transport, Plazas And All Amenities. This Home Is Perfect For Any Family Looking For Comfort And Style. Don't Miss Out On The Opportunity To Make This House Your Dream Home! Must See!
Room Details:
| Room | Level | Length (m) | Width (m) | Description 1 | Description 2 | Description 3 |
|---|---|---|---|---|---|---|
| Family | Main | 8.53 | 4.08 | Fireplace | Hardwood Floor | Large Window |
| Dining | Main | 4.76 | 3.75 | Pot Lights | Hardwood Floor | Window |
| Living | Main | Window | Hardwood Floor | Open Concept | ||
| Kitchen | Main | 7.90 | 7.31 | Pot Lights | Ceramic Floor | Open Concept |
| Breakfast | Main | Pot Lights | Ceramic Floor | Breakfast Bar | ||
| Prim Bdrm | 2nd | 4.60 | 5.20 | 5 Pc Ensuite | Hardwood Floor | Large Window |
| 2nd Br | 2nd | 3.70 | 4.14 | 3 Pc Bath | Hardwood Floor | Window |
| 3rd Br | 2nd | 3.40 | 4.30 | 3 Pc Bath | Hardwood Floor | Window |
| 4th Br | 2nd | 4.50 | 3.50 | 3 Pc Bath | Hardwood Floor | Window |
| Br | Bsmt | 3 Pc Bath | Laminate | Window | ||
| 2nd Br | Bsmt | 3 Pc Bath | Laminate | Window | ||
| 3rd Br | Bsmt | Window | Laminate |
