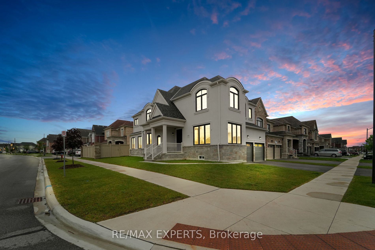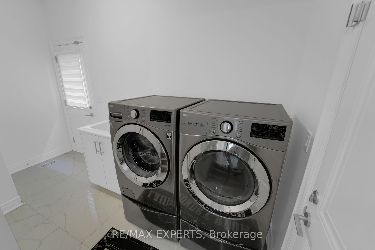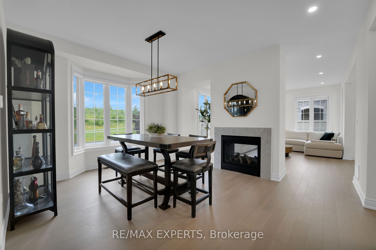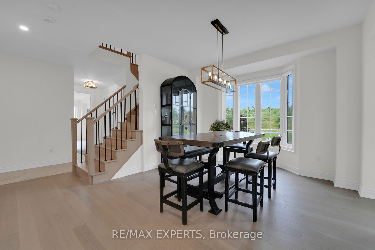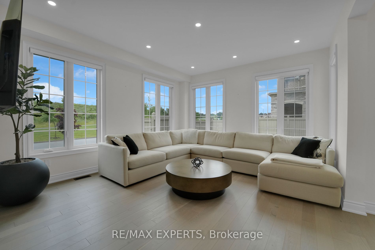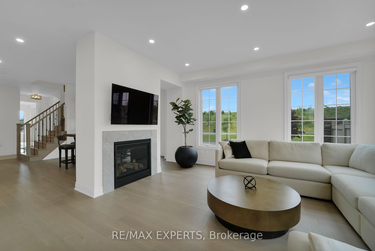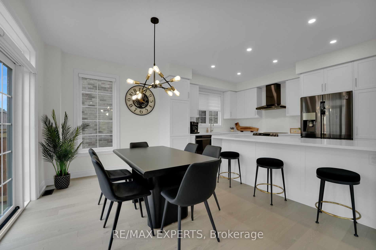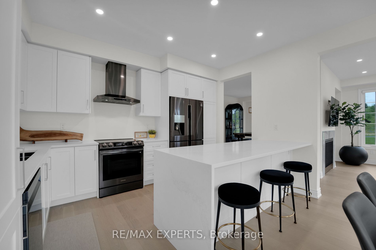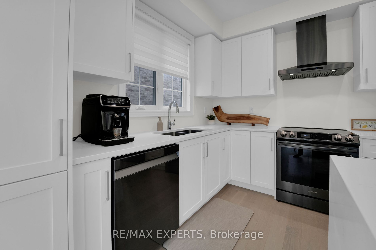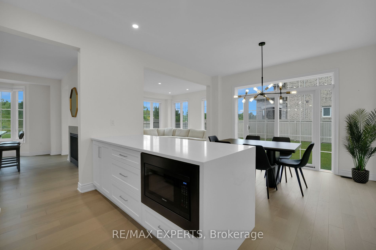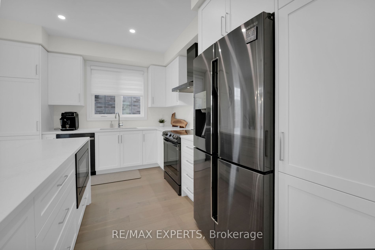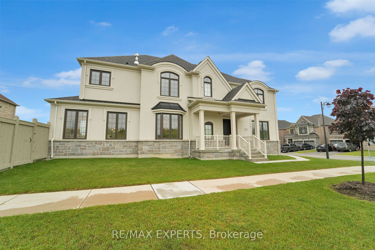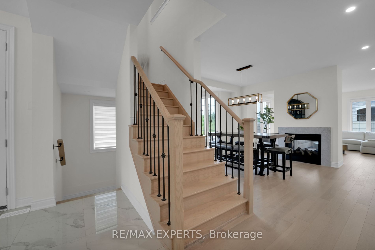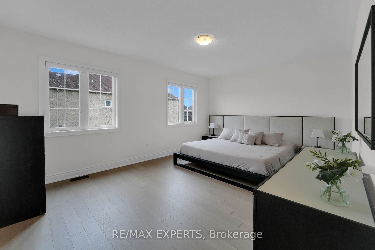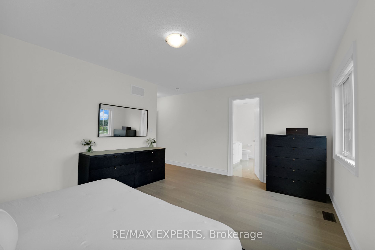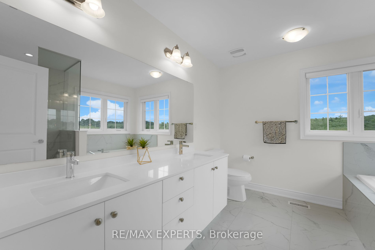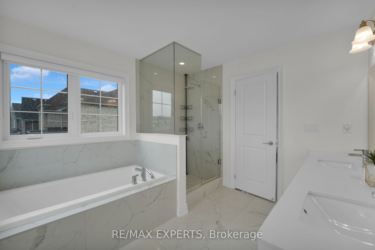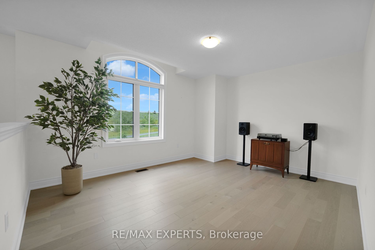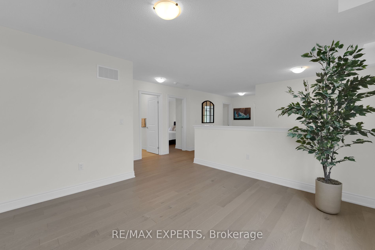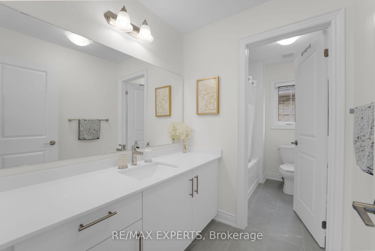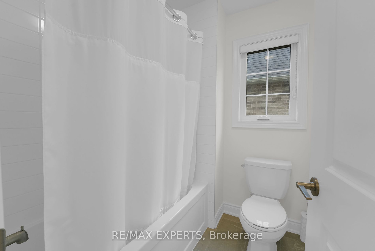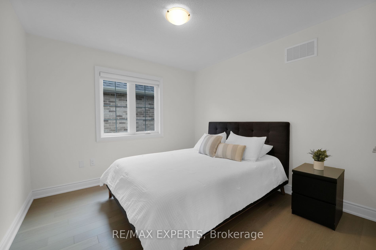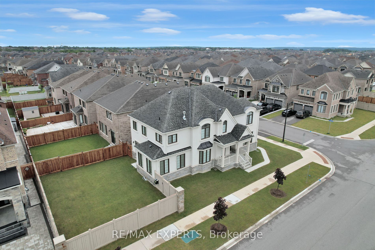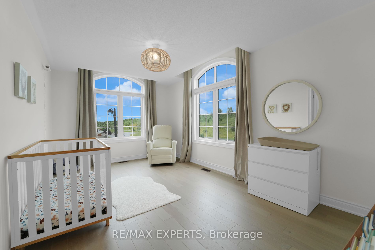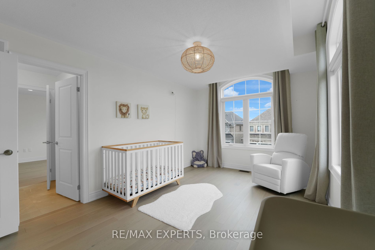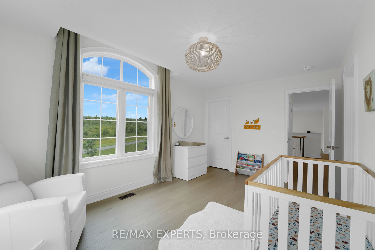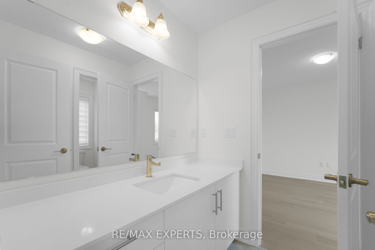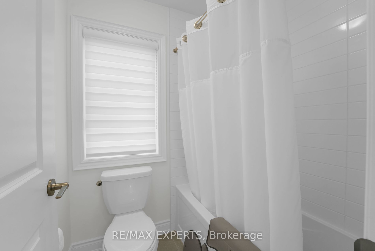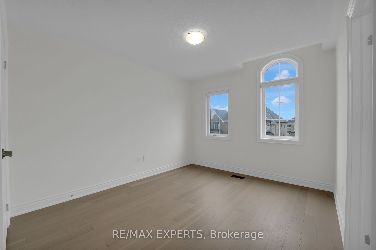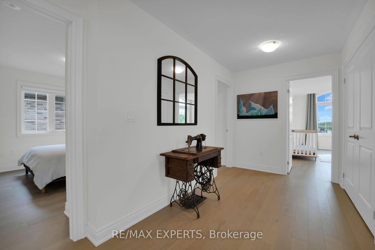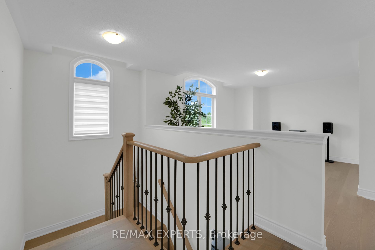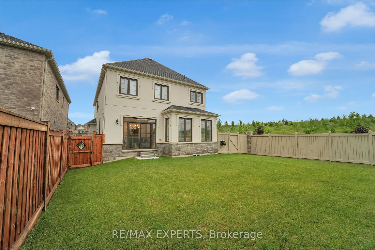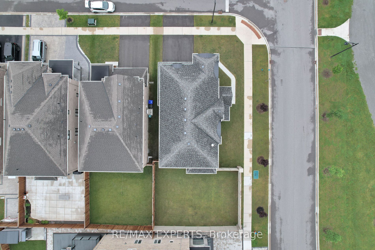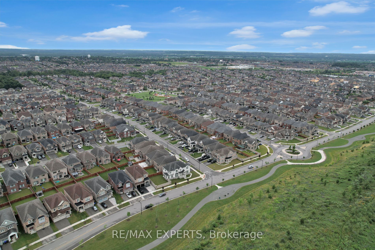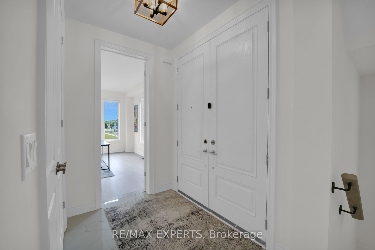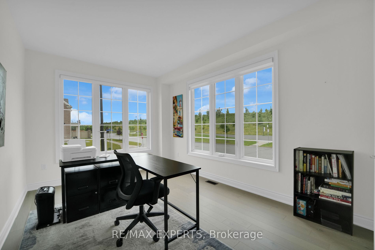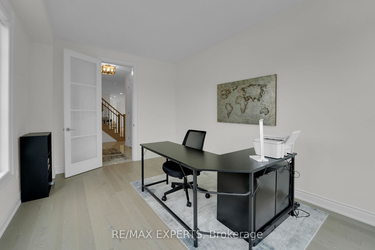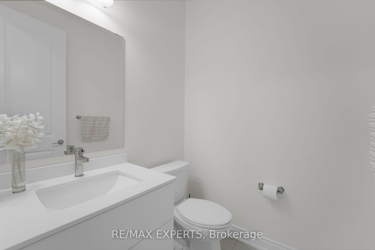158 Scarlet Way
$1,649,000/ For Sale
Details | 158 Scarlet Way
Welcome To This Stunning Home Located In The Summerlyn Neighbourhood Of Bradford, Ontario. This Newly Built Home Sitting On A Corner Lot Boasts approximately 3,000 Sqft Of Living Space And Offers Large Windows With An Abundance Of Natural Light Showcasing The Bright Open-Concept Design, 4 Spacious Bedrooms, 4 Bathrooms And 2 Large Family Rooms Featuring Gorgeous Hardwood Flooring Throughout. This Home Is Perfect For Entertaining With Its Large Modern Eat-In Kitchen Equipped With Sleek Appliances And An Oversized Island With Several Spectacular Upgrades. Located Steps Away From Schools, Retail, Parks, Bradford GO, Hwy. 400 & Much More. This Home Is A Must See!
Room Details:
| Room | Level | Length (m) | Width (m) | Description 1 | Description 2 | Description 3 |
|---|---|---|---|---|---|---|
| Living | Main | 3.21 | 4.73 | Window | Hardwood Floor | |
| Dining | Main | 4.48 | 3.39 | Hardwood Floor | Bay Window | 2 Way Fireplace |
| Family | Main | 4.48 | 4.48 | Window | Hardwood Floor | 2 Way Fireplace |
| Kitchen | Main | 4.12 | 2.48 | Eat-In Kitchen | Quartz Counter | Stainless Steel Appl |
| Breakfast | Main | 4.12 | 3.04 | Eat-In Kitchen | Hardwood Floor | Sliding Doors |
| Laundry | Main | 2.28 | 3.87 | Tile Floor | ||
| Prim Bdrm | 2nd | 5.04 | 3.65 | W/I Closet | Hardwood Floor | Window |
| 2nd Br | 2nd | 3.21 | 3.21 | Window | Double Closet | Hardwood Floor |
| 3rd Br | 2nd | 3.21 | 3.65 | Window | Double Closet | Hardwood Floor |
| 4th Br | 2nd | 3.17 | 4.88 | Window | W/I Closet | Hardwood Floor |
| Family | 2nd | 3.58 | 3.98 | Hardwood Floor | Window | Open Concept |
