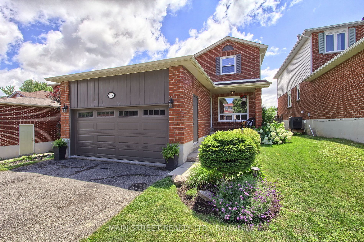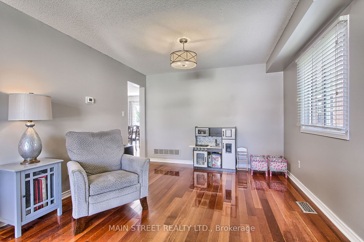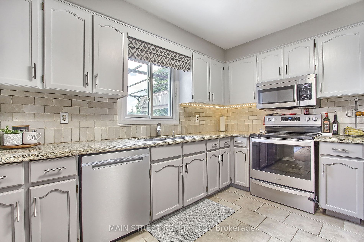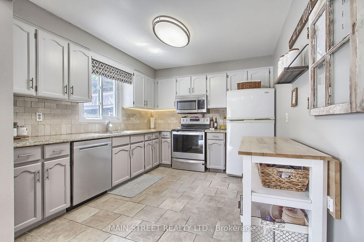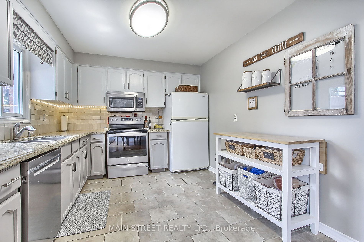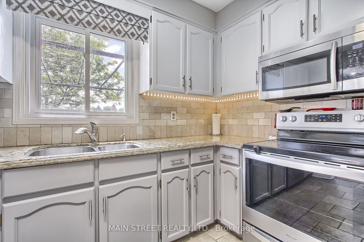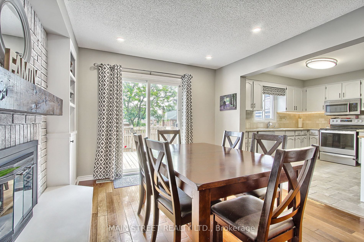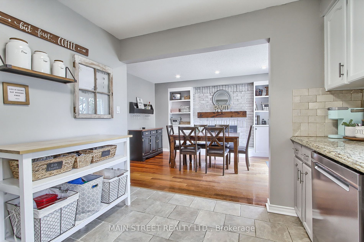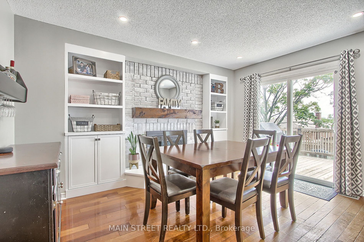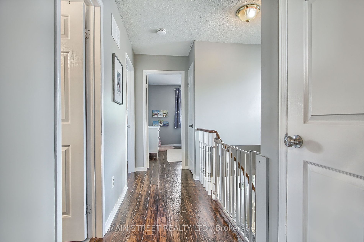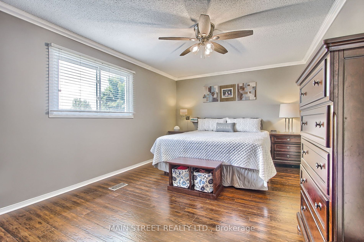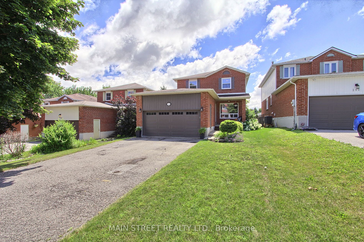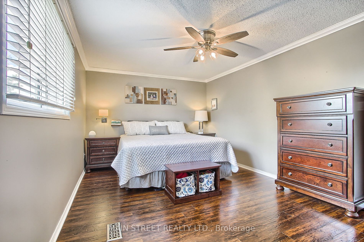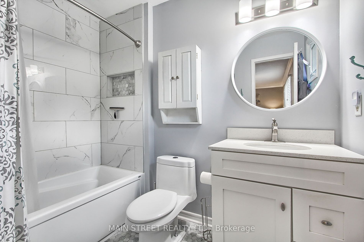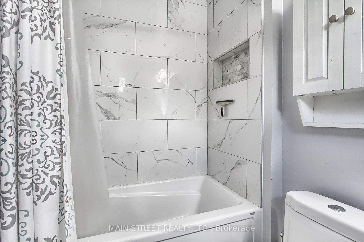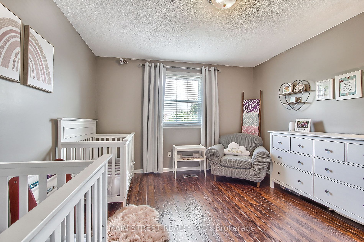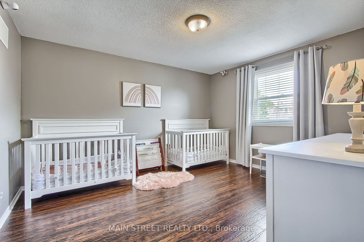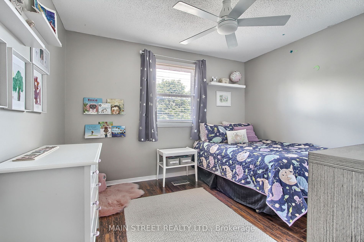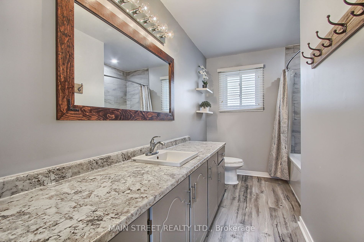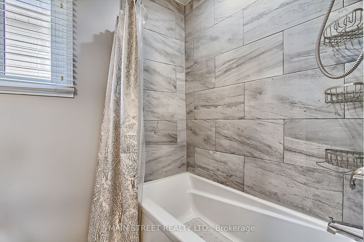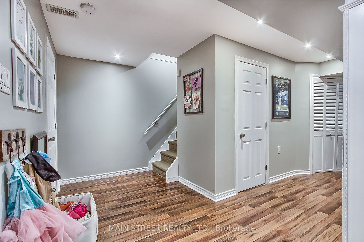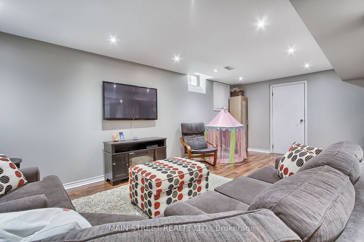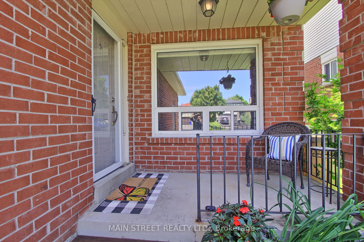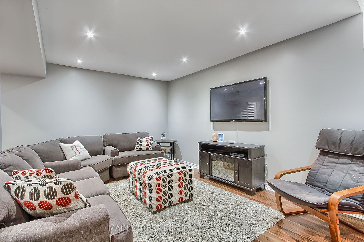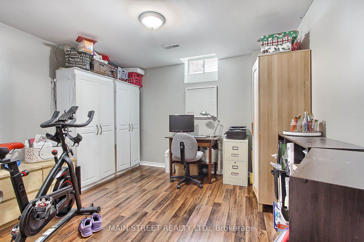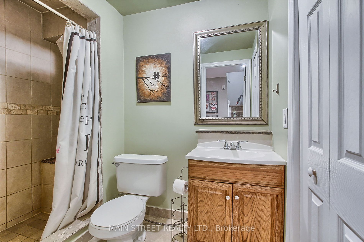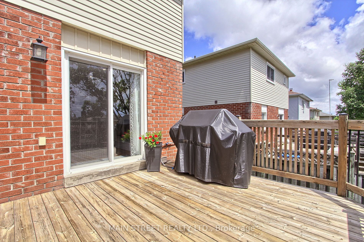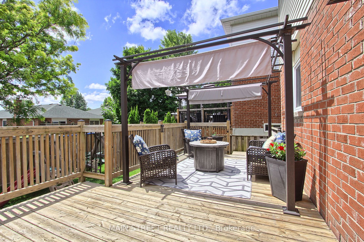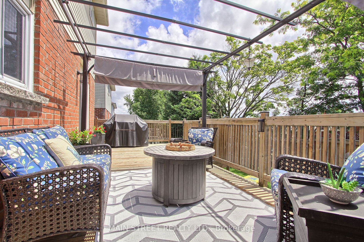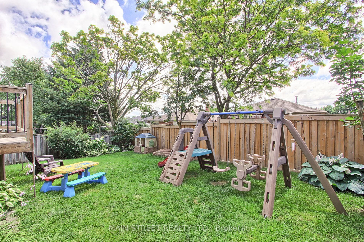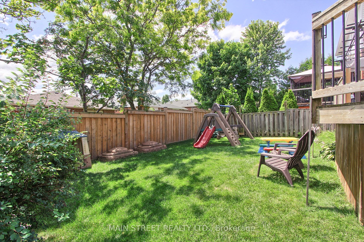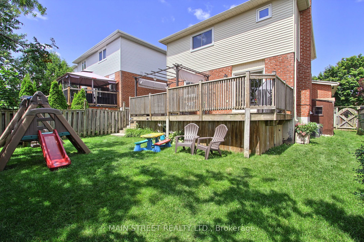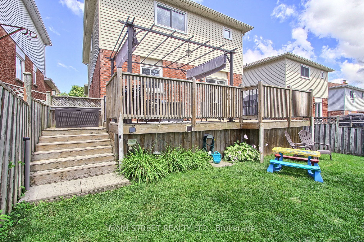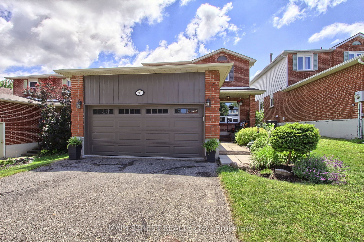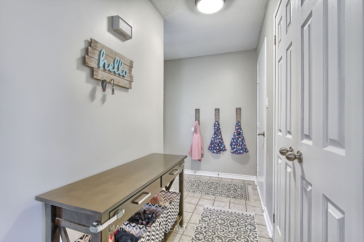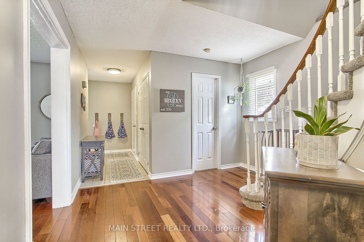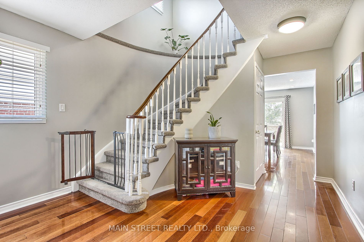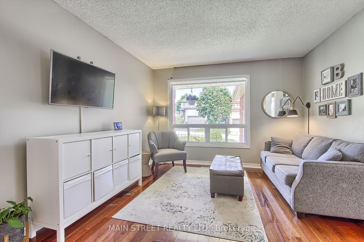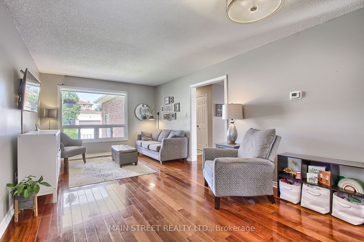214 Billings Cres
$1,039,900/ For Sale
Details | 214 Billings Cres
Beautiful Family Home Showcasing Over 2300 sq. ft. Of Finished Living Space! Featuring 3+1 Bedrooms & 4 Bathrooms, Practical Floor Plan w/ Large Combined Living/Dining Room Overlooking Front Yard, Two Toned Updated Kitchen w/ Granite Counters, Drop in Sink and Stylish Backsplash, Family Room Features Centred Fireplace, Custom Built-Ins & Walk-out to Spacious Deck w/ Fully Fenced Backyard. Primary Bedroom w/ Renovated 4pc. Bath & Walk-in Closet, All Rooms a Great Size! Settle Into The Finished Basement w/ Large Rec Room, 3pc Bathroom and Additional Bedroom Perfect For Home Office or Company! Loads of Storage Space and So Much More! Heated Garage w/ New Insulated Garage Door & Built-In Storage/Loft. Fantastic Location Minutes to Schools, Transit, Shopping, Restaurants, Walking Trails, Go Train, HWY & More!
Renovated Baths, New Insulated Garage Door, Newer Flooring, Updated Kitchen and Garage, New Back Door!
Room Details:
| Room | Level | Length (m) | Width (m) | Description 1 | Description 2 | Description 3 |
|---|---|---|---|---|---|---|
| Kitchen | Ground | 3.44 | 3.03 | Granite Counter | Tile Floor | Backsplash |
| Living | Ground | 6.73 | 3.44 | French Doors | Hardwood Floor | Combined W/Dining |
| Dining | Ground | 6.73 | 3.44 | Open Concept | Hardwood Floor | Combined W/Living |
| Family | Ground | 4.17 | 3.40 | Fireplace | Hardwood Floor | W/O To Deck |
| Foyer | Ground | 3.68 | 1.95 | Closet | Access To Garage | |
| Prim Bdrm | 2nd | 5.52 | 3.45 | W/I Closet | Laminate | 4 Pc Ensuite |
| 2nd Br | 2nd | 4.16 | 3.61 | Closet | Laminate | |
| 3rd Br | 2nd | 3.50 | 3.03 | Closet | Laminate | |
| Rec | Bsmt | 6.25 | 4.85 | Pot Lights | Laminate | |
| 4th Br | Bsmt | 3.76 | 3.44 | Closet | Laminate |
