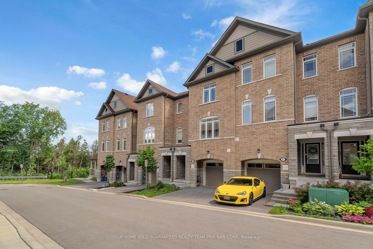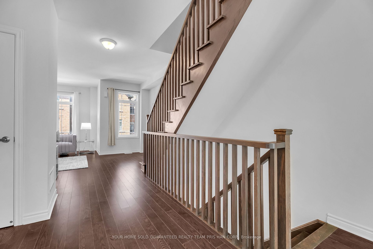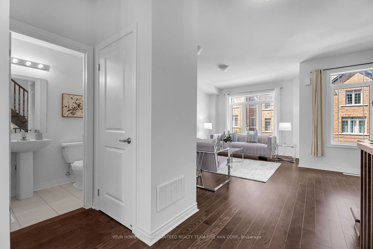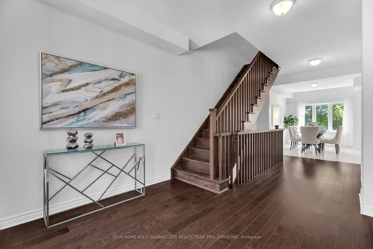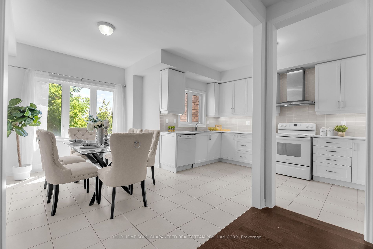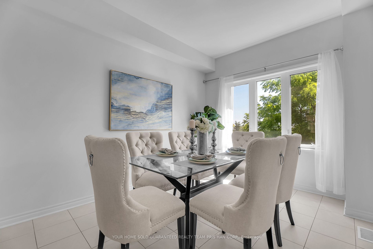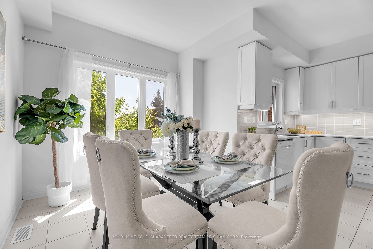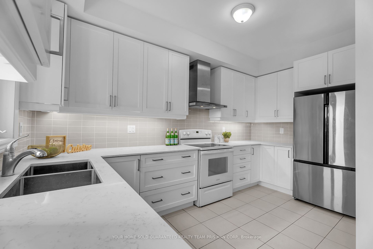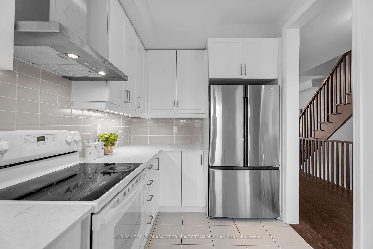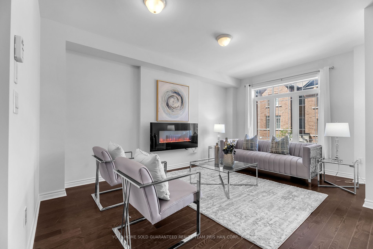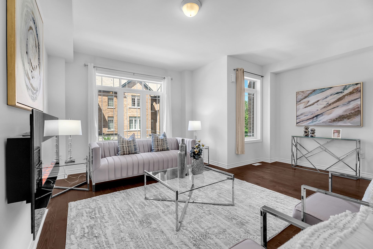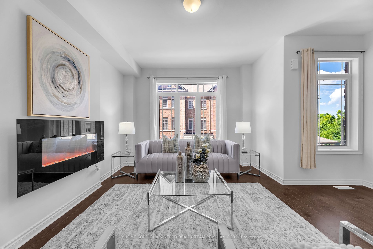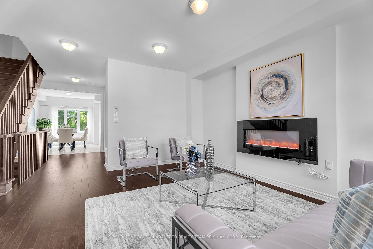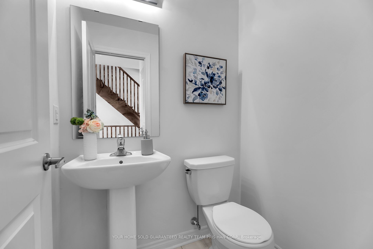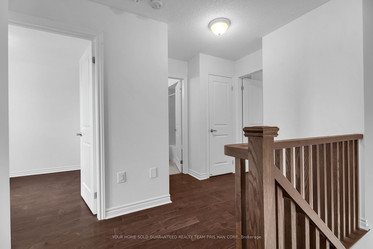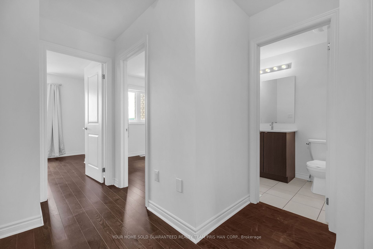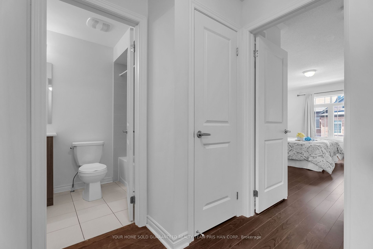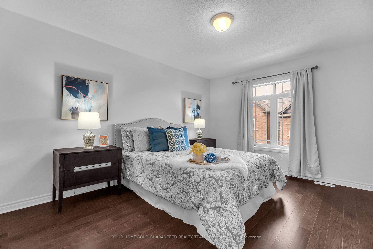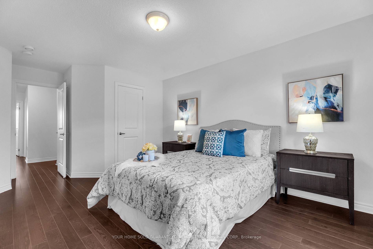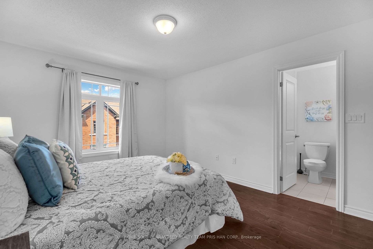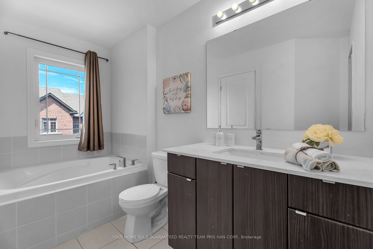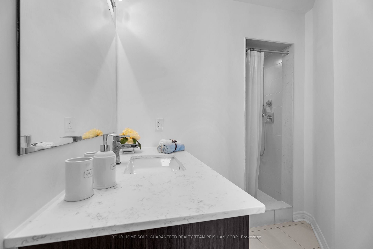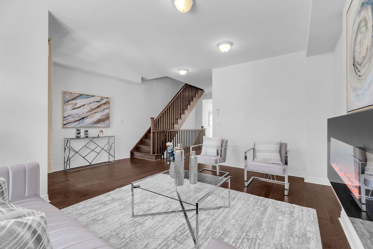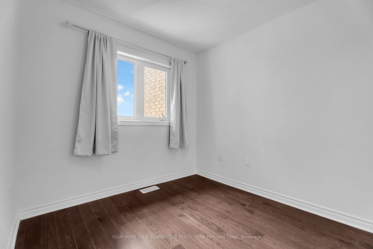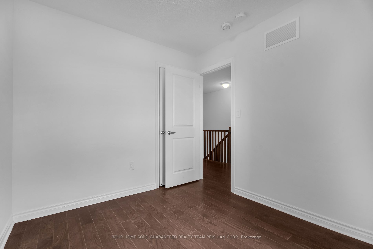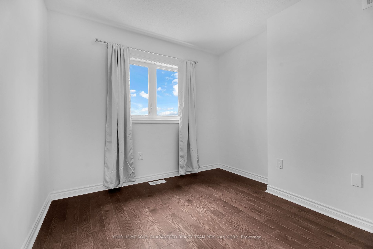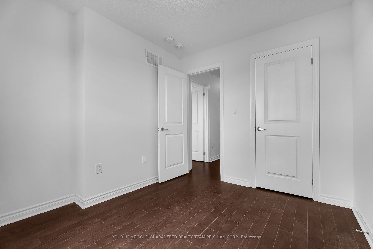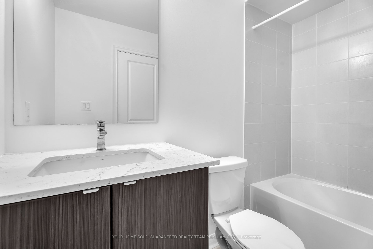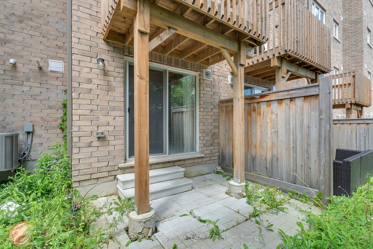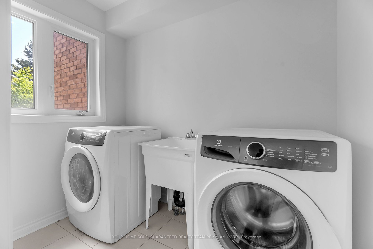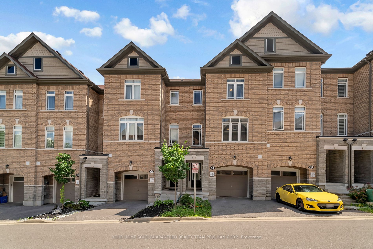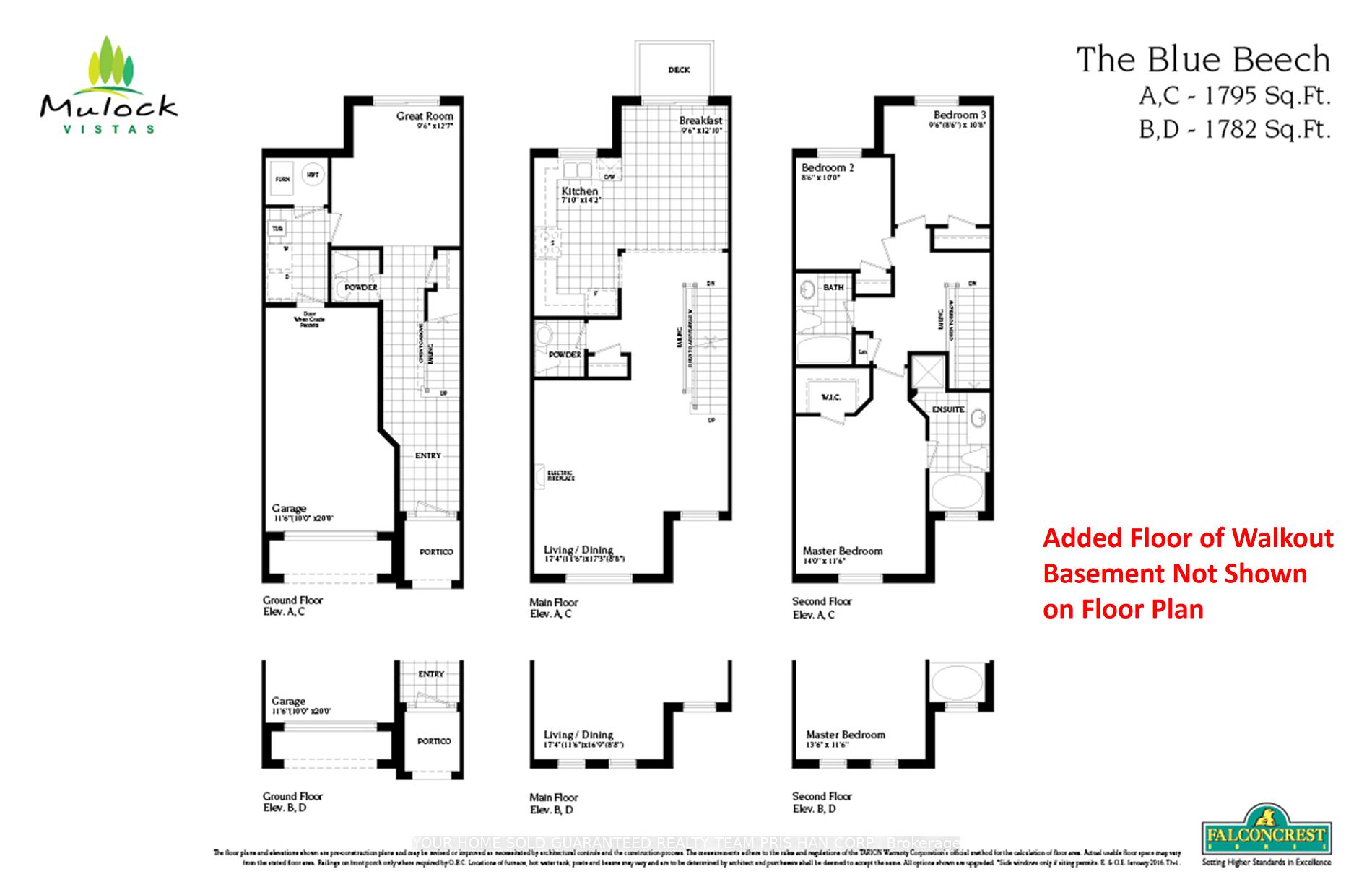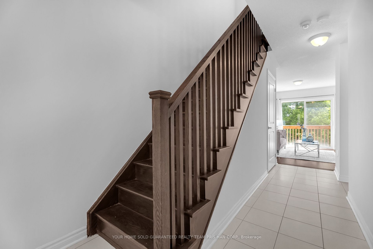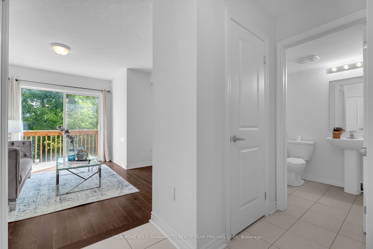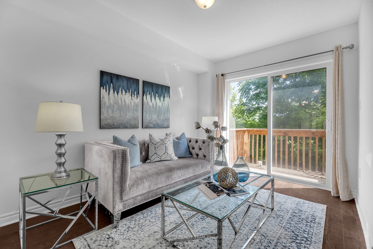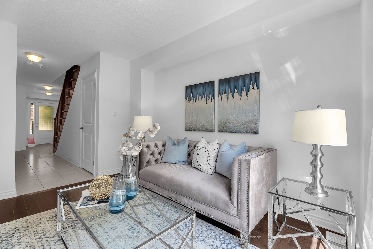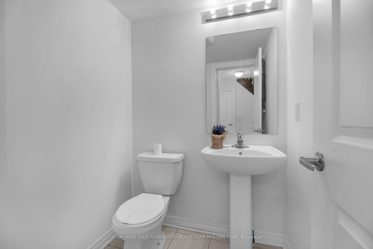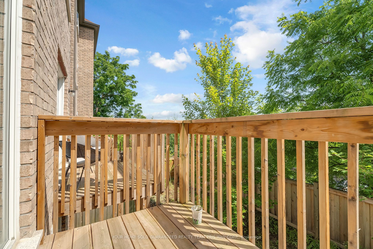79 Gordon Circ
$888,000/ For Sale
Details | 79 Gordon Circ
Immerse yourself in this luxury, spacious 1795 sqft townhouse and an upgraded walk-out basement. Perfect for families, a blend of comfort, convenience, and a prestigious location. This unit is one of the biggest in the neighbourhood, offering significantly more square footage than neighbouring townhouses. Bask in abundant natural light through large windows throughout the home, creating a bright and inviting atmosphere. The master suite is a luxurious retreat, featuring a custom-designed closet and a spa-inspired 6-piece ensuite washroom. The home sits in the deeper portion of the circle, so you can enjoy the quiet neighbourhood, with minimal traffic ensuring a peaceful escape at the end of each day. Just 100 meters away from Newmarket High School, the best school in the region ranked by Fraser Institution! Hardwood floors flow seamlessly throughout the main living areas. Live an active lifestyle with Magna Recreation Centre just a short 750m stroll away, its amazing amenities include a pool, indoor ice rink, a proper full-size gymnasium, and even an expansive soccer field. Highway 404 is just 1km down the road, making everyday commute a breeze. The RioCan Centre Newmarket is a mere 4-minute drive away, offering many shops, restaurants, and Metro grocery stores. T&T Supermarket is also just a 6-minute drive away, offering a large selection of Asian groceries. Costco with its attached gas station is a quick 10-minute drive. This exceptional townhouse offers an unparalleled living experience. Don't miss your chance to call it home!
Room Details:
| Room | Level | Length (m) | Width (m) | Description 1 | Description 2 | Description 3 |
|---|---|---|---|---|---|---|
| Great Rm | Main | 3.84 | 2.90 | Hardwood Floor | W/O To Deck | |
| Kitchen | 2nd | 4.32 | 2.39 | B/I Appliances | Ceramic Back Splash | Tile Floor |
| Breakfast | 2nd | 3.91 | 2.90 | Large Window | Tile Floor | O/Looks Backyard |
| Living | 2nd | 5.28 | 5.26 | Electric Fireplace | Combined W/Dining | O/Looks Frontyard |
| Prim Bdrm | 3rd | 4.27 | 3.51 | 4 Pc Ensuite | W/I Closet | Hardwood Floor |
| 2nd Br | 3rd | 3.05 | 2.59 | Large Window | B/I Closet | Hardwood Floor |
| 3rd Br | 3rd | 3.25 | 2.90 | Large Window | Large Closet | Hardwood Floor |
