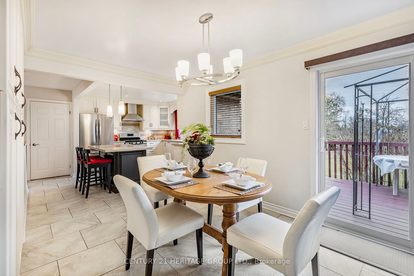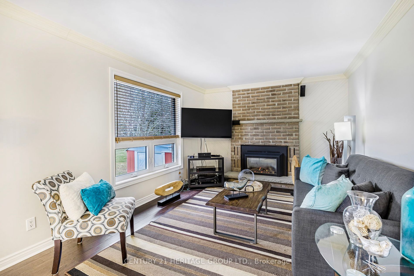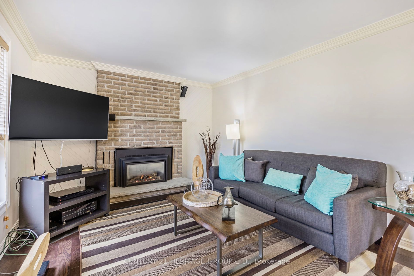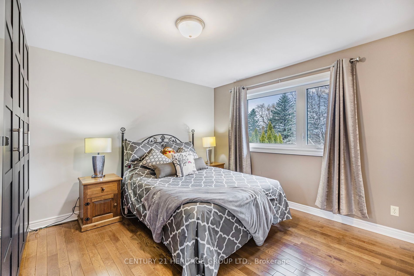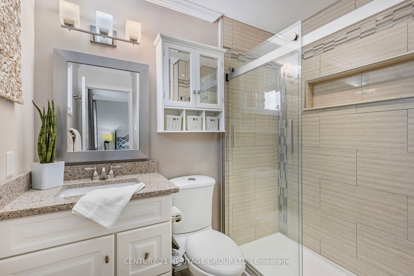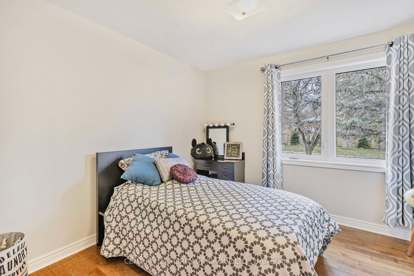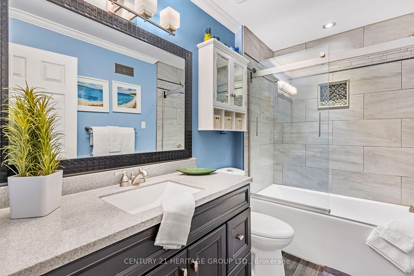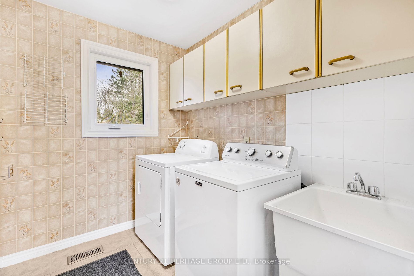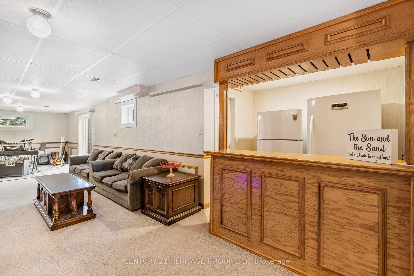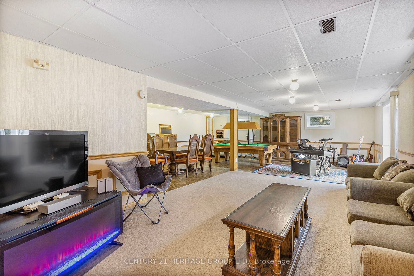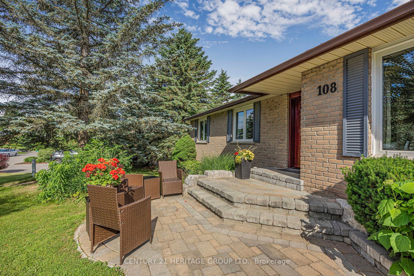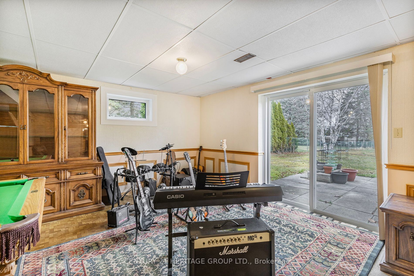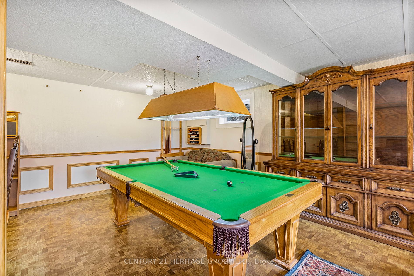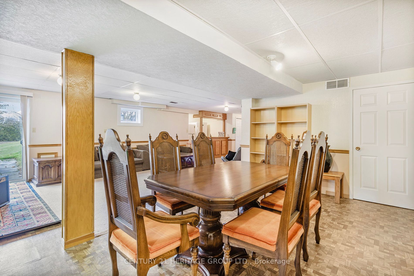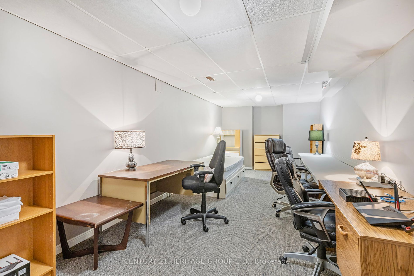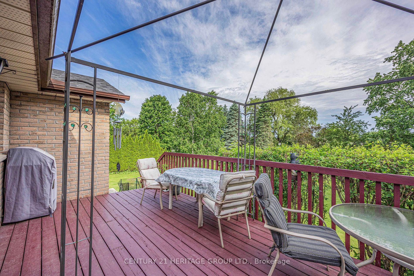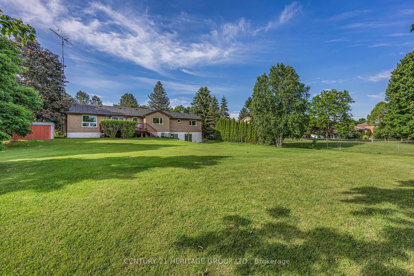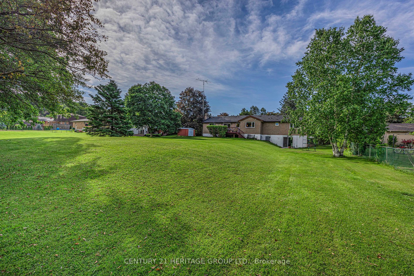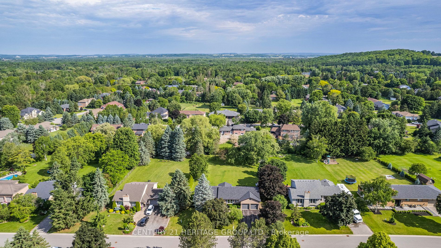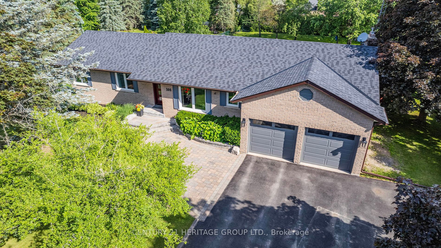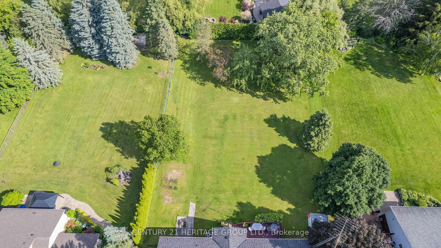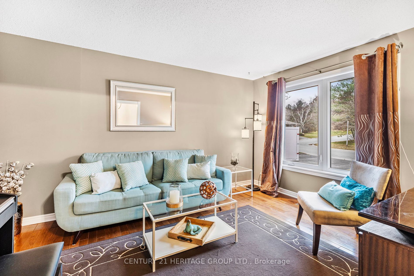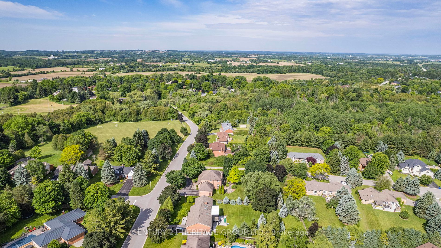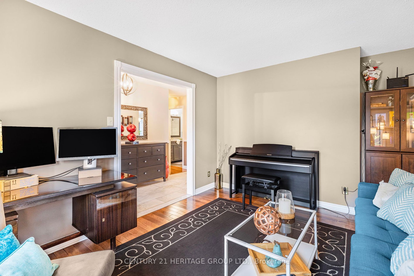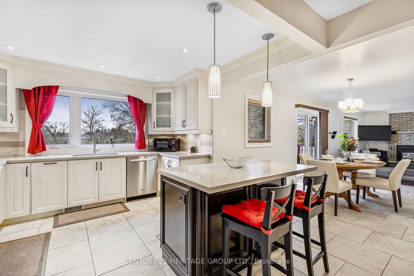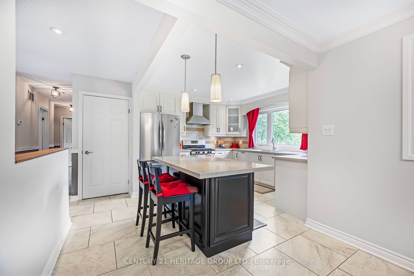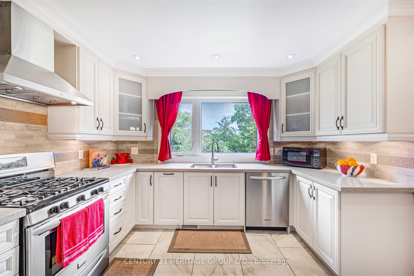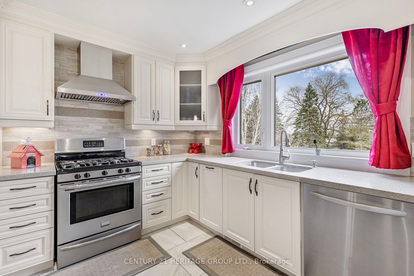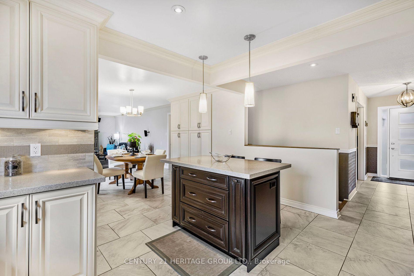108 Cook Dr
$1,599,888/ For Sale
Details | 108 Cook Dr
Welcome Home To This Stunning Ranch-Style Bungalow Nestled On A Serene, Private Half-Acre Lot In Sought-After Area Of Pottageville. This Property Is A Gem In One Of King's Most Coveted, Family-Friendly Neighborhoods. This 3 Bedroom 3 Bathroom Home Has Been Meticulously Maintained With Over 2600 Square Feet Of Inside Living Space Including A Finished Walkout Basement. The Modern Kitchen Is The Heart Of The Home Complete With Premium Appliances, Caesarstone Countertops, Gorgeous Cabinetry & Extra Pantry, Island & Breakfast Bar. The Kitchen Overlooks The Dining & Family Rooms With Walkout To Deck & Gas Fireplace Creating A Perfect Entertaining Area. Everything You Need On 1Level With Laundry, Garage Entry to Home & Spacious Living Room. Features include Bright Triple Paned Windows Overlooking The Backyard, Hardwood Floors & Ceramic Floors Throughout The Main Level. Luxury of Living Close to Nature, While Convenience Of Being Near Shopping Areas, Leading Golf Clubs& Highly Rate Schools.
Recent updates to Windows, Doors, Patio Doors & Garage Doors, New shingles, Paved Driveway, Updated Bathrooms, Freshly Painted, & Central Air. The Location Is Ideal, With Easy Hwy 400 And Hwy 9Access, Making Commuting A Breeze.
Room Details:
| Room | Level | Length (m) | Width (m) | Description 1 | Description 2 | Description 3 |
|---|---|---|---|---|---|---|
| Kitchen | Main | 4.55 | 4.47 | Stone Counter | Ceramic Floor | Backsplash |
| Dining | Main | 3.86 | 3.38 | W/O To Deck | Ceramic Floor | |
| Living | Main | 4.72 | 3.43 | O/Looks Frontyard | Hardwood Floor | Formal Rm |
| Family | Main | 4.80 | 3.38 | Fireplace | Hardwood Floor | O/Looks Backyard |
| Foyer | Main | 3.20 | 1.63 | Ceramic Floor | ||
| Prim Bdrm | Main | 3.94 | 3.68 | Double Closet | Hardwood Floor | 3 Pc Ensuite |
| Bathroom | Main | 2.28 | 2.26 | 3 Pc Ensuite | Ceramic Floor | |
| 2nd Br | Main | 3.66 | 3.07 | Window | Hardwood Floor | Closet |
| 3rd Br | Main | 3.15 | 3.07 | Closet | Hardwood Floor | Window |
| Bathroom | Main | 2.84 | 1.57 | 4 Pc Bath | Ceramic Floor | |
| Other | Bsmt | 7.65 | 3.12 | Closet | Broadloom | |
| Great Rm | Bsmt | 7.47 | 7.01 | L-Shaped Room | W/O To Yard | Open Concept |

