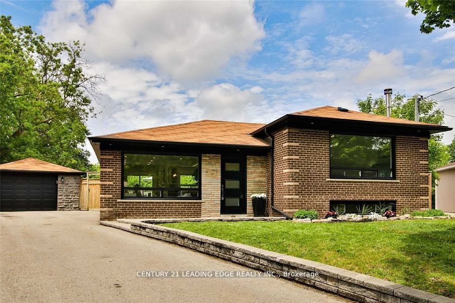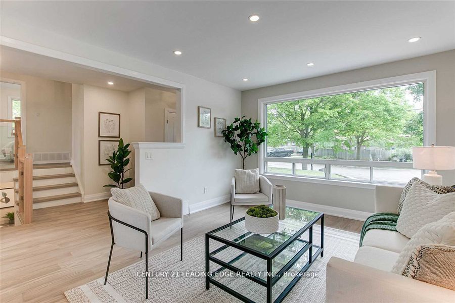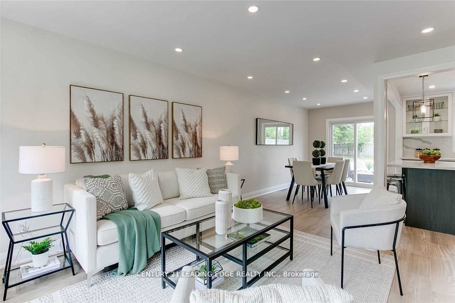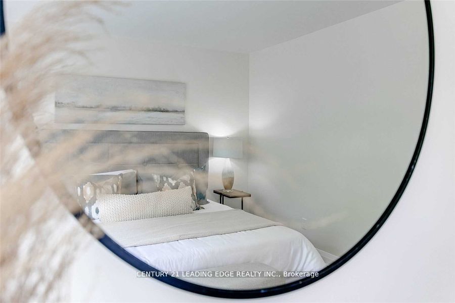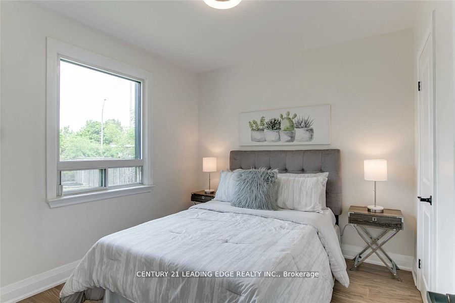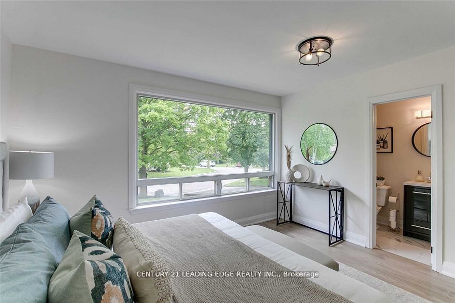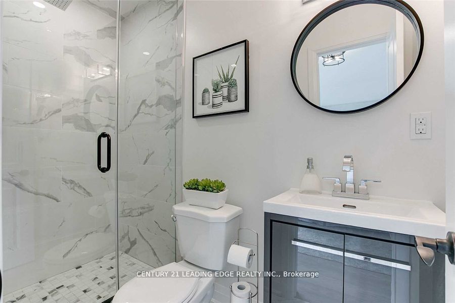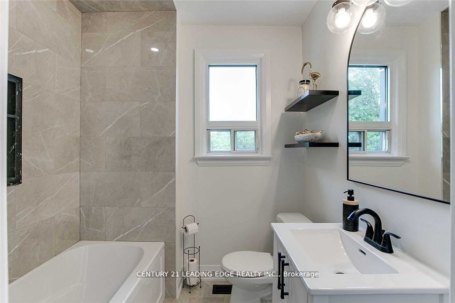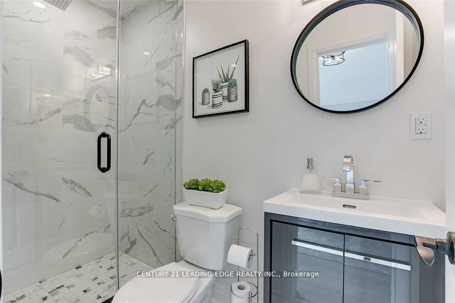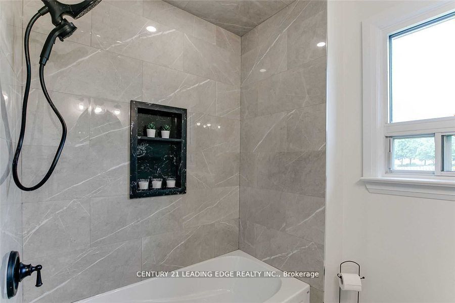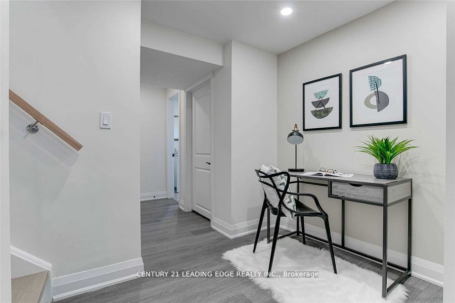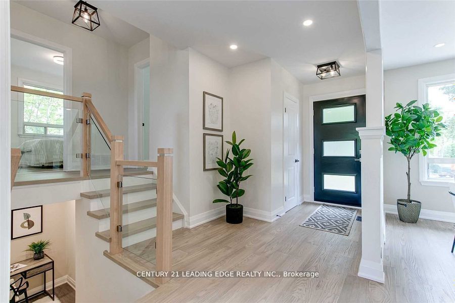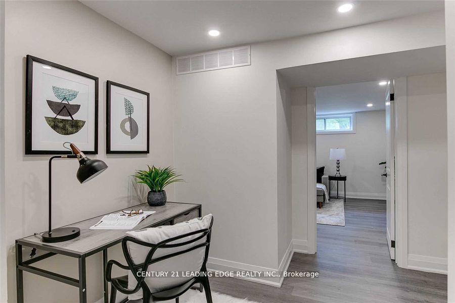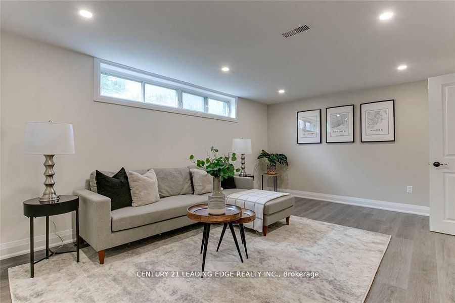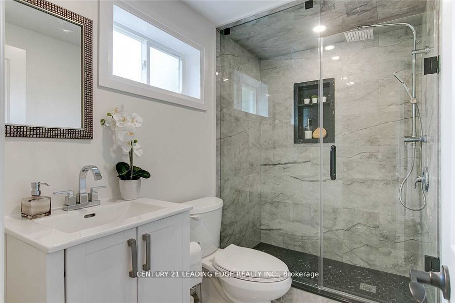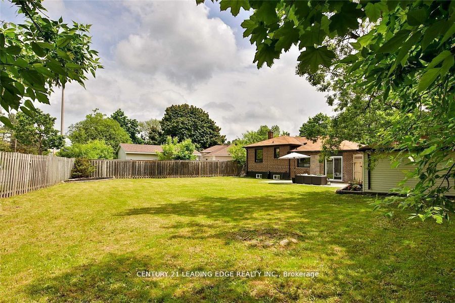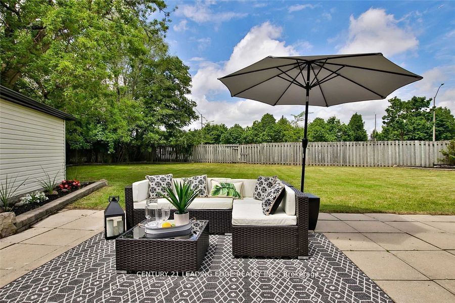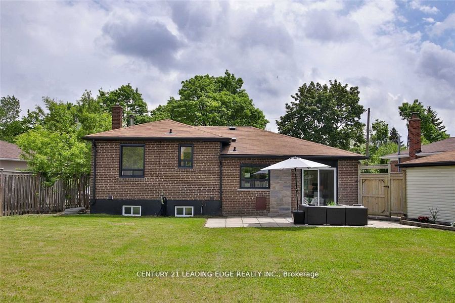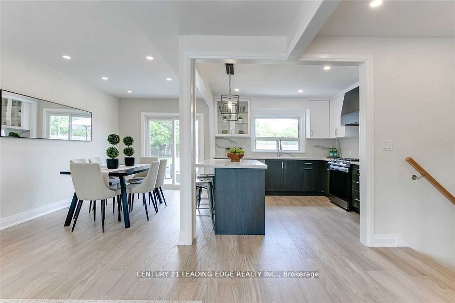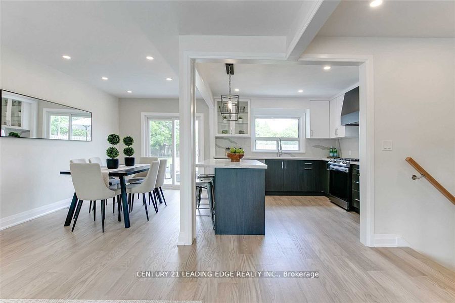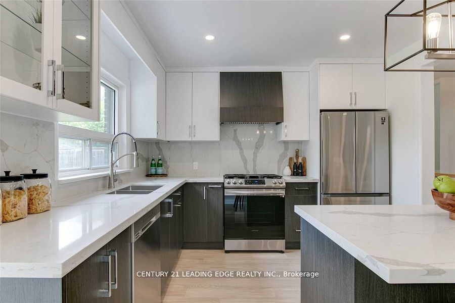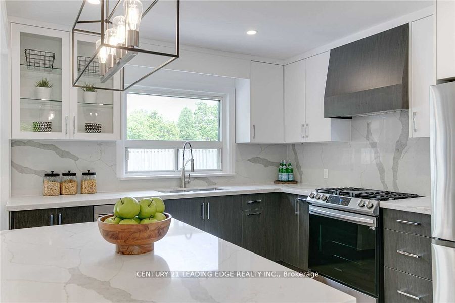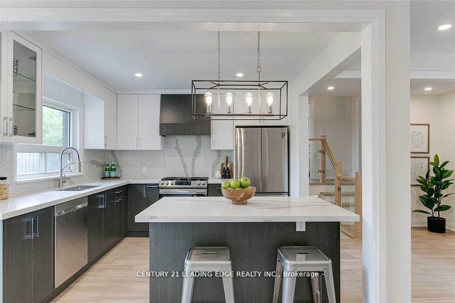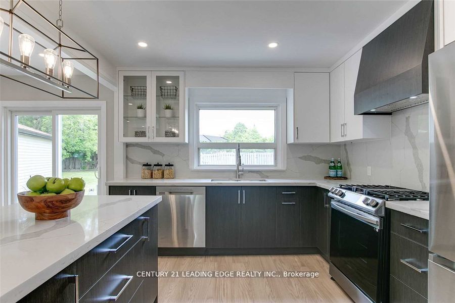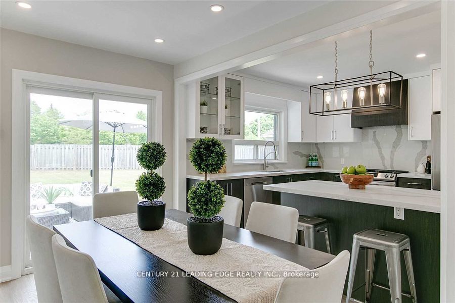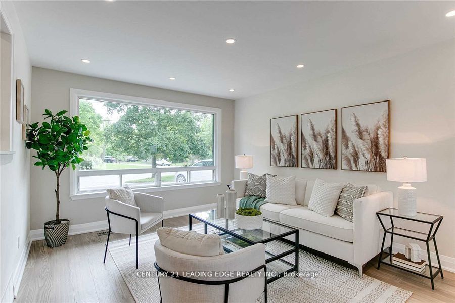403 Oceanside Ave
$1,549,000/ For Sale
Details | 403 Oceanside Ave
Everyone Once In A While A Gem Comes Along! Welcome To This Completely Renovated Open Concept 3+1 Bedroom, 3 Bathroom Executive Home ! This Open Concept Side split Home Sits On A Nearly 1/4 Acre Premium Lot In The Sought After Crosby Neighbourhood Surrounded By Top Tier Schools And IsClose To Transit, Parks, And Convenient Access To Major Highways! Enjoy The Open-Concept Splendour Of The Full Size Living & Dining Area Complete With A Walk-Out To A Patio In An Oversized Fully Fenced Backyard. Bask In The Spacious Open Concept Gourmet Kitchen Which Is Complete With Custom Cabinets, Quartz Counters, Stainless Steel Appliances And An Entertainers Island! The Fully Finished Basement Features A Spacious Recreation Room/ 4th Bedroom Option, An Alcove Which Can Be Used As An Office To Seamlessly Work From Home, A 3rd Bathroom And Full Laundry!
This Bright & Airy Home Embodies The Elegance And Functionality You Always Wanted In A Home. Hardwood & Pot Lights Throughout. New Designer Staircase. 3 Generous Sized Bedrooms Including A Primary Suite With Ensuite And an Oversized Garage.
Room Details:
| Room | Level | Length (m) | Width (m) | Description 1 | Description 2 | Description 3 |
|---|---|---|---|---|---|---|
| Dining | Ground | 3.34 | 2.40 | Hardwood Floor | Combined W/Living | Pot Lights |
| Kitchen | Ground | 3.38 | 3.33 | Stainless Steel Appl | Open Concept | Pot Lights |
| Prim Bdrm | Upper | 4.38 | 4.14 | Hardwood Floor | Ensuite Bath | Centre Island |
| 2nd Br | Upper | 3.04 | 2.78 | Window | 3 Pc Ensuite | Closet |
| 3rd Br | Upper | 3.10 | 2.77 | Window | Hardwood Floor | Marble Counter |
| Rec | Bsmt | 5.24 | 4.07 | Large Window | Hardwood Floor | Closet |
| Living | Ground | 4.60 | 3.60 | Window | Combined W/Dining | Formal Rm |
| Laundry | Bsmt | 3.16 | 1.92 | Stainless Steel Sink | Hardwood Floor |
