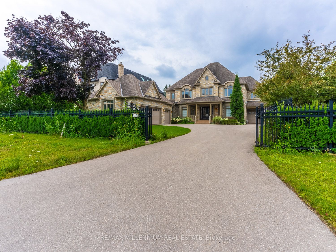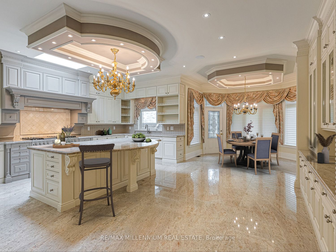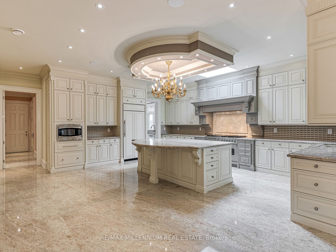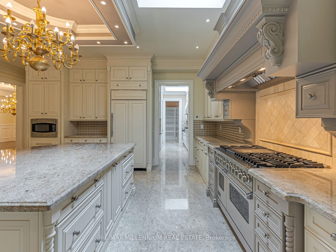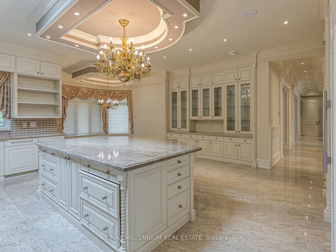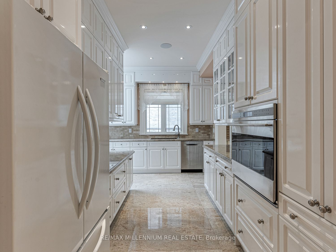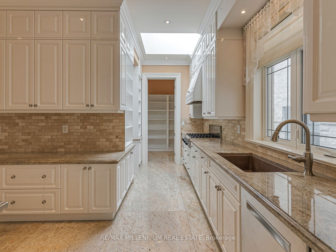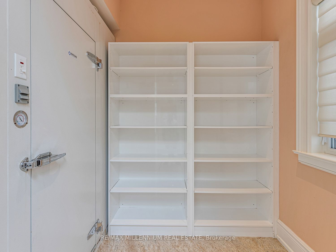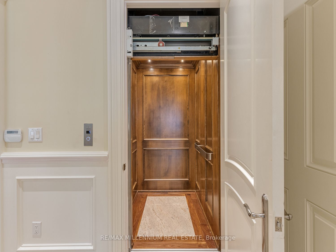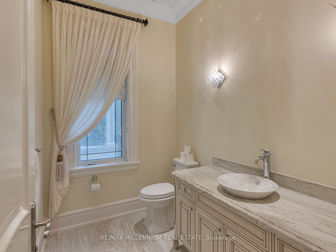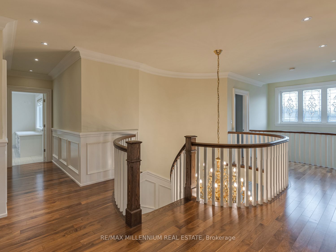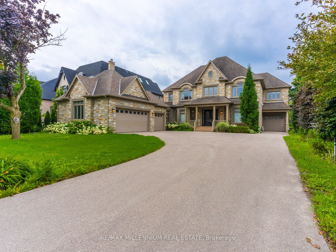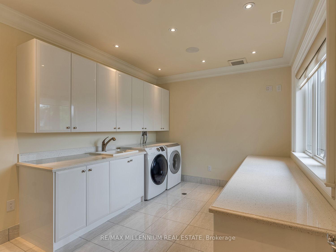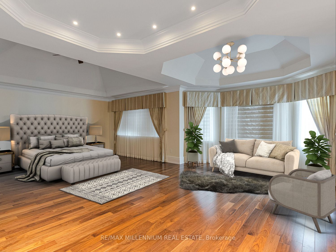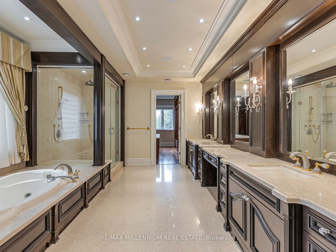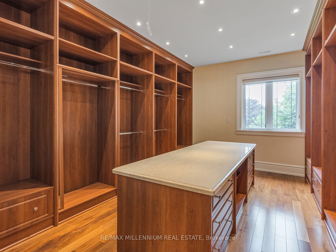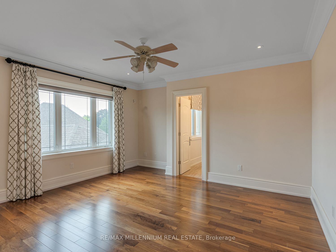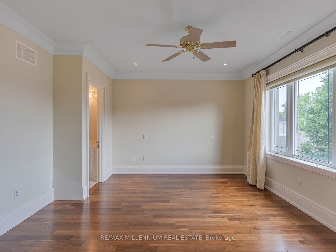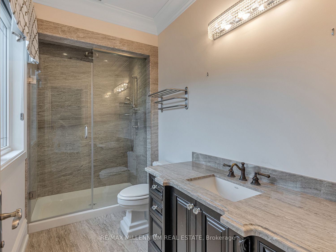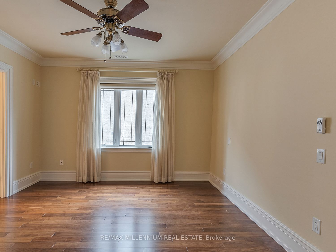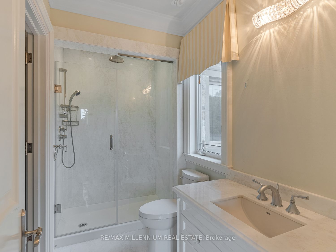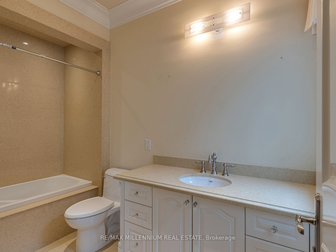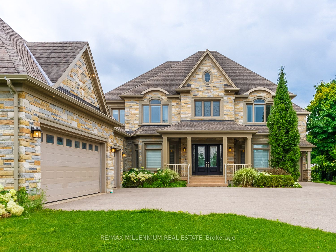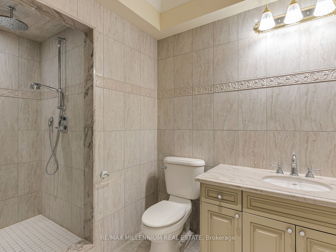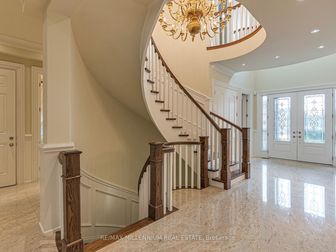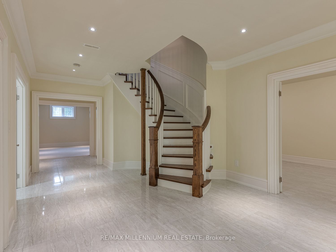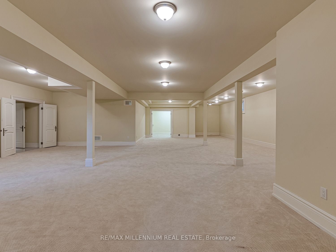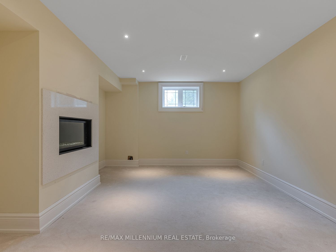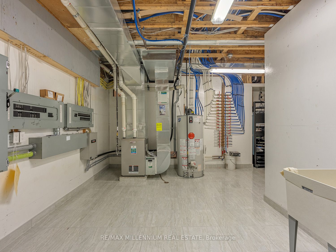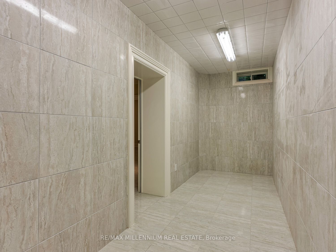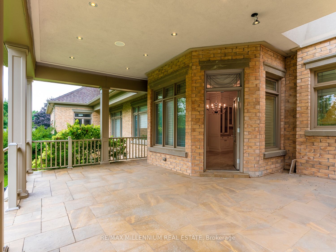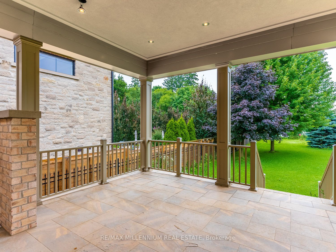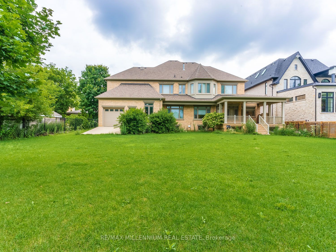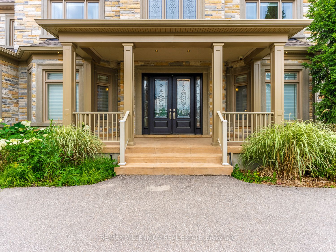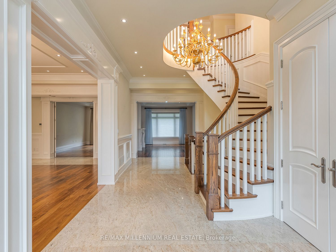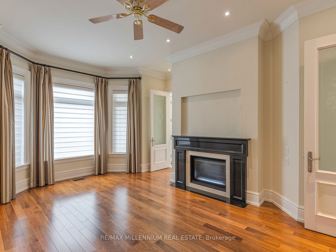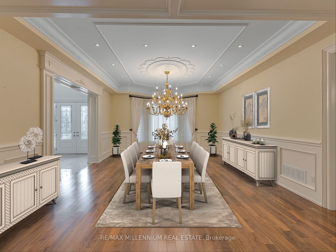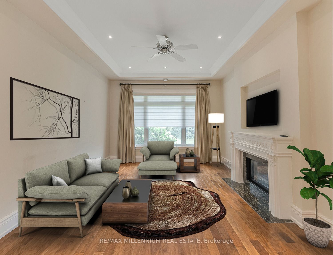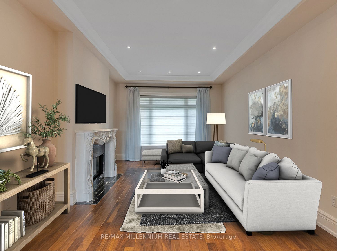33 Maple Grove Ave
$5,900,000/ For Sale
Details | 33 Maple Grove Ave
Welcome To Your Dream Home In Oak Ridges! This Home Was Personally Crafted By The Builder For His Family and Designed With Meticulous Attention To Detail! This 4 Bedroom Residence Boast a 92' Frontage and 315' Depth! Featuring Lofty 10-Foot Ceilings On The Main Floor, 9-Foot Ceilings On The Second & Fully Finished Basement. This Home is Truly a Gem With Custom Millwork & Custom Fabricated Granite Slabs Throughout. The Grand Kitchen Is Perfect For Gatherings and Creating Treasured Family Moments. Additionally, There's a Second Chef's Kitchen on The Main Floor Equipped With a Professional-Grade Walk-In Freezer. The Second Floor Boasts Four Spacious Bedrooms, Each With Its Own Ensuite. With a 5-Car Garage and a Fully Gated Entrance To The Driveway, Luxury and Security Are Prioritized. The Powder Room Showcases a Granite Floor Made From a Single Custom-Cut Slab, Ensuring a Seamless and Elegant Look. Not To Mention The Four Dazzling 24-Karat Gold Plated Chandeliers That Add a Touch of Opulence In The Foyer, Kitchen, and Dining Room! The Basement is Fully Finished, Offering a Spacious Recreational Room, Three Piece Washroom, and Additional Living Space.This Exceptional Home Features an Elevator To All 3 Levels, Providing Convenient Access Throughout The 5800 Square Feet (above grade) Living Space. It Truly Combines Luxury and Functionality Seamlessly!
Inclusions: Built-In Viking 48" Gas Range, Viking Hood Fan, Built-In Wolf Warming Drawer, Built-In GE Microwave, Miele Dishwasher
Room Details:
| Room | Level | Length (m) | Width (m) | Description 1 | Description 2 | Description 3 |
|---|---|---|---|---|---|---|
| Kitchen | Main | 6.13 | 8.23 | Skylight | Breakfast Area | Granite Floor |
| Kitchen | Main | 4.97 | 3.00 | Skylight | B/I Appliances | Granite Floor |
| Family | Main | 3.90 | 5.80 | 2 Way Fireplace | Crown Moulding | Hardwood Floor |
| Living | Main | 3.70 | 5.80 | 2 Way Fireplace | Crown Moulding | Hardwood Floor |
| Dining | Main | 4.88 | 7.62 | Pot Lights | Hardwood Floor | |
| Den | Main | 4.12 | 5.27 | Fireplace | Pot Lights | Hardwood Floor |
| Prim Bdrm | 2nd | 8.23 | 6.40 | Combined W/Sitting | Cathedral Ceiling | 6 Pc Ensuite |
| 2nd Br | 2nd | 4.11 | 4.02 | W/I Closet | 3 Pc Ensuite | |
| 3rd Br | 2nd | 4.69 | 4.82 | W/I Closet | 3 Pc Ensuite | |
| 4th Br | 2nd | 4.72 | 3.96 | W/I Closet | 3 Pc Ensuite | |
| Rec | Bsmt | 10.36 | 13.44 | Open Concept | Large Window | Broadloom |
| Living | Bsmt | 4.00 | 5.03 | Gas Fireplace | Large Closet | Broadloom |
