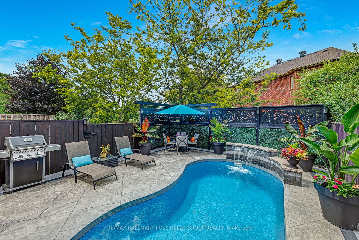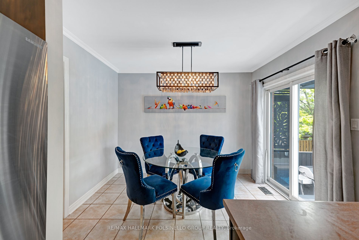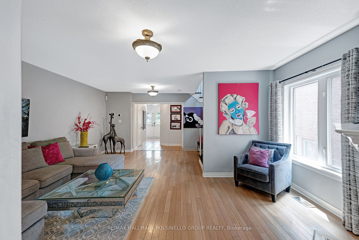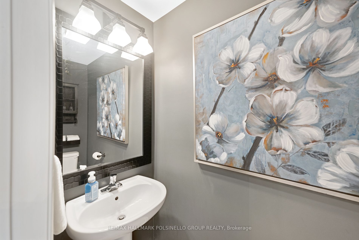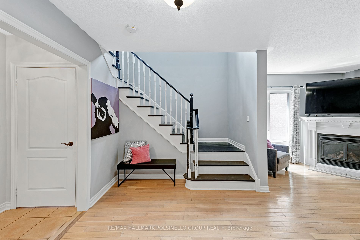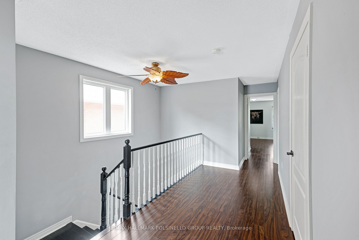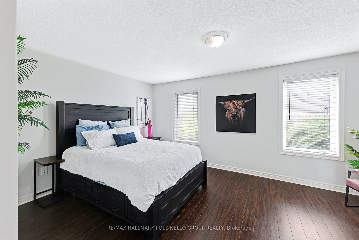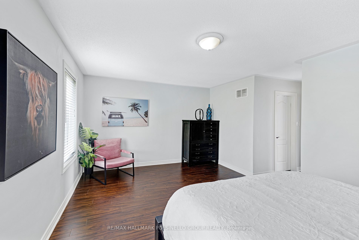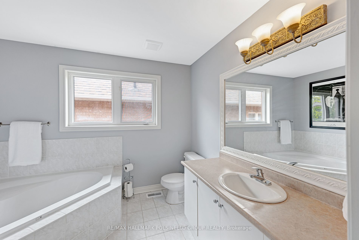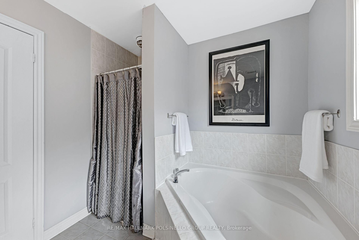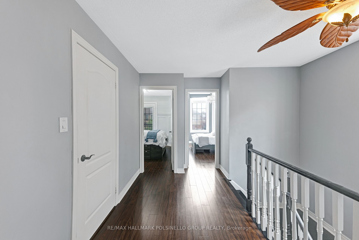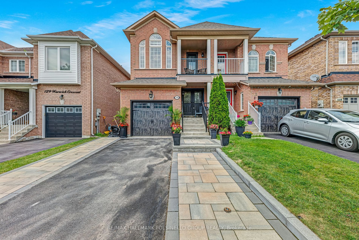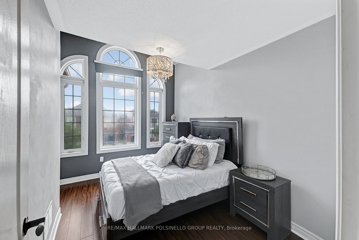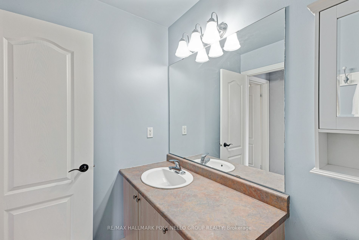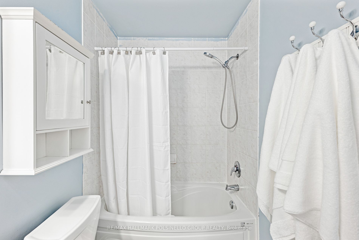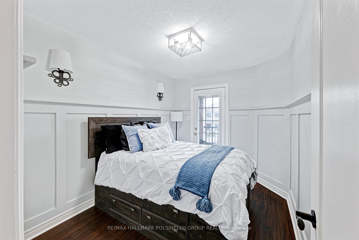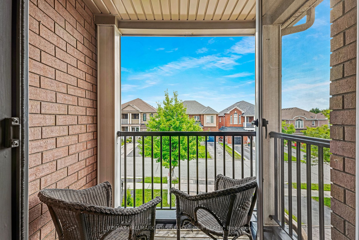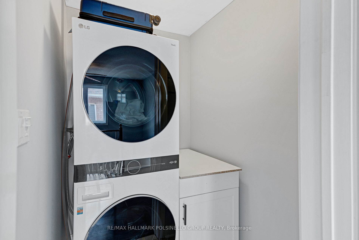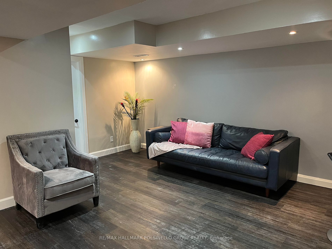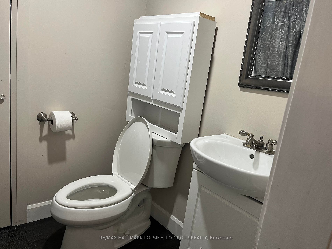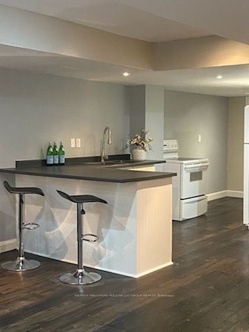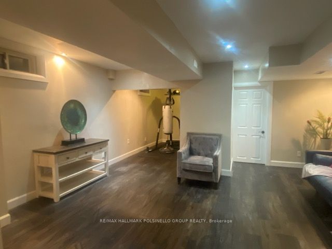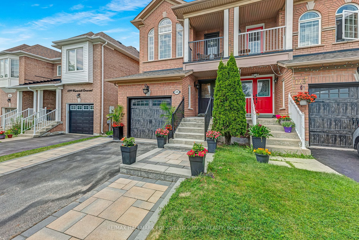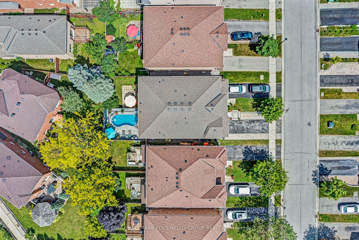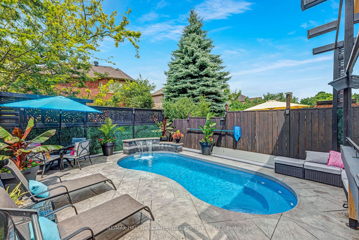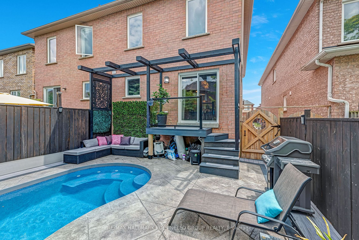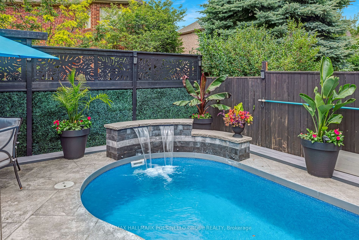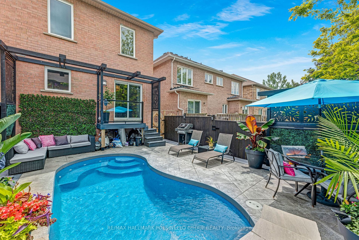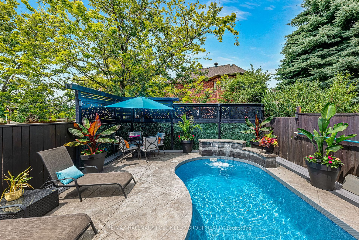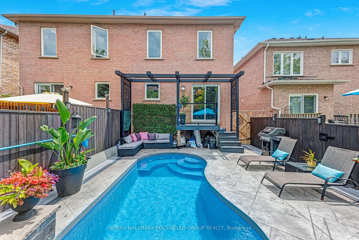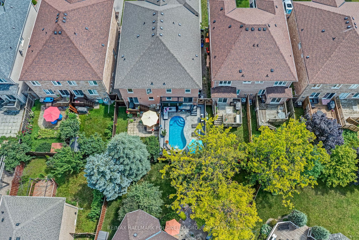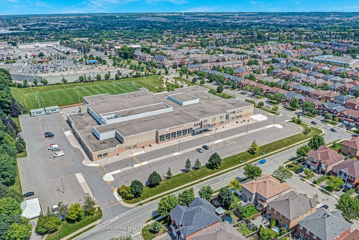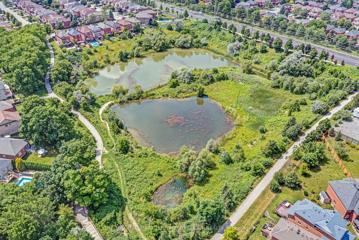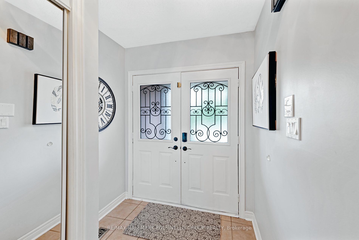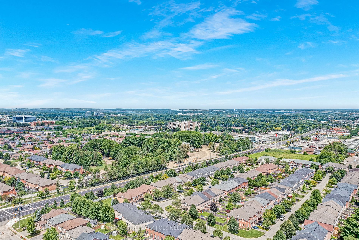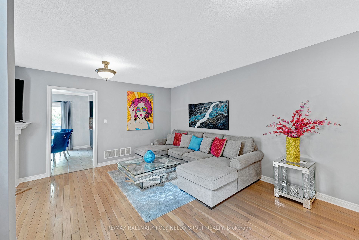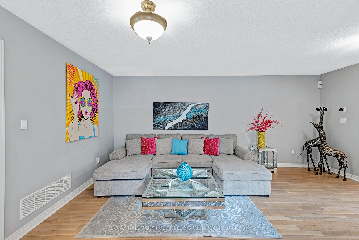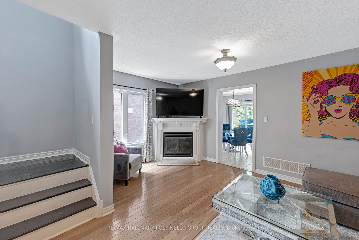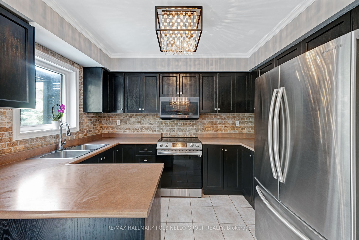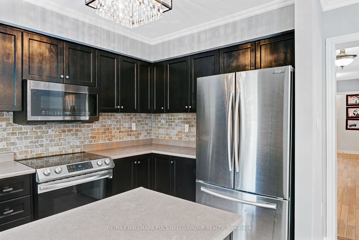125 Warwick Cres
$1,099,900/ For Sale
Details | 125 Warwick Cres
A Semi-Detached Home With An Inground Pool... Who Would Have Thought! Welcome To This Fantastic 3+1 Bedroom/4 Bathroom Home In A Highly Desirable Neighbourhood In Summerhill Estates. This Property Offers Over 1700 Sq. Feet of Spacious Living. Double Door Entryway Leads To An Open And Inviting Foyer. Experience Comfort And Style In Your Living/Dining Room With Gas Fireplace And Hardwood Floors. The 2nd Floor Features Generously Sized Bedrooms, Laminate Flooring And Laundry Room. Primary Has 4 Piece Ensuite And Walk-In Closet With Built-In Shelving, 2nd Bedroom Has A Cathedral Ceiling And 3rd Bedroom Has A Balcony. Enjoy Those Hot Summer Nights In Your Beautiful Backyard In An Amazing Saltwater Heated Inground Pool With Waterfall. Great For Family Get Togethers Or Relaxing. Separate Entrance To A Finished Basement With A Kitchen, Living Room And Bedroom, Perfect For Rental Income Or In-Law Suite. Walking Distance To Fabulous Schools And Shopping! Don't Miss Out On This Great Property!Extras: Inground Fibreglass Pool (2020) Comes Complete With Heater (2023), Pool Vacuum And Accessories, Safety Cover, Solar Blanket.
Inground Fibreglass Pool (2020) Comes Complete With Heater (2023), Pool Vacuum And Accessories, Safety Cover, Solar Blanket.
Room Details:
| Room | Level | Length (m) | Width (m) | Description 1 | Description 2 | Description 3 |
|---|---|---|---|---|---|---|
| Kitchen | Main | 3.42 | 2.74 | Stainless Steel Appl | Ceramic Floor | Pantry |
| Breakfast | Main | 3.42 | 2.74 | Eat-In Kitchen | Ceramic Floor | W/O To Pool |
| Living | Main | 5.80 | 5.21 | Gas Fireplace | Hardwood Floor | |
| Dining | Main | 5.80 | 5.21 | Combined W/Living | Hardwood Floor | |
| Prim Bdrm | 2nd | 5.45 | 5.21 | 4 Pc Ensuite | Laminate | W/I Closet |
| 2nd Br | 2nd | 3.88 | 3.07 | Closet | Laminate | Cathedral Ceiling |
| 3rd Br | 2nd | 3.44 | 1.00 | Closet | Laminate | Window |
| Kitchen | Bsmt | 5.44 | 2.41 | Breakfast Bar | Laminate | |
| Living | Bsmt | 5.21 | 4.63 | 4 Pc Bath | Laminate | Combined W/Dining |
| Br | Bsmt | 3.05 | 2.79 | Laminate |
