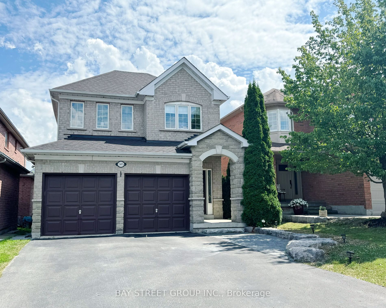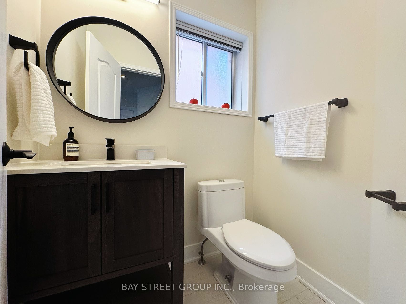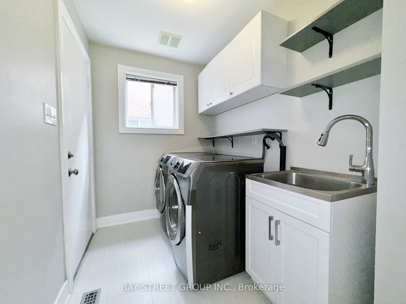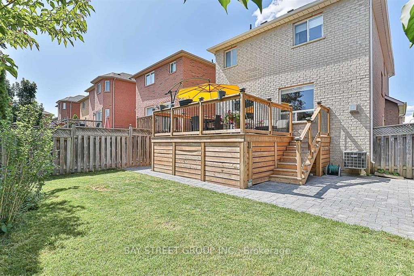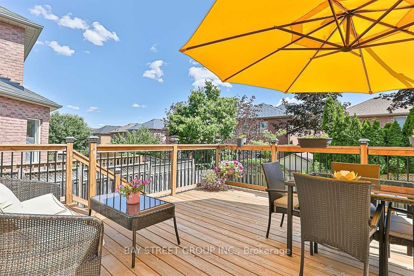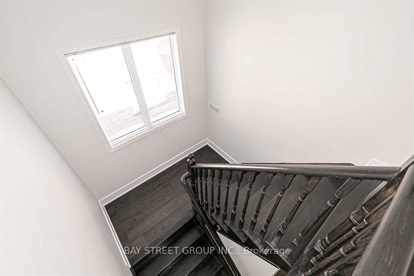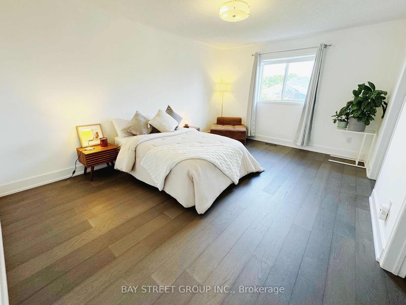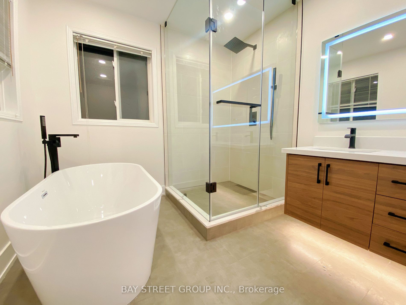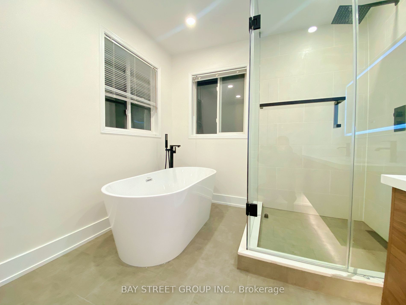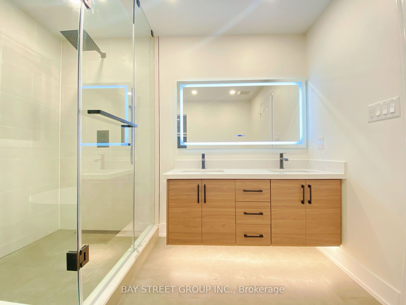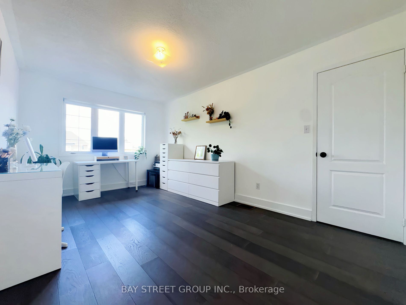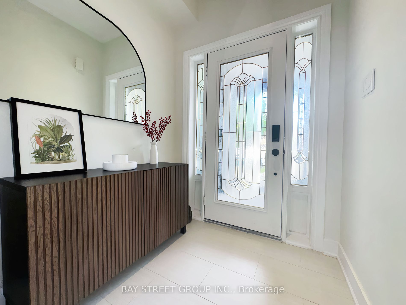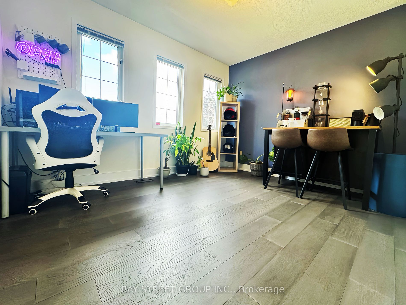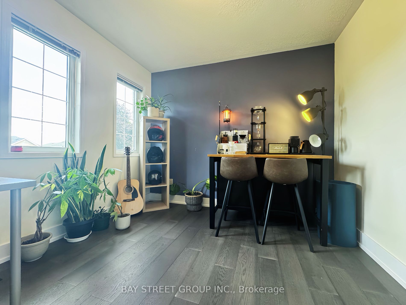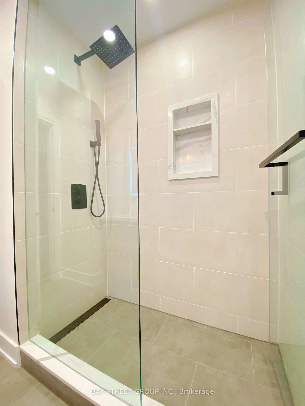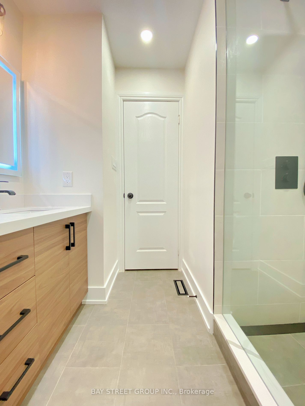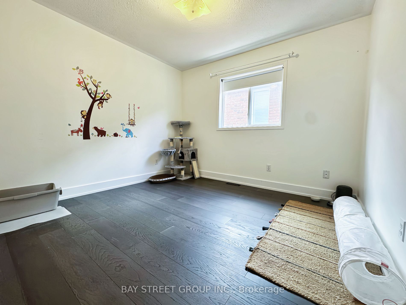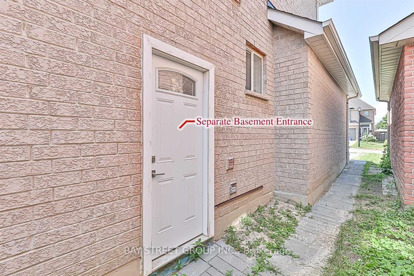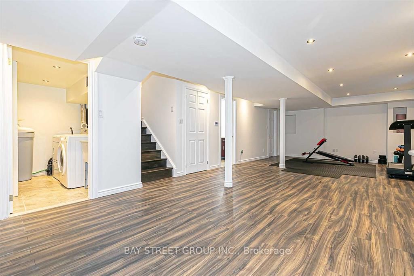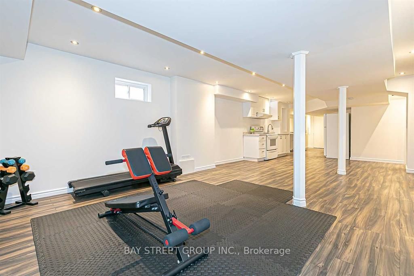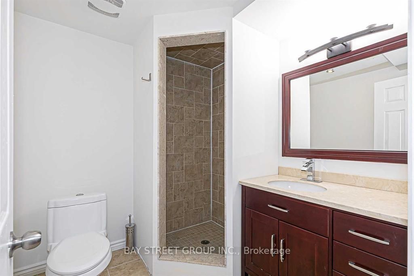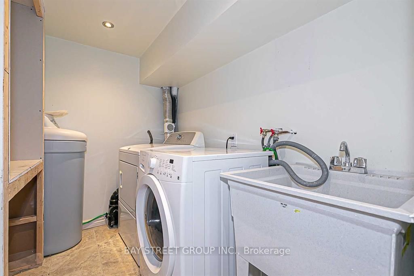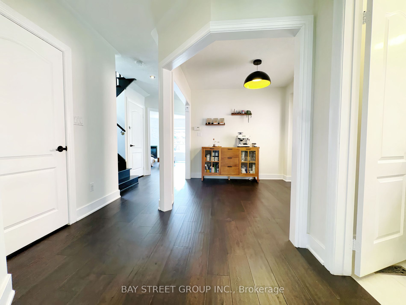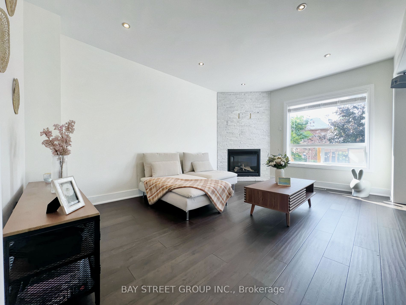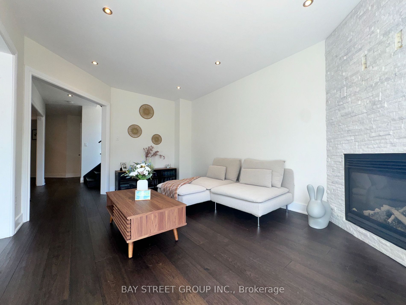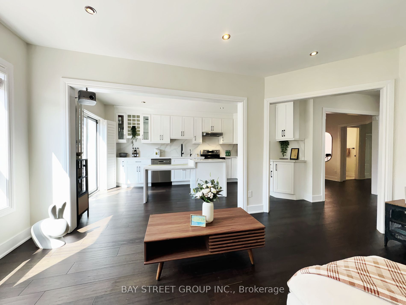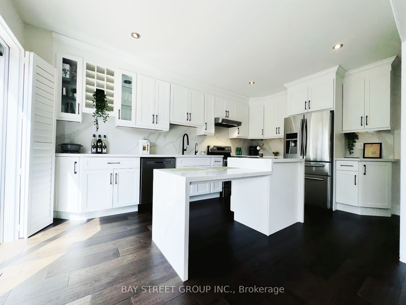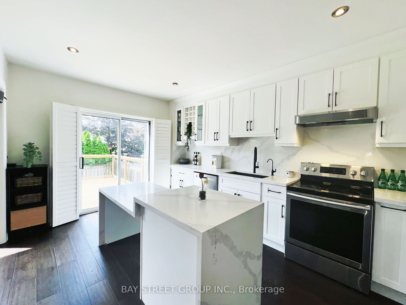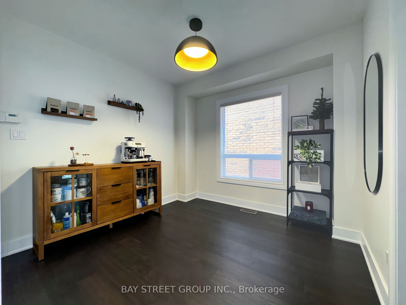505 Menczel Cres
$1,198,000/ For Sale
Details | 505 Menczel Cres
Beautiful Newly Renovated Home In The Desirable Summerhill Estates. Sun Filled South Exposure on A Quiet Street With Lots Of Natural Light. Hard wood flooring all throughout main and 2nd floors. Spectacular Kitchen Complete With Quartz Countertops & Backsplash, Custom Cabinetry, Centre Island And Built In Quartz Breakfast Table, Granite Sink, And S/S Appliances. 2nd floor two whole bathrooms renovations w/ upgraded ensuite with quartz countertops & double sinks, Standing bathtub , Heated mirror in primary bathroom(2022). new EW hardwood floor in all 4 bedrooms(2022) Finished Basement Complete With A Kitchen, Bathroom, And Laundry Perfect For An In-Law Suite w/separate entrance. Rental income potential. Age 23.Gorgeous Private Backyard With Professionally Built Deck And Interlocking. New Roof (2020), New Insulation Sprayed(2022), New Furnace and Tankless hwt (2022). Newly paved drive way (2023) , New Smart Lock for main entrance(2024)
Brand new 2nd floor bathrooms renovation(2022). New Engineer hardwood floor in all 4 bedrooms(2022) New furnace and tankless hwt (2022) Professionally Built Backyard Deck And Interlocking, New Roof(2020). New paved drive way (2023)
Room Details:
| Room | Level | Length (m) | Width (m) | Description 1 | Description 2 | Description 3 |
|---|---|---|---|---|---|---|
| Dining | Main | 3.01 | 3.01 | Large Window | Hardwood Floor | |
| Living | Main | 4.81 | 3.35 | Hardwood Floor | Fireplace | South View |
| Kitchen | Main | 4.96 | 3.13 | Quartz Counter | Modern Kitchen | |
| Laundry | Main | 2.52 | 1.73 | |||
| Prim Bdrm | 2nd | 4.81 | 3.56 | Hardwood Floor | 4 Pc Ensuite | W/I Closet |
| 2nd Br | 2nd | 3.59 | 2.95 | Hardwood Floor | ||
| 3rd Br | 2nd | 3.20 | 3.01 | Hardwood Floor | ||
| 4th Br | 2nd | 3.20 | 3.01 | Hardwood Floor | ||
| Rec | Bsmt | 0.00 | 0.00 | Open Concept | Laminate | |
| Laundry | Bsmt | 0.00 | 0.00 | Ceramic Floor |
