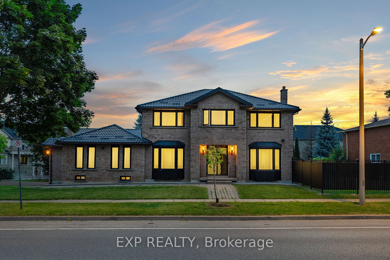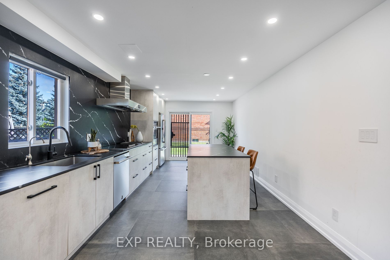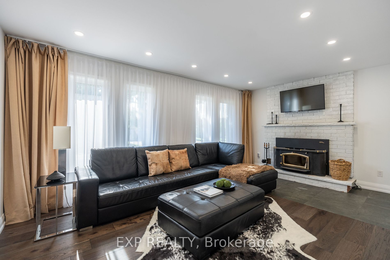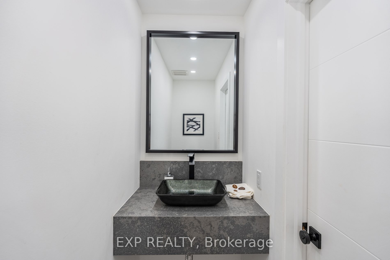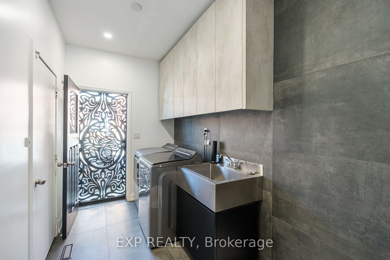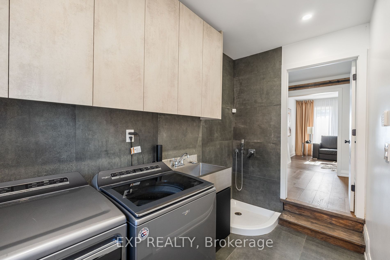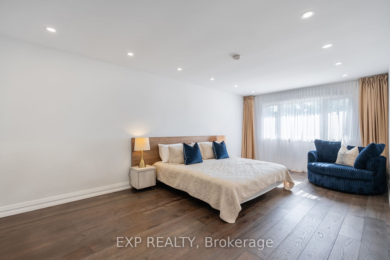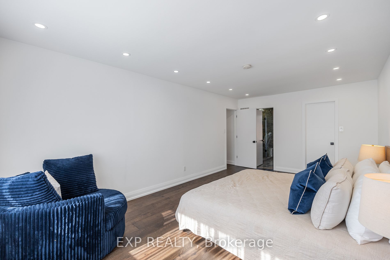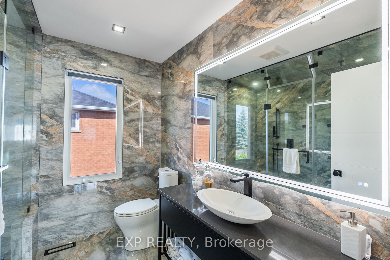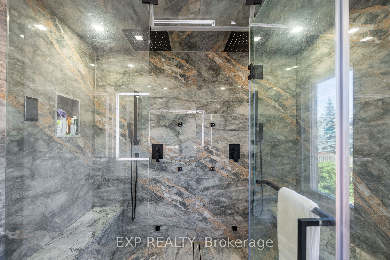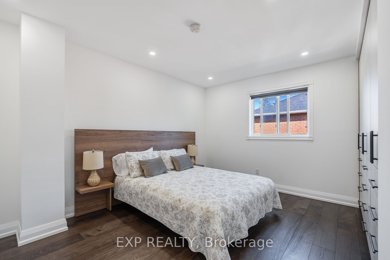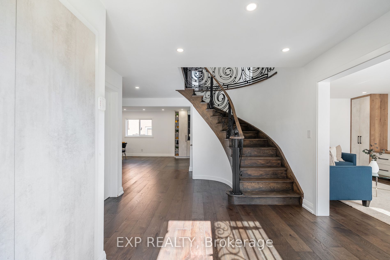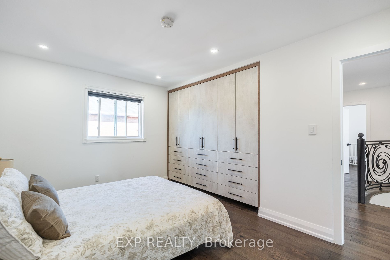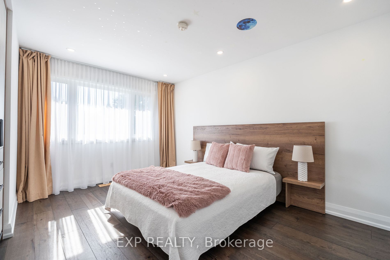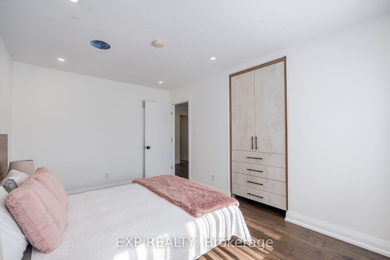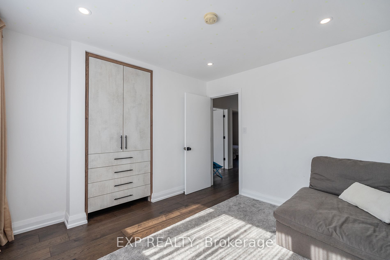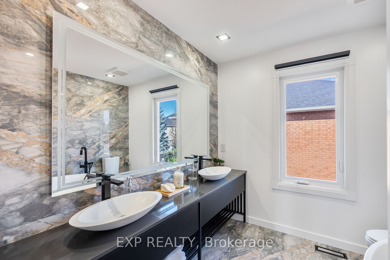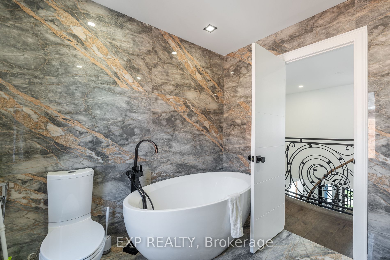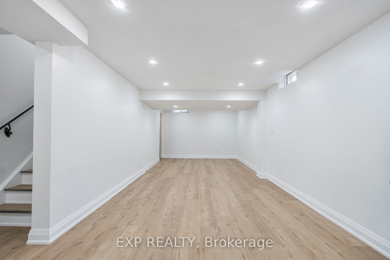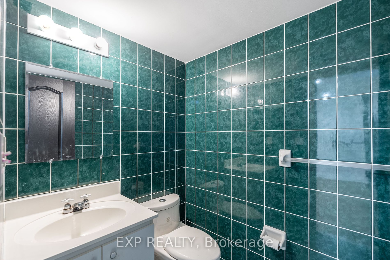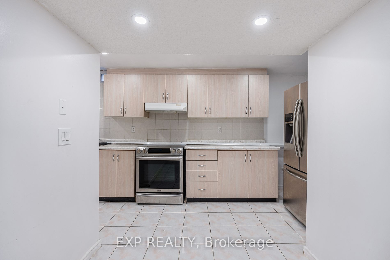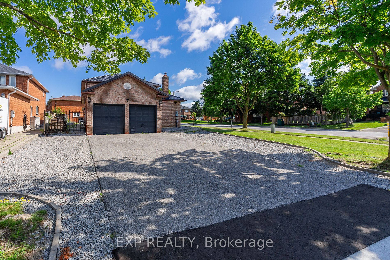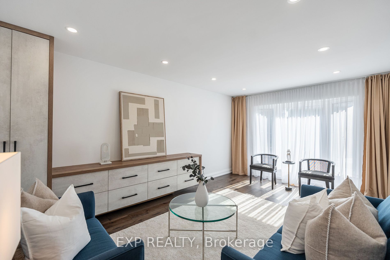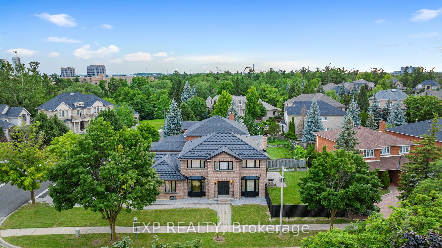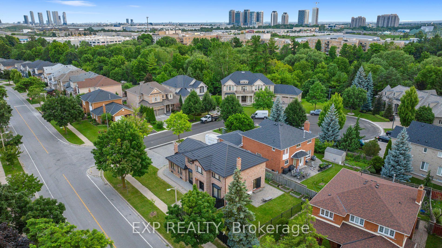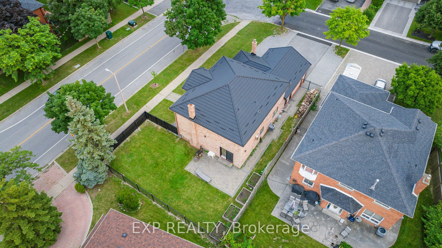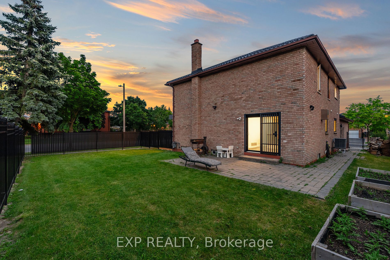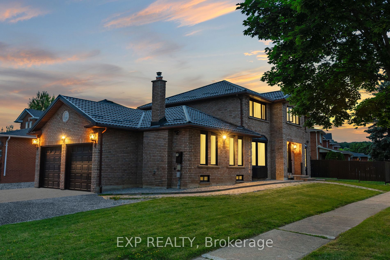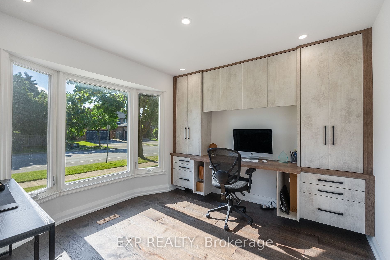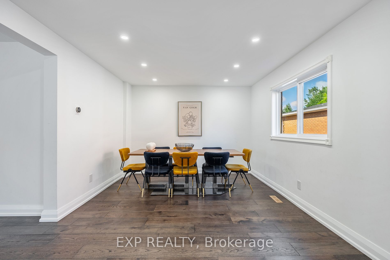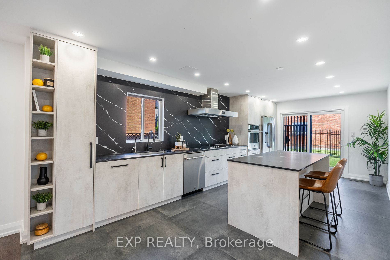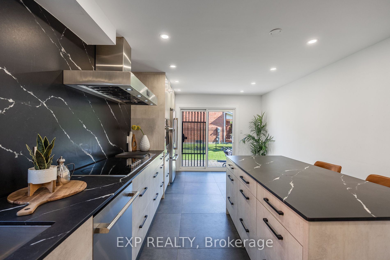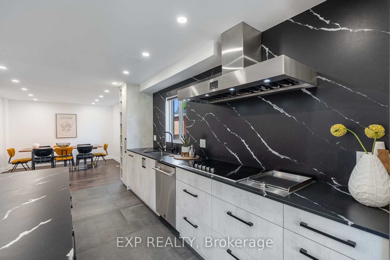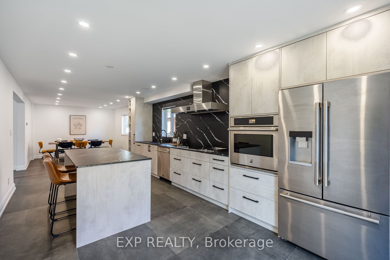2 Bute Crt
$1,788,000/ For Sale
Details | 2 Bute Crt
Welcome to 2 Bute Court, a stunning home situated on a lovely cul-de-sac in the highly desirable area of Keele and Rutherford in Maple, ON. This beautiful property features over $400k in upgrades, offering unparalleled luxury and comfort. The gourmet kitchen is a chef's dream, equipped with top-of-the-line Jenn Air appliances, including an oven, refrigerator, stove, and a 15-inch Euro-style griddle. The kitchen's aesthetic is elevated by Italian Black Silk Stone countertops and an island, complemented by Italian Velvet Graphite Tile flooring. The interior is equally impressive, boasting exquisite Italian Moscone Marble custom-designed bathrooms, including an Ebern bathtub and a spacious shower with a 16-inch extra-large rain shower head. A Turkish-style sauna with a commercial-grade steamer adds a spa-like experience to your daily routine. This exceptional home goes above and beyond with its luxurious features and prime location, and offers everything you need and more. Don't miss the opportunity to make 2 Bute your new home!
Stainless Steel Fridge X2, Stainless Steel Stove X2, Stove Top, Dishwasher, Clothes Washer, Clothes Dryer, All Window Coverings, Alarm Monitoring System. Backyard fence to be completed by end of month.
Room Details:
| Room | Level | Length (m) | Width (m) | Description 1 | Description 2 | Description 3 |
|---|---|---|---|---|---|---|
| Kitchen | Main | 3.45 | 3.45 | Granite Counter | Ceramic Floor | Pot Lights |
| Breakfast | Main | 3.50 | 3.45 | Window | Ceramic Floor | Pot Lights |
| Family | Main | 5.40 | 3.50 | Fireplace | Hardwood Floor | Pot Lights |
| Living | Main | 5.60 | 3.60 | Bay Window | Hardwood Floor | Pot Lights |
| Dining | Main | 4.00 | 3.50 | Window | Hardwood Floor | Pot Lights |
| Office | Main | 3.50 | 3.40 | Bay Window | Hardwood Floor | B/I Desk |
| Prim Bdrm | 2nd | 6.50 | 3.50 | W/I Closet | Hardwood Floor | 4 Pc Ensuite |
| 2nd Br | 2nd | 4.45 | 3.10 | B/I Closet | Hardwood Floor | |
| 3rd Br | 2nd | 4.50 | 3.10 | B/I Closet | Hardwood Floor | |
| 4th Br | 2nd | 4.50 | 3.40 | B/I Closet | Hardwood Floor | |
| Kitchen | Lower | 5.30 | 3.60 | Stainless Steel Appl | Ceramic Floor | |
| Rec | Lower | 8.65 | 4.45 | 4 Pc Bath | Vinyl Floor | 2 Pc Bath |
