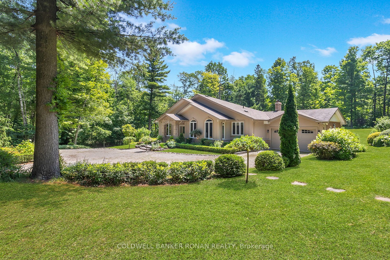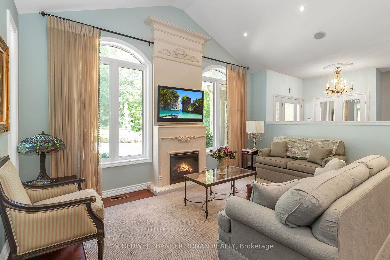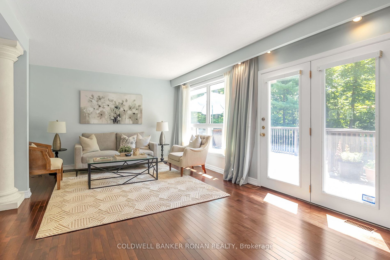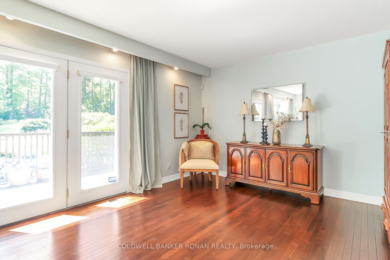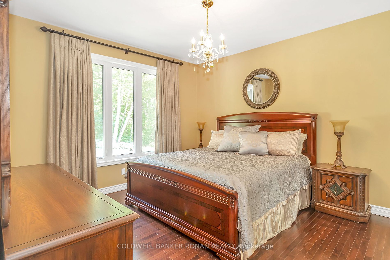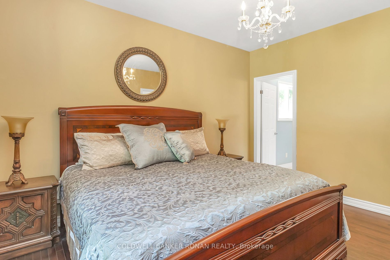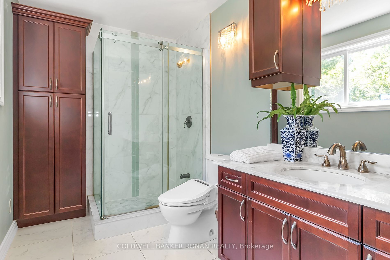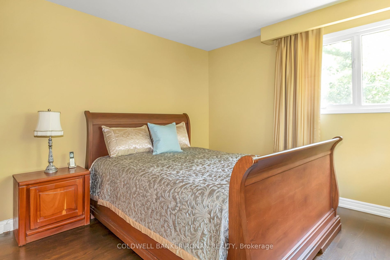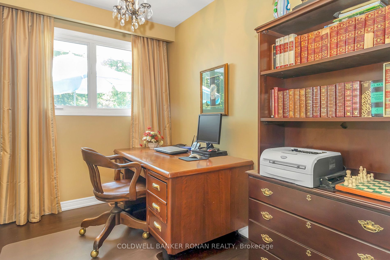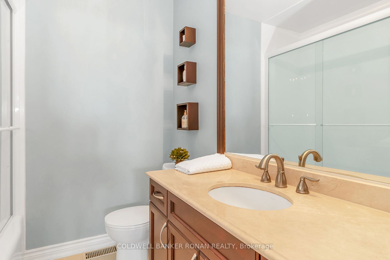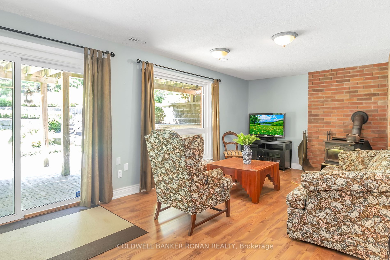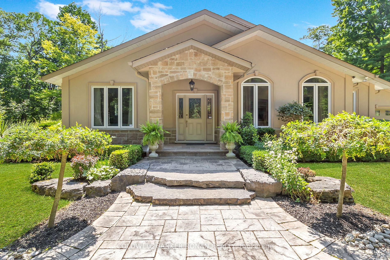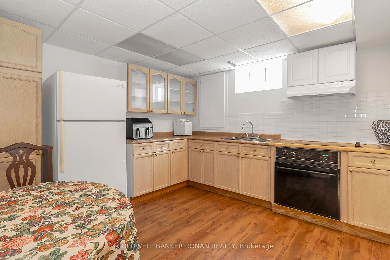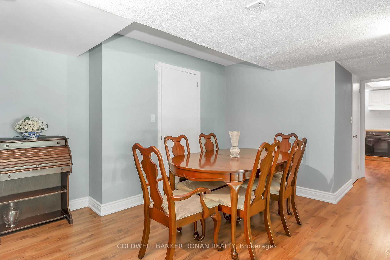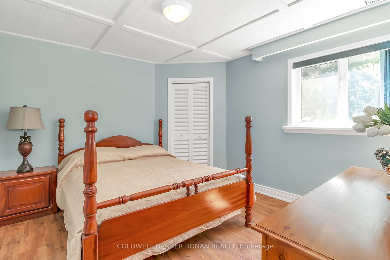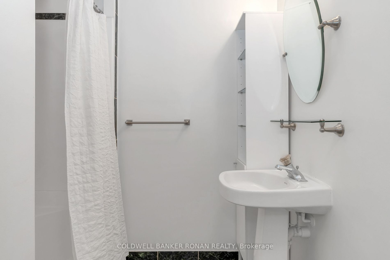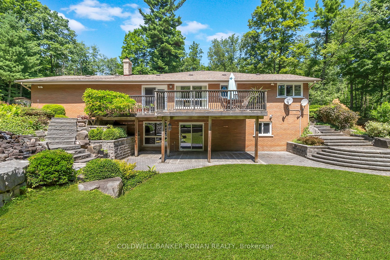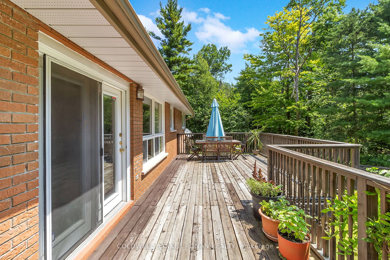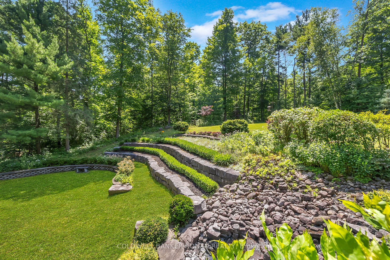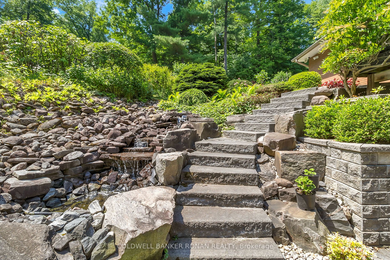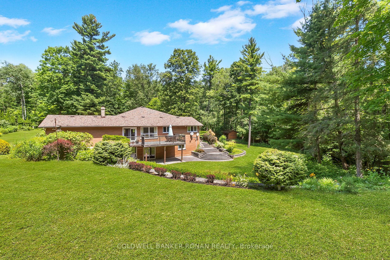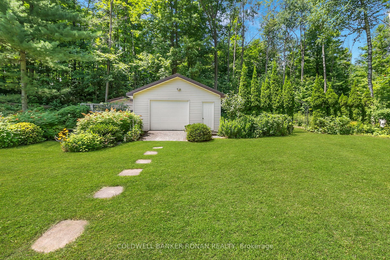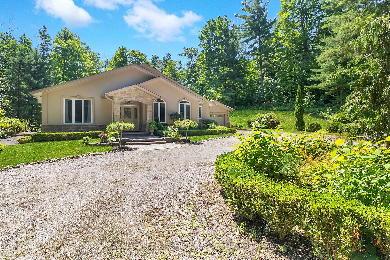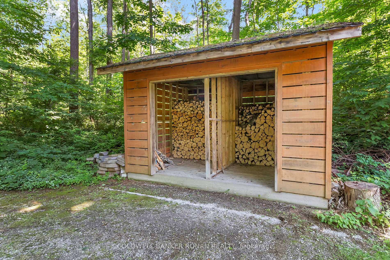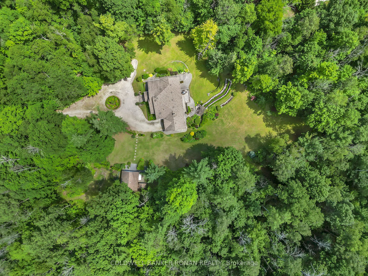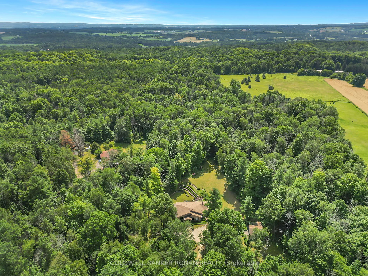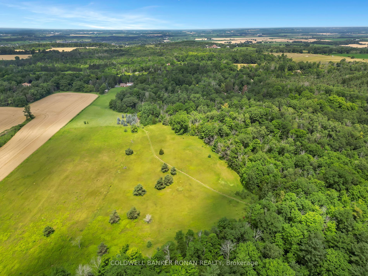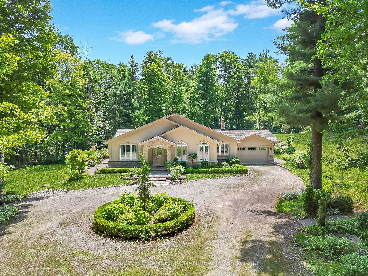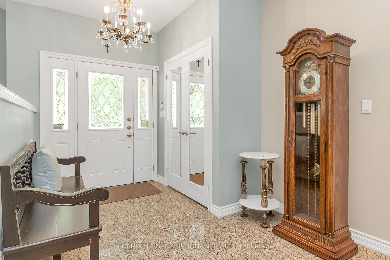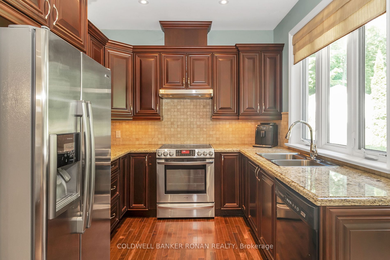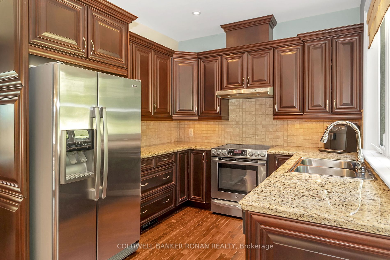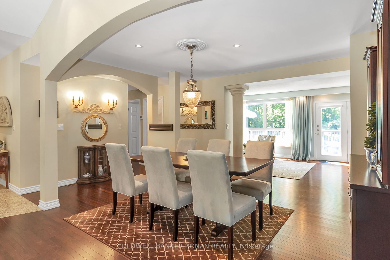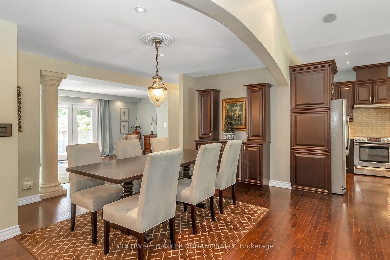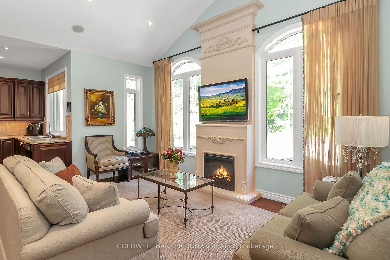5963 6th Line
$2,199,000/ For Sale
Details | 5963 6th Line
Experience country living on the edge of town in this charming bungalow with 10 acres of complete privacy. This 3+1 bedroom, 3 bathroom, 2 car garage home features a lower-level in-law suite with a separate entrance and is just minutes from all amenities. This open concept beautifully renovated home offers a bright and spacious living area, hardwood flooring throughout, and multiple walk-outs to your backyard oasis. Cathedral ceiling in the living room with large windows and a cast stone fireplace. The kitchen boasts cherry cabinets and granite countertops. Lovely open-concept finished basement with extra storage space, large windows, a wood-burning fireplace, and a walk-out to interlock patio. This home extends the delight of geothermal heating and cooling, ensuring a sustainable and comfortable living environment year-round. Enjoy a parklike property with trees, a waterfall, walking trail, firewood shed, and workshop. This property offers lush trees and perennial gardens with interlock walkways front to back and a large deck with tons of privacy, great for entertaining.
Underground piping for gate and lights at end of driveway completed
Room Details:
| Room | Level | Length (m) | Width (m) | Description 1 | Description 2 | Description 3 |
|---|---|---|---|---|---|---|
| Foyer | Main | 2.50 | 4.17 | Mirrored Closet | Granite Floor | |
| Prim Bdrm | Main | 3.75 | 4.17 | Hardwood Floor | 3 Pc Ensuite | W/I Closet |
| 2nd Br | Main | 4.35 | 3.75 | Hardwood Floor | Closet | Window |
| 3rd Br | Main | 1.98 | 3.75 | Hardwood Floor | Closet | Window |
| Kitchen | Main | 2.89 | 2.75 | Hardwood Floor | Granite Counter | Stainless Steel Appl |
| Living | Main | 5.30 | 4.69 | Hardwood Floor | Cathedral Ceiling | Electric Fireplace |
| Dining | Main | 4.35 | 2.28 | Hardwood Floor | Open Concept | |
| Family | Main | 7.04 | 3.75 | Hardwood Floor | Open Concept | W/O To Deck |
| Kitchen | Bsmt | 3.41 | 3.26 | Laminate | B/I Appliances | |
| 4th Br | Bsmt | 3.29 | 3.56 | Laminate | Closet | Above Grade Window |
| Rec | Bsmt | 6.76 | 7.74 | Laminate | Open Concept | W/O To Yard |
| Den | Bsmt | 2.10 | 2.01 | Laminate |
