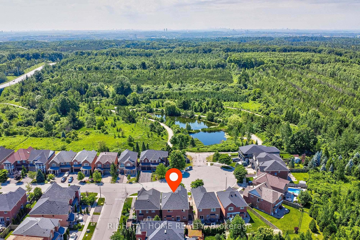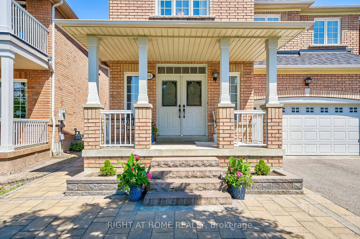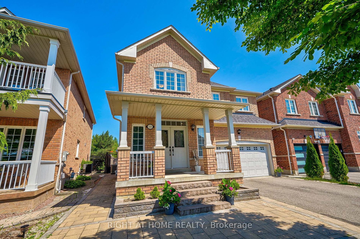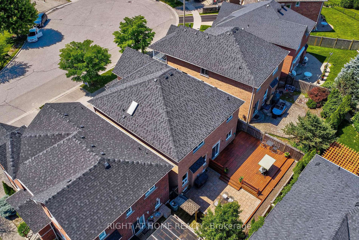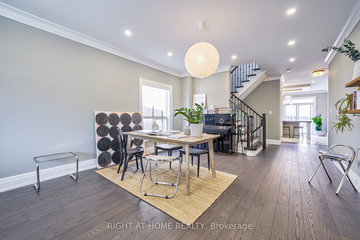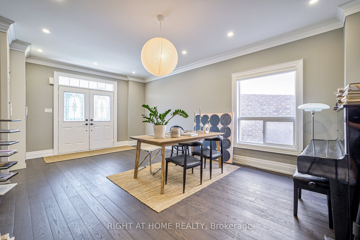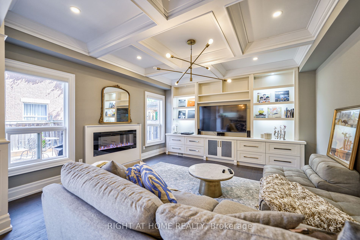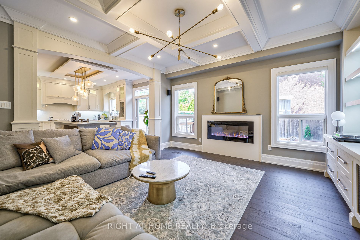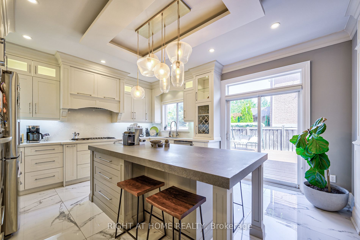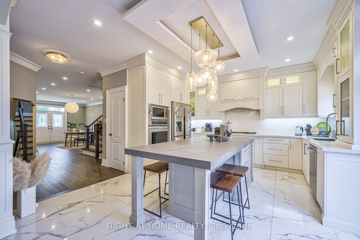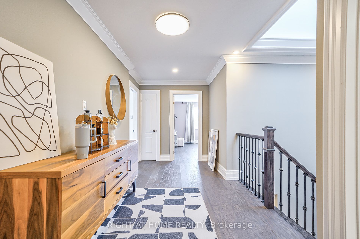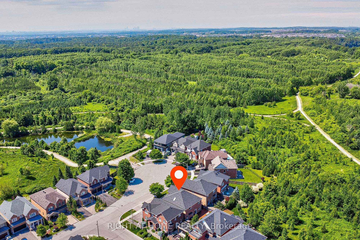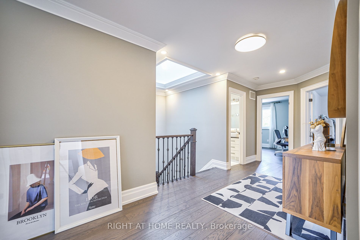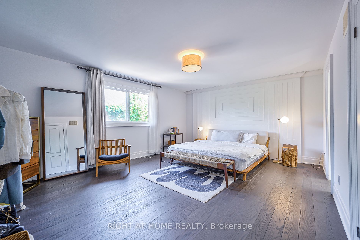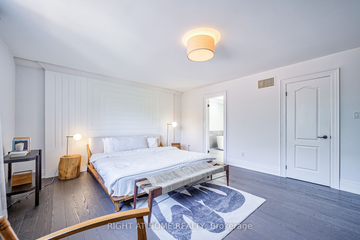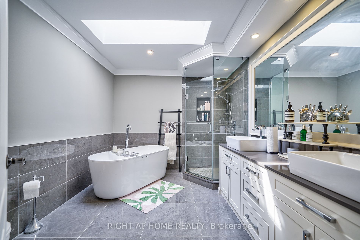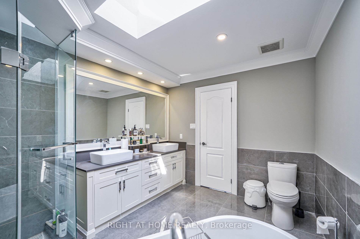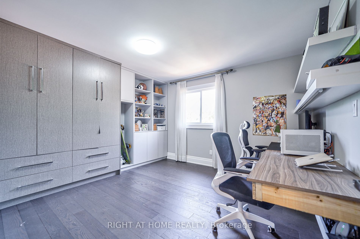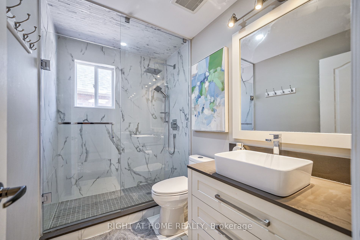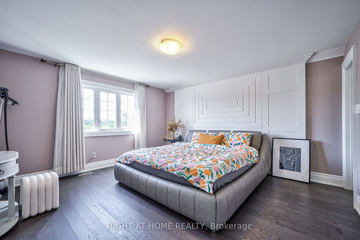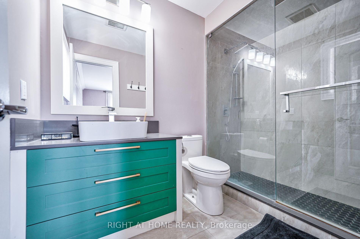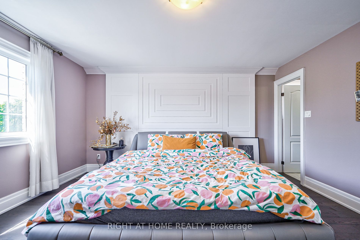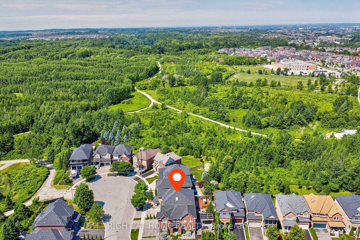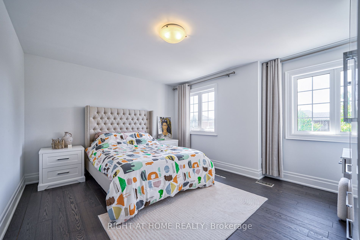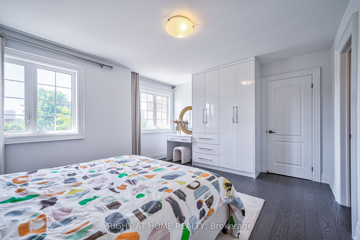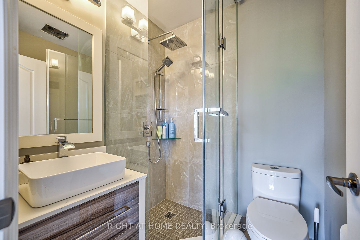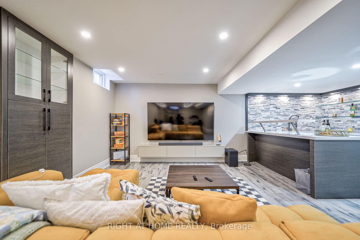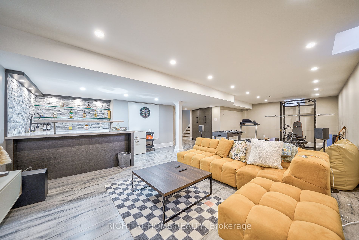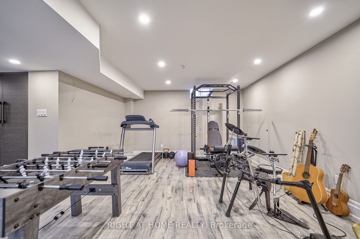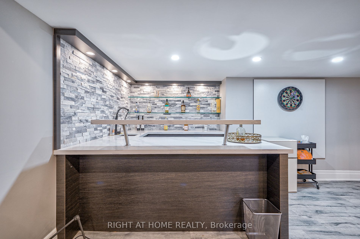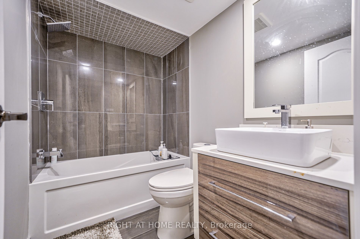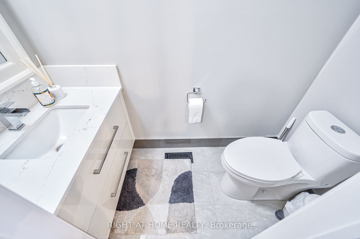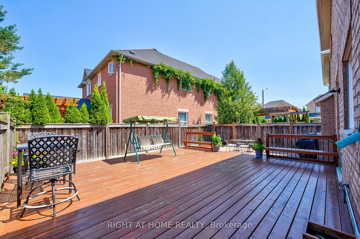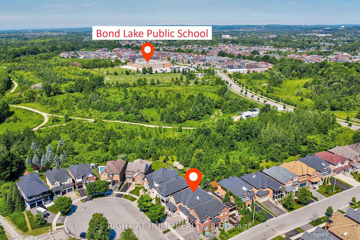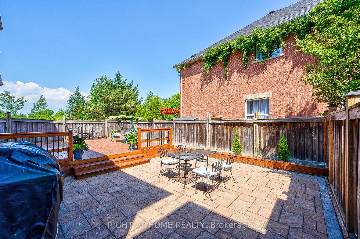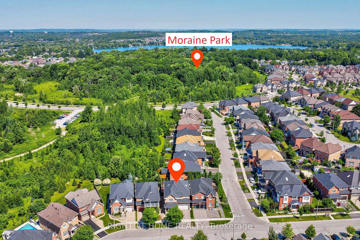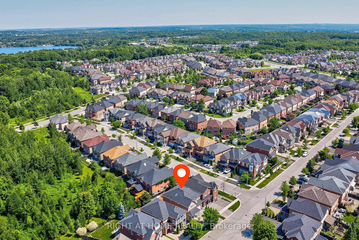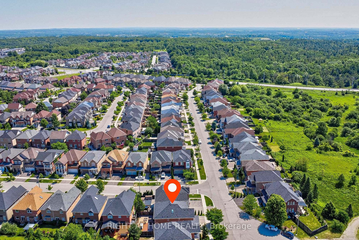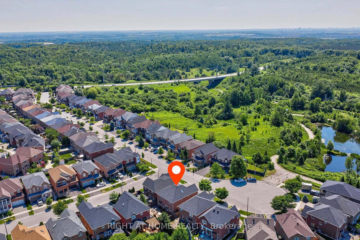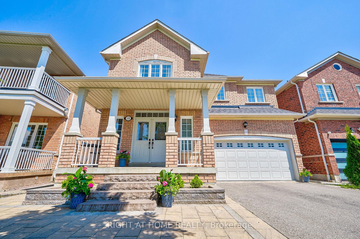110 Barnwood Dr
$1,599,000/ For Sale
Details | 110 Barnwood Dr
AMAZING ENVIRONMENT & LOCATION !!! Front Facing Bond Lake Trail, Quiet Dead End Street with seconds to Bond Lake Trail and Surrounded by Huge Conservation Greenbelt. Mins to Lake Wilcox too and Good for all Generations. This Gorgeous Detached 2 car garage house with 4 bedrooms with 5.5 Bathrooms provides Around 3500 Sq ft of convenience Living Space (Included Well finished basement) with $200K+ upgrades. Luxury Modern Kitchen with Huge Eat-In Centre Island, Coffered Ceiling Family room with custom B/I shelf, Custom built cabinets for all bathrooms and through the house, and Lots of more upgrades. You won't regret to show this House! and Welcome to visit on Open House on Sat July 27 & 28 at 2-4p.m.
Stainless Steel Fridge, Gas Stove, B/I Range Hood, Dishwasher, Dryer and washer
Room Details:
| Room | Level | Length (m) | Width (m) | Description 1 | Description 2 | Description 3 |
|---|---|---|---|---|---|---|
| Living | Ground | 4.20 | 5.00 | Open Concept | Hardwood Floor | Combined W/Dining |
| Dining | Ground | 4.20 | 5.00 | Open Concept | Hardwood Floor | Combined W/Living |
| Family | Ground | 4.69 | 4.45 | Electric Fireplace | Coffered Ceiling | B/I Shelves |
| Kitchen | Ground | 4.00 | 5.00 | B/I Appliances | Coffered Ceiling | Eat-In Kitchen |
| Br | 2nd | 5.67 | 4.45 | Skylight | 5 Pc Ensuite | Hardwood Floor |
| 2nd Br | 2nd | 4.57 | 3.90 | B/I Closet | 4 Pc Ensuite | Hardwood Floor |
| 3rd Br | 2nd | 4.30 | 4.21 | B/I Closet | 4 Pc Bath | Hardwood Floor |
| 4th Br | 2nd | 3.48 | 3.10 | B/I Closet | 3 Pc Ensuite | Hardwood Floor |
| Rec | Bsmt | 6.00 | 4.50 | Open Concept | 4 Pc Bath | |
| Play | Bsmt | 6.00 | 4.50 | B/I Shelves | B/I Bar | Combined W/Rec |
| 5th Br | Bsmt | 3.40 | 2.30 |
