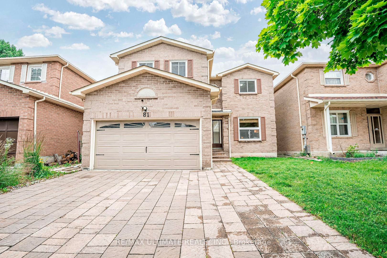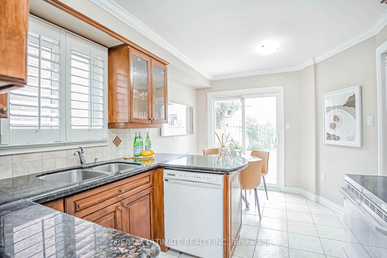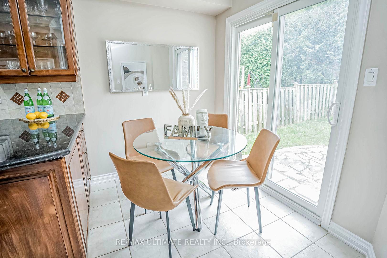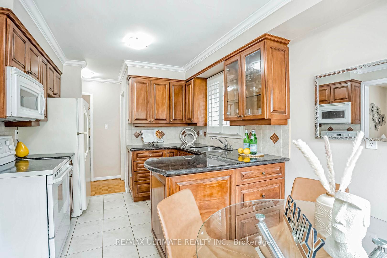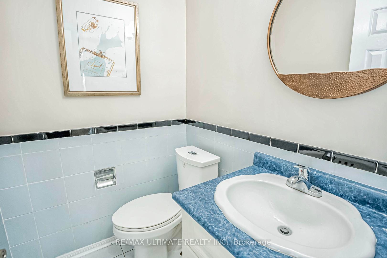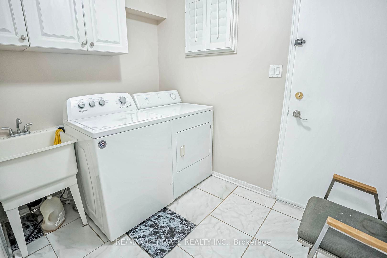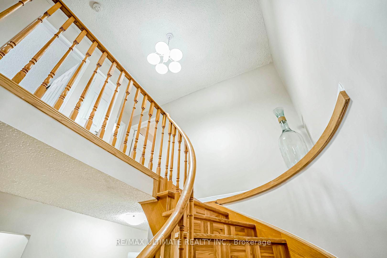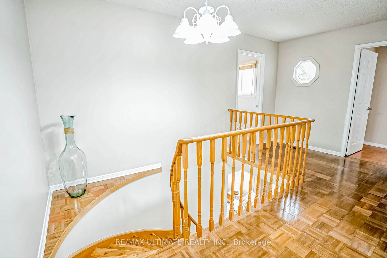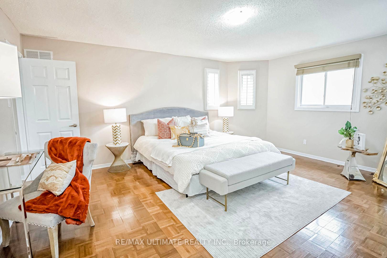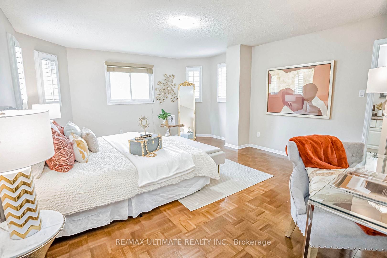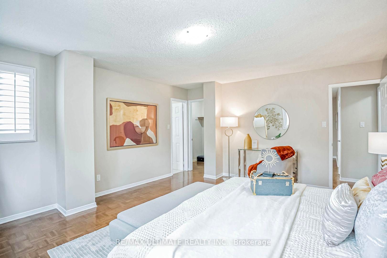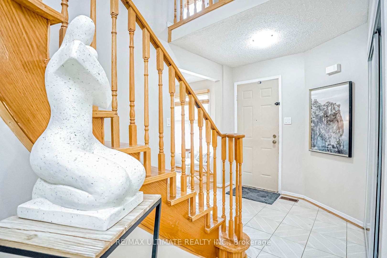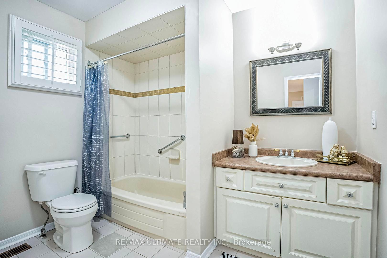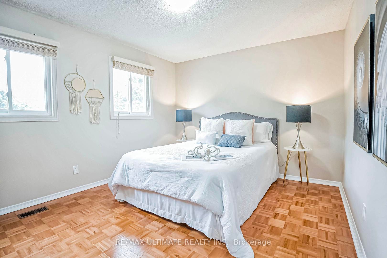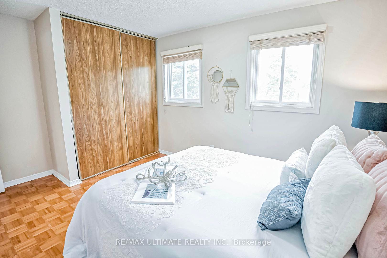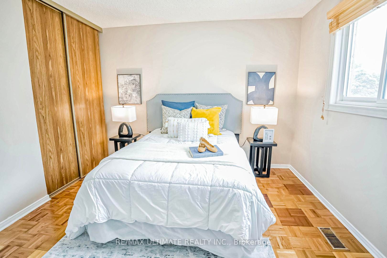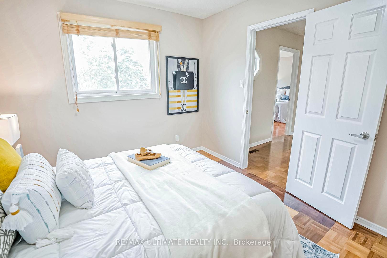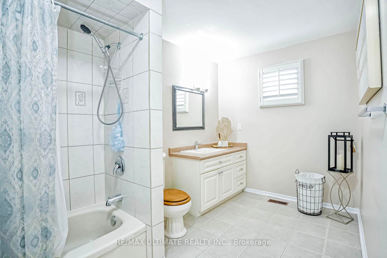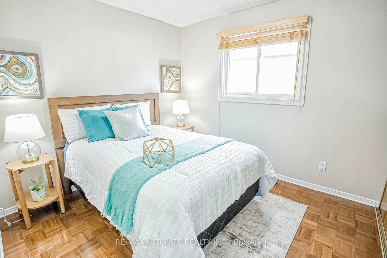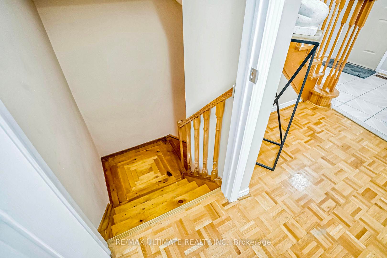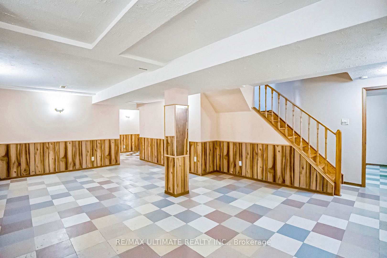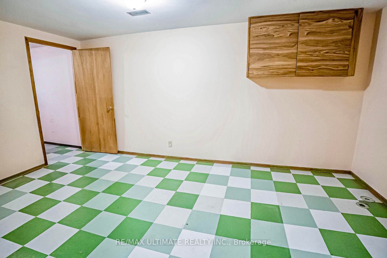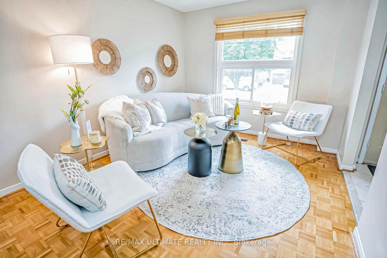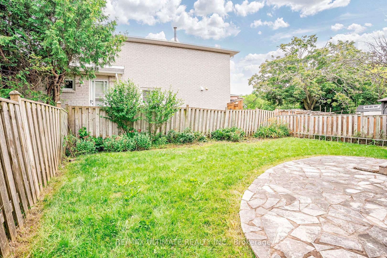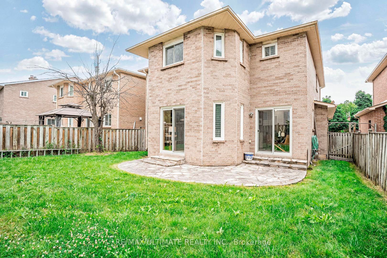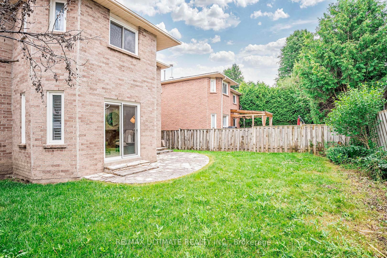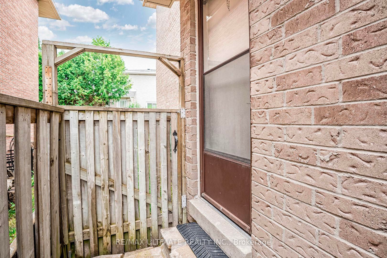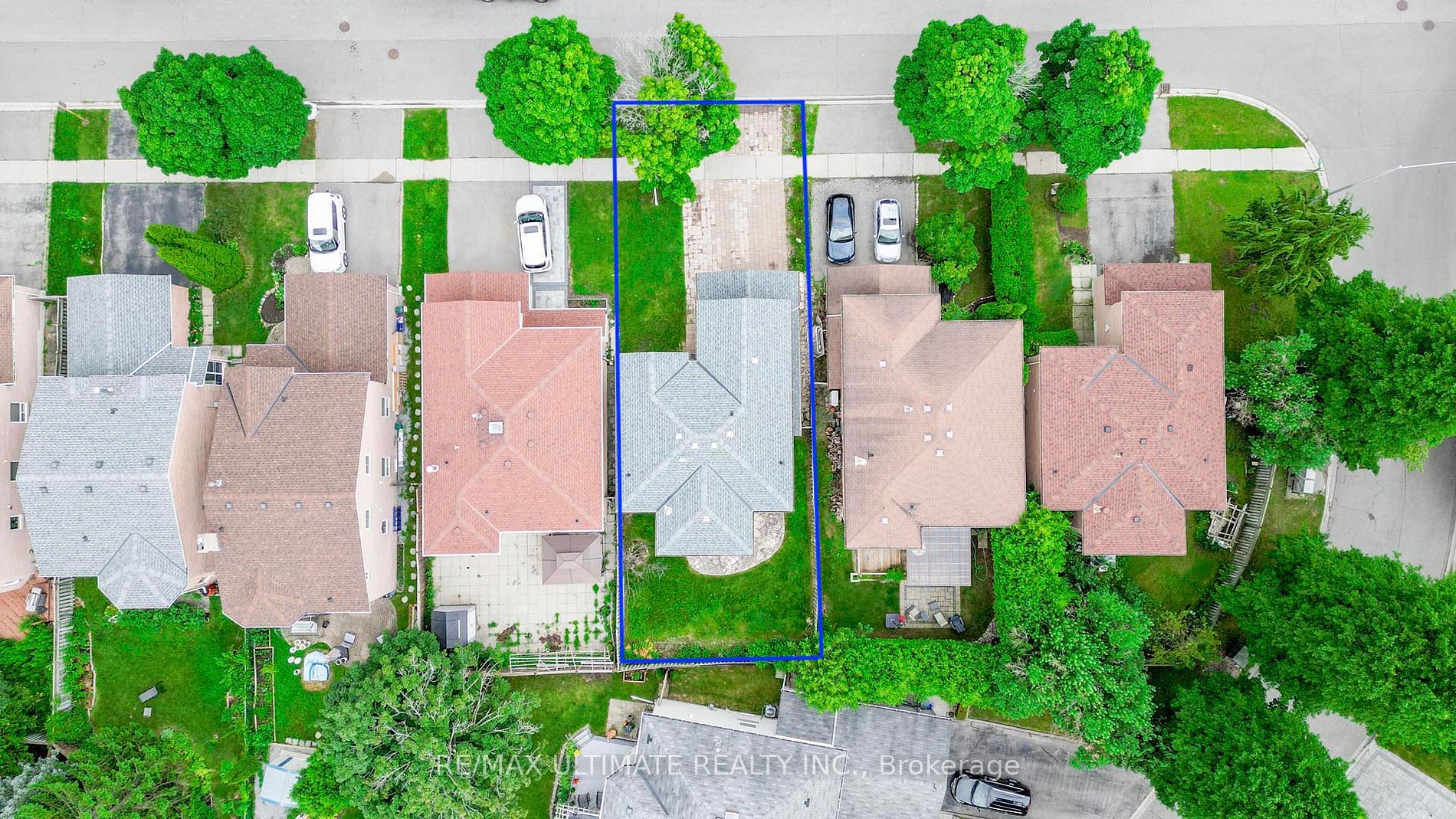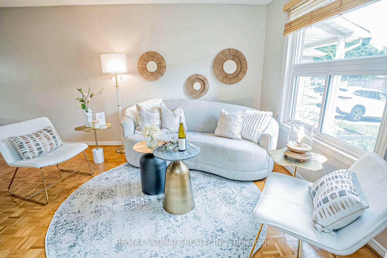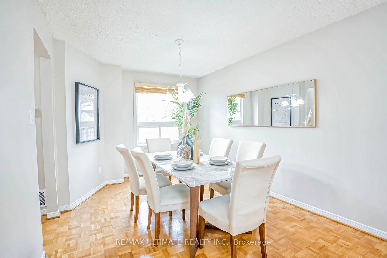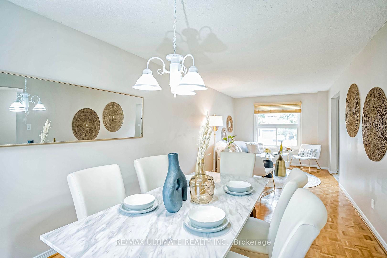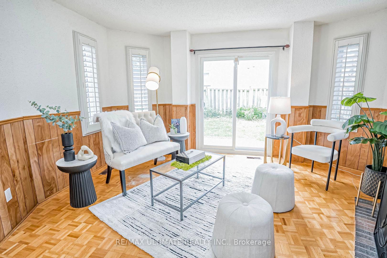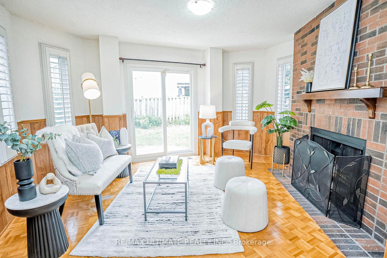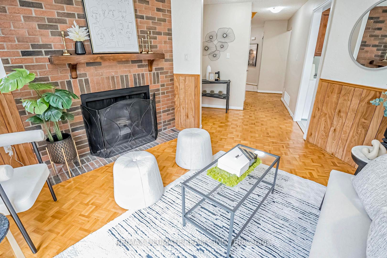81 Beck Dr
$1,188,000/ For Sale
Details | 81 Beck Dr
*Immaculate & Bright Exec. 2 Storey Detached Link Home In Highly Sought-After Raymerville Community *4 Bdrms, 2.5 Bath W Over 2,000Sf Of Living Space *Meticulously Maintained By The ORIGINAL Owner *Functional Layout W Tons Of Natural Light *Freshly Painted, Hardwood Flrs On Main & 2nd *Eat-In Kitchen W W/O To A Generous Size Backyard *Lrg Primary W/4Pc Ensuite & W/I Closet *Direct Garage Access *Finished Bsmt *Interlock Driveway, Easily Fit 3 Cars Or More *Top Ranking Schools(Markville SS District) *Close To Public Transit, Mins away From Mount Joy GO Station, Main Street Markham, Highway 407, Markville Mall, Parks And Much More!
Include: Stove, Fridge, Over-The-Range Microwave, Washer, Dryer. All Existing Window Coverings & ELFs *Property is being Sold As-Is, Where-Is.
Room Details:
| Room | Level | Length (m) | Width (m) | Description 1 | Description 2 | Description 3 |
|---|---|---|---|---|---|---|
| Living | Main | 4.46 | 4.41 | O/Looks Frontyard | Combined W/Dining | Hardwood Floor |
| Dining | Main | 3.37 | 2.62 | Open Concept | Combined W/Living | Hardwood Floor |
| Family | Main | 5.00 | 3.64 | Fireplace | W/O To Yard | Hardwood Floor |
| Kitchen | Main | 5.25 | 3.34 | W/O To Yard | Eat-In Kitchen | Granite Counter |
| Prim Bdrm | 2nd | 5.86 | 4.00 | W/I Closet | 4 Pc Ensuite | Hardwood Floor |
| 2nd Br | 2nd | 4.30 | 3.06 | Closet | Window | Hardwood Floor |
| 3rd Br | 2nd | 3.65 | 3.06 | Closet | Window | Hardwood Floor |
| 4th Br | 2nd | 3.35 | 3.06 | Closet | Window | Hardwood Floor |
| Rec | Bsmt | 7.30 | 3.15 | Window | Open Concept | Led Lighting |
| Br | Bsmt | 4.50 | 2.00 | Led Lighting | Separate Rm |
