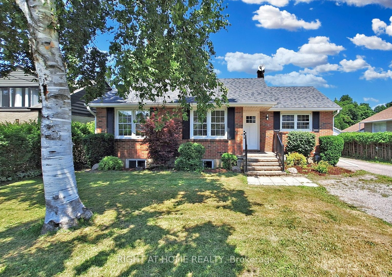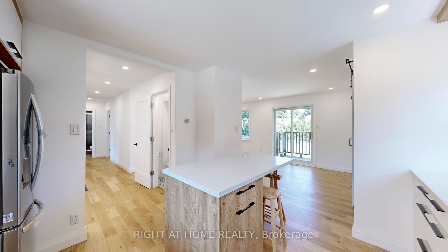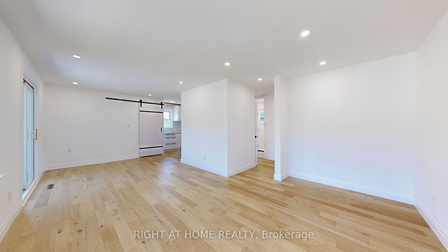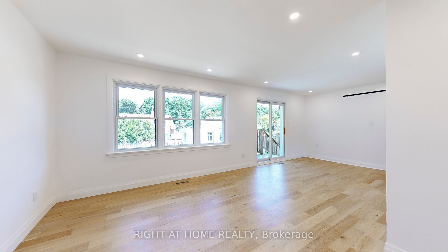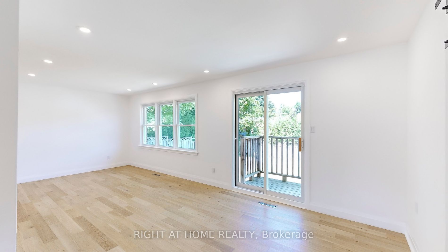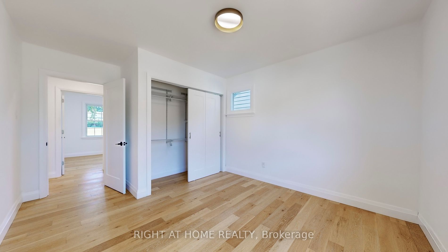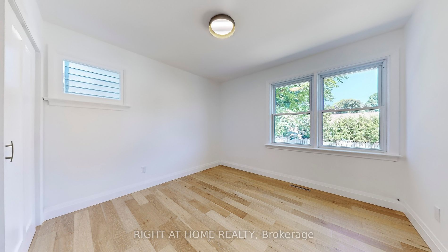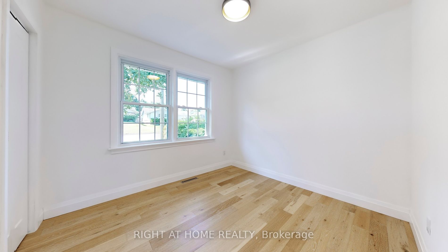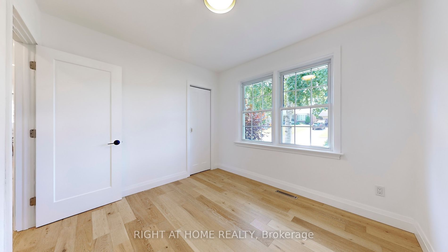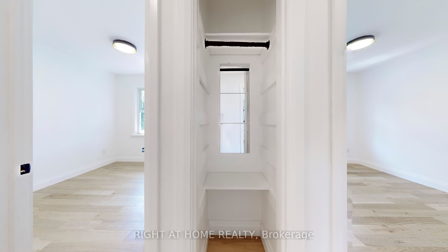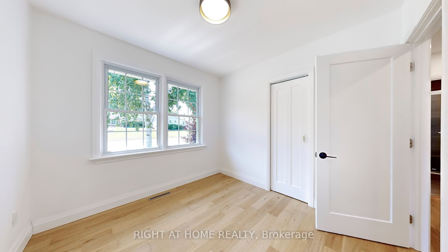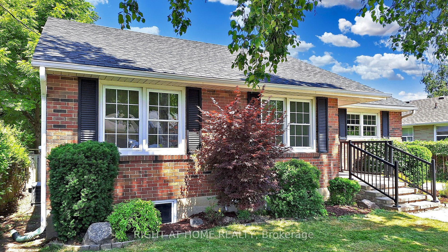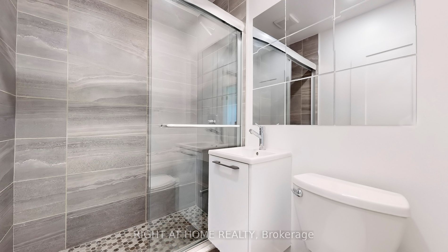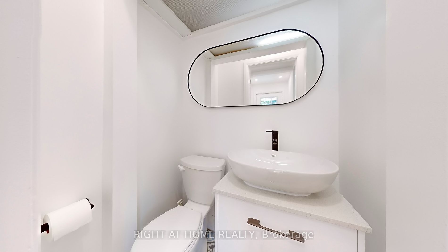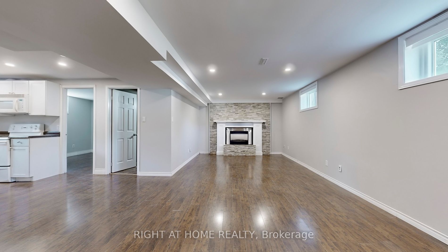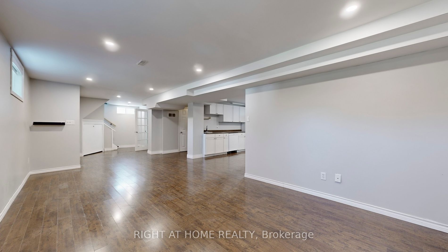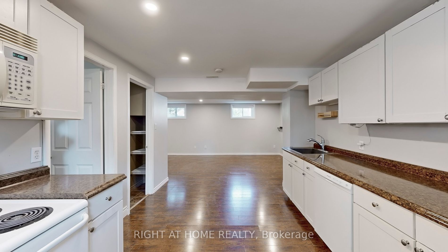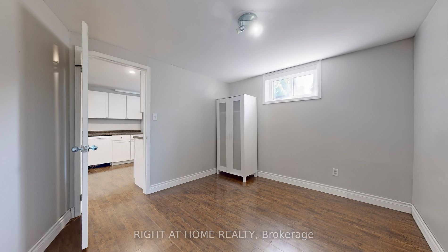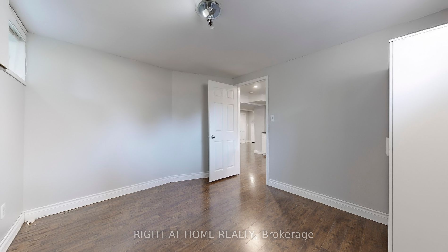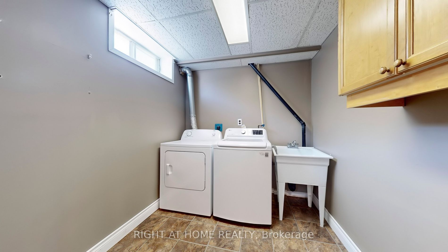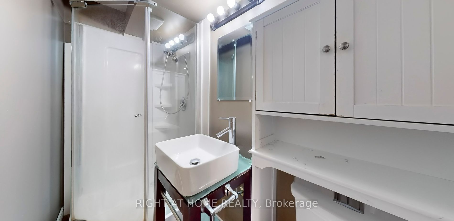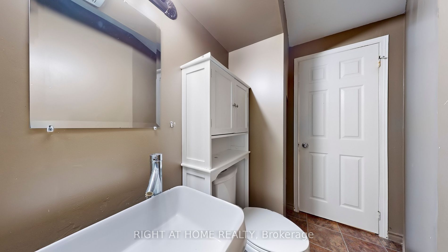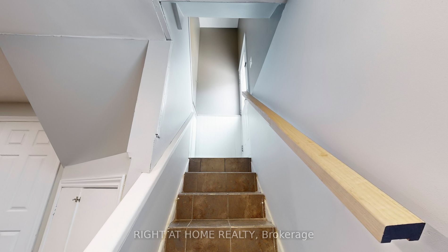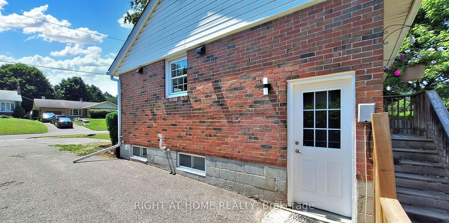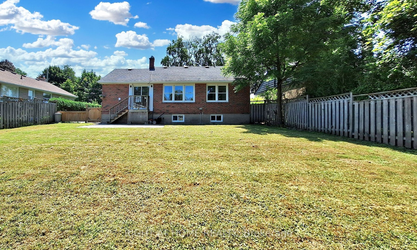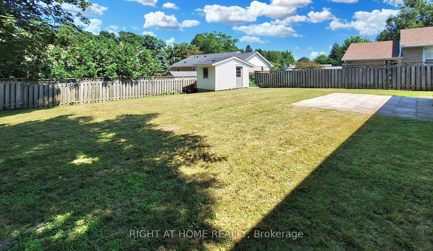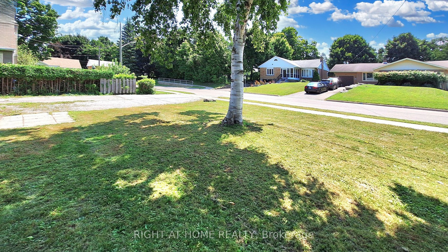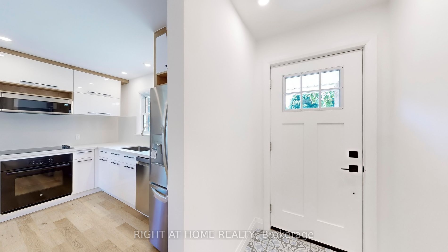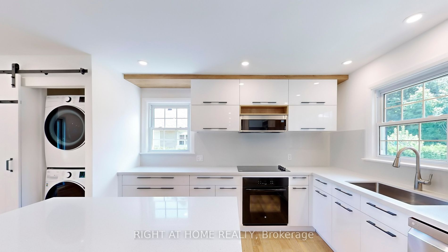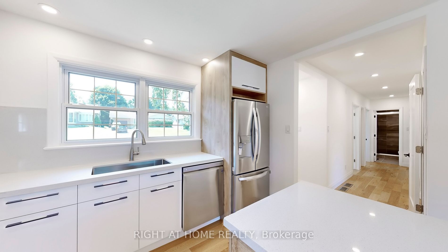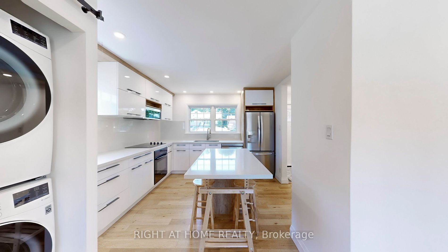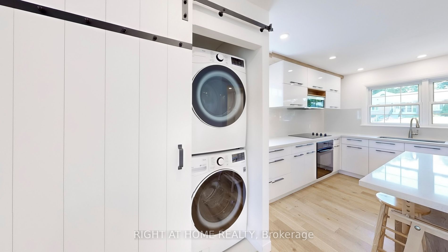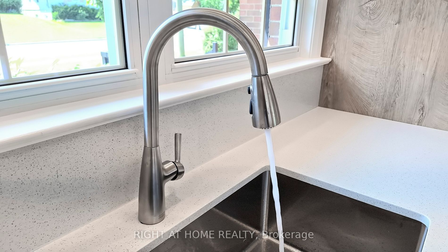251 Kathryn Cres
$1,188,000/ For Sale
Details | 251 Kathryn Cres
Turn key House. No-Expense Spared Renovations. Perfectly suited for both investors and end-users. The property has undergone a designer renovation on main floor with significant investment, including high quality brushed Oak engineered hardwood through the main floor. A newly upgraded spacious kitchen with Quartz Countertop and island, fully renovated Bathrooms, smooth ceilings, newly painted, with a large and deep backyard perfect for parties, family gatherings, and BBQs. The fully finished basement filled with lights offers exceptional 1-bedroom , kitchen, 3-pcs bathroom, in-suite laundry with a separate entrance door that can be used as in-law suite. The property is located in a prime area with a family-friendly and quiet neighborhood. It is conveniently close to Yonge St, Upper Canada mall, downtown Newmarket, easy access to public transportation, HWY 404, Historical Main St, South Lake Hospital and much more. A Must See Home.
12 x 8 feet Specious shed in the backyard. Minutes away from Yonge Street Public Transit, Upper Canada Mall, Shops, Main St, Downtown Newmarket.
Room Details:
| Room | Level | Length (m) | Width (m) | Description 1 | Description 2 | Description 3 |
|---|---|---|---|---|---|---|
| Living | Main | 5.00 | 3.12 | Combined W/Br | Hardwood Floor | W/O To Deck |
| Dining | Main | 4.24 | 1.90 | Large Window | Hardwood Floor | O/Looks Backyard |
| Kitchen | Main | 3.48 | 3.48 | Centre Island | Hardwood Floor | Quartz Counter |
| Prim Bdrm | Main | 4.24 | 3.30 | O/Looks Backyard | Hardwood Floor | Closet Organizers |
| 2nd Br | Main | 3.02 | 2.77 | South View | Hardwood Floor | Closet |
| 3rd Br | Main | 2.77 | 2.74 | South View | Hardwood Floor | Closet |
| Living | Bsmt | 11.28 | 3.81 | Combined W/Dining | Laminate | Large Closet |
| Kitchen | Bsmt | 4.32 | 3.07 | Laminate | ||
| Br | Bsmt | 3.43 | 3.07 | Laminate |
