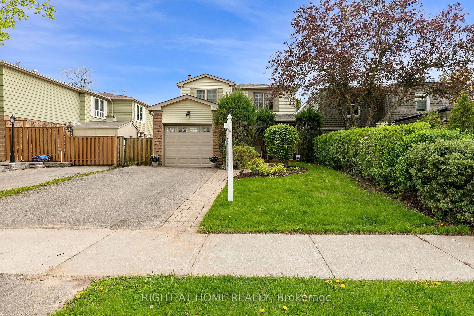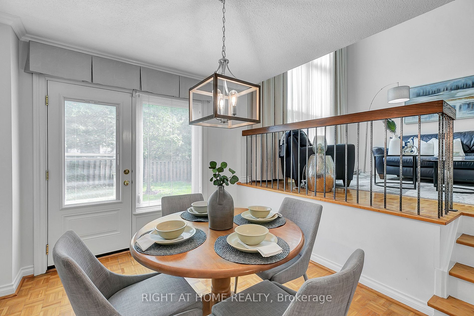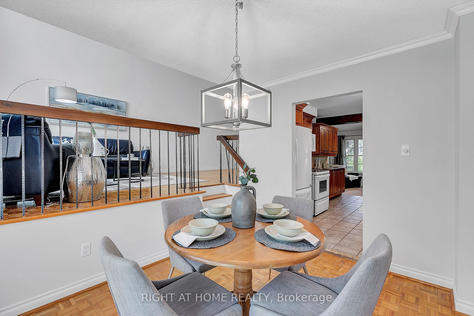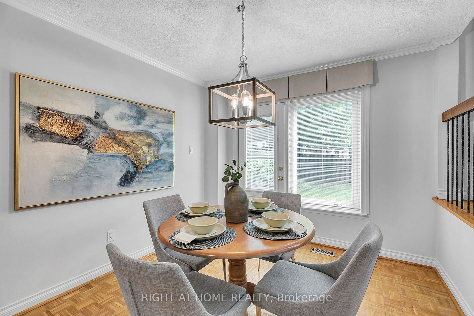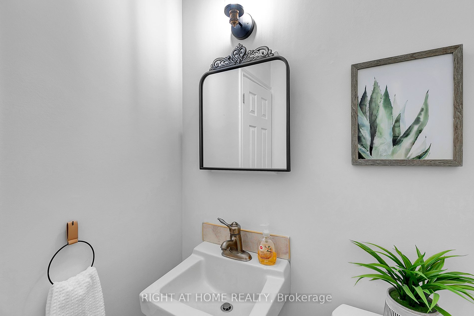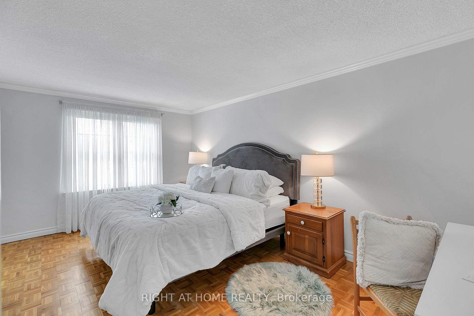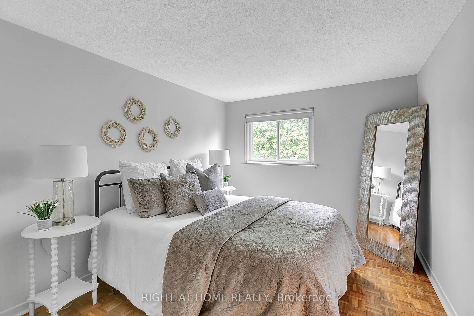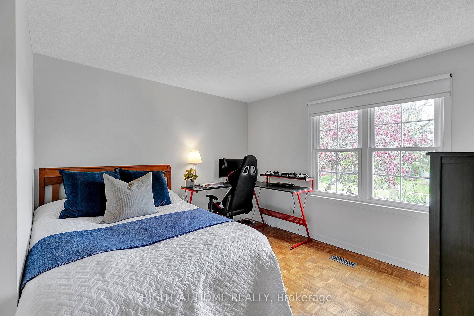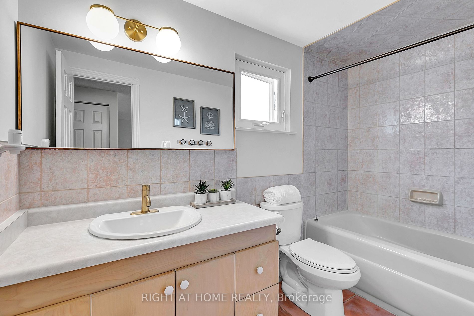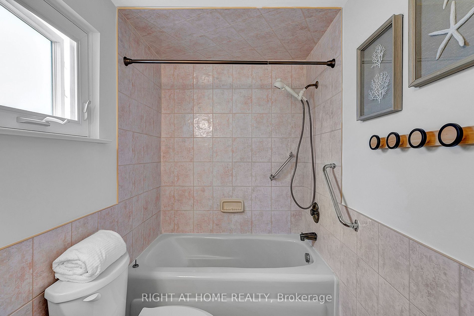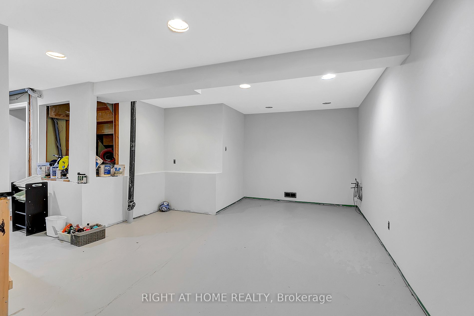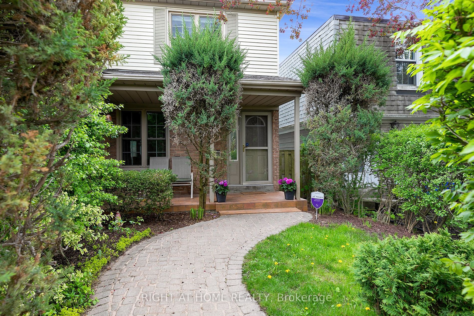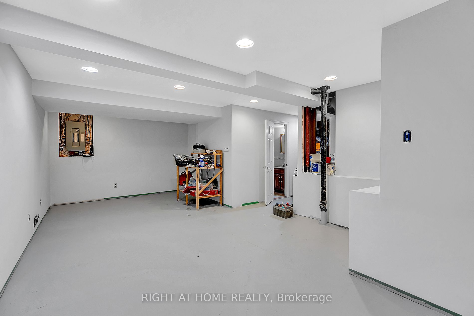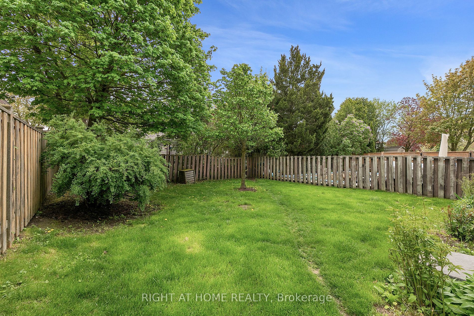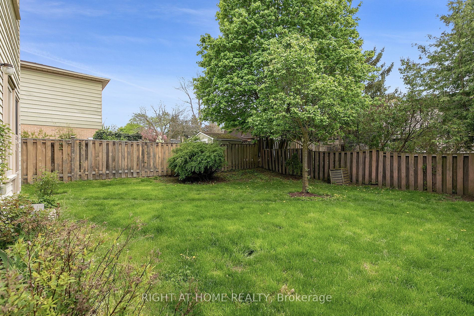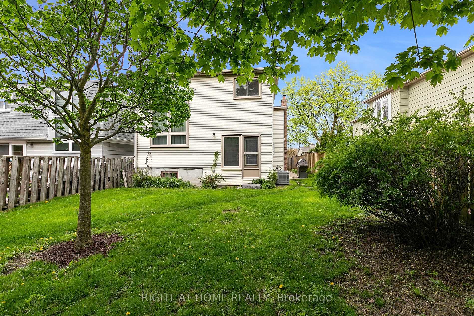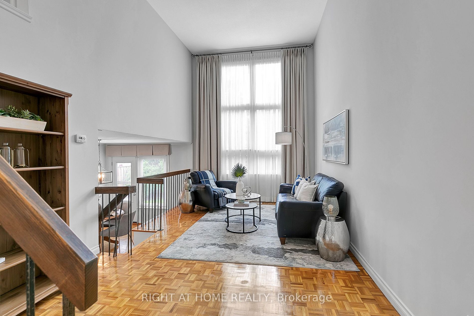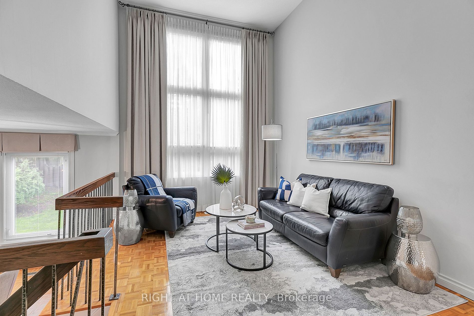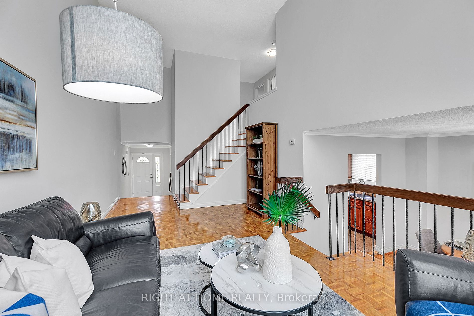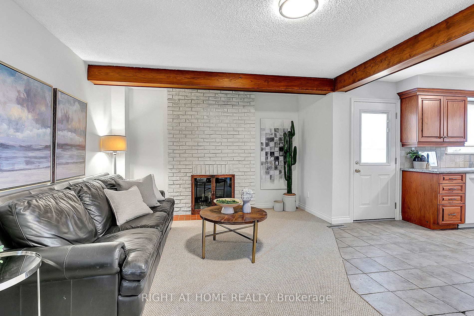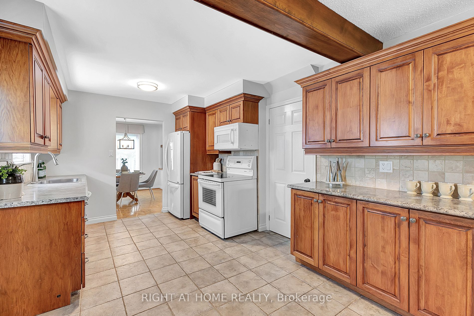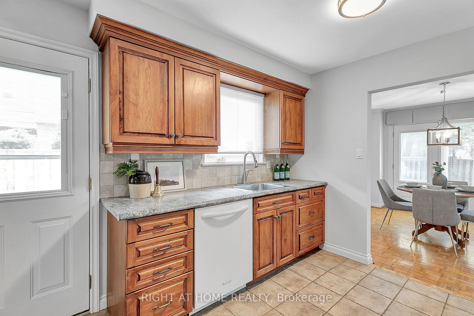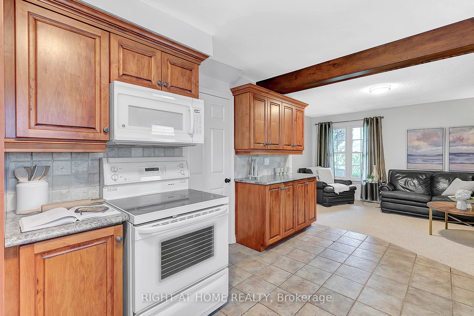27 Castle Rock Dr
$1,288,000/ For Sale
Details | 27 Castle Rock Dr
Spacious open concept 3+1 bedrooms, 3 bathrooms, sunny south exposure 2 storey home in desirable North Richvale! Freshly painted thoughout, with new lighting, new broadloom in family room. The living room boasts an impressive floor to ceiling window, open to the 2nd floor, overlooking the south exposure garden & open to the dining room. Dining room walk-out to a lovely & private backyard. The eat in kitchen has side door access to the backyard and is open concept style with the family room. 4th bedroom in the basement with another partially finished room & 3pc bathroom makes this space a potential in-law suite. 2 parking spots on the driveway, plus 1 more in the garage. Walking distance to schools, community center with pool, gyms & lots of activities, parks, ravines & trails across the street, transit & shopping close by. Quick proximity to 407, 404, GO and the subway that is coming in 2030!
Freshly painted throughout!
Room Details:
| Room | Level | Length (m) | Width (m) | Description 1 | Description 2 | Description 3 |
|---|---|---|---|---|---|---|
| Living | Ground | 5.61 | 3.35 | Open Concept | Window Flr to Ceil | |
| Dining | Ground | 3.38 | 2.95 | W/O To Garden | ||
| Kitchen | Ground | 4.78 | 3.00 | O/Looks Family | Eat-In Kitchen | Side Door |
| Family | Ground | 5.28 | 2.77 | Open Concept | Broadloom | Fireplace |
| Prim Bdrm | 2nd | 4.98 | 3.18 | Closet | ||
| 2nd Br | 2nd | 3.45 | 3.05 | Closet | ||
| 3rd Br | 2nd | 3.76 | 3.40 | Closet | ||
| 4th Br | Bsmt | 4.39 | 3.10 | B/I Shelves | Window | |
| Rec | Bsmt | 7.16 | 4.19 | Partly Finished | 3 Pc Bath |
