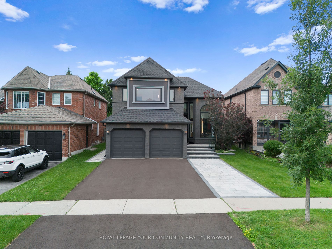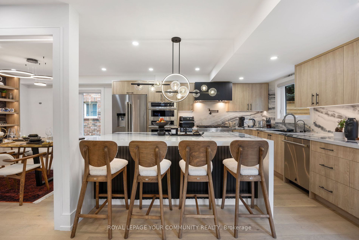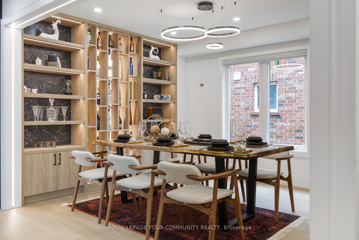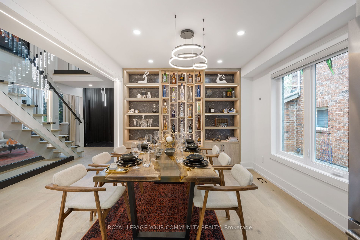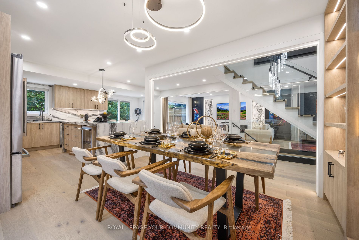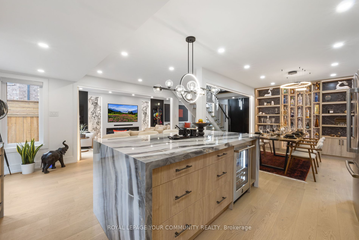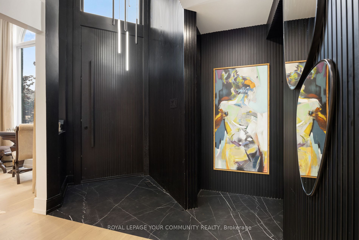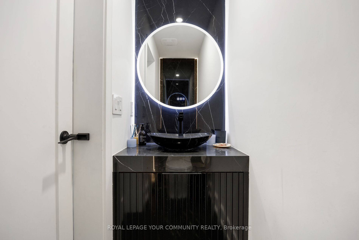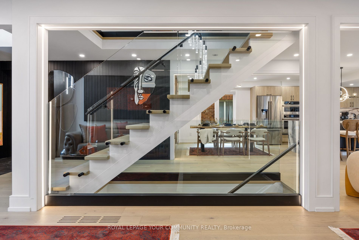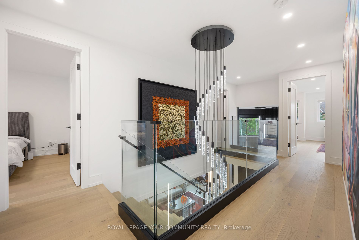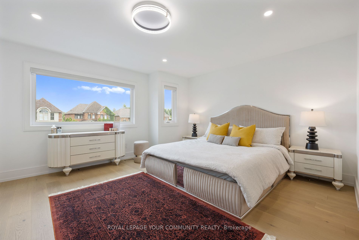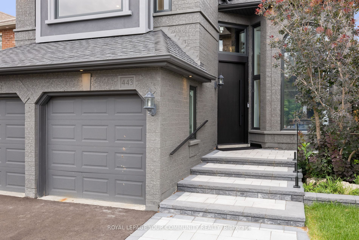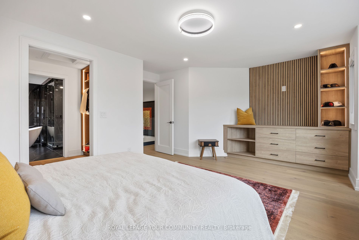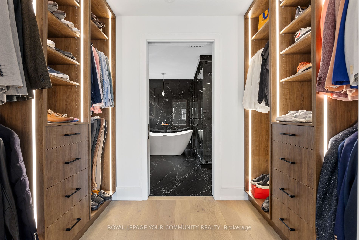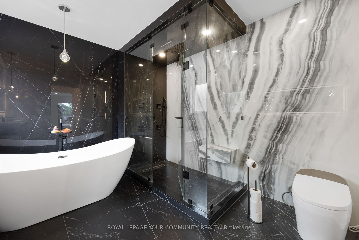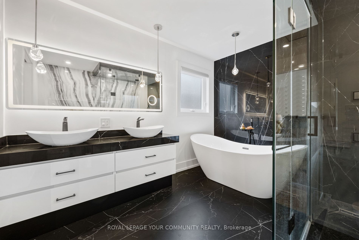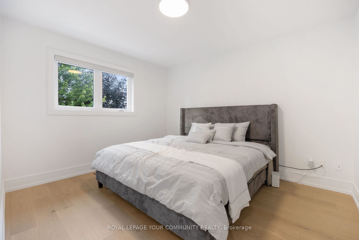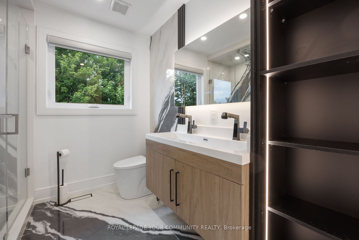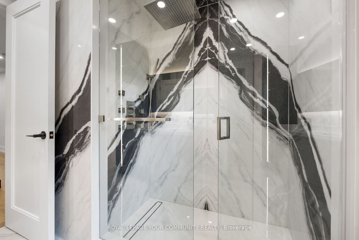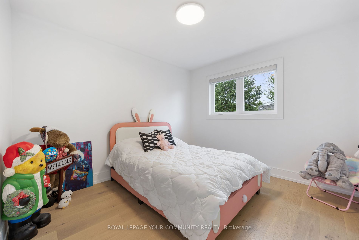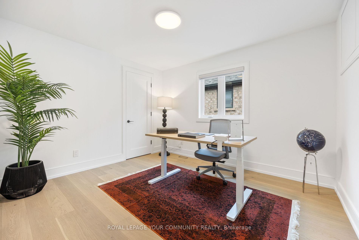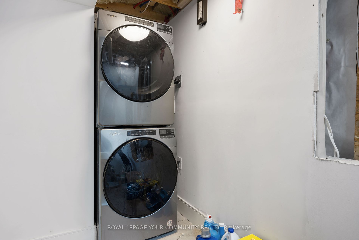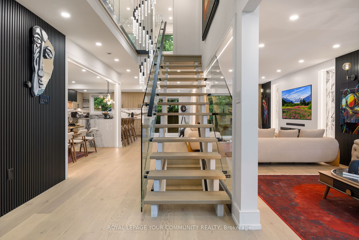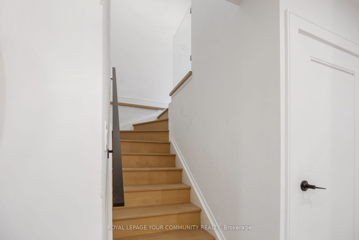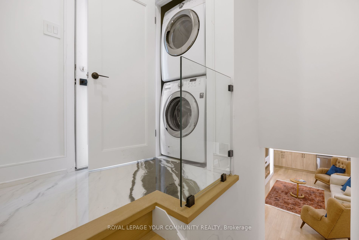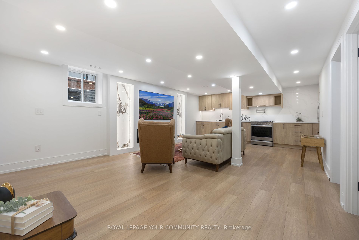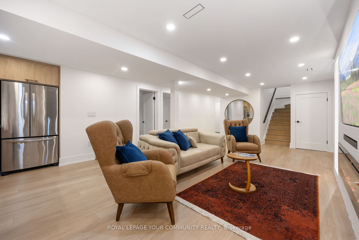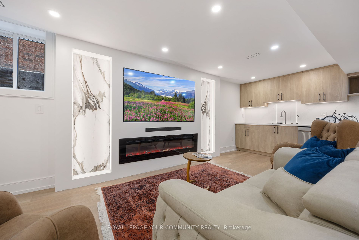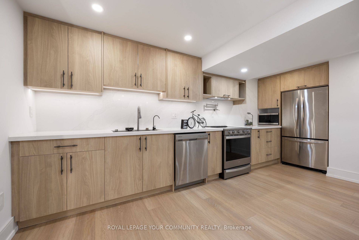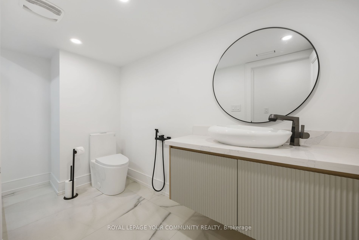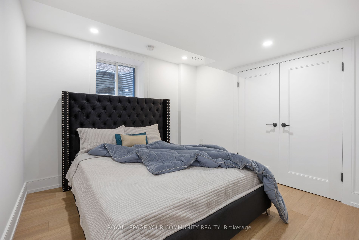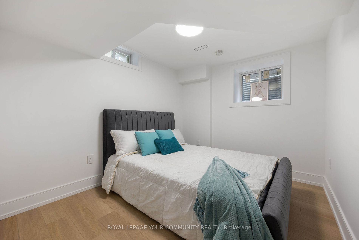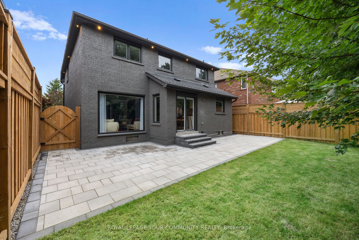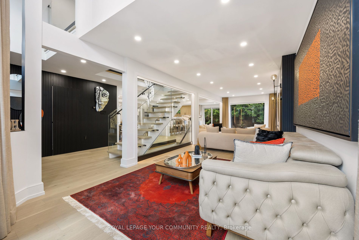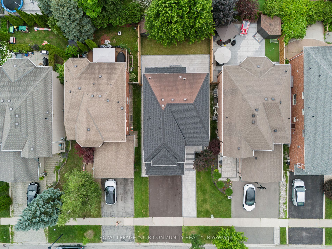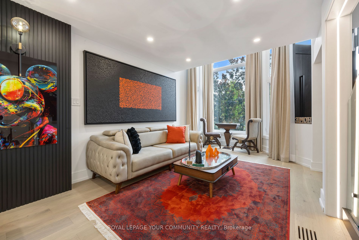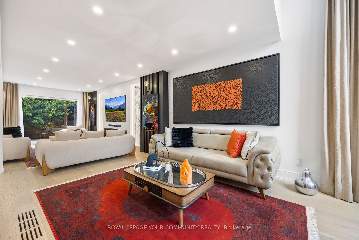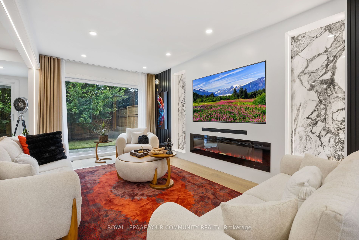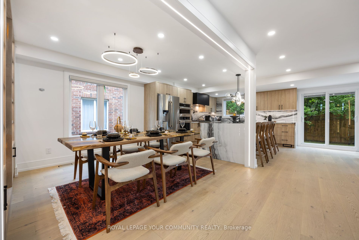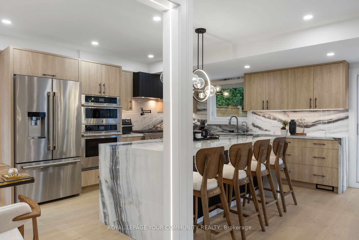443 Silken Laumann Dr
$1,888,000/ For Sale
Details | 443 Silken Laumann Dr
This Elegant Executive Detached ,2-Storey House Features 4 + 2 Bedrooms Upgraded And Renovated Top To Bottom With High End Materials , Located On A quiet Street In The Prestigious Stonehaven Community of Newmarket ,Over 500K Spent for The Renovation , 2 New Kitchen With Stainless Steel Jen Air Appliances On Main And Stainless Steel Appliances On Basement ,High Efficiency Furnace, New AC, New Wiring , 200 AMPS Electrical Panel With ESA Certificate , New Plumbing, New Windows & 11 Feet High End Custom Solid Wood Entry Doors, New Sprayed Solid Wood Doors and closets, New Insulation For All Walls and Attic ,New Drywalls, New Asphalt In The Driveway , New Shingles ,New Gutter and Downspout ,Fully Landscaped ,Smooth Ceilings With Over 60 LED Pot Lights, Oversized Island With Waterfall Porcelain Countertop Book Matched With Backsplash, Freshly Painted Interior & Exterior , Steps To Yonge St, Schools, Mins To Hwy 404, Go Stations, Go Train , Upper Canada Mall, Historic Main St & Fairy Lake
Room Details:
| Room | Level | Length (m) | Width (m) | Description 1 | Description 2 | Description 3 |
|---|---|---|---|---|---|---|
| Living | Main | 5.20 | 3.20 | Hardwood Floor | Cathedral Ceiling | Combined W/Family |
| Family | Main | 5.00 | 3.20 | Hardwood Floor | French Doors | Electric Fireplace |
| Kitchen | Main | 5.00 | 4.38 | W/O To Porch | Stainless Steel Appl | Pot Lights |
| Dining | Main | 5.00 | 4.38 | Large Window | Dry Bar | Pot Lights |
| Breakfast | Main | 4.00 | 3.20 | Hardwood Floor | W/O To Porch | Pot Lights |
| Prim Bdrm | 2nd | 5.41 | 3.65 | W/I Closet | 5 Pc Ensuite | 5 Pc Ensuite |
| 2nd Br | 2nd | 3.66 | 3.20 | Large Window | Hardwood Floor | O/Looks Backyard |
| 3rd Br | 2nd | 3.66 | 3.20 | Large Window | Hardwood Floor | O/Looks Frontyard |
| 4th Br | 2nd | 3.35 | 3.35 | Double Closet | Hardwood Floor | |
| Living | Bsmt | 8.59 | 5.03 | Stainless Steel Appl | Combined W/Kitchen | Pot Lights |
| 5th Br | Bsmt | 2.90 | 4.32 | Large Closet | Large Window | Vinyl Floor |
| Bathroom | Bsmt | 3.33 | 4.32 | Large Closet | Large Window | Vinyl Floor |
